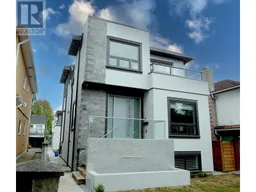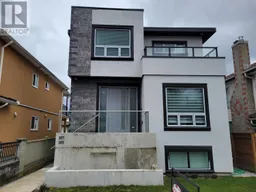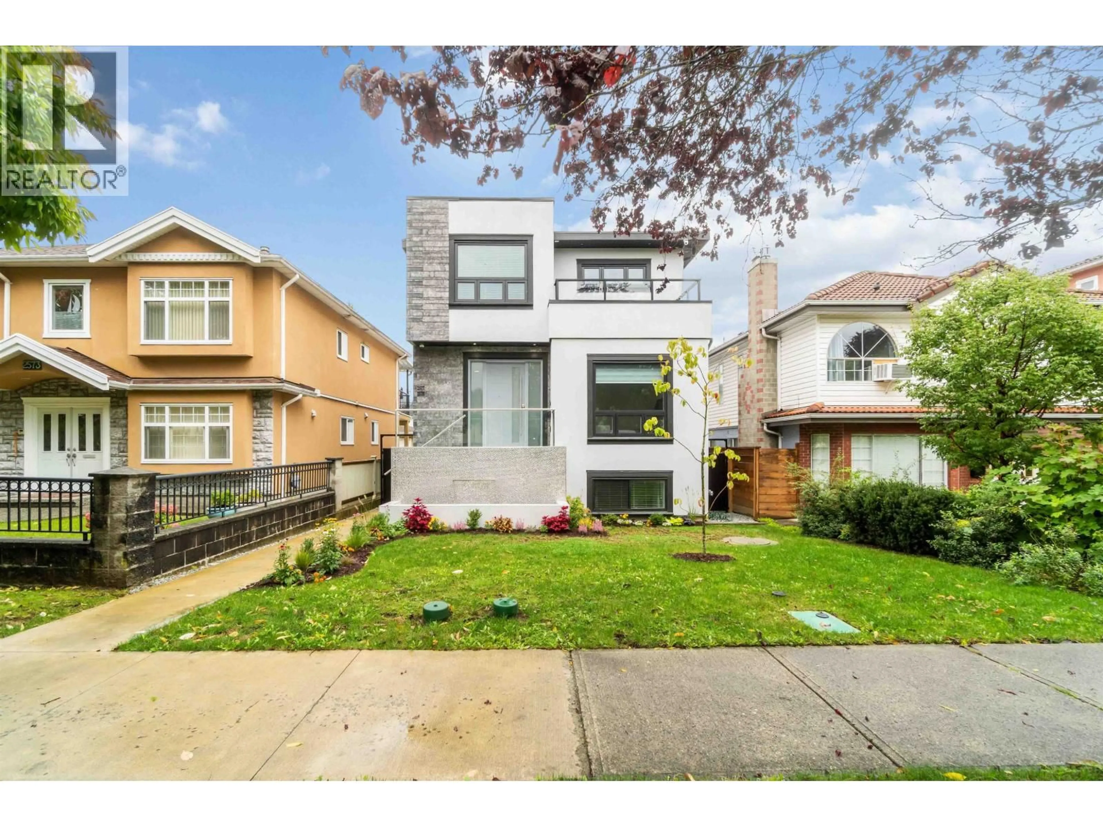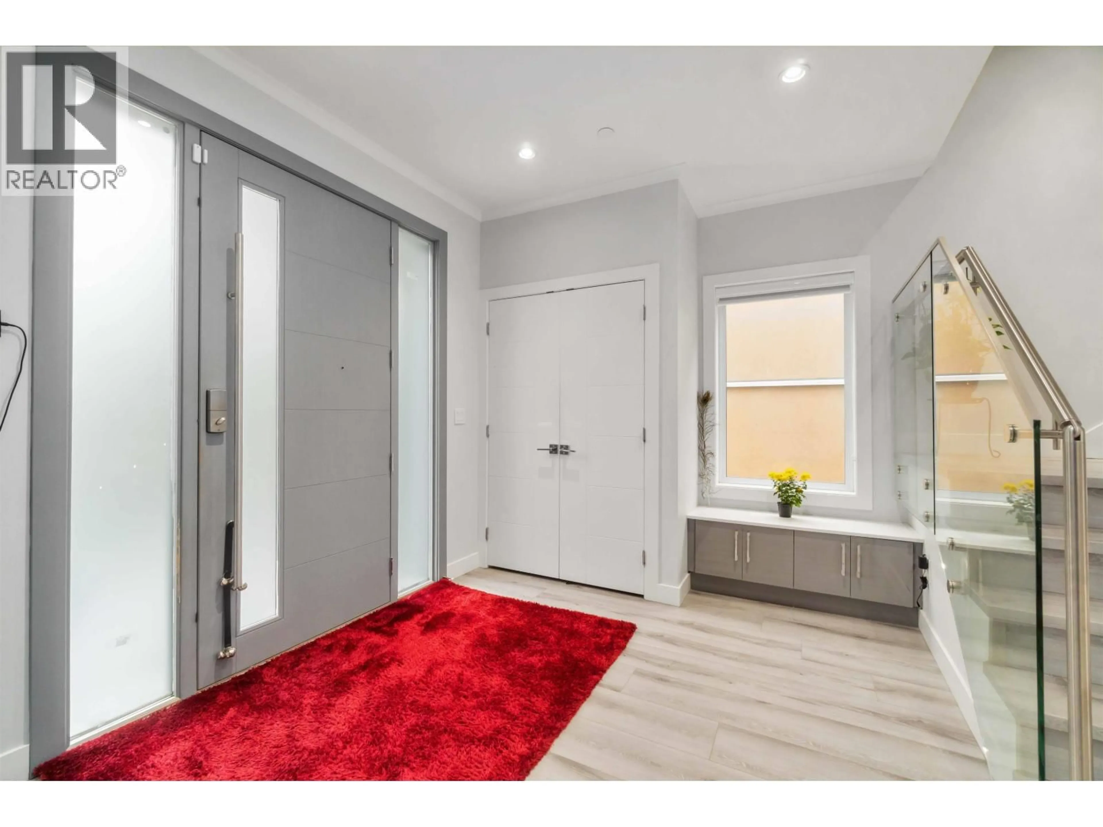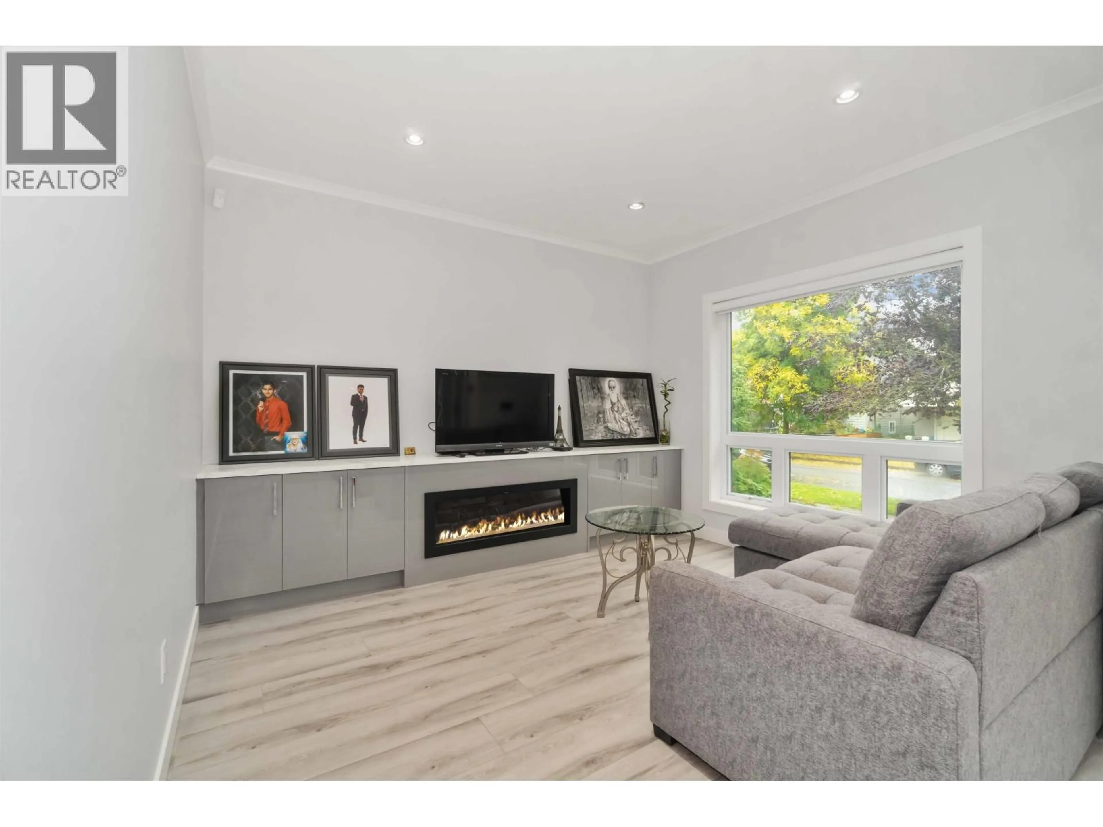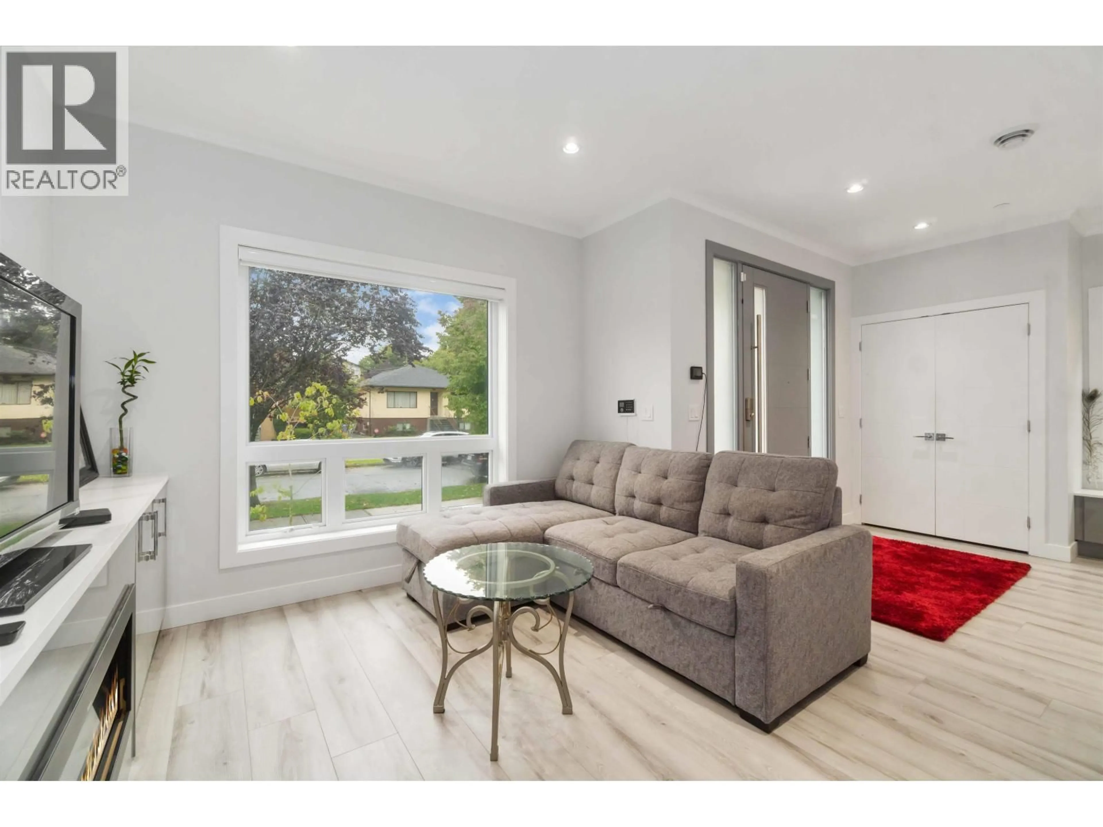2577 PARKER STREET, Vancouver, British Columbia V5K2T2
Contact us about this property
Highlights
Estimated valueThis is the price Wahi expects this property to sell for.
The calculation is powered by our Instant Home Value Estimate, which uses current market and property price trends to estimate your home’s value with a 90% accuracy rate.Not available
Price/Sqft$1,174/sqft
Monthly cost
Open Calculator
Description
PANORAMIC VIEWS from the amazing rooftop deck on this custom built home in a prime East Vancouver neighborhood. This home has great finishing & attention to detail. Large & bright, kitchen, dining & family room with a separate living room on the main. 2 electric fireplaces. Up are 3 bedrooms, each with deck access, 2 bathrooms. Down is a full basement with suite potential; Rec room, family room, 2 bedrooms & bath. 360 degree views of the City and North Shore mountains from the rooftop deck. BONUS INCOME from the detached 2 level, 1 bedroom & 1 bath laneway home. AIR CONDITIONING, built in vacuum & security rough in. Great location with easy access to downtown, shopping, parks, the PNE, also close to transit & access to Hwy 1. (id:39198)
Property Details
Interior
Features
Exterior
Parking
Garage spaces -
Garage type -
Total parking spaces 1
Property History
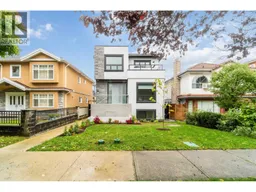 40
40