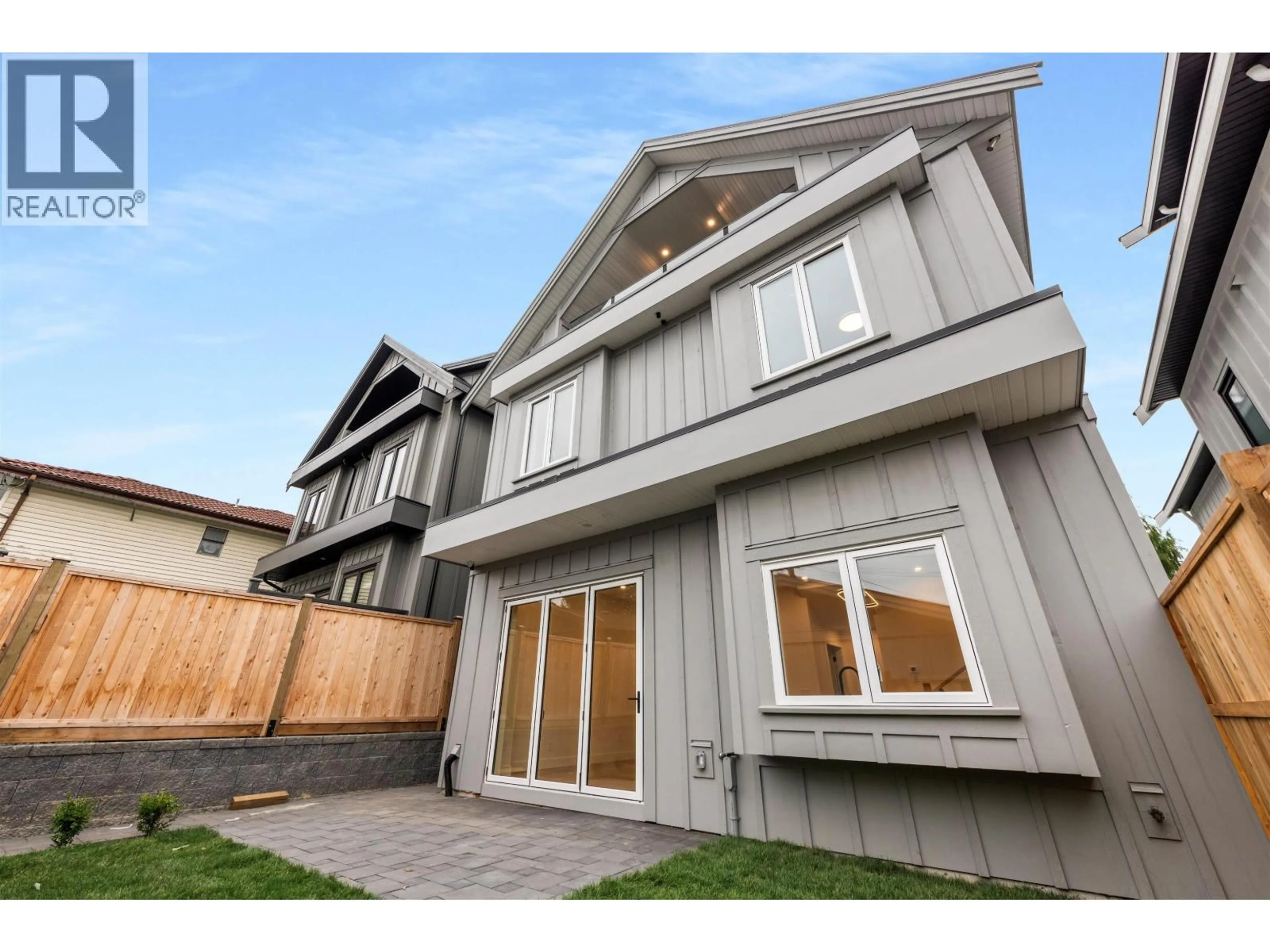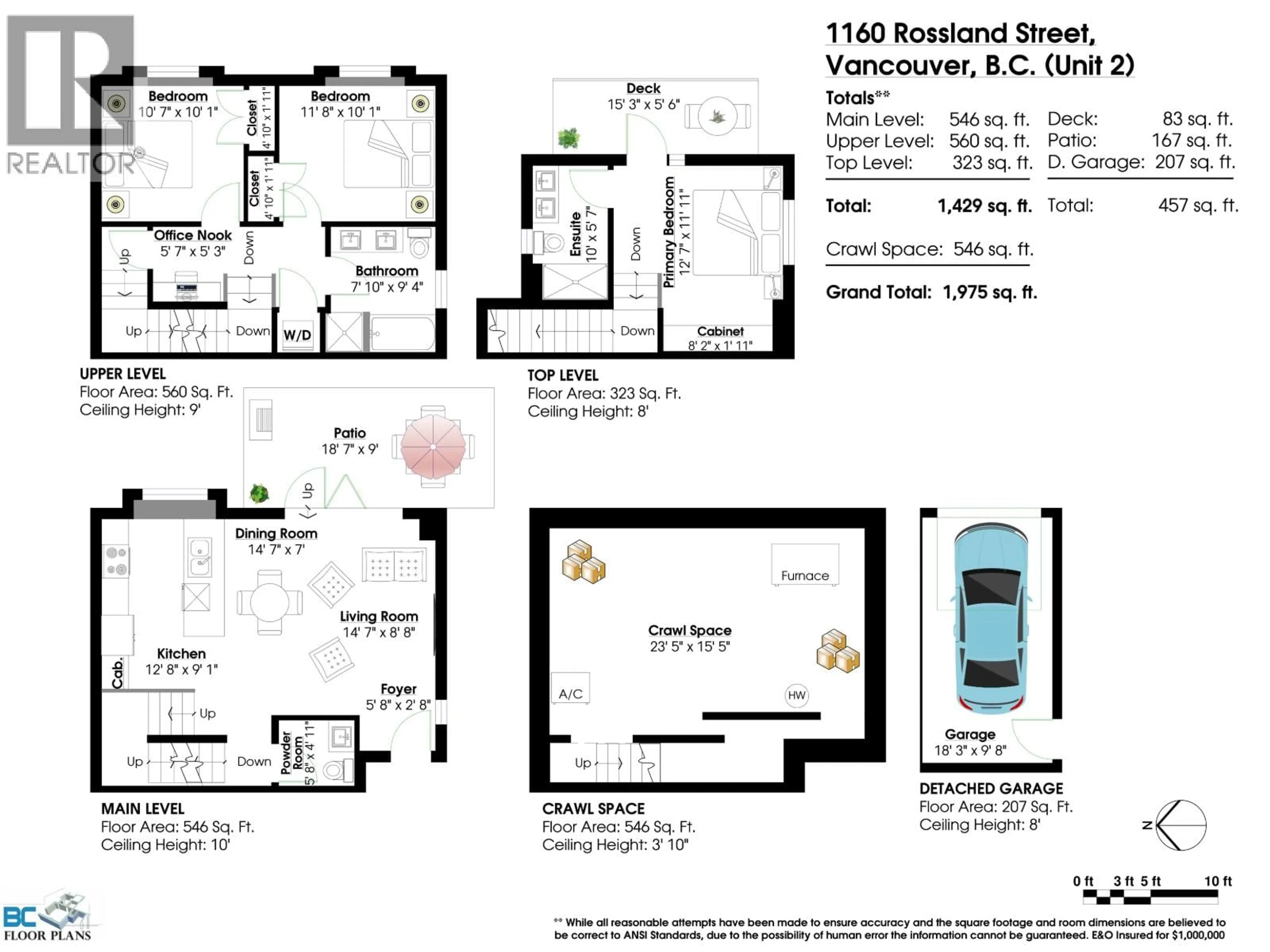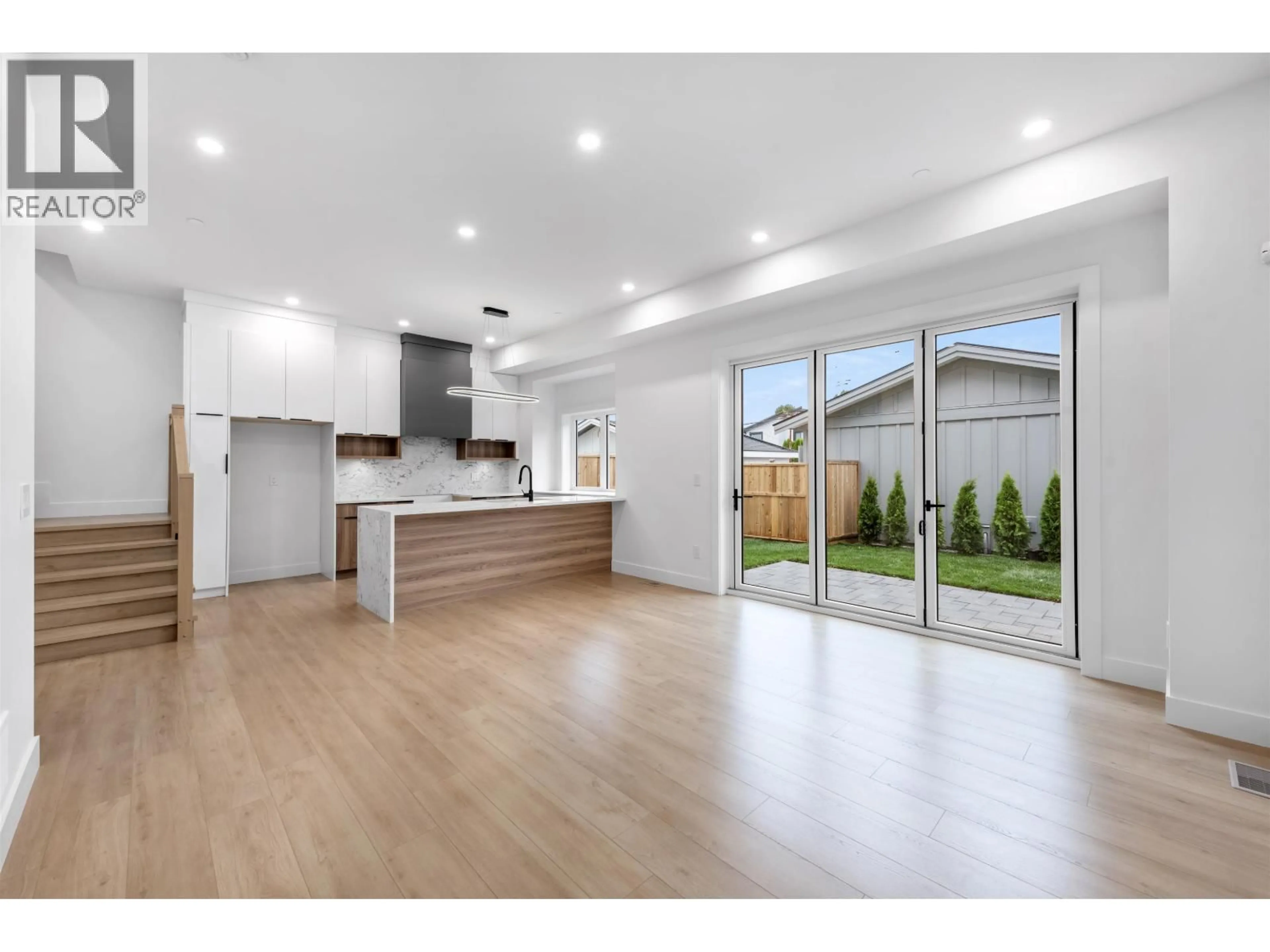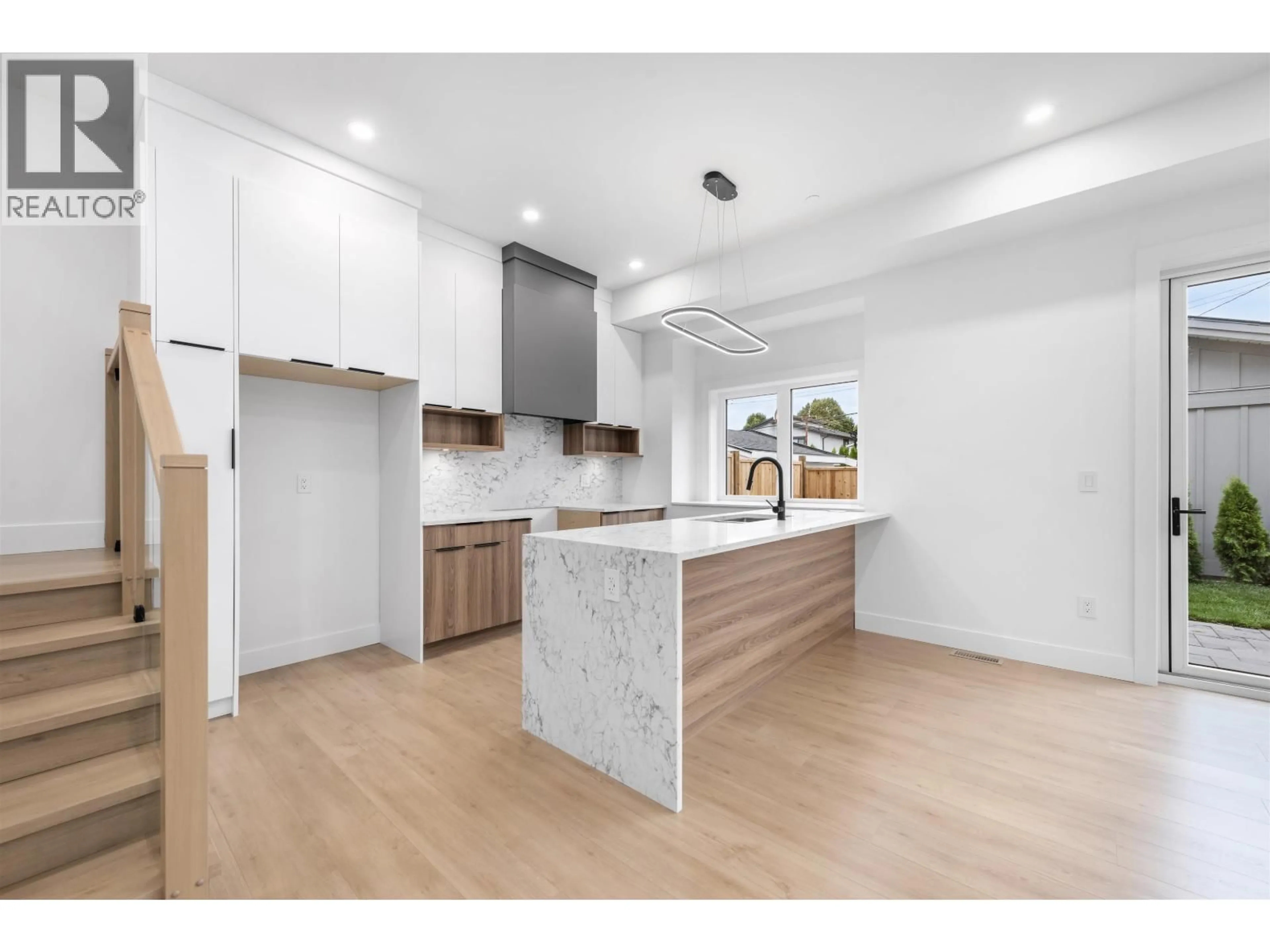2 - 1160 ROSSLAND STREET, Vancouver, British Columbia V5K4A1
Contact us about this property
Highlights
Estimated valueThis is the price Wahi expects this property to sell for.
The calculation is powered by our Instant Home Value Estimate, which uses current market and property price trends to estimate your home’s value with a 90% accuracy rate.Not available
Price/Sqft$1,014/sqft
Monthly cost
Open Calculator
Description
Built by the EXPERIENCED Long Term BUILDER PD MOORE HOMES, an AWARD-WINNING Builder in East Vancouver. BACK Duplex -Luxury meets Contemporary Style. 3 bedrooms plus a den/office/flex area. 2.5 bathrooms. Heat Pump. HRV. The Interior finishes are clean, modern, and solid. Integrated Security System. Crawl Space 3'10 High with 546 sq ft. 1-car garage which has been fitted to store tools/bikes/seasonable items and has been roughed-in for EV charging. Modern Inspired Style homes have been crafted to ensure every tasteful touch and thoughtful feature will continue to delight for generations - redefining the Vancouver duplex front and back style. Private Back Yard. 2-5-10 Year Home Warranty. You will fall in Love. School Catchment: 8-12 Templeton Secondary. Catholic Secondary, Walking distance to Popular (Catholic) Notre Dame Regional Secondary School. (id:39198)
Property Details
Interior
Features
Exterior
Parking
Garage spaces -
Garage type -
Total parking spaces 1
Condo Details
Inclusions
Property History
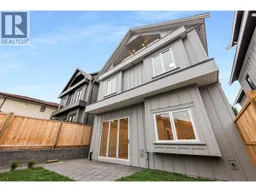 40
40
