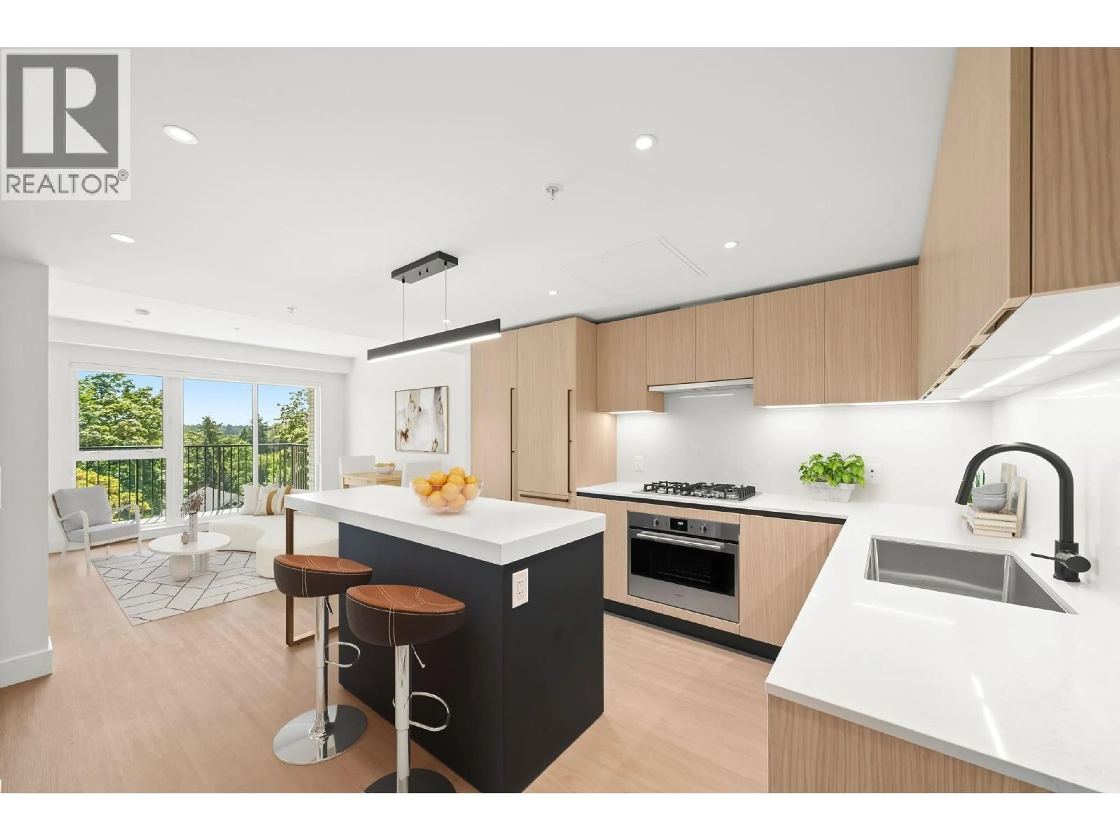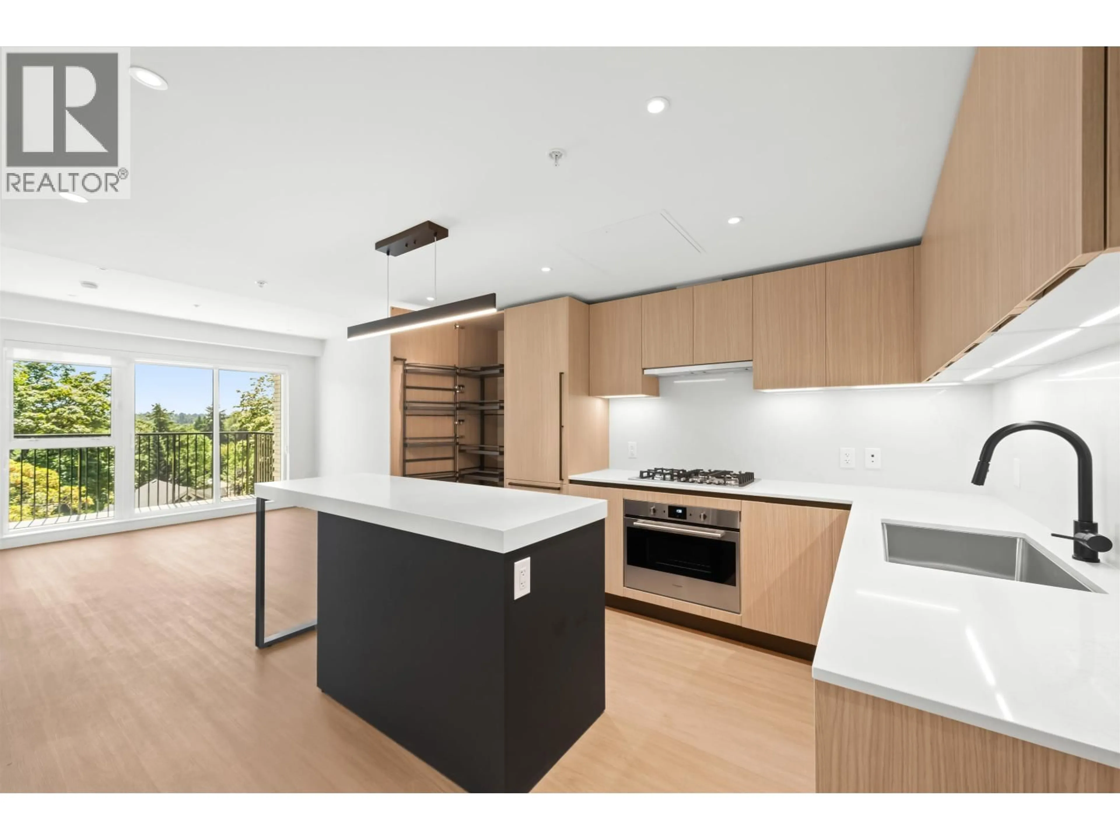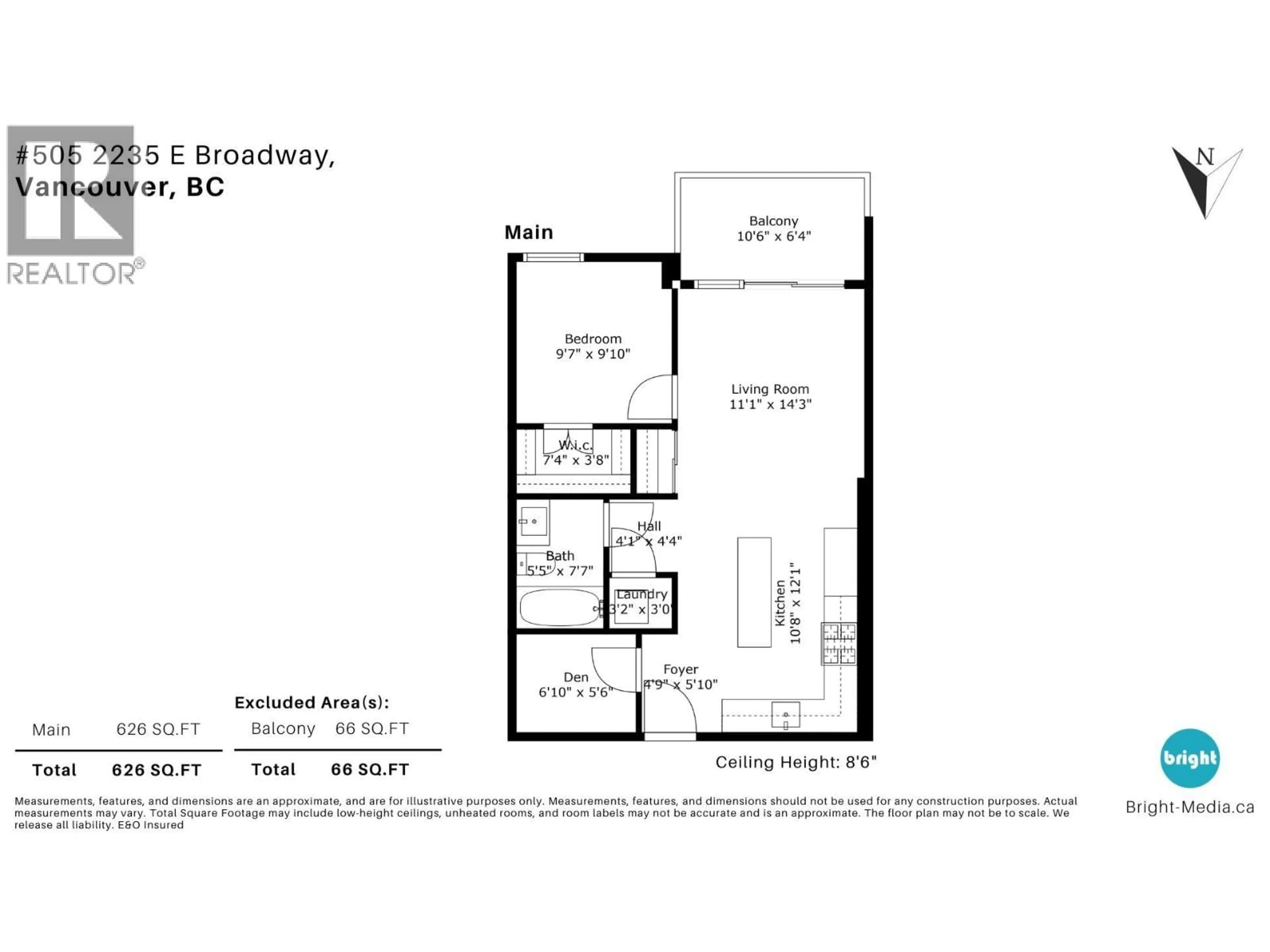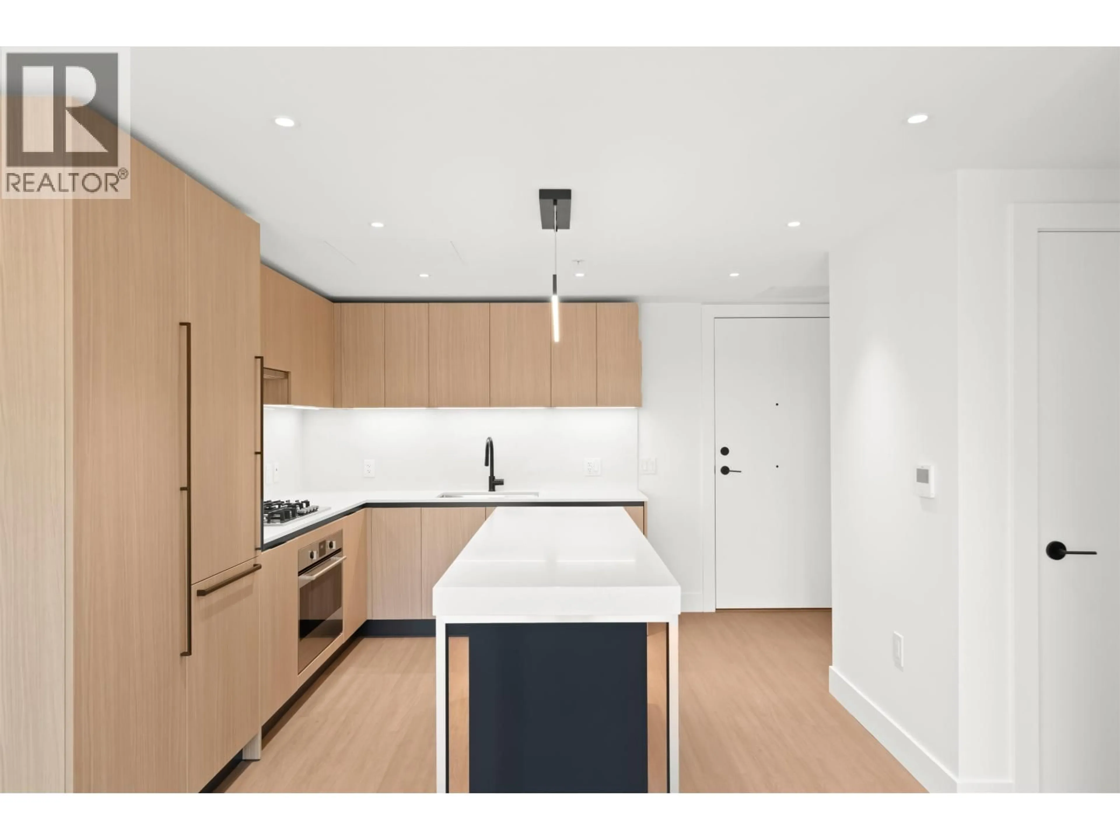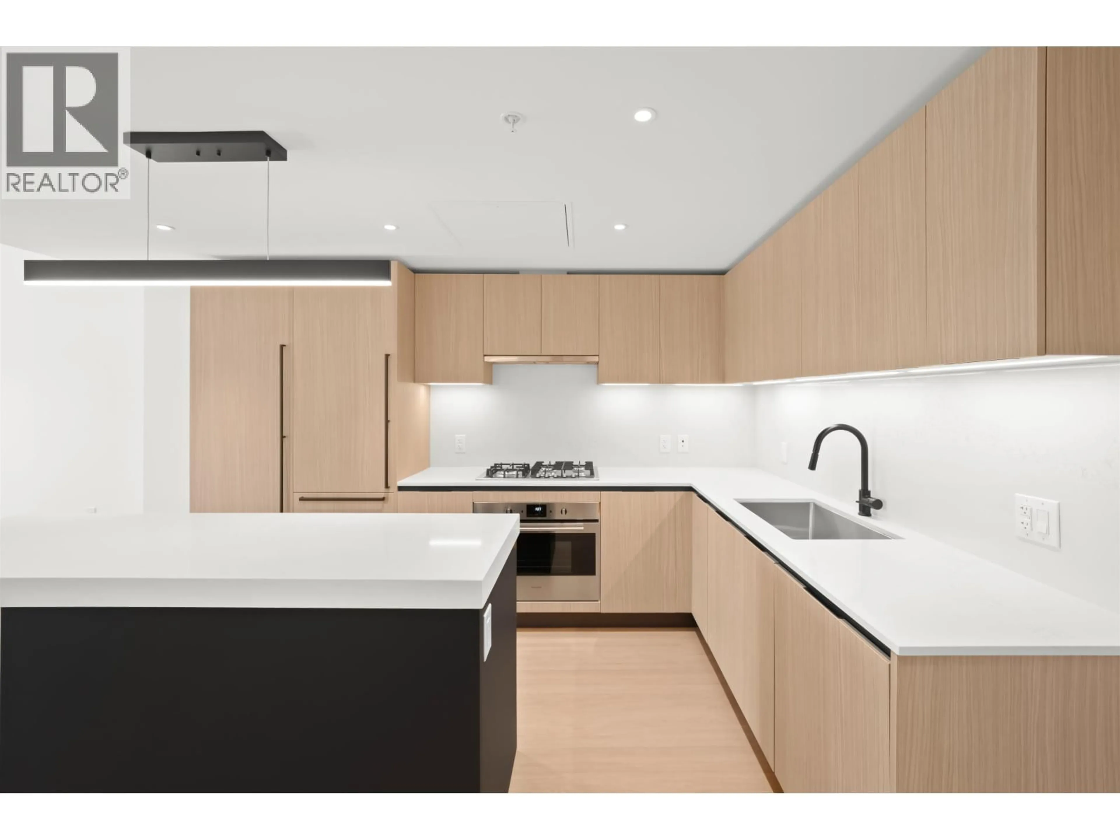505 - 2235 BROADWAY, Vancouver, British Columbia V5N0J5
Contact us about this property
Highlights
Estimated valueThis is the price Wahi expects this property to sell for.
The calculation is powered by our Instant Home Value Estimate, which uses current market and property price trends to estimate your home’s value with a 90% accuracy rate.Not available
Price/Sqft$1,118/sqft
Monthly cost
Open Calculator
Description
Was your 2026 New Year's Resolution to buy a new home? This brand new, never lived-in, GST included, 1 bed/1 bath, located in the buzz of East Vancouver is just for you! Only steps to skytrain, "The Drive", groceries, and shops. This home dazzles with design features such as, integrated Stainless Steel appliances, European Italian-inspired counter and backsplash. The calm, timeless colour palette, highlights the open-concept living style and natural light. A spacious covered 10 x 6 balcony overlooking the City you can benefit from all year long. 1 parking/1 oversized (4 x 8, with 10ft ceilings), private storage locker and a bright, open amenity room with a large outdoor patio space. This exceptionally finished condo situated in a prime location is ready for you! Let's make a deal! (id:39198)
Property Details
Interior
Features
Exterior
Parking
Garage spaces -
Garage type -
Total parking spaces 1
Condo Details
Amenities
Laundry - In Suite
Inclusions
Property History
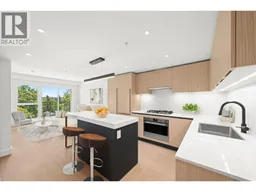 19
19
