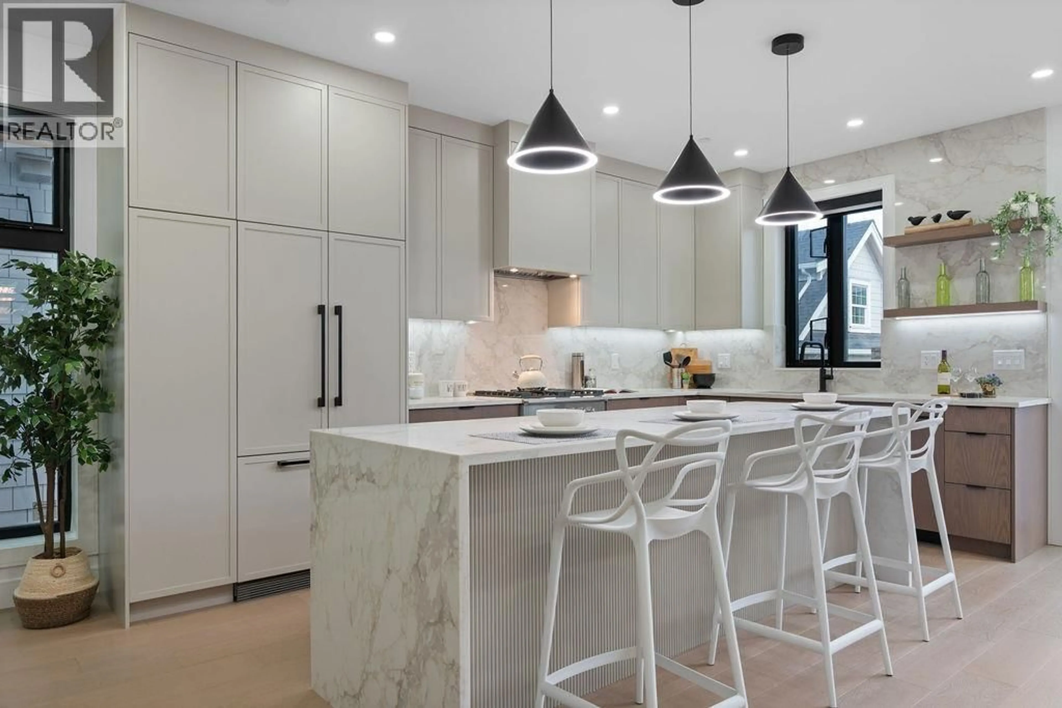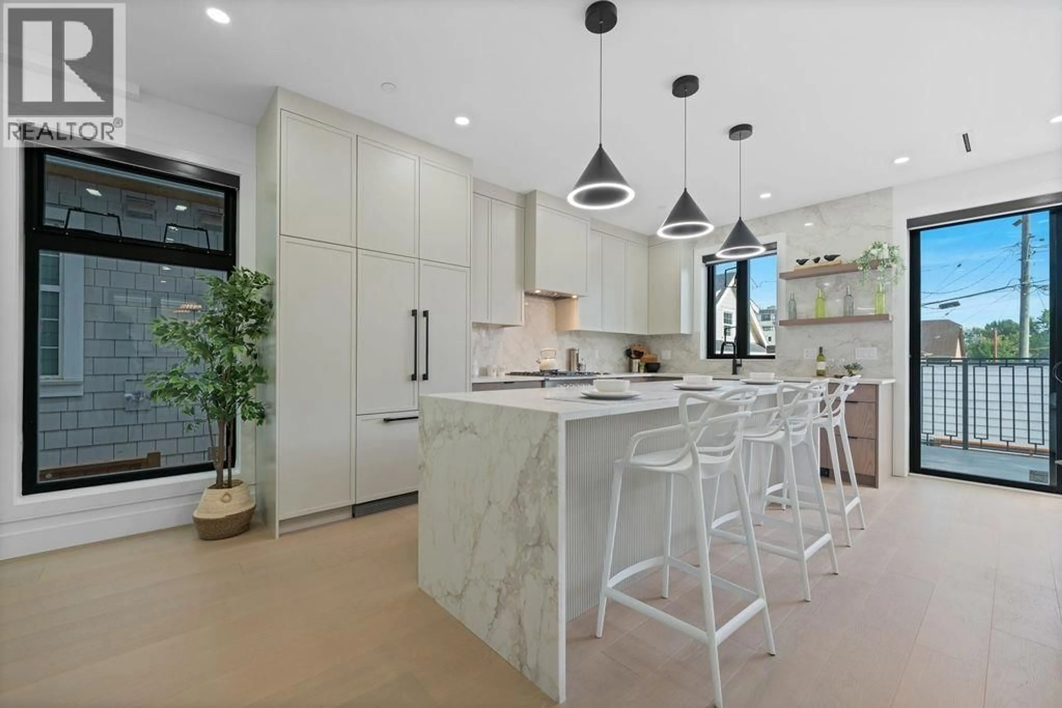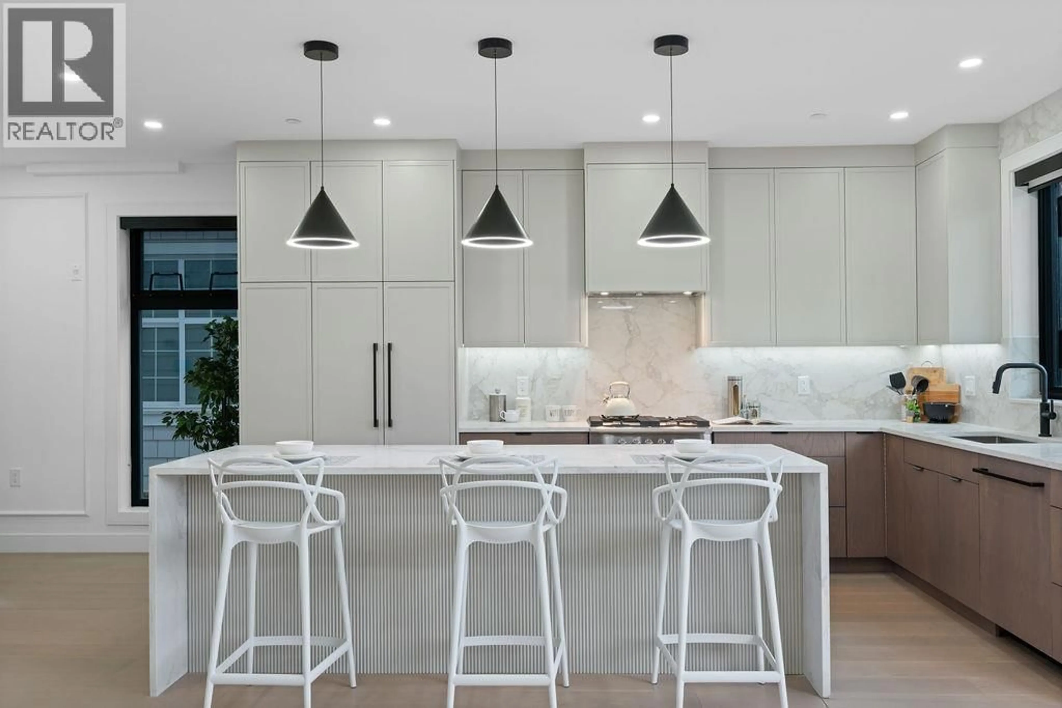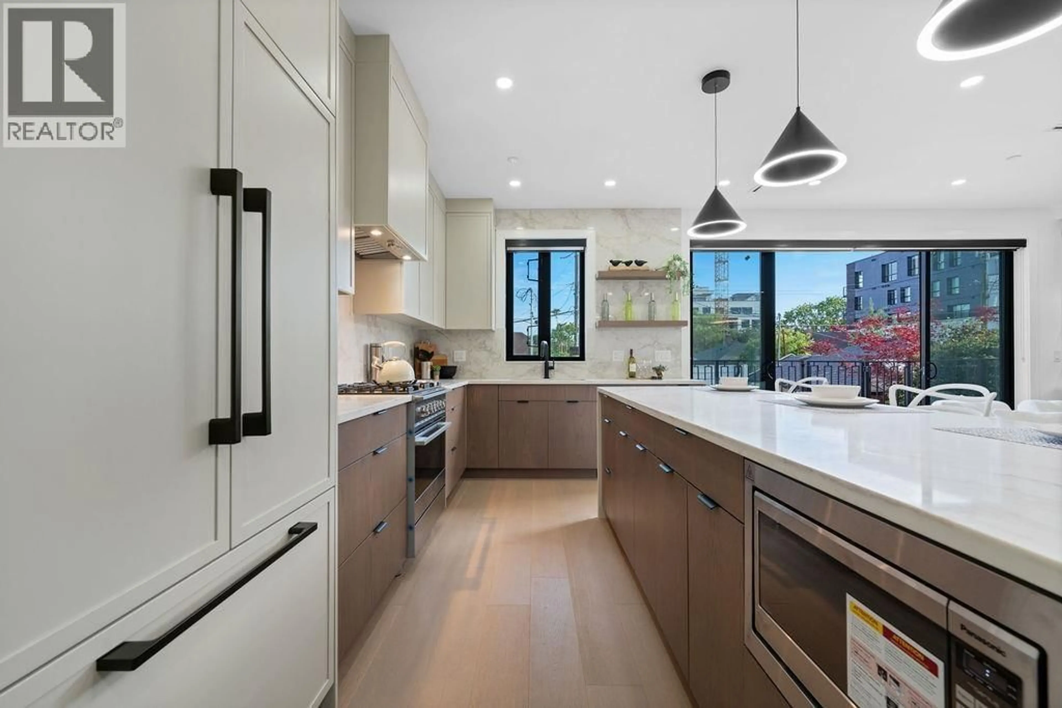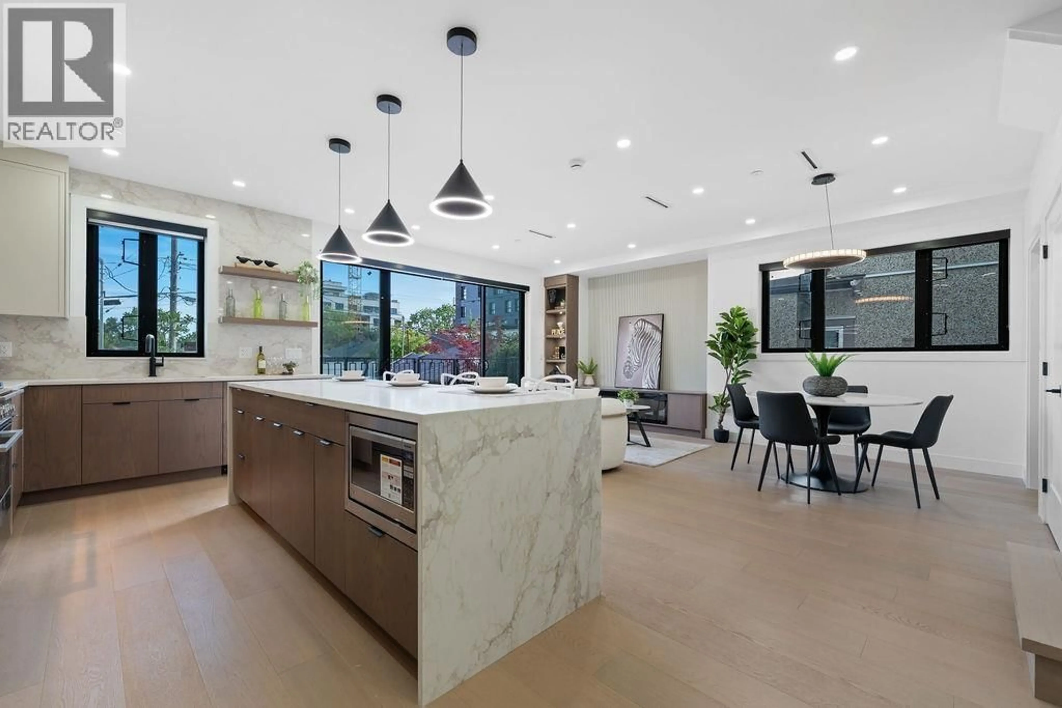3 - 2282 8TH AVENUE, Vancouver, British Columbia V5N1V5
Contact us about this property
Highlights
Estimated valueThis is the price Wahi expects this property to sell for.
The calculation is powered by our Instant Home Value Estimate, which uses current market and property price trends to estimate your home’s value with a 90% accuracy rate.Not available
Price/Sqft$1,081/sqft
Monthly cost
Open Calculator
Description
RARE 2-LEVEL BACK UNIT ! Stunning 3 beds, 3 baths south-facing home on iconic E. 8th Ave, steps from Commercial Dr. Designed by Architrix with interiors by ETHEREAL DOMUS, this spacious unit features engineered oak floors, custom fluted millwork, built-in closets, and a cozy fireplace. Gourmet kitchen with Fisher & Paykel appliances, quartz countertops, stone accents, waterfall island. Enjoy large black sliding doors, EV-ready storage shed, A/C heat pump, oversized tiled balcony, Paver stone patio, pro landscaping, and walk-in pantry/den. Near SkyTrain, bus routes, Trout Lake & shops. Loads of Natural Light.Includes 1 parking, bike room, storage (id:39198)
Property Details
Interior
Features
Exterior
Parking
Garage spaces -
Garage type -
Total parking spaces 1
Condo Details
Amenities
Laundry - In Suite
Inclusions
Property History
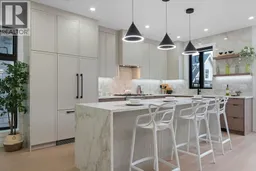 36
36
