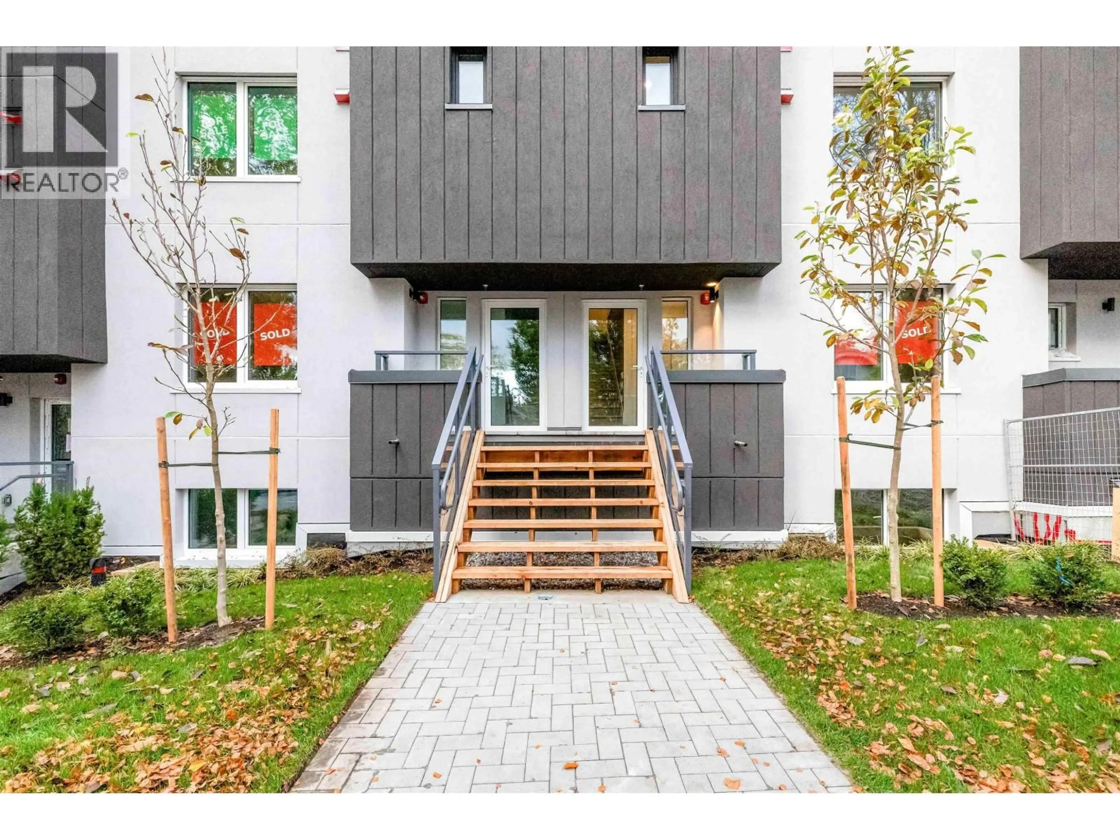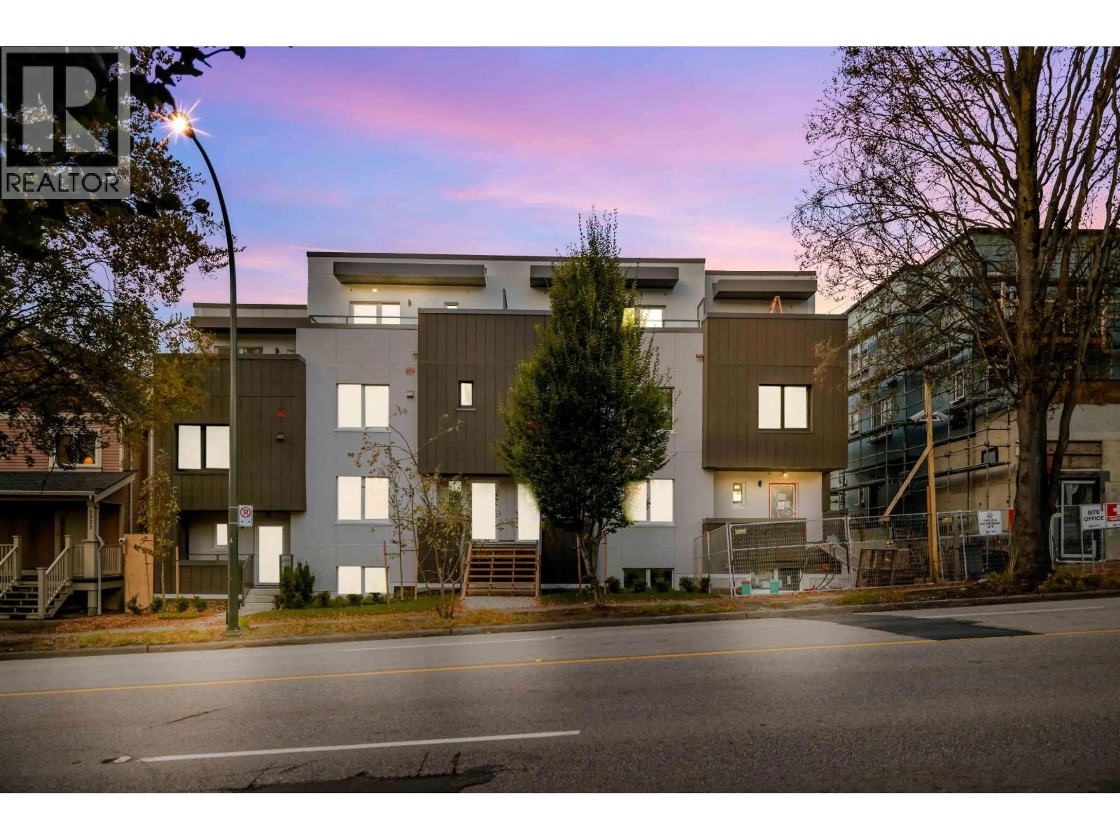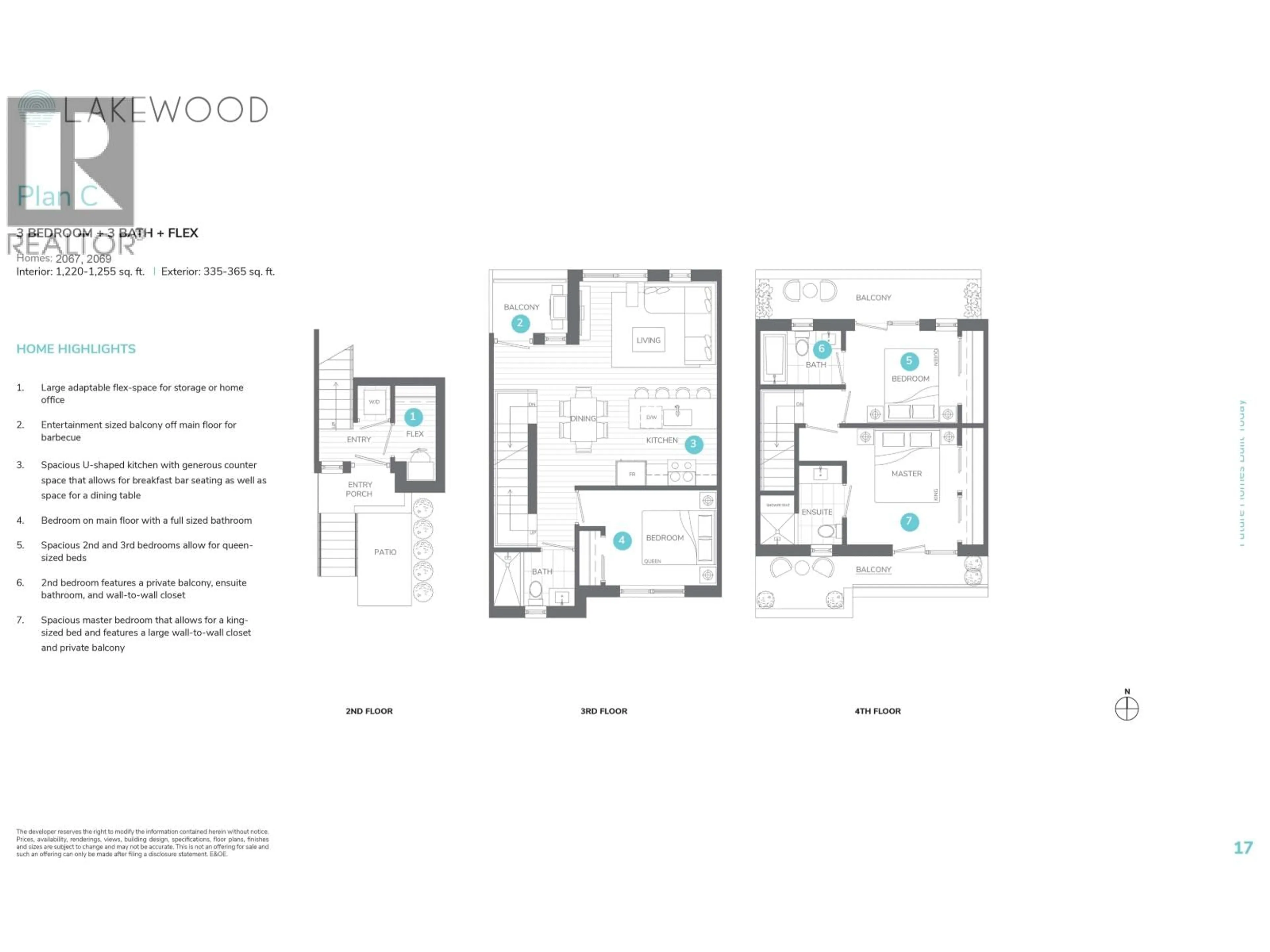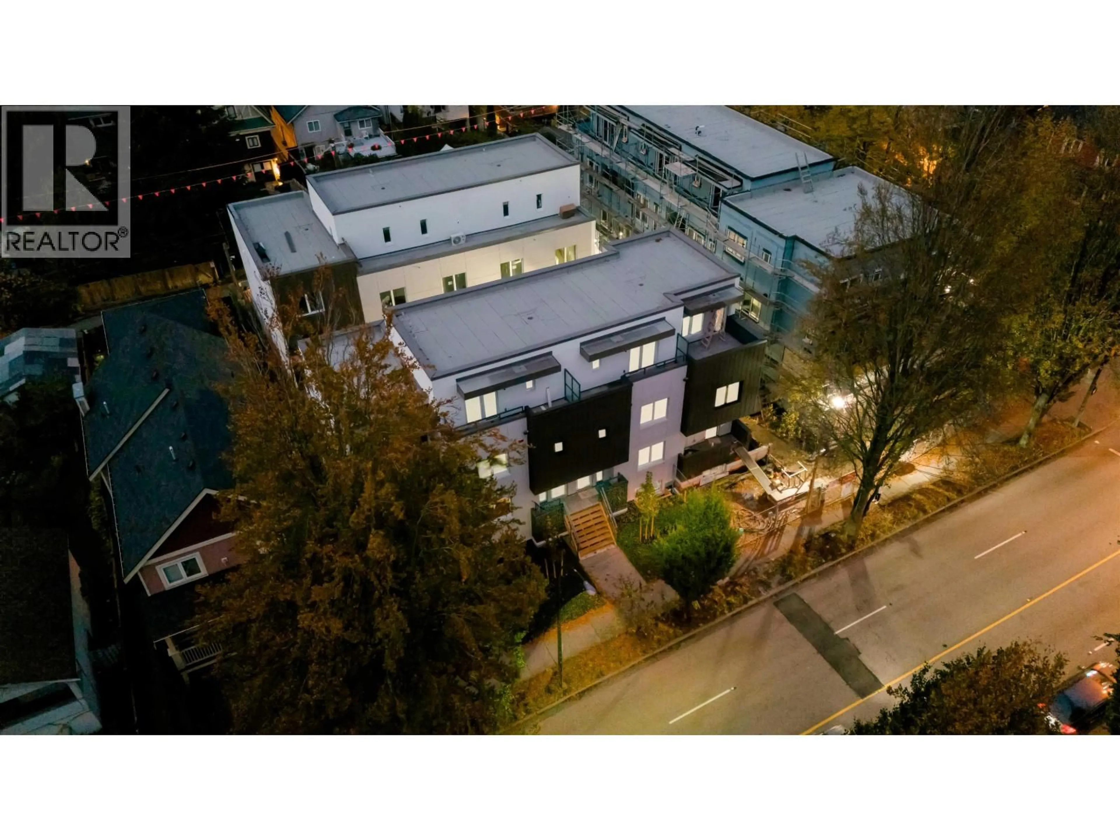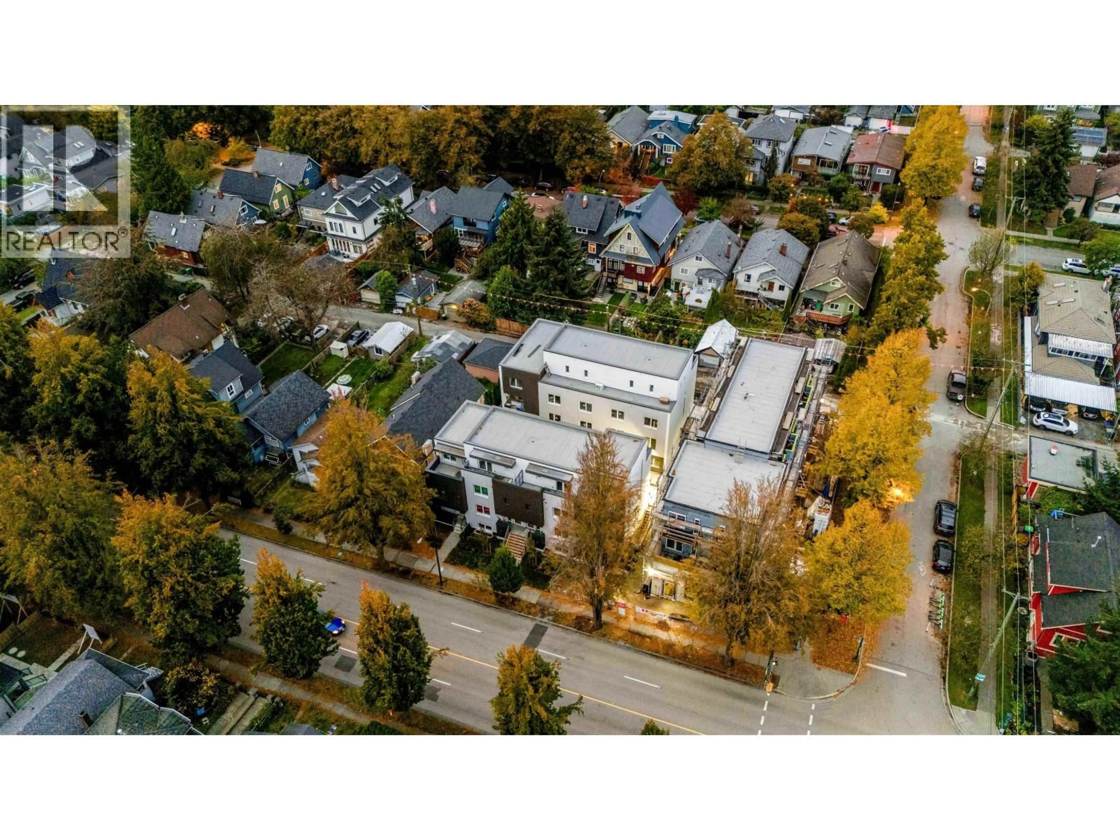2069 1ST AVENUE, Vancouver, British Columbia V5N1B6
Contact us about this property
Highlights
Estimated valueThis is the price Wahi expects this property to sell for.
The calculation is powered by our Instant Home Value Estimate, which uses current market and property price trends to estimate your home’s value with a 90% accuracy rate.Not available
Price/Sqft$1,008/sqft
Monthly cost
Open Calculator
Description
NEW PRICE! Welcome to Lakewood, Vancouver´s latest Passive House community by Dimex, where cutting-edge design meets long-term savings. Say goodbye to high utility bills and constant noise-this home is built for efficiency, keeping your living costs low while maximizing quiet comfort. Located in one of Vancouver´s most desirable spots, you´re within walking distance to everything you need to live the good life: top-rated schools, gorgeous parks, kids´ activities, award-winning restaurants, coffee shops, and the eclectic vibe of Commercial Drive. You´ll also be right near the emerging Nanaimo/Hastings area, putting the best of the city at your doorstep. AC, EV Parking, Storage, this 3-bed, 3-bath townhome is our presentation suite and offers loads of upgrades that not any other unit has. (id:39198)
Property Details
Interior
Features
Exterior
Parking
Garage spaces -
Garage type -
Total parking spaces 1
Condo Details
Amenities
Laundry - In Suite
Inclusions
Property History
 39
39
