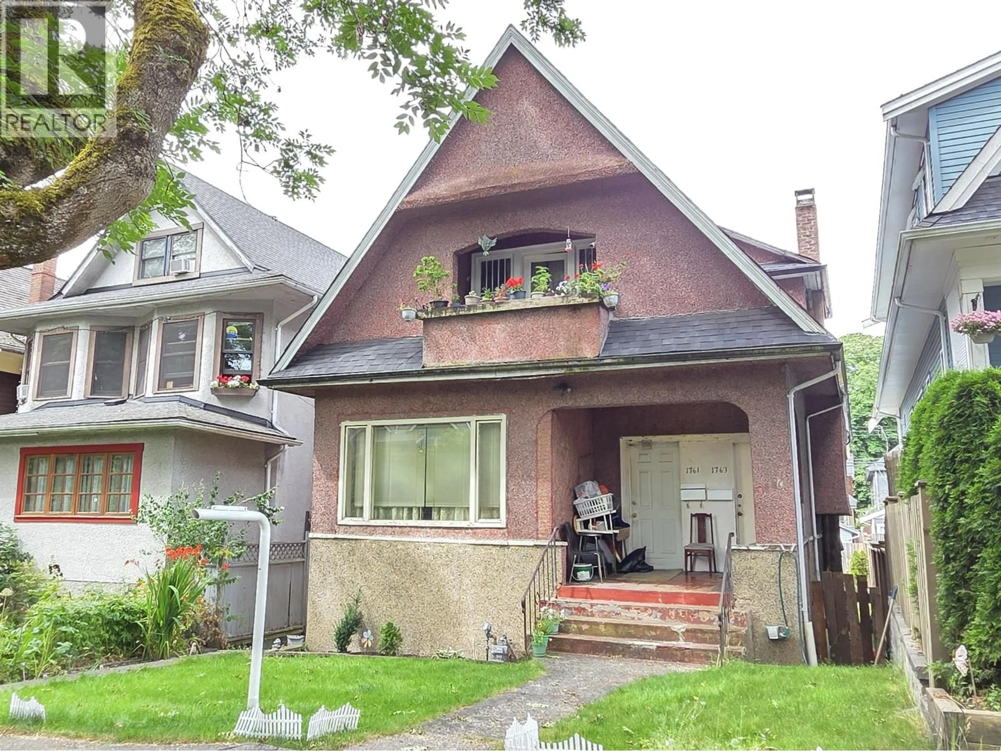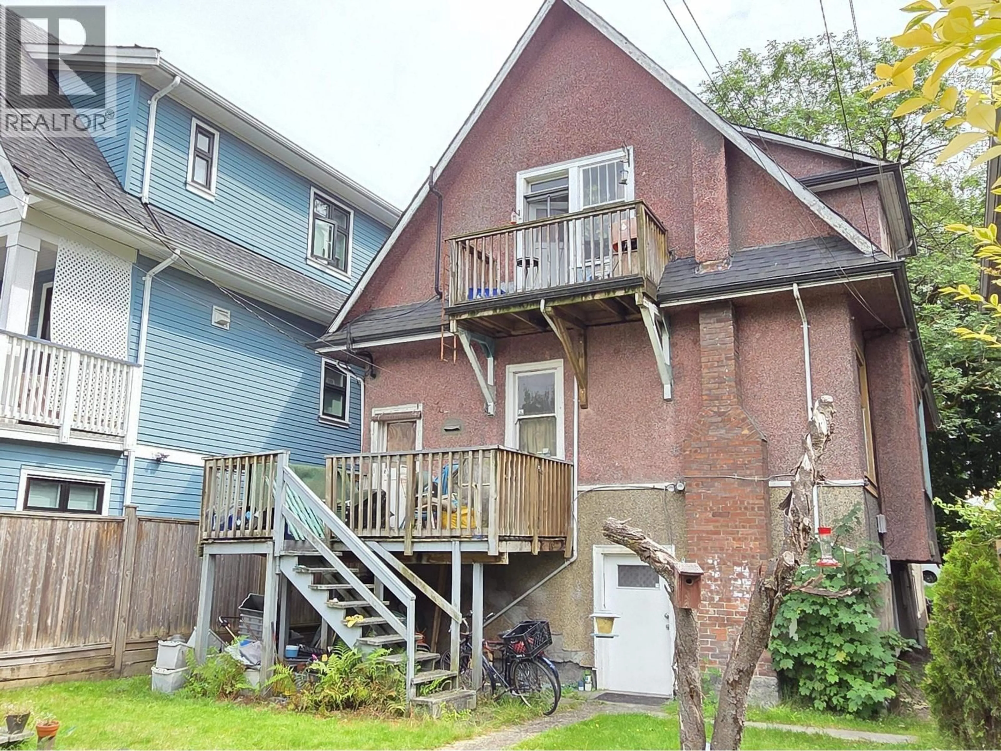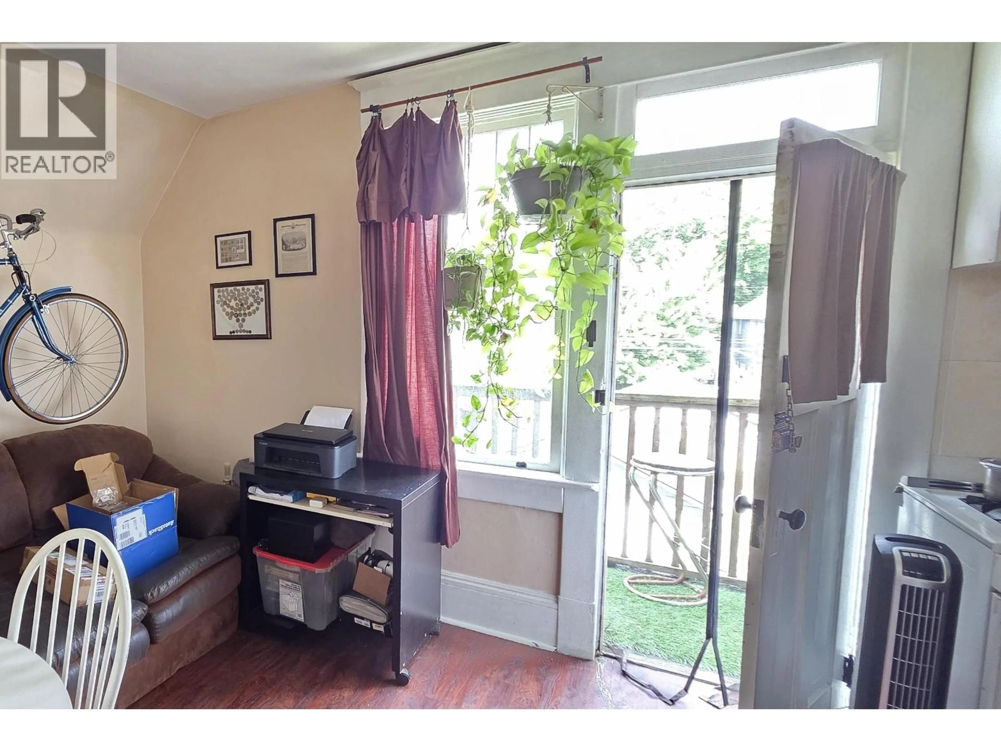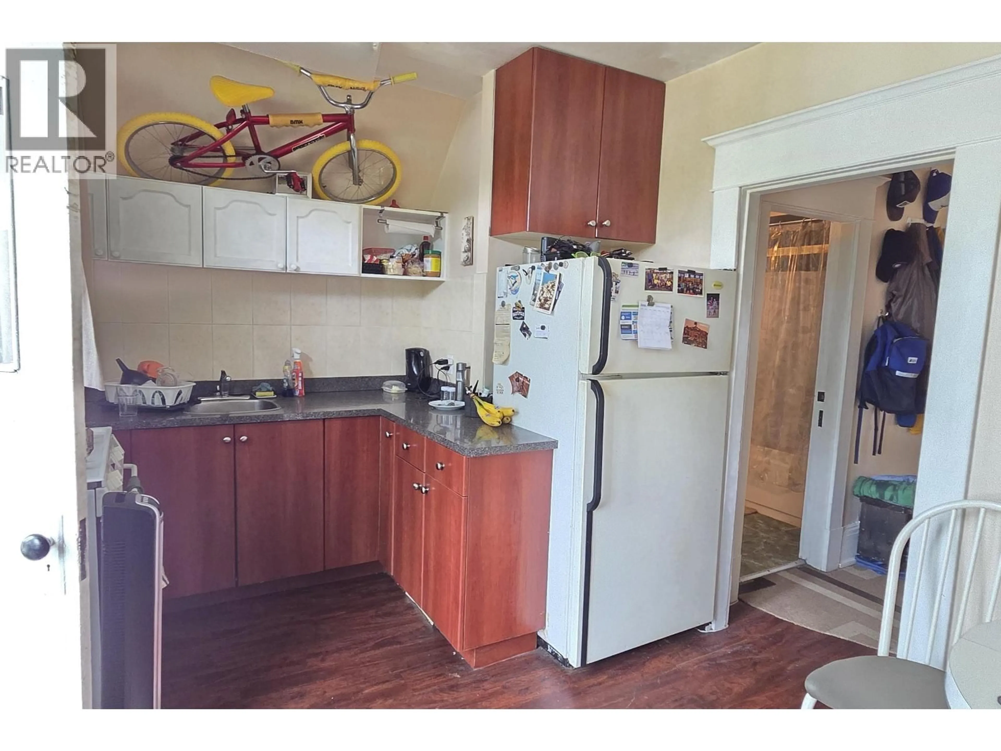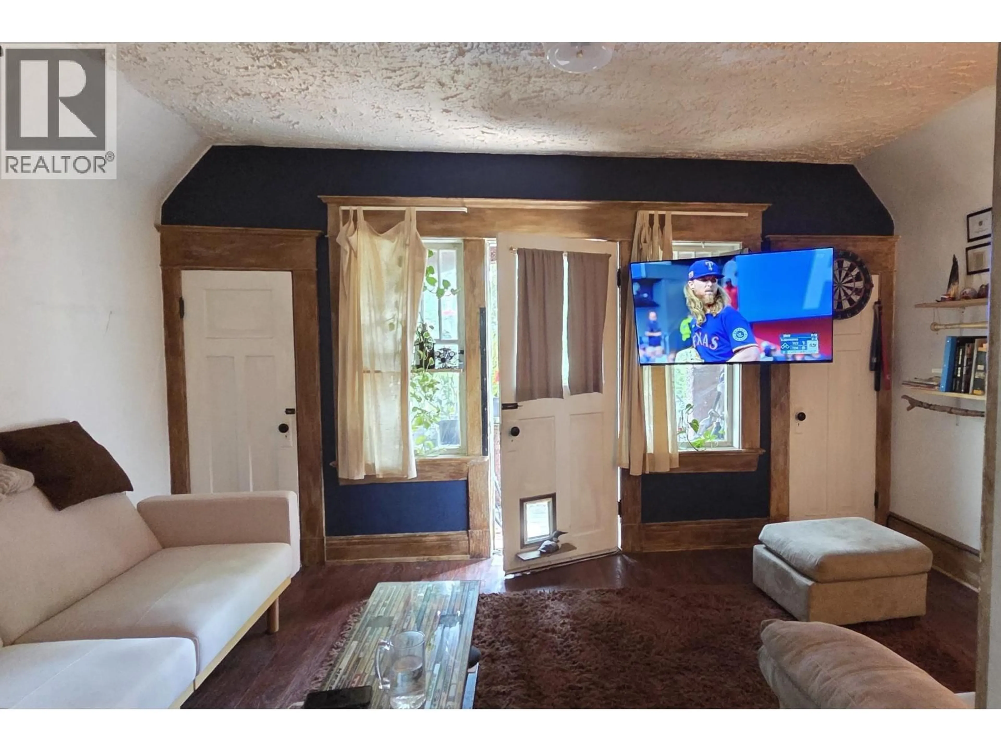1761 WILLIAM STREET, Vancouver, British Columbia V5L2R5
Contact us about this property
Highlights
Estimated valueThis is the price Wahi expects this property to sell for.
The calculation is powered by our Instant Home Value Estimate, which uses current market and property price trends to estimate your home’s value with a 90% accuracy rate.Not available
Price/Sqft$877/sqft
Monthly cost
Open Calculator
Description
PRIME COMMERCIAL DRIVE - Exceptional opportunity in one of East Vancouver's most vibrant neighborhoods! This functional 3-unit character home offers 5 bedrooms, 3 bathrooms, and 2050 square ft of versatile living space, each with separate entrance - perfect for investors, extended families, or live-in owners seeking rental income. Recent upgrades include newer roof, high-efficiency furnace, hot water tank. Detached double garage and space for a potential driveway. Located steps away from Commercial Drive's vibrant shops, cafes, parks, schools, and easy access to transit and skytrain. Whether you are looking to live, rent or hold for future potential, this is an excellent opportunity in one of the most dynamic and walkable neighborhoods. Check with city for redevelopment potential. (id:39198)
Property Details
Interior
Features
Exterior
Parking
Garage spaces -
Garage type -
Total parking spaces 3
Property History
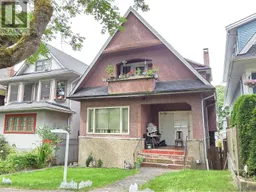 18
18
