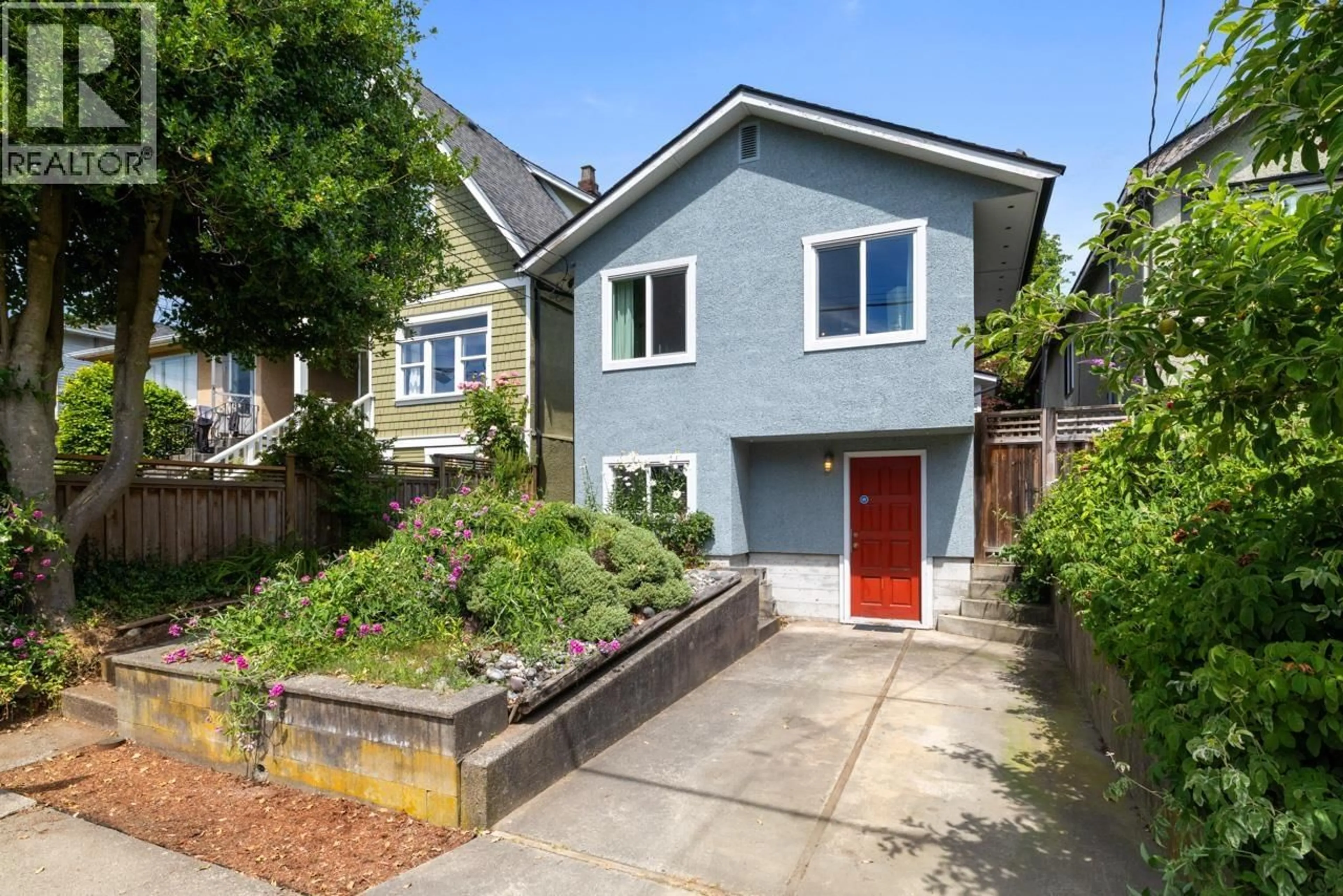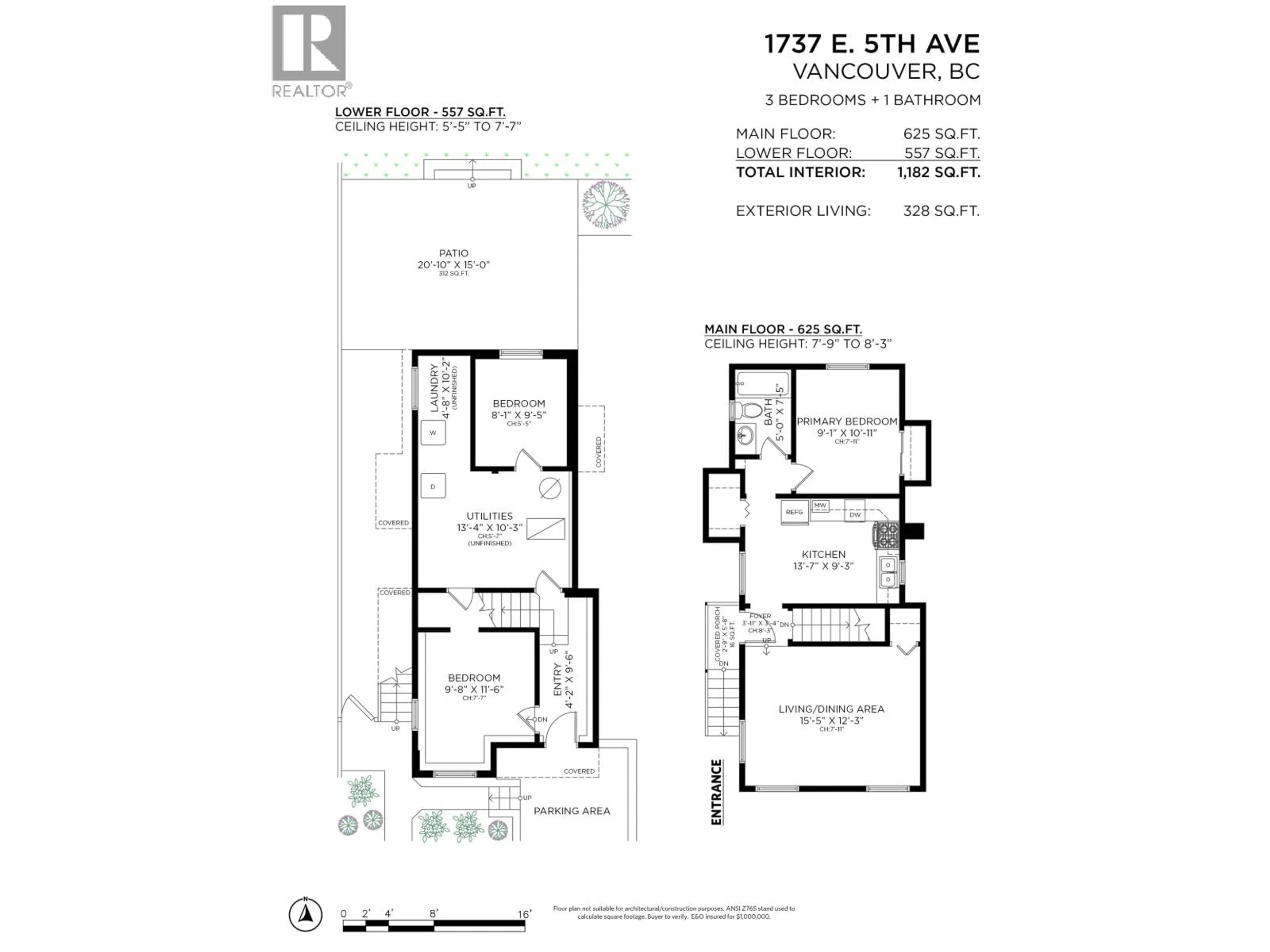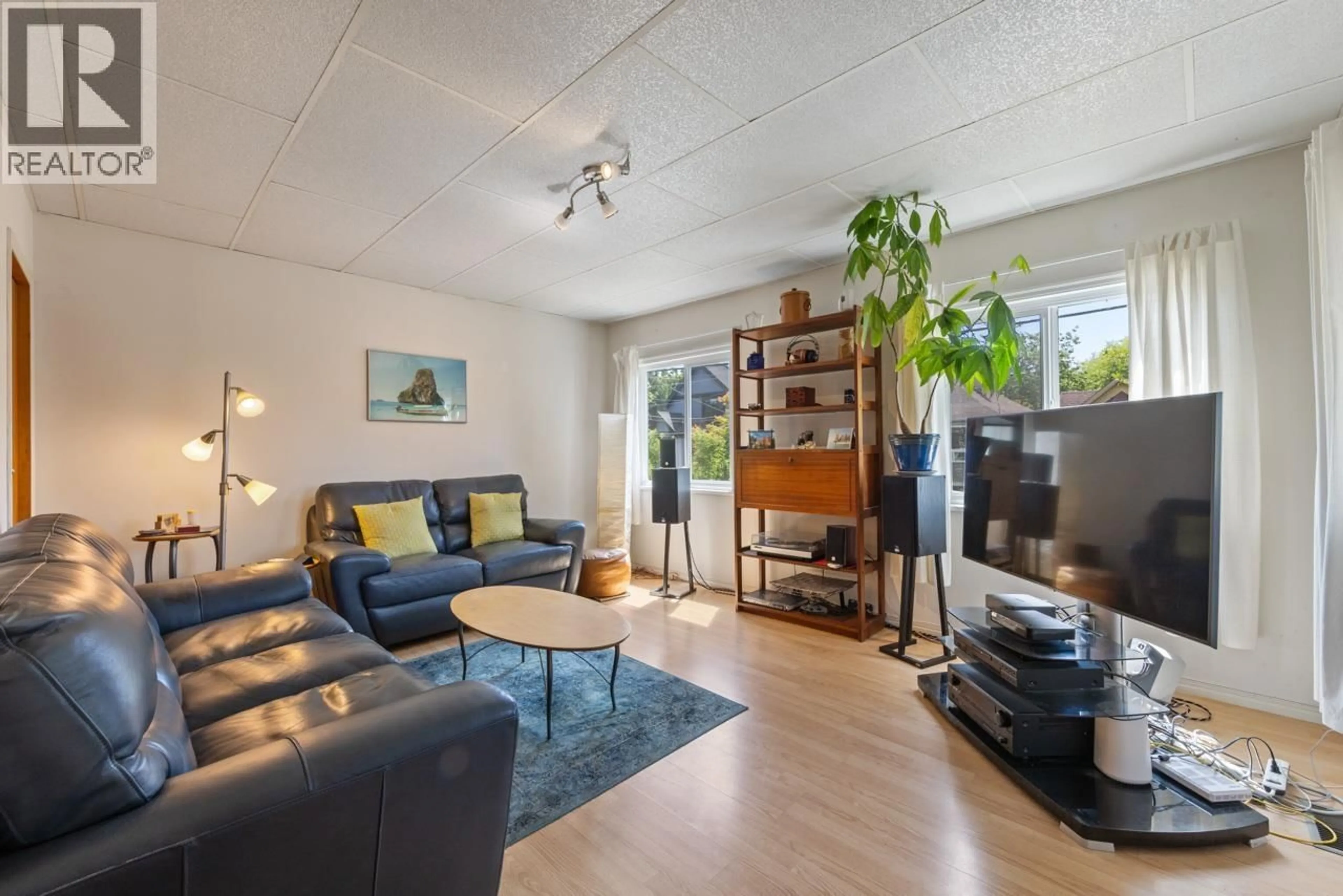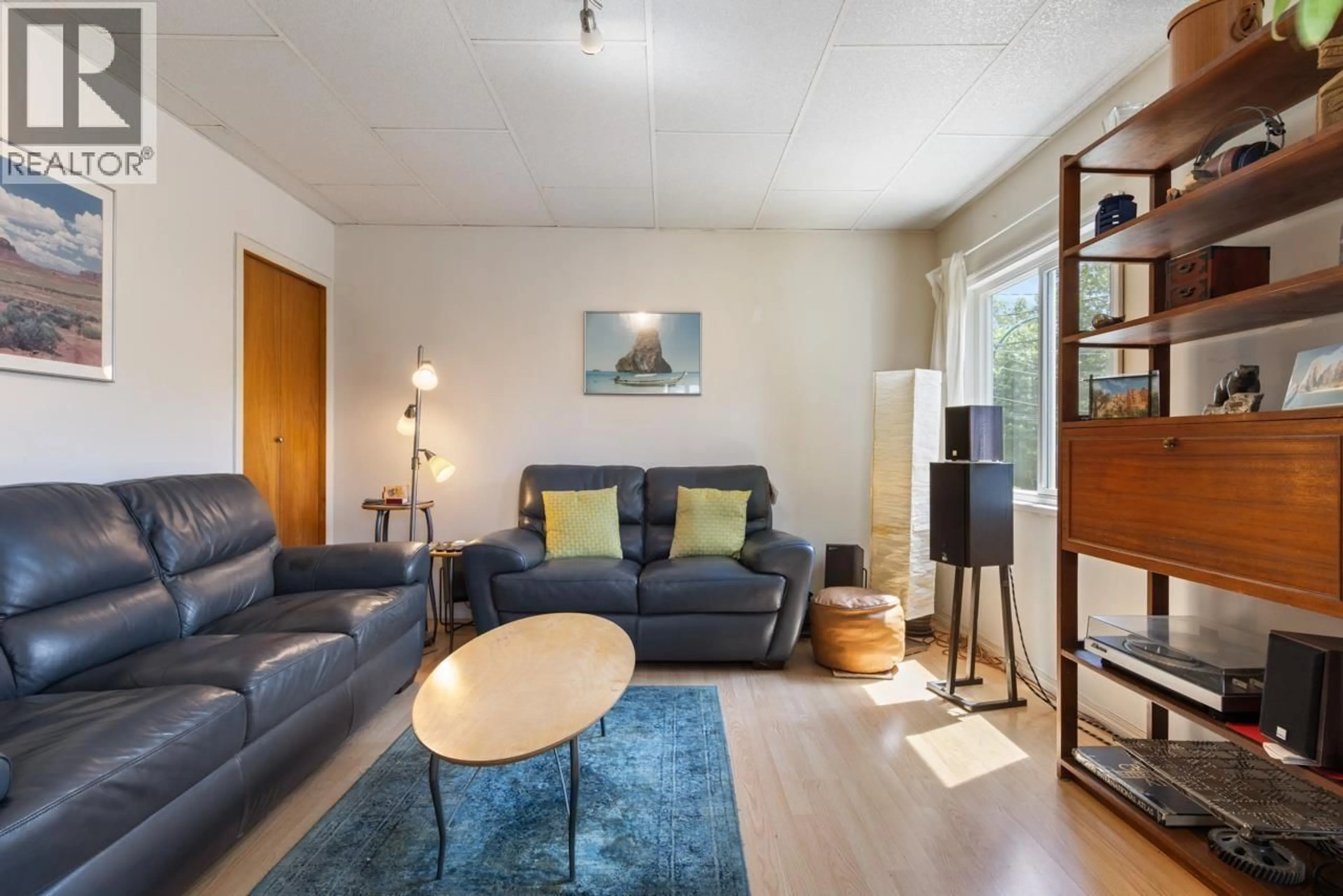1737 5TH AVENUE, Vancouver, British Columbia V5N1L9
Contact us about this property
Highlights
Estimated valueThis is the price Wahi expects this property to sell for.
The calculation is powered by our Instant Home Value Estimate, which uses current market and property price trends to estimate your home’s value with a 90% accuracy rate.Not available
Price/Sqft$1,090/sqft
Monthly cost
Open Calculator
Description
Cute starter home in an unbeatable location just off Commercial Drive! Perfect for first-time buyers, downsizers, investors, or small families, this inviting home offers flexibility and future potential. The bright main floor features a spacious living area, eat-in kitchen, 1 bedroom and full bath. Downstairs you´ll find a second bedroom, laundry, mechanicals and additional space with low ceiling height, that is works well as a guest room, rec room or office. The separate entry for adds versatility. Enjoy a private fenced yard, plus rare off street parking in front. Steps to McSpadden Park, SkyTrain, and the endless cafés, restaurants, and shops along The Drive. A smart investment with redevelopment potential and a welcoming community to call home! (id:39198)
Property Details
Interior
Features
Exterior
Parking
Garage spaces -
Garage type -
Total parking spaces 1
Property History
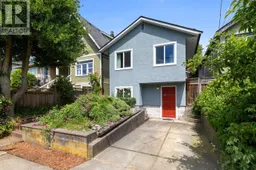 31
31
