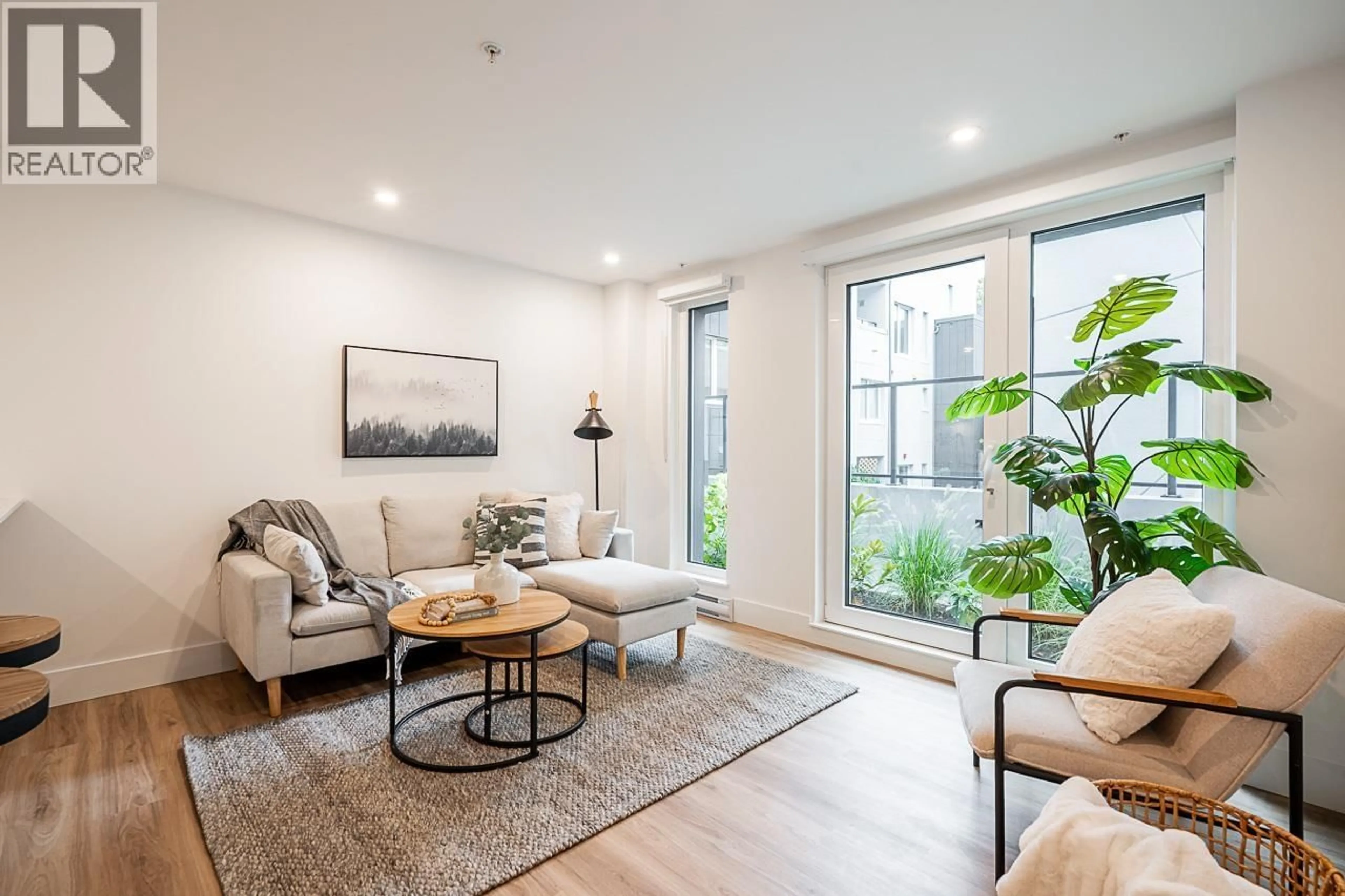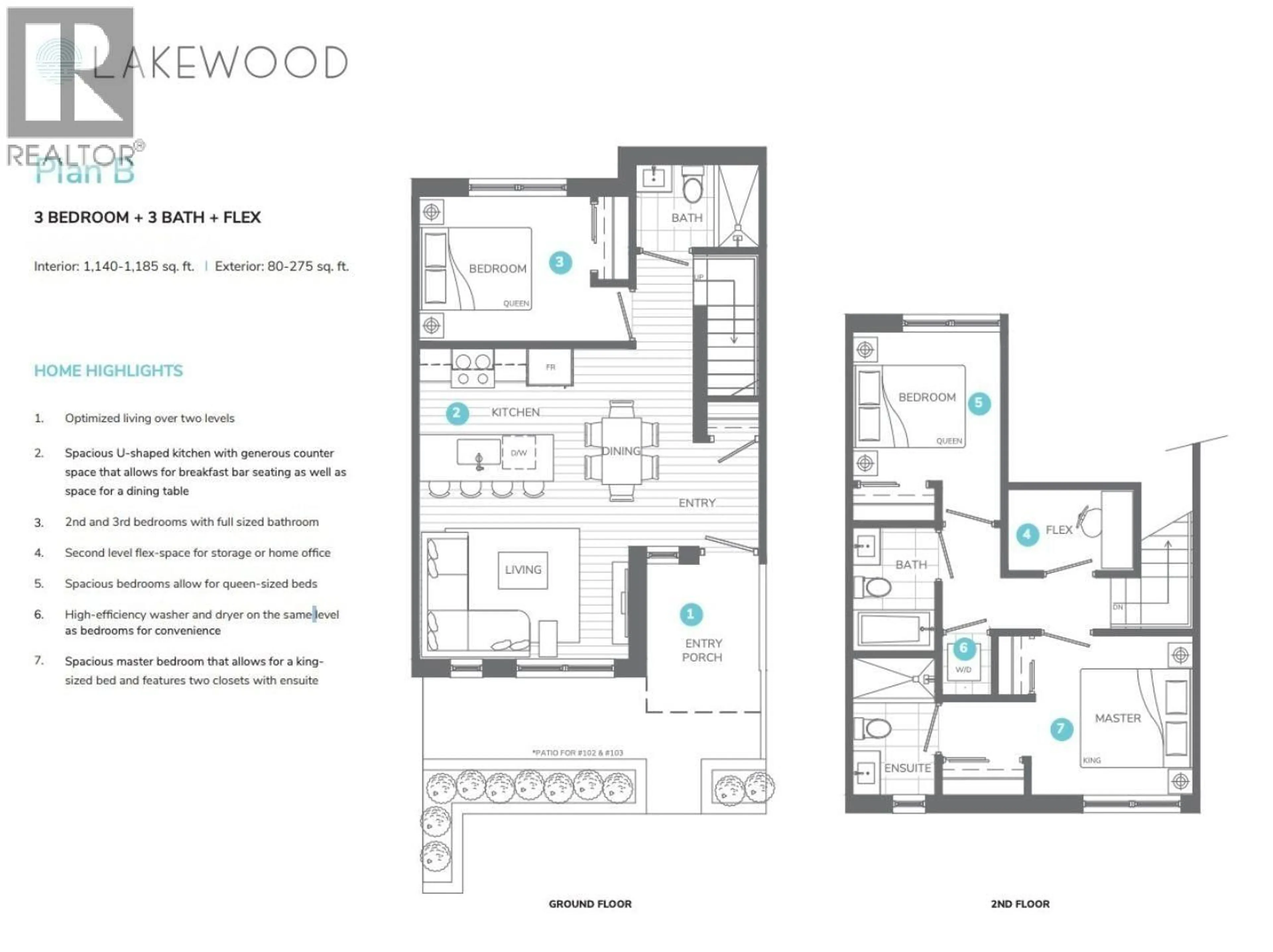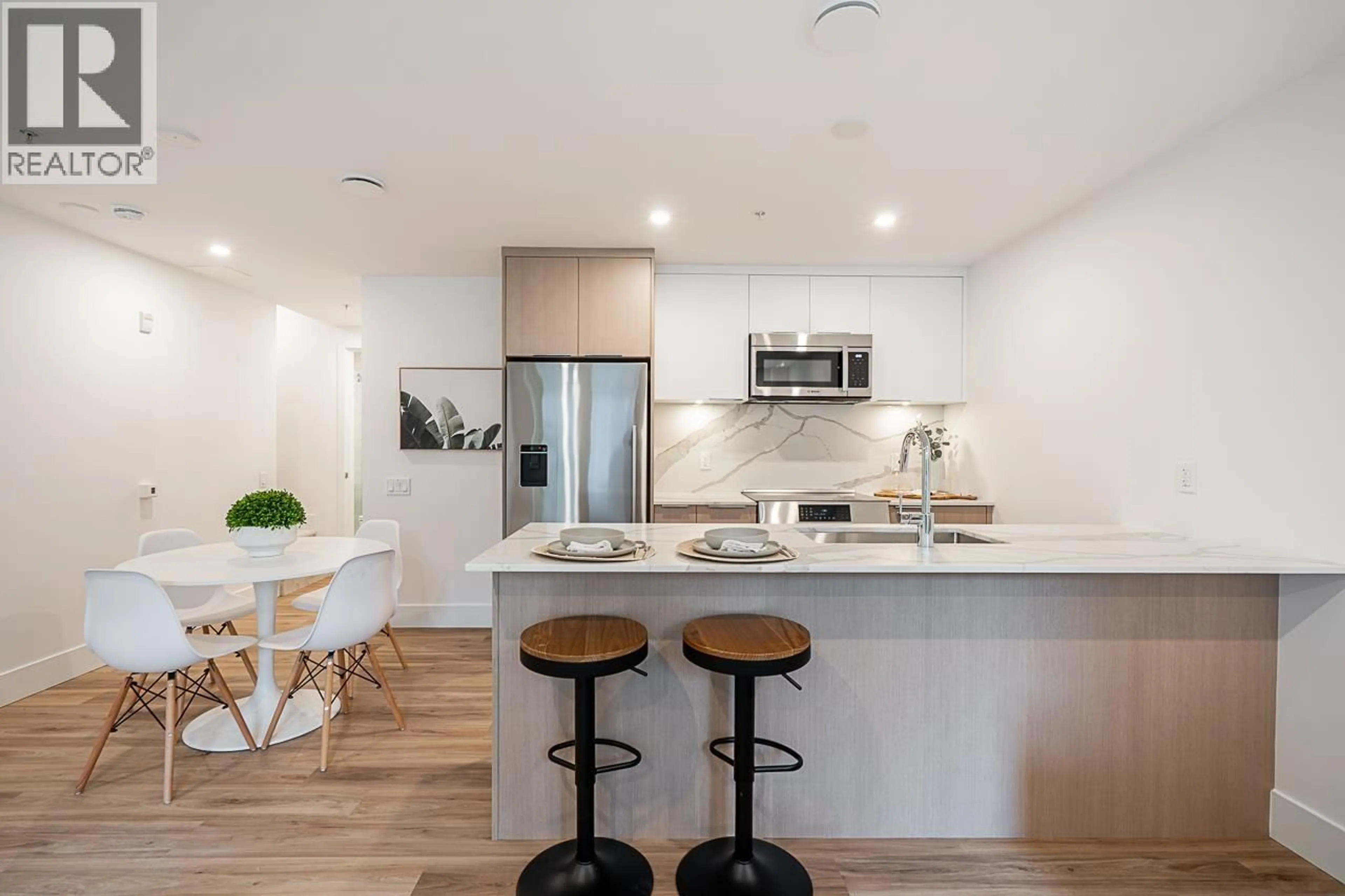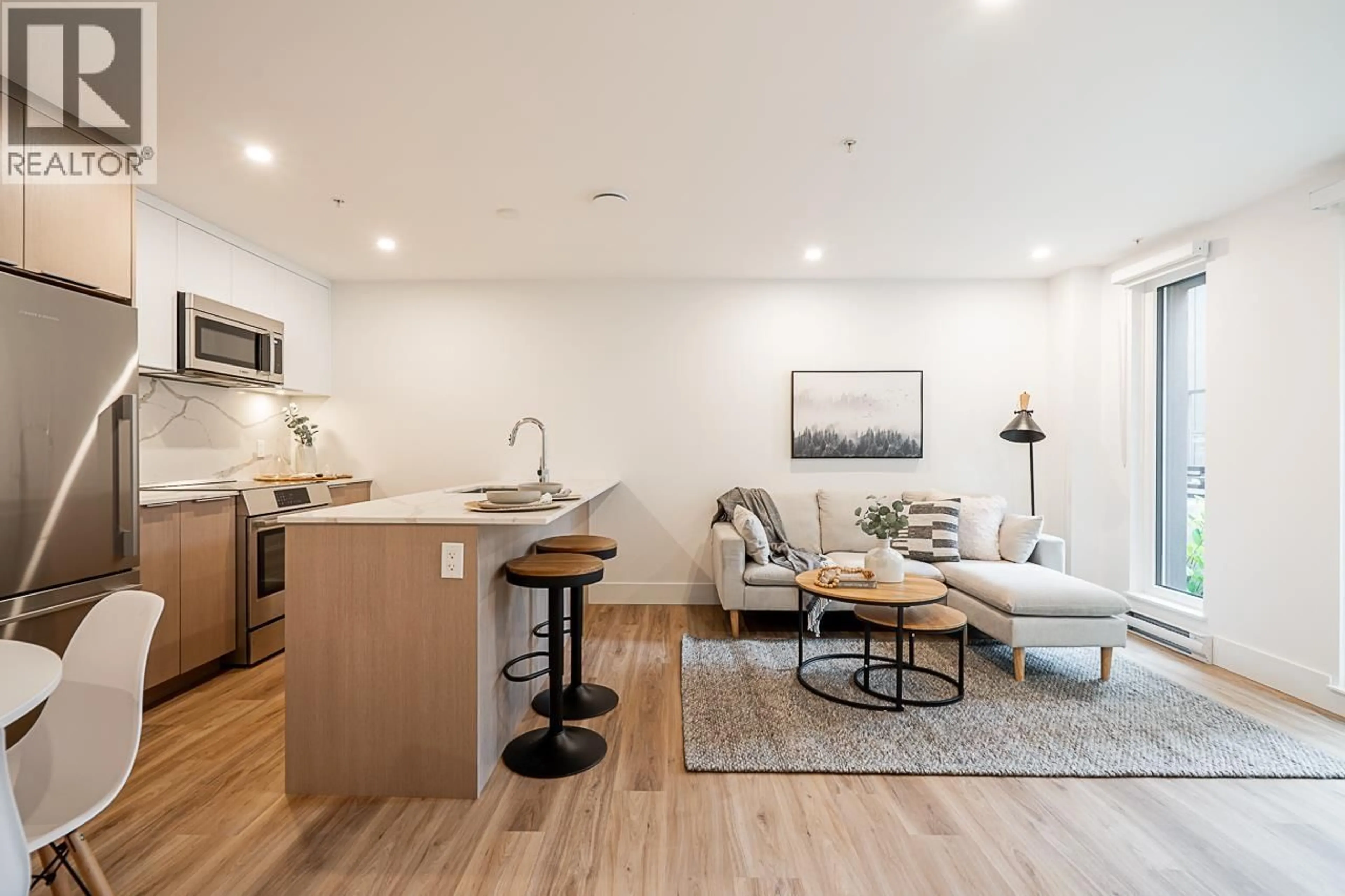110 - 2085 1ST AVENUE, Vancouver, British Columbia V5N1B6
Contact us about this property
Highlights
Estimated valueThis is the price Wahi expects this property to sell for.
The calculation is powered by our Instant Home Value Estimate, which uses current market and property price trends to estimate your home’s value with a 90% accuracy rate.Not available
Price/Sqft$823/sqft
Monthly cost
Open Calculator
Description
NO GST! Brand New Passive House Townhome Steps from Commercial Drive.Tucked quietly away from 1st Ave,this brand-new townhome features world-renowned Passive House standard,Built under the world-renowned Passive House methodology from Germany&Austria,home offers exceptional energy efficiency,medical-grade air quality&up to 90% savings on heating costs.Enjoy a peaceful,sound-reduced environment that feels like living in a recording studio,air-tight draft reduction for year-round comfort.Exclusive 24 contemporary townhomes showcases modern European design,eco-conscious materials&strong sense of community.Open-concept main level is perfect for entertaining,the upper levels offer 2bright bedrooms.Purchased for over $1.2M+GST, now offered with NO GST-EXCEPTIONAL DEAL-priced sharp to sell!!! (id:39198)
Property Details
Interior
Features
Condo Details
Amenities
Laundry - In Suite
Inclusions
Property History
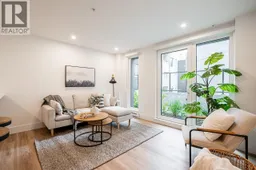 34
34
