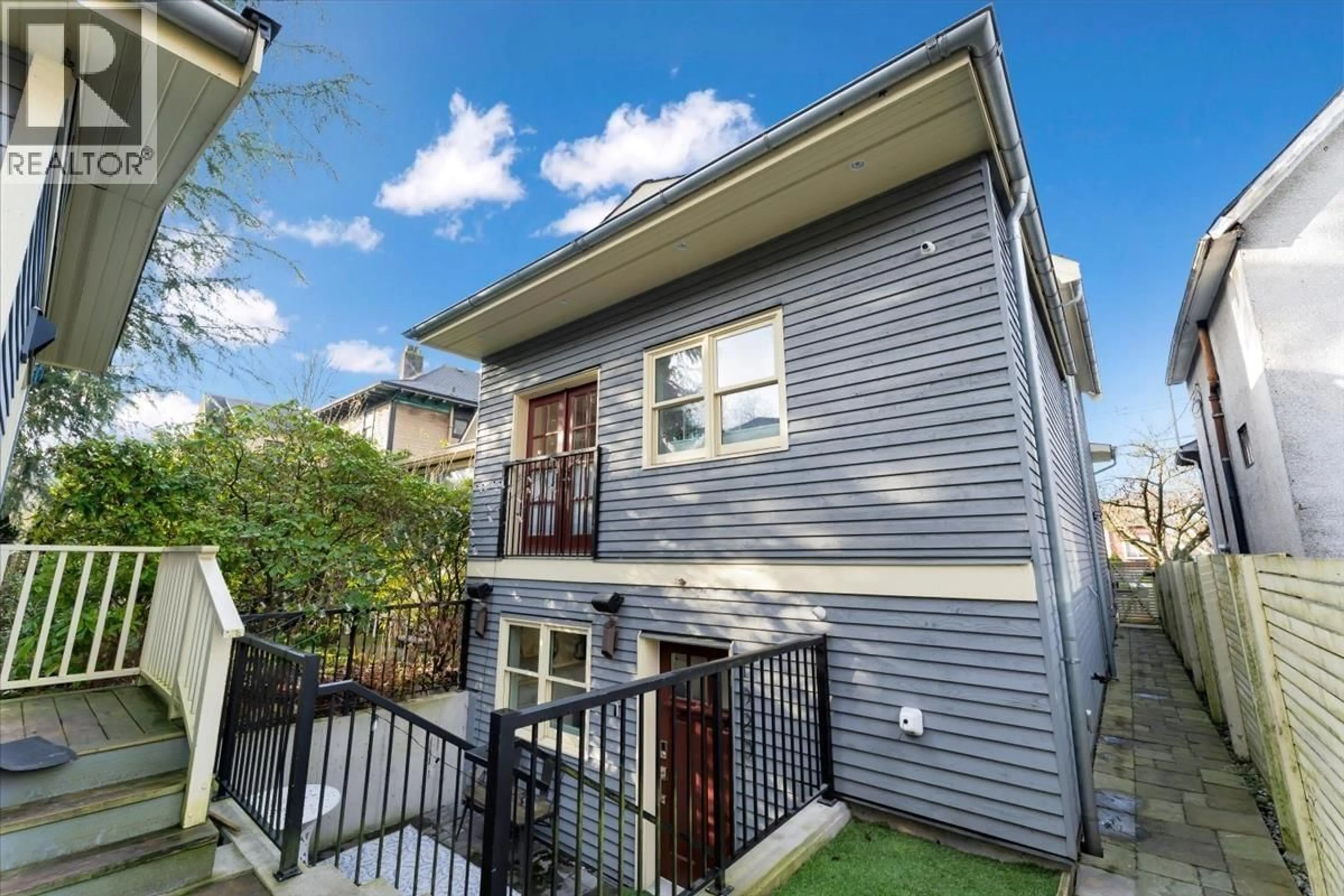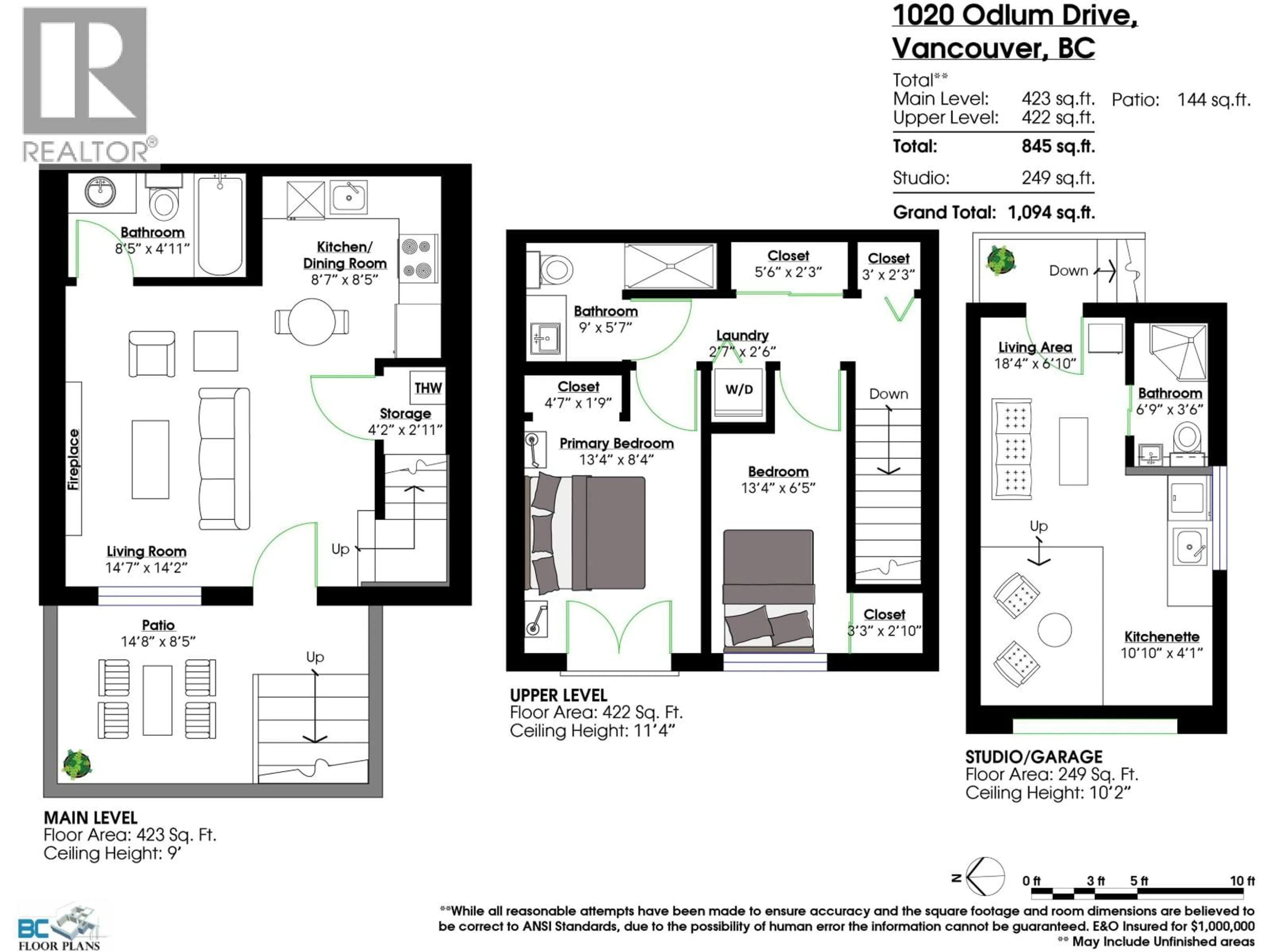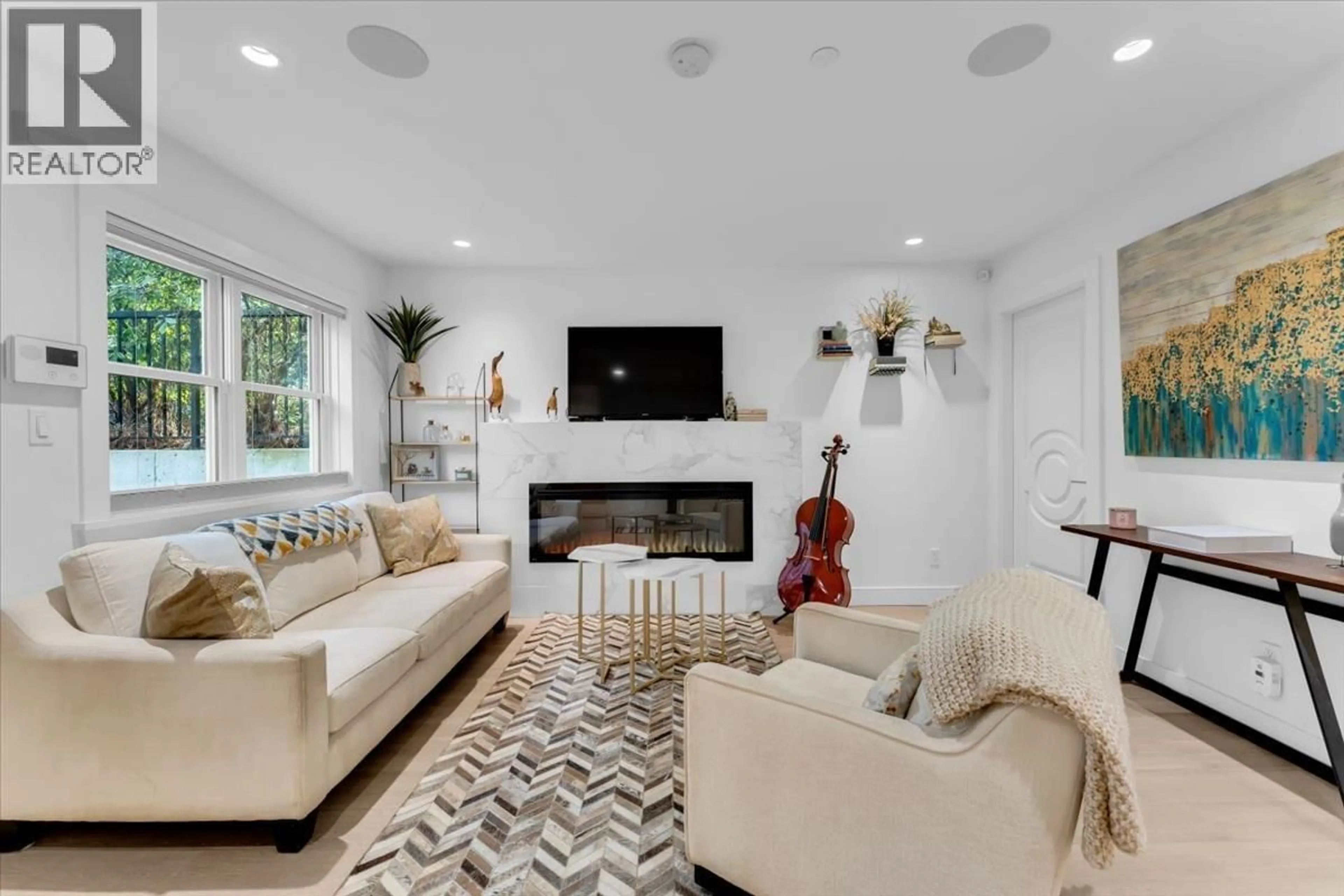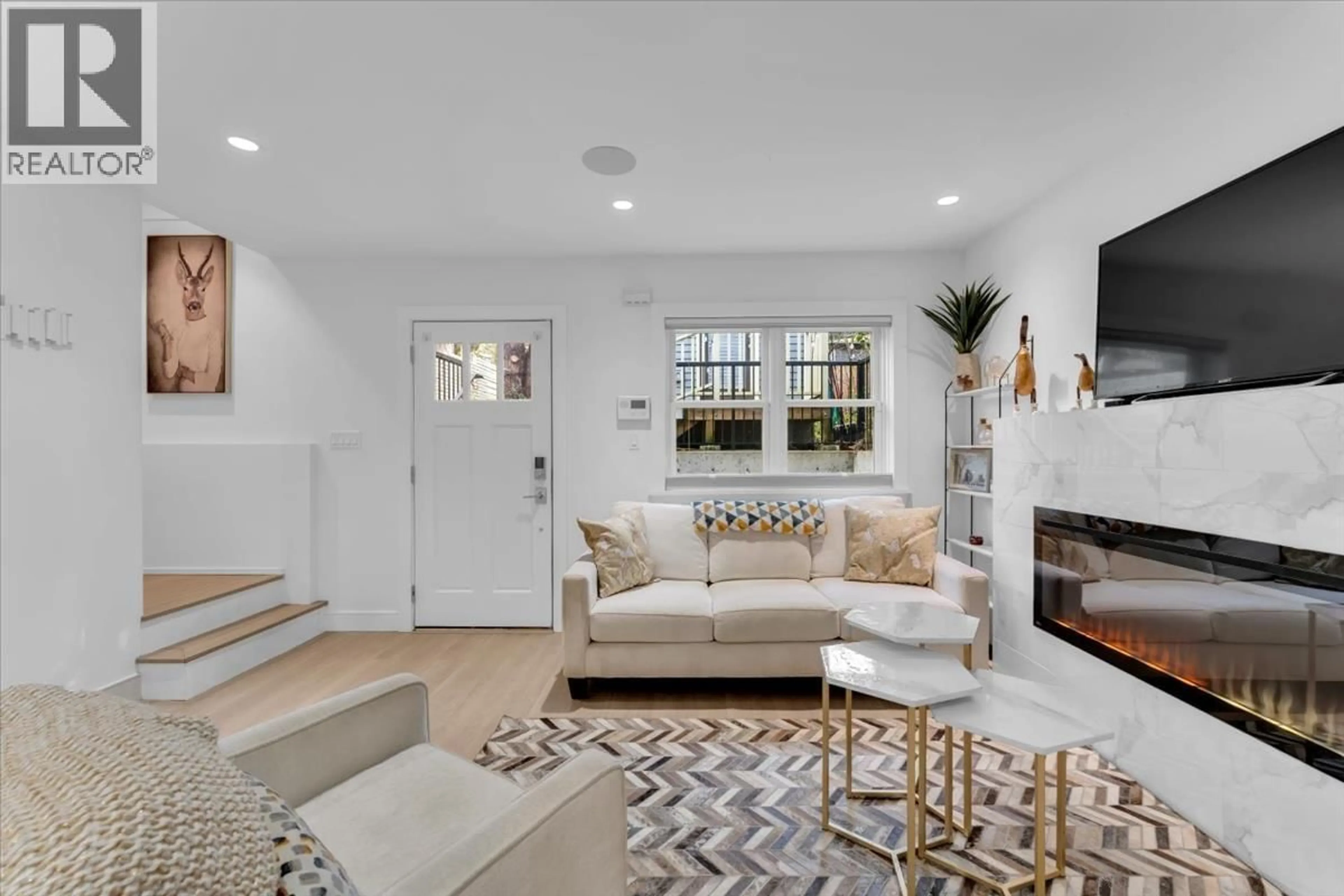1020 ODLUM DRIVE, Vancouver, British Columbia V5L3L6
Contact us about this property
Highlights
Estimated valueThis is the price Wahi expects this property to sell for.
The calculation is powered by our Instant Home Value Estimate, which uses current market and property price trends to estimate your home’s value with a 90% accuracy rate.Not available
Price/Sqft$1,095/sqft
Monthly cost
Open Calculator
Description
Stylish and unique 2020-built half duplex ideally located in the heart of Grandview-Woodland, seconds from The Drive and Little Italy! Thoughtfully designed with high-end finishes throughout, this home features custom cabinetry and tile, built-in closets, solid wood doors, Bluetooth mirrors, in-floor radiant heating, a gas cooktop, and an efficient HRV system. The upper level impresses with vaulted ceilings, creating a bright and airy atmosphere. A rare opportunity to enjoy modern comfort with timeless character. Located just one block from the Britannia Master Plan, which is set to deliver new plazas, green space, a pool, and recreation facilities-adding long-term value to an already exceptional neighbourhood. * OPEN HOUSE Saturday February 21 From 2:00 to 4:00 (id:39198)
Property Details
Interior
Features
Exterior
Parking
Garage spaces -
Garage type -
Total parking spaces 1
Property History
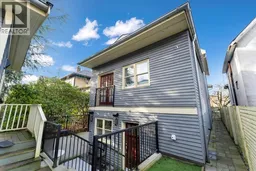 26
26
