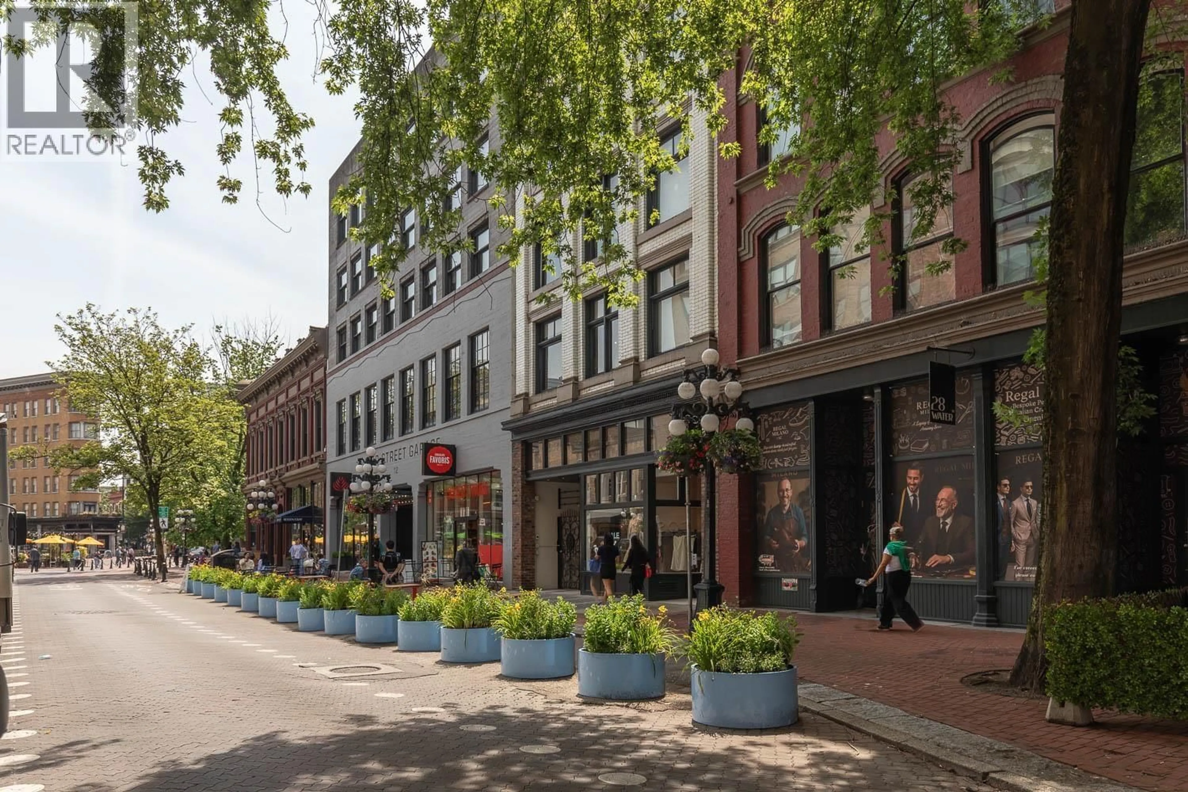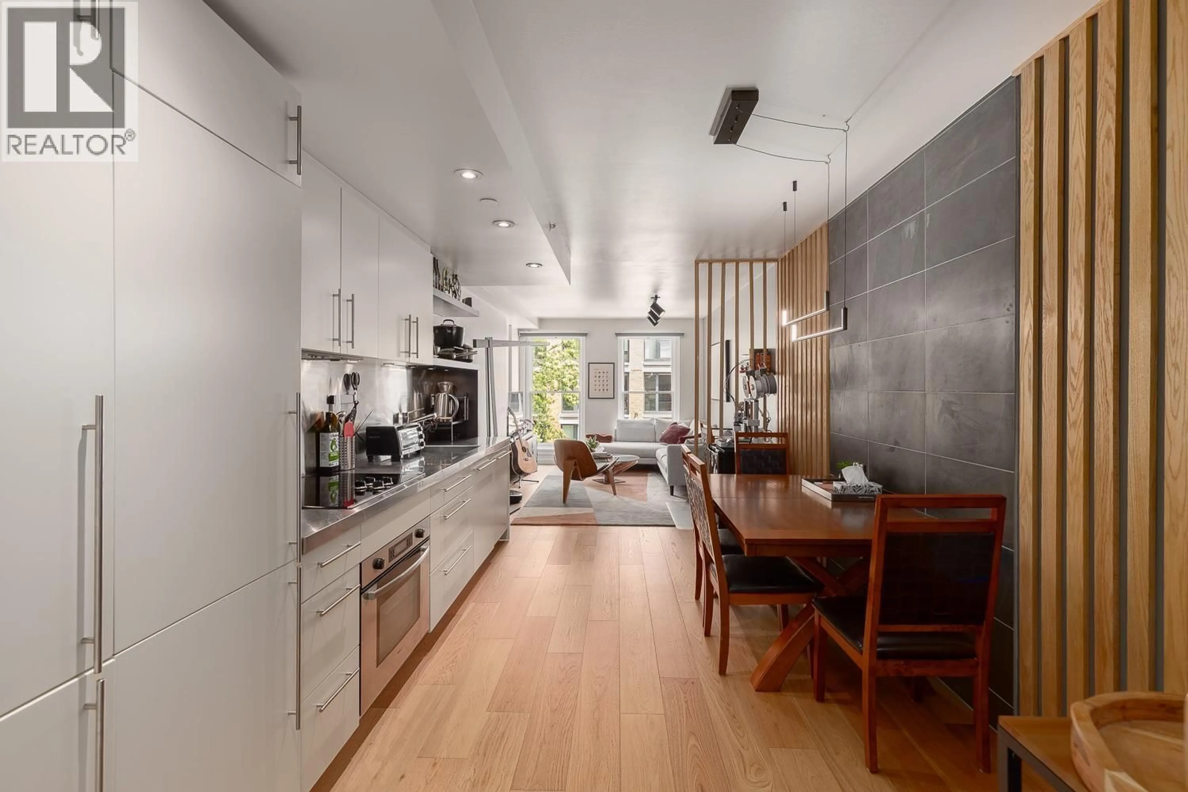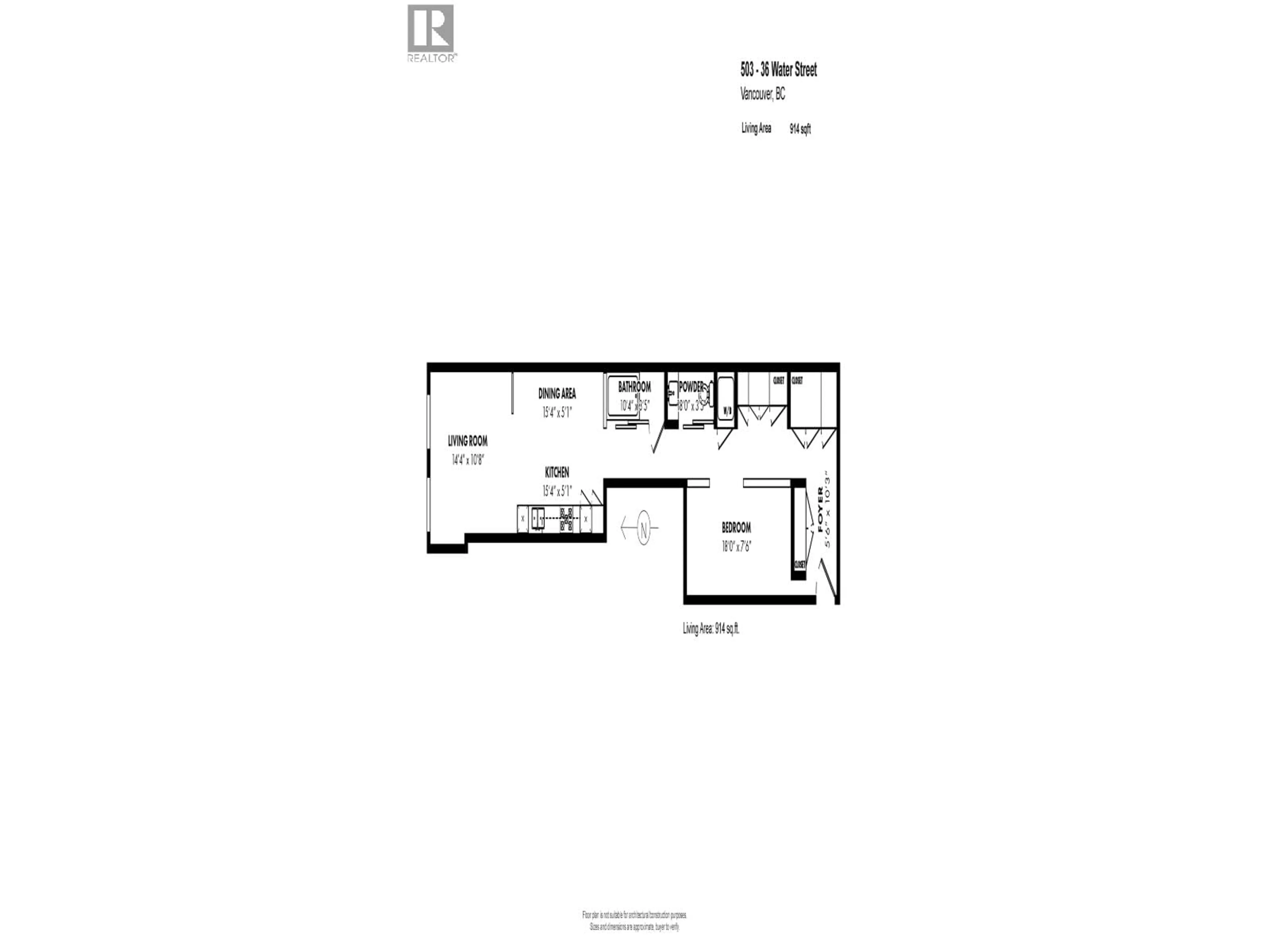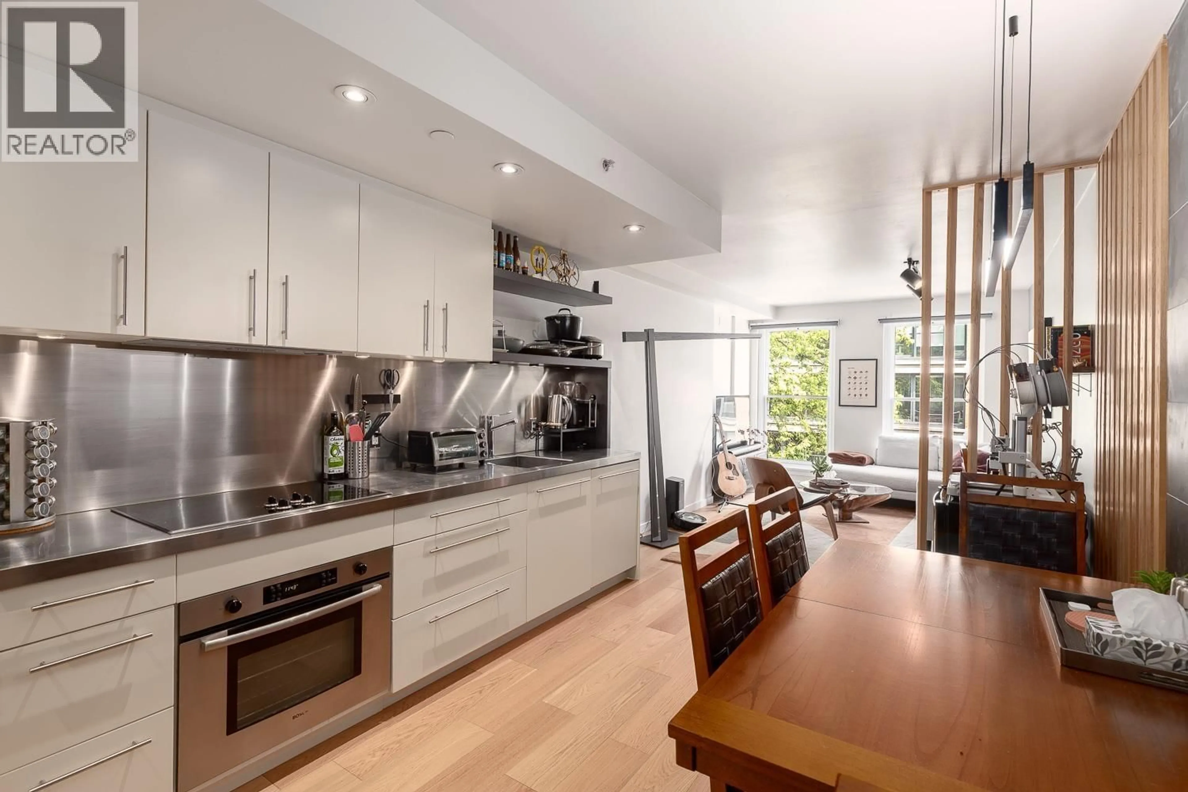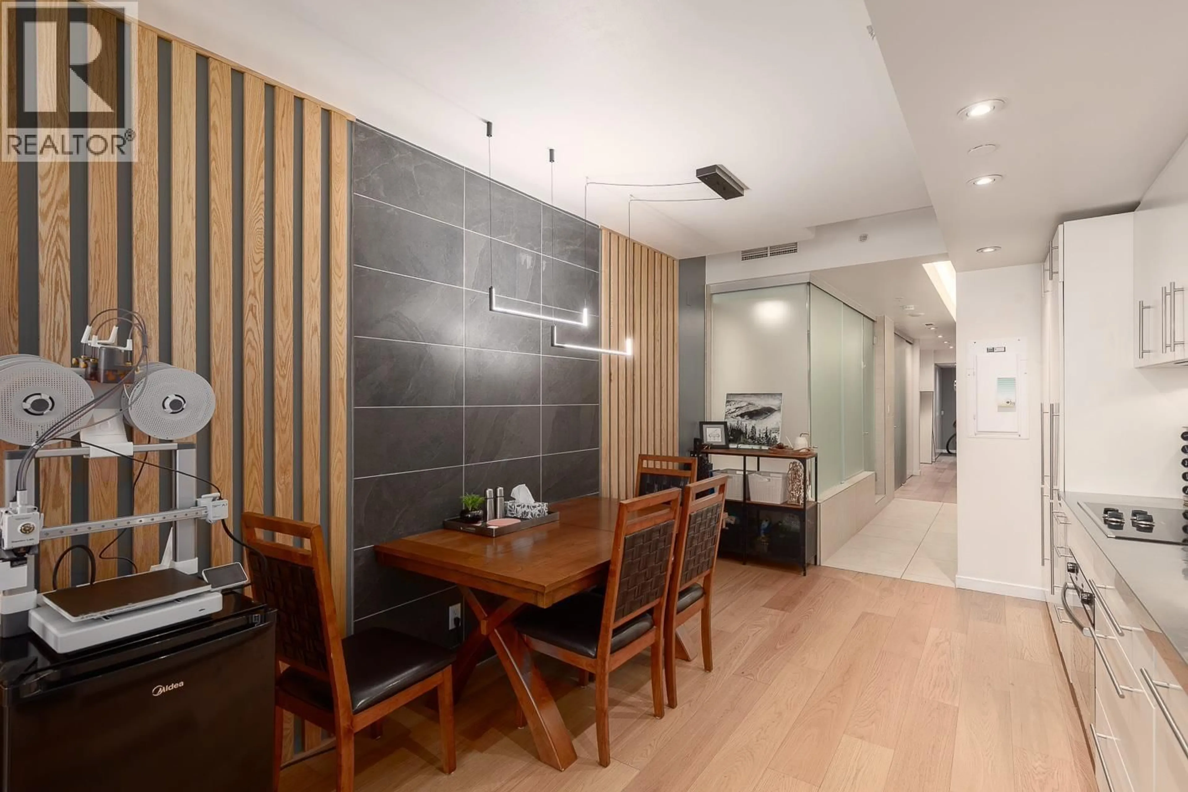503 - 36 WATER STREET, Vancouver, British Columbia V6B0B7
Contact us about this property
Highlights
Estimated valueThis is the price Wahi expects this property to sell for.
The calculation is powered by our Instant Home Value Estimate, which uses current market and property price trends to estimate your home’s value with a 90% accuracy rate.Not available
Price/Sqft$852/sqft
Monthly cost
Open Calculator
Description
Discover the perfect balance of old-world charm and modern sophistication in this beautifully crafted residence at Terminus, one of Gastown's best boutique buildings! Set against a backdrop of cobblestone streets and historic architecture, this property offers over 900 SF of living space with integrated cabinetry, AC, and clever design and storage solutions throughout. The large windows allow natural light to flood the space highlighting the clean lines and polished finishes. The open-concept layout seamlessly connects the kitchen, dining, and living area. There is also a shared rooftop deck with fantastic views of the Vancouver skyline. Steps to the best restaurants, bars and hot spots in the City! 1 Parking included. Pets and rentals OK with restrictions. (id:39198)
Property Details
Interior
Features
Exterior
Parking
Garage spaces -
Garage type -
Total parking spaces 1
Condo Details
Amenities
Laundry - In Suite
Inclusions
Property History
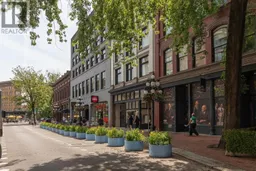 23
23
