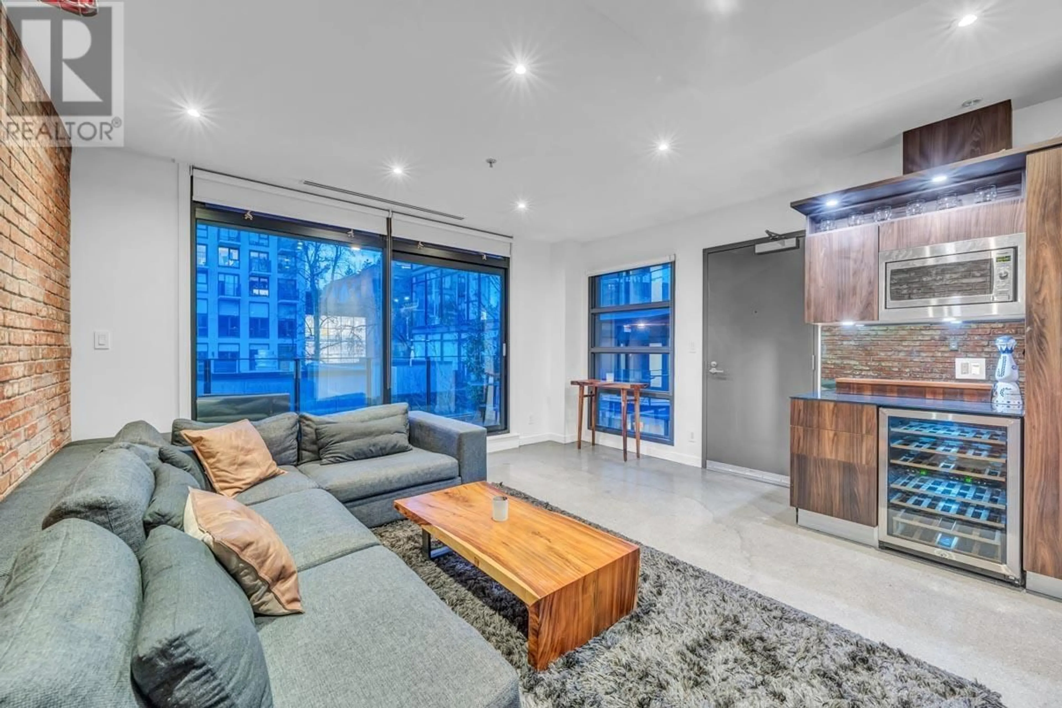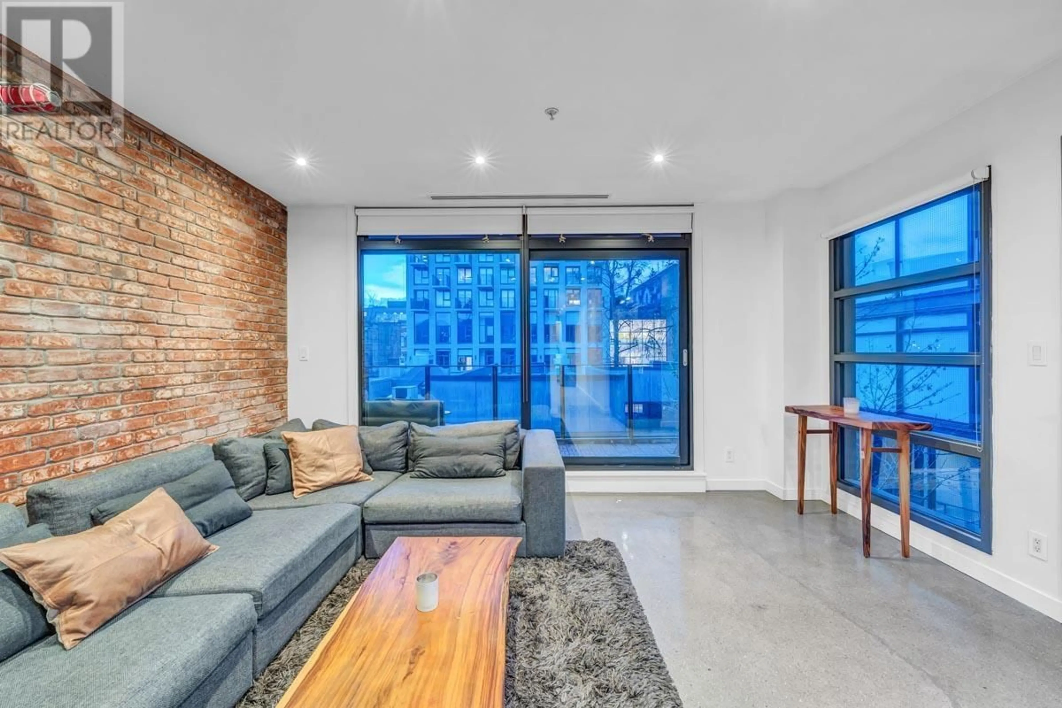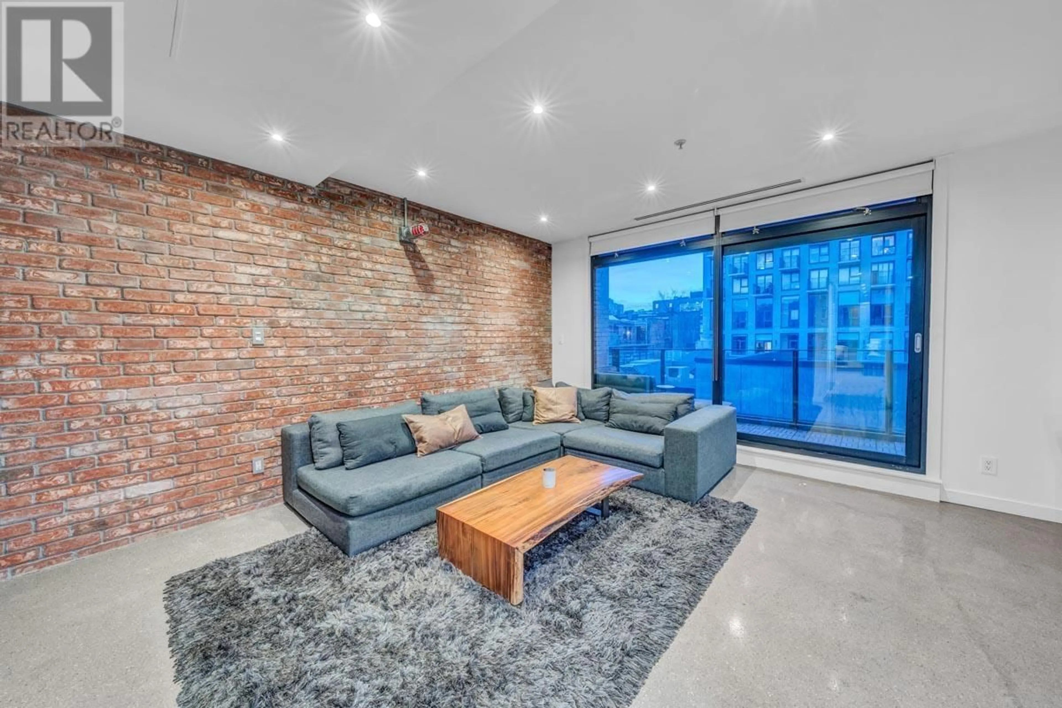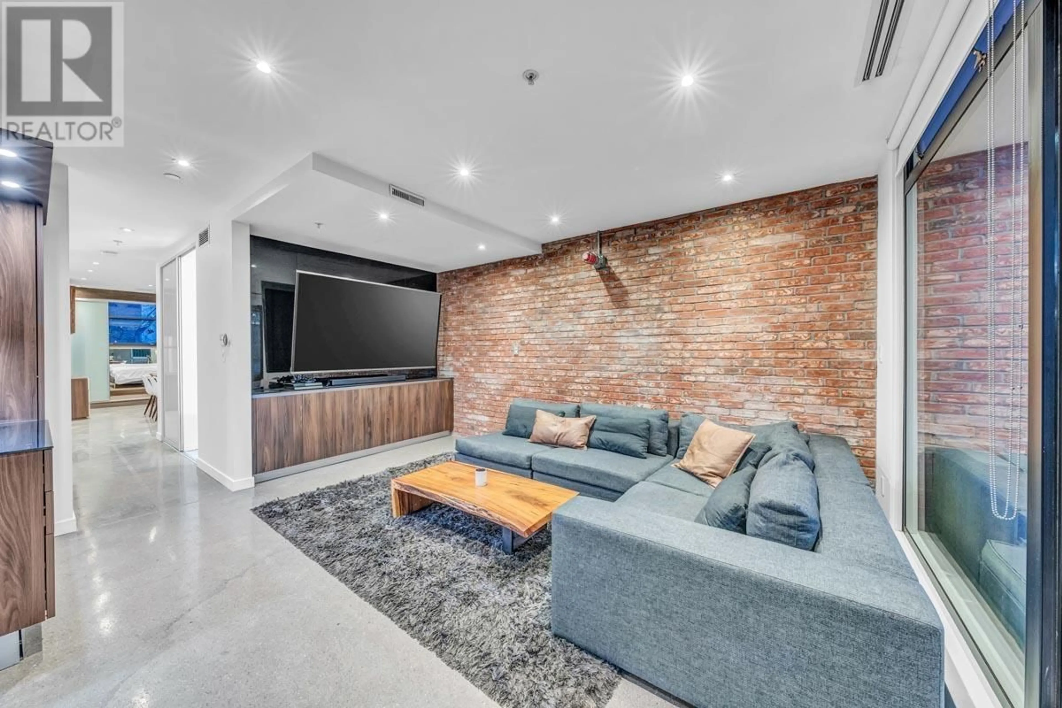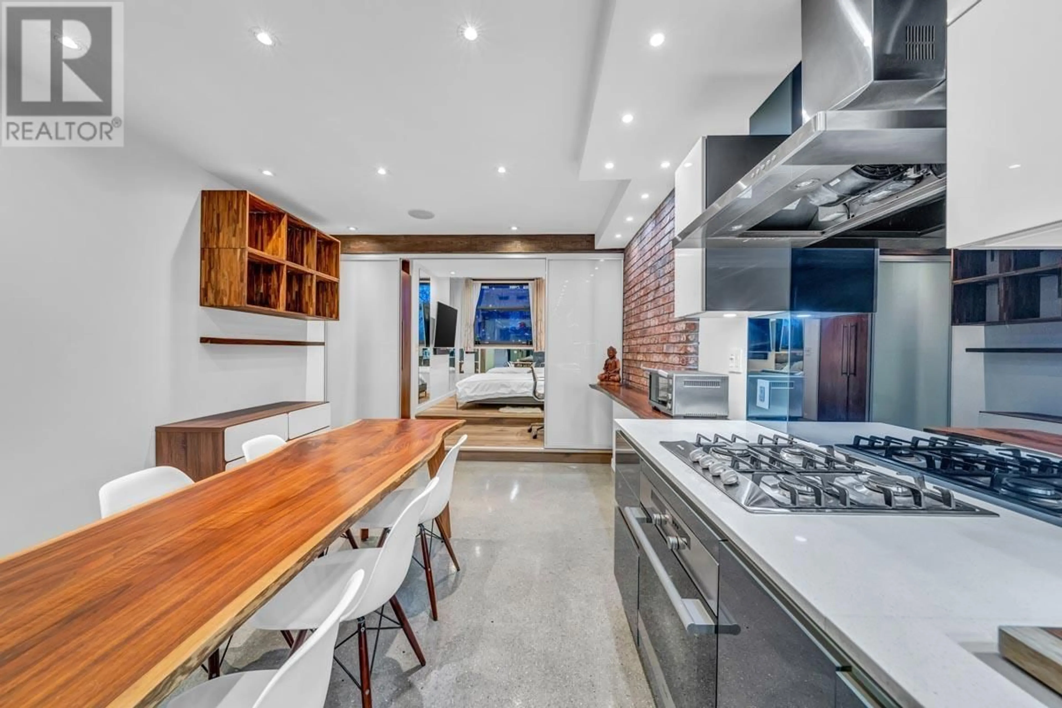305 - 12 WATER STREET, Vancouver, British Columbia V6B1A5
Contact us about this property
Highlights
Estimated valueThis is the price Wahi expects this property to sell for.
The calculation is powered by our Instant Home Value Estimate, which uses current market and property price trends to estimate your home’s value with a 90% accuracy rate.Not available
Price/Sqft$997/sqft
Monthly cost
Open Calculator
Description
A rare find in the heart of Gastown, this stylish loft offers true urban living with private underground parking (not leased) and a generous patio perfect for outdoor lounging. Inside, you´ll find 8´6" ceilings, a smart open-concept layout, and a raised sleeping area with hardwood flooring. Industrial elements like polished concrete floors are balanced by luxury touches: Miele kitchen appliances, Bosch washer/dryer, and an energy-efficient VRF climate system. The spa-inspired bathroom features marble, slate, and a steam shower. Originally a 19th-century warehouse, the building was transformed in 2009 into a boutique loft residence by the Salient Group. Zoned live/work and surrounded by Gastown´s top spots. (id:39198)
Property Details
Interior
Features
Exterior
Parking
Garage spaces -
Garage type -
Total parking spaces 1
Condo Details
Amenities
Laundry - In Suite
Inclusions
Property History
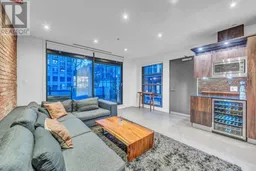 23
23
