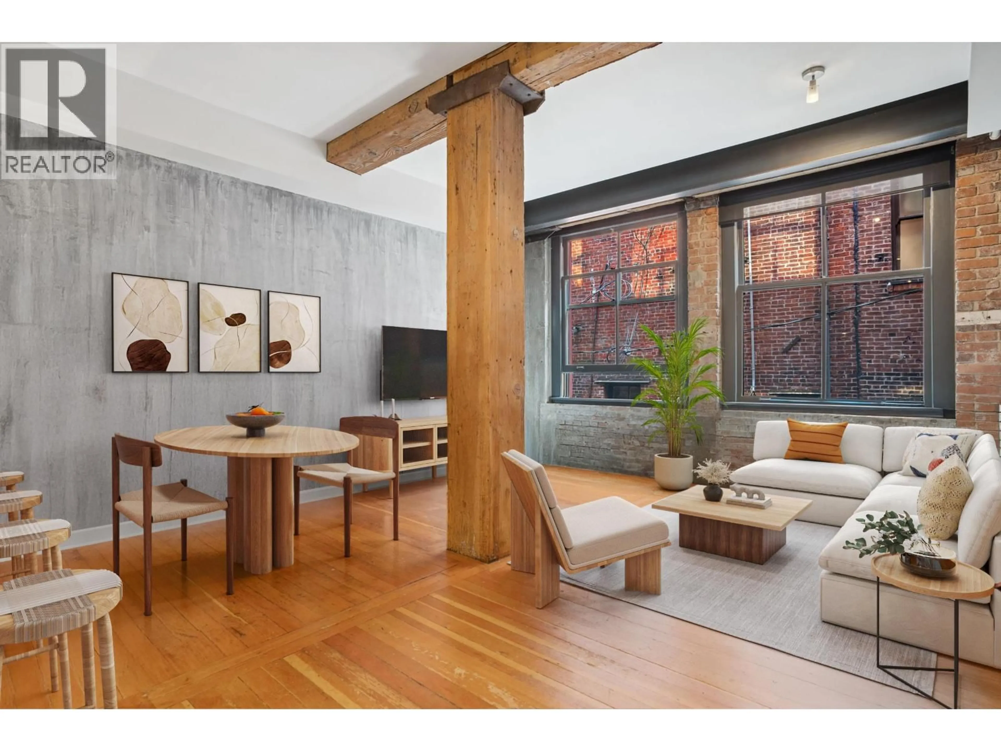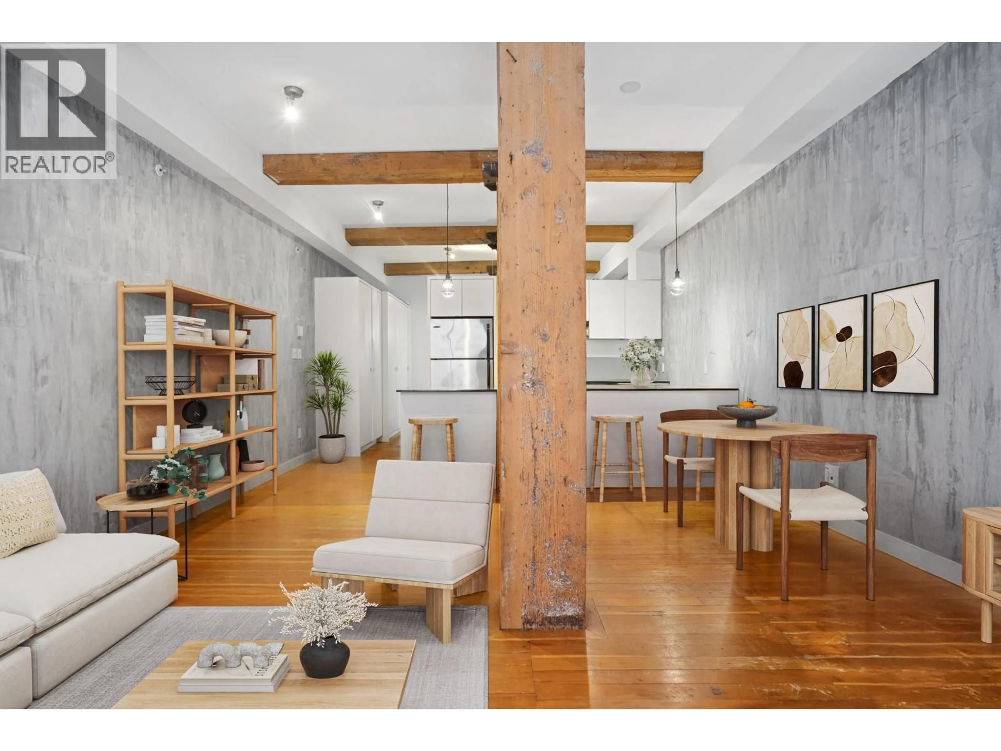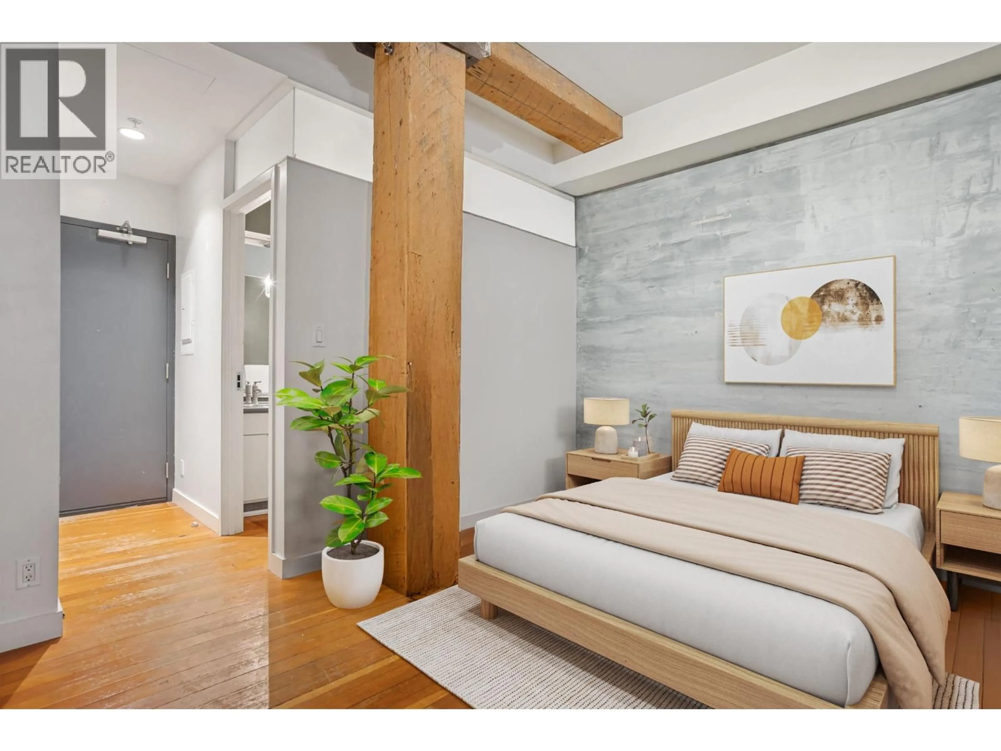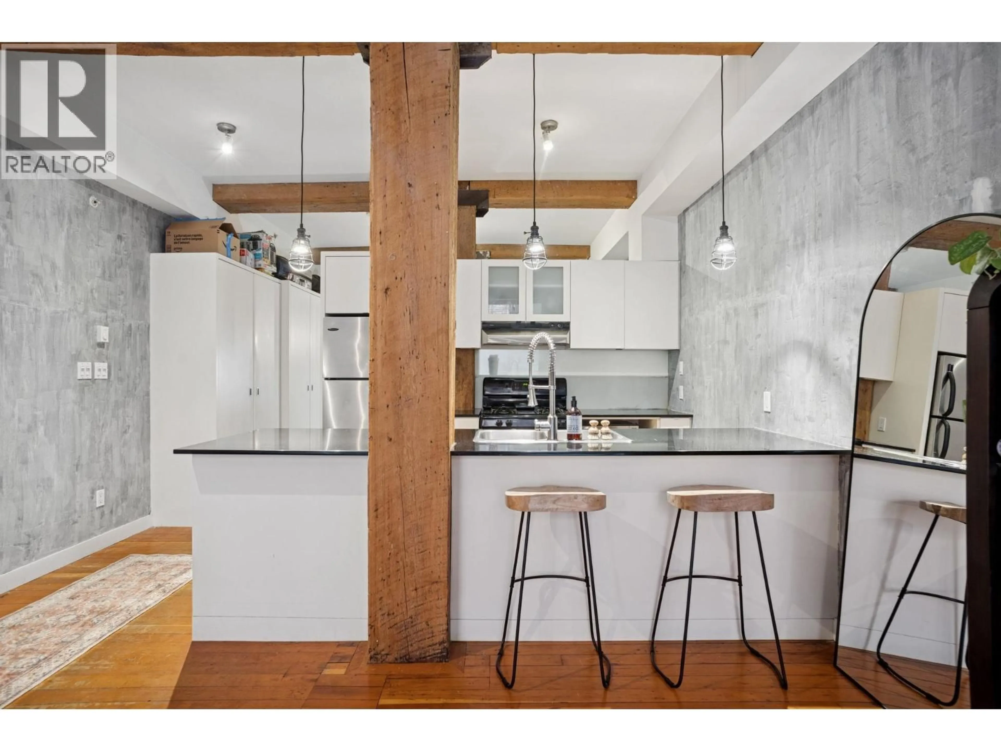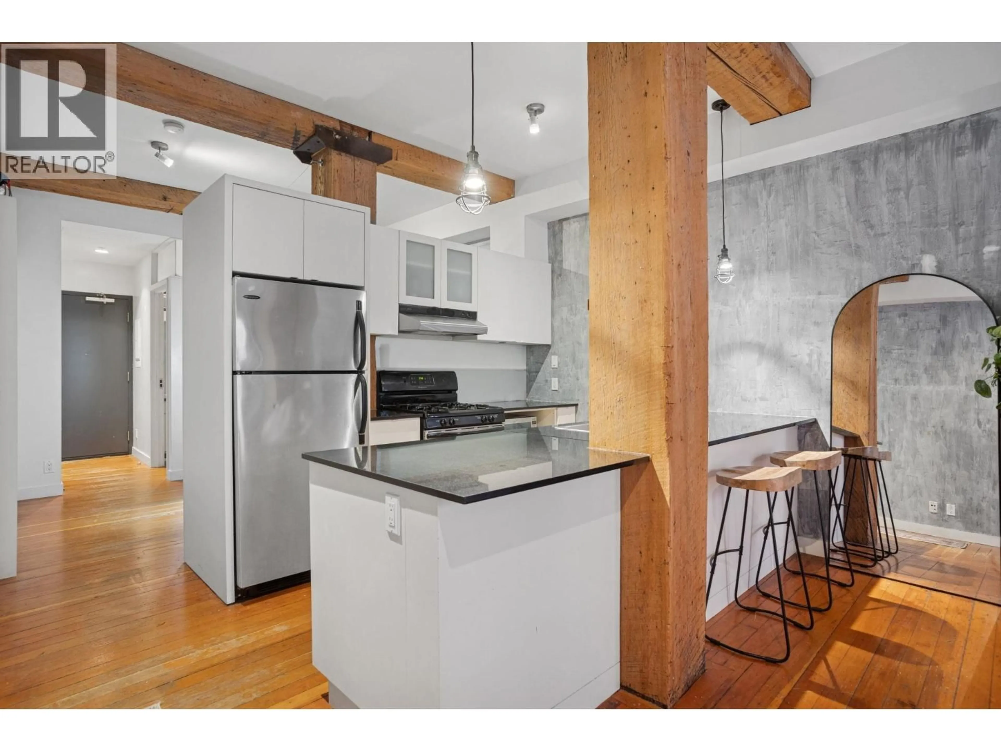204 - 310 WATER STREET, Vancouver, British Columbia V6B1B6
Contact us about this property
Highlights
Estimated valueThis is the price Wahi expects this property to sell for.
The calculation is powered by our Instant Home Value Estimate, which uses current market and property price trends to estimate your home’s value with a 90% accuracy rate.Not available
Price/Sqft$852/sqft
Monthly cost
Open Calculator
Description
Welcome to Unit 204 at the Taylor Building - a 644 sqft. 1-bedroom loft in one of Gastown´s most iconic heritage conversions by The Salient Group. This home blends timeless character with modern convenience, featuring reclaimed hardwood floors, exposed brick, wood beams, and soaring ceilings. Oversized windows flood the open layout with natural light, while a separated bedroom adds rare functionality. Perfectly located at Water & Cambie, you´re steps from boutiques, restaurants, and minutes to Waterfront Station for seamless access to transit. The building offers a common rooftop deck and welcomes pets (1 dog or 2 cats). 1 storage locker included. Parking available for roughly $200/month nearby. Some of the photos have been virtually staged. (id:39198)
Property Details
Interior
Features
Condo Details
Amenities
Laundry - In Suite
Inclusions
Property History
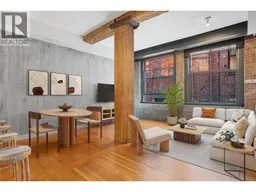 10
10
