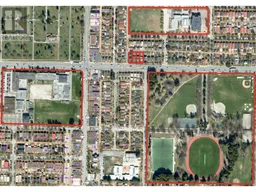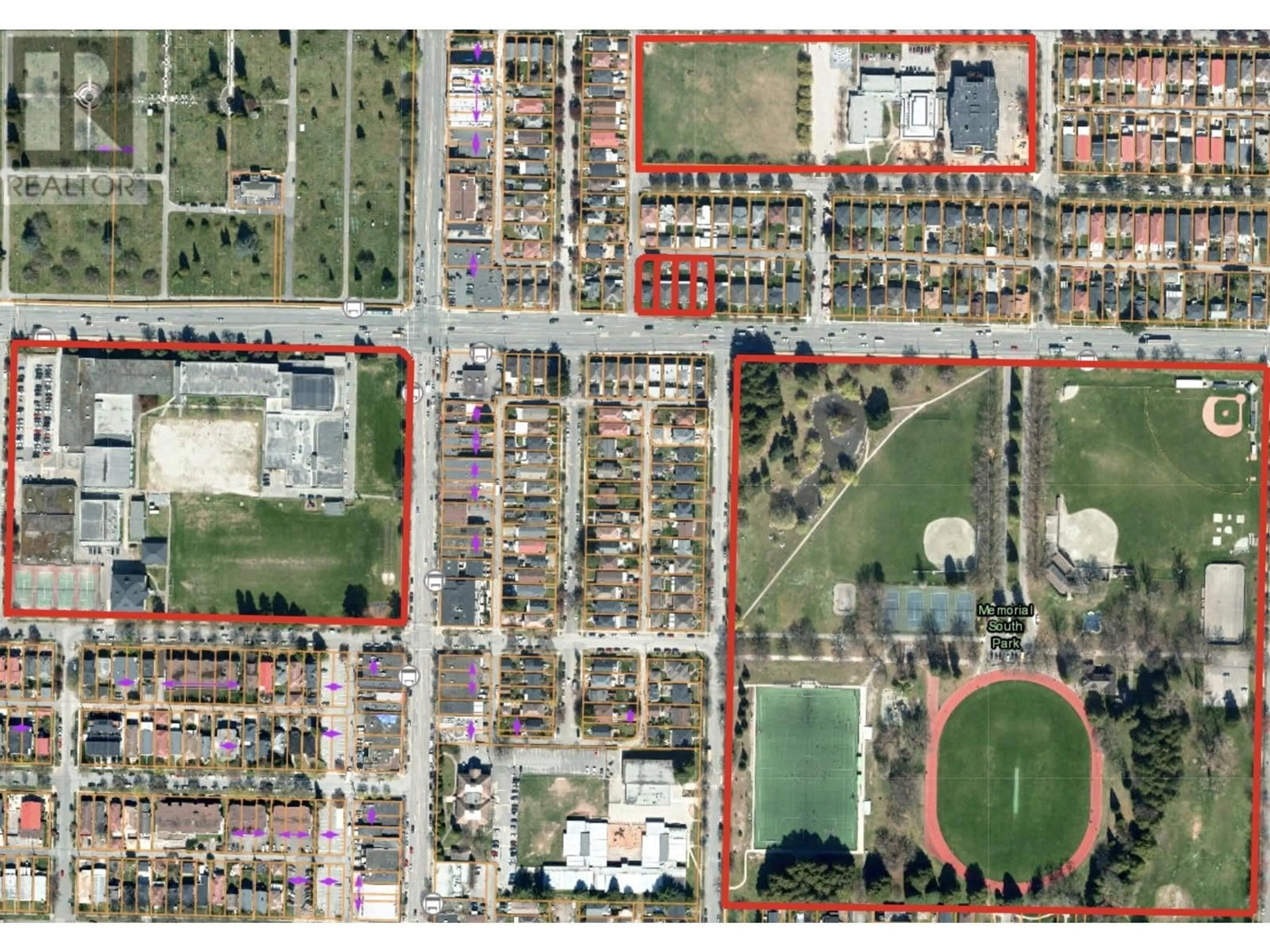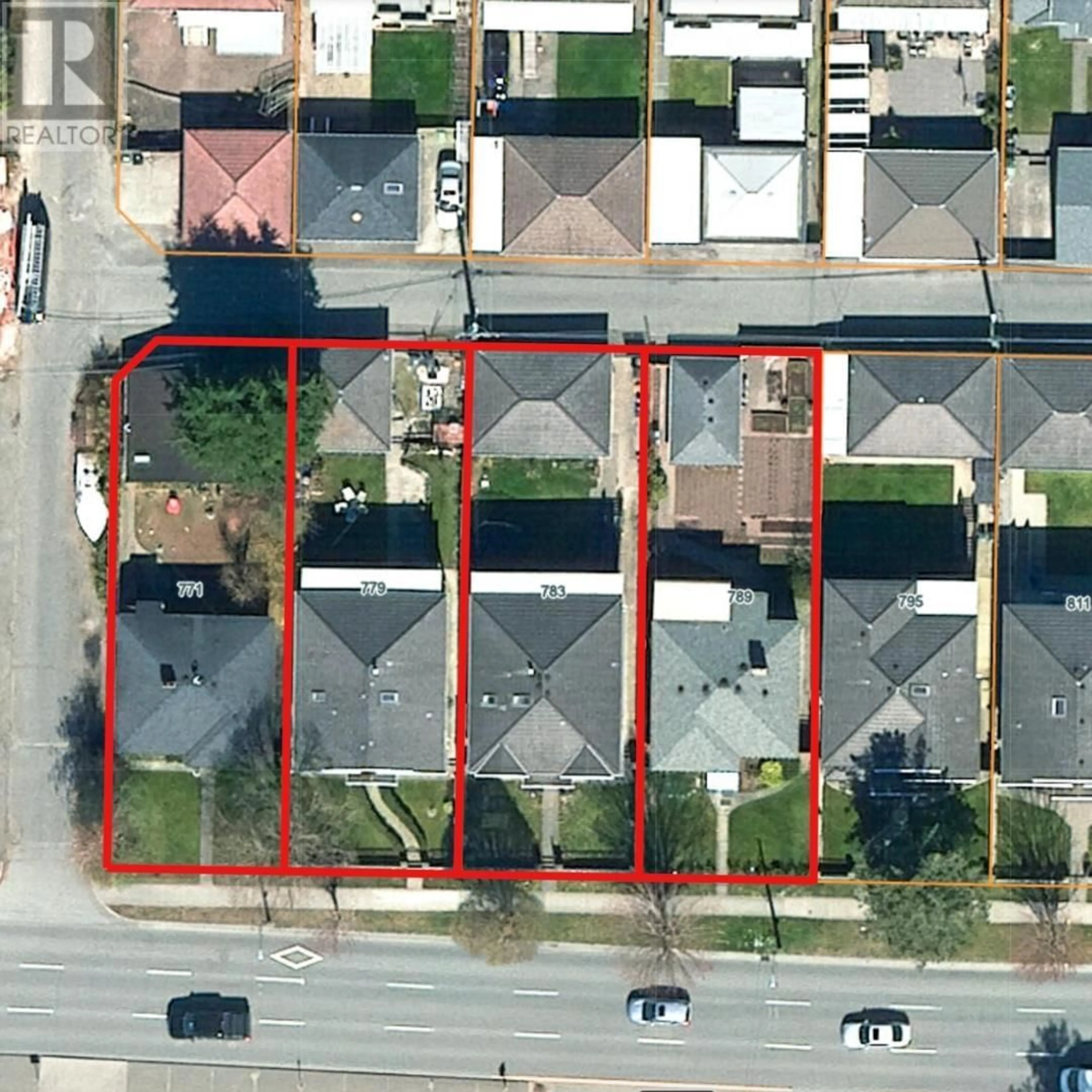779 41ST AVENUE, Vancouver, British Columbia V5W1P7
Contact us about this property
Highlights
Estimated valueThis is the price Wahi expects this property to sell for.
The calculation is powered by our Instant Home Value Estimate, which uses current market and property price trends to estimate your home’s value with a 90% accuracy rate.Not available
Price/Sqft$1,390/sqft
Monthly cost
Open Calculator
Description
Attn: Developers and investors! Land Assembly. Sold in conjunction with 771, 779, 783 & 789 E 41st ST. A combined frontage of 164 & 122 depth with back lane access, almost 20,000 sqft combined. Along the line of Rapid Transportation (64m away from #41 bus stop and 8 minutes to Oakridge Skytrain Station via transit and 4 minutes via car) for easy access to Downtown. One block away from John Oliver Secondary school and 2 blocks away from Sir Alexander Mackenzie School. Right across Memorial South Park. Great potential for future rental building. (id:39198)
Property Details
Interior
Features
Property History
 2
2


