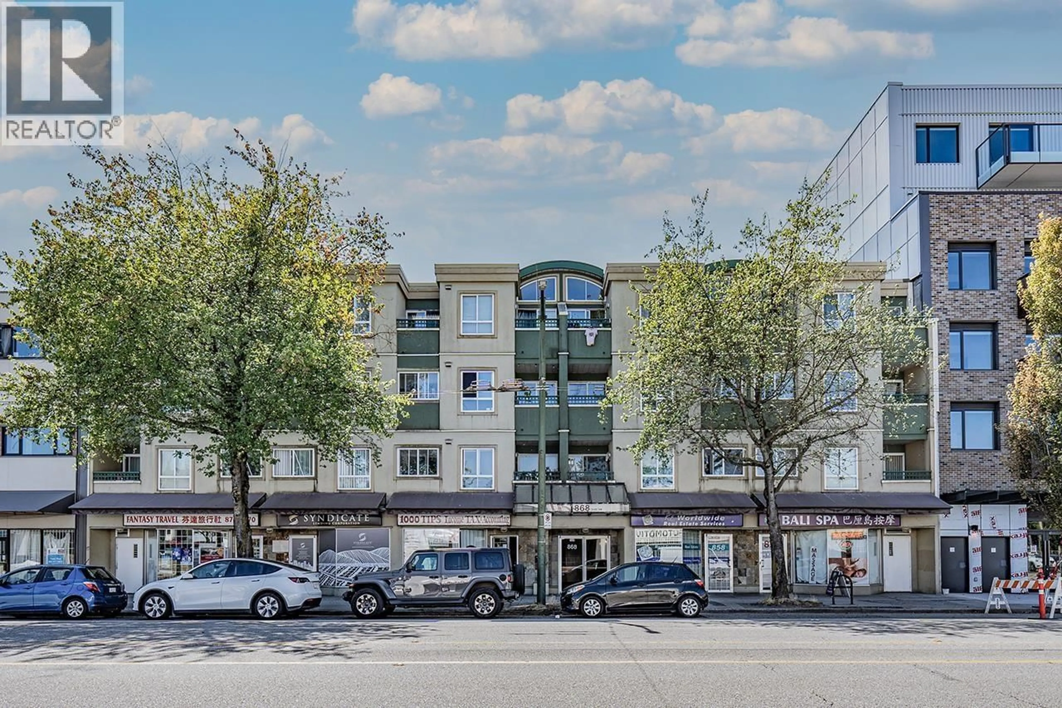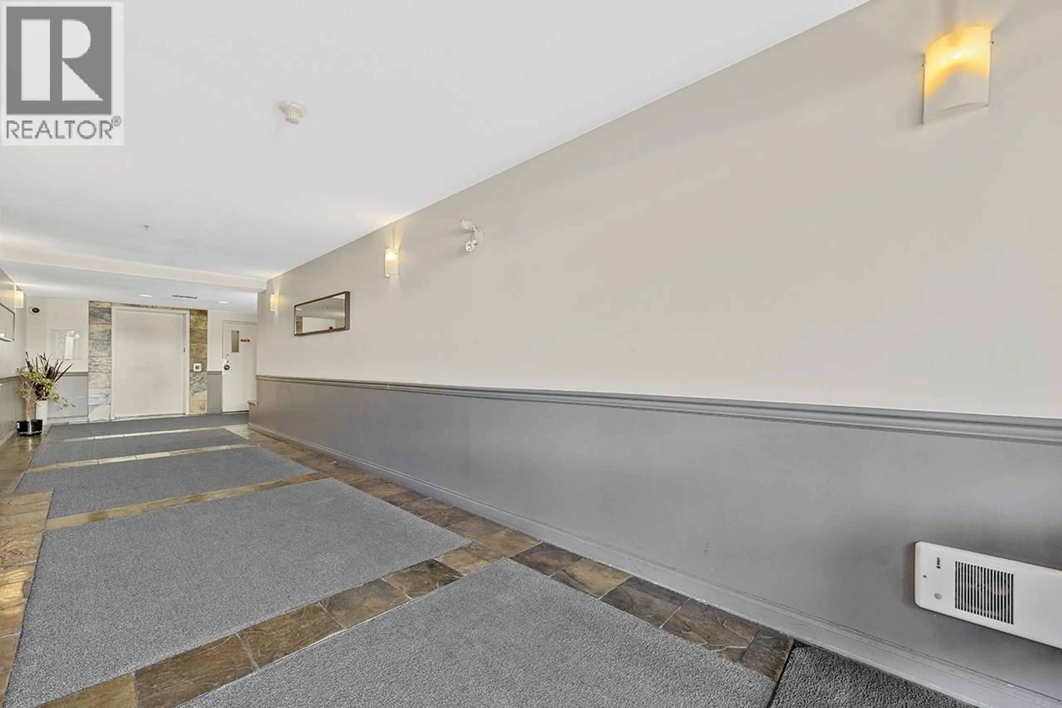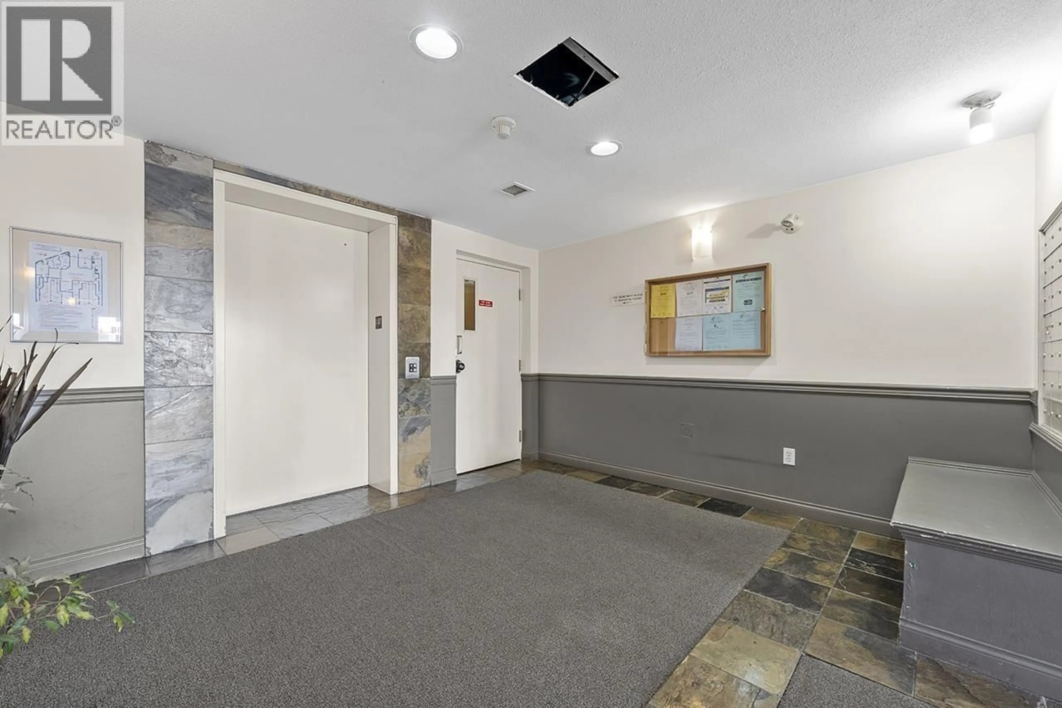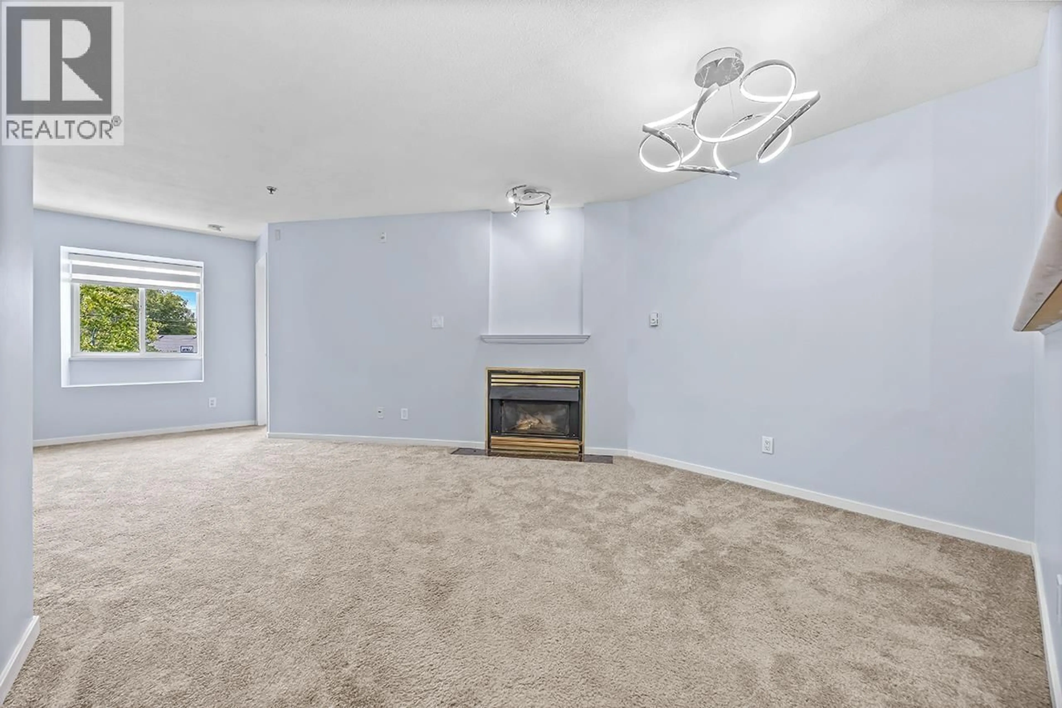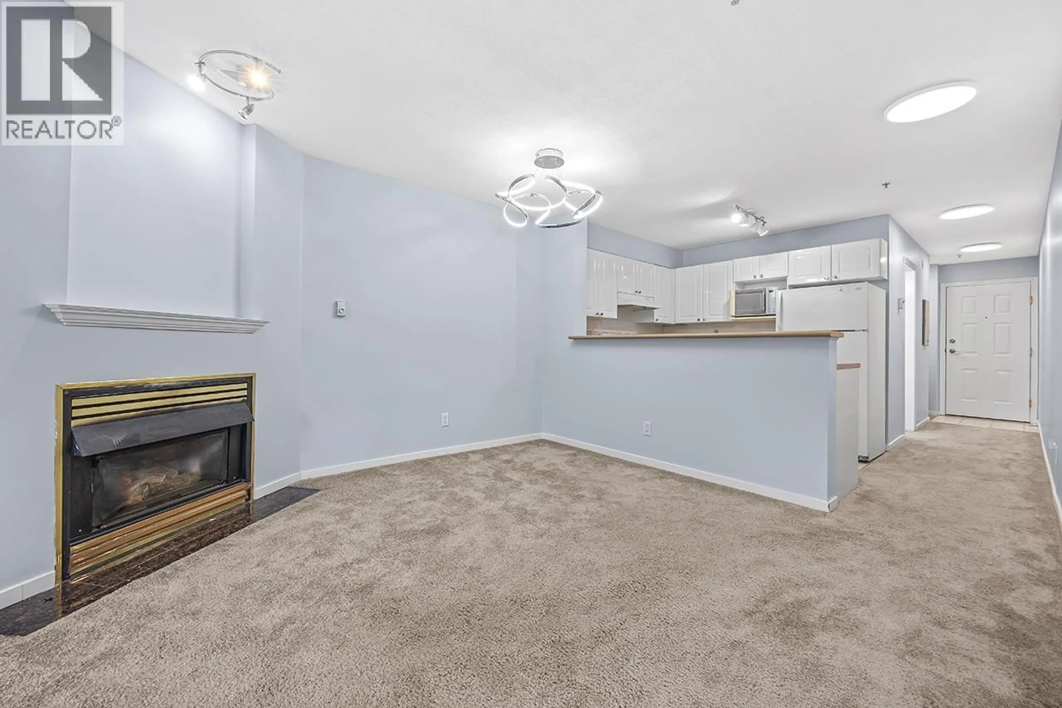211 - 868 KINGSWAY, Vancouver, British Columbia V5V3C3
Contact us about this property
Highlights
Estimated valueThis is the price Wahi expects this property to sell for.
The calculation is powered by our Instant Home Value Estimate, which uses current market and property price trends to estimate your home’s value with a 90% accuracy rate.Not available
Price/Sqft$608/sqft
Monthly cost
Open Calculator
Description
Welcome to the Cedar Cottage Fraser Corridors. A walker's paradise, conveniently located within steps to transit, shops, restaurants, school and so much more! This South Facing one bed unit sits on the quiet side of the building and offers plenty of natural light. Featuring new paint and updated light fixtures, with an open plan layout & cozy gas fireplace for winter nights in. Airy kitchen overlooking dining with bonus storage upon entry, this humble abode is a blank canvas waiting for your creative touch! Situated in a vibrant community, enjoy Savio Volpe, Bells & Whistles, Nammos Estiatorio, Sunnyside Park and coffee shops galore. Small pets welcome! Book now and take advantage of this wonderful opportunity to add value and make this home yours! (id:39198)
Property Details
Interior
Features
Condo Details
Inclusions
Property History
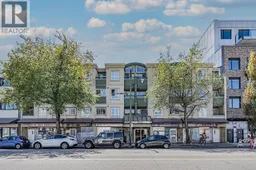 18
18
