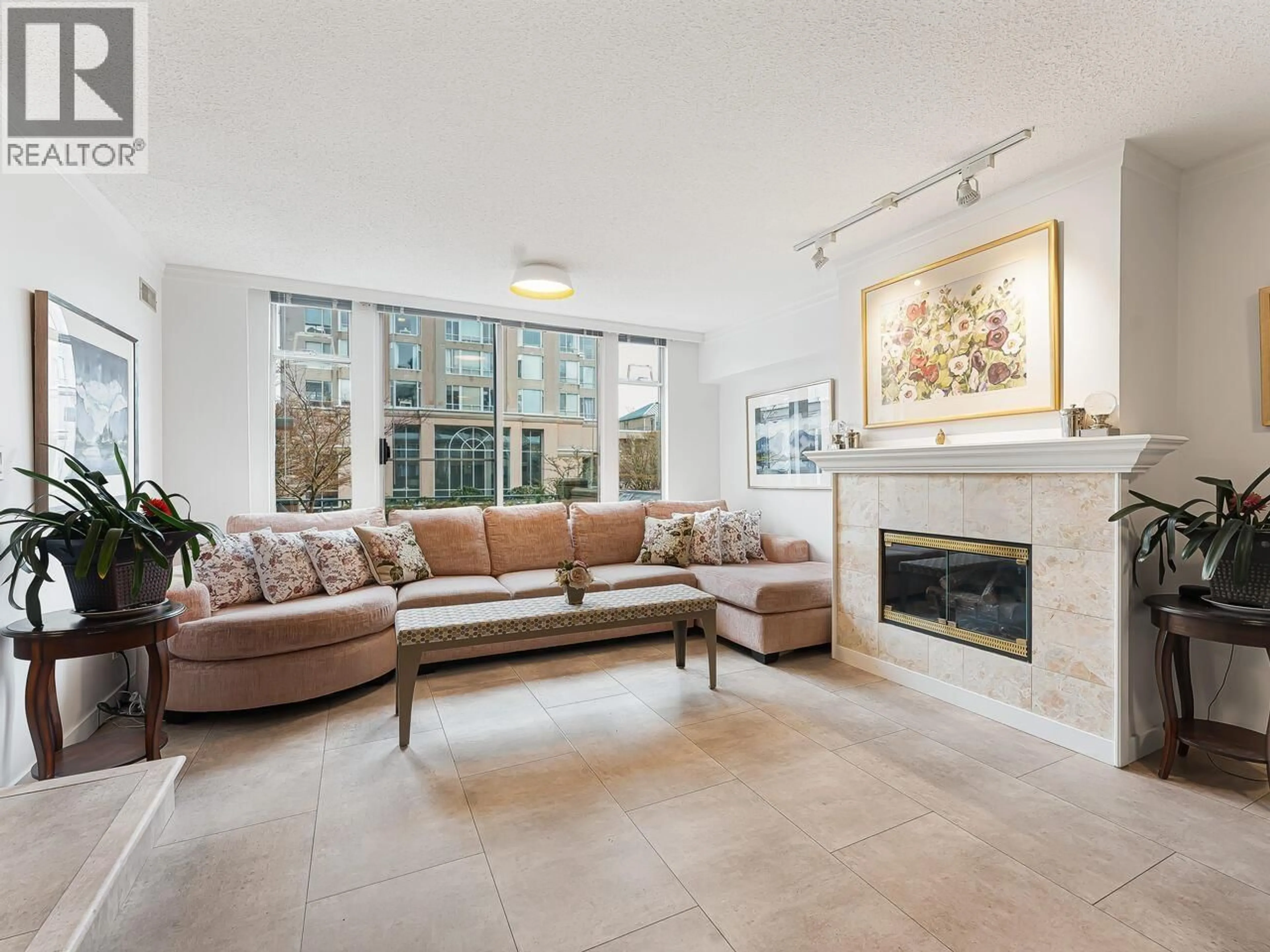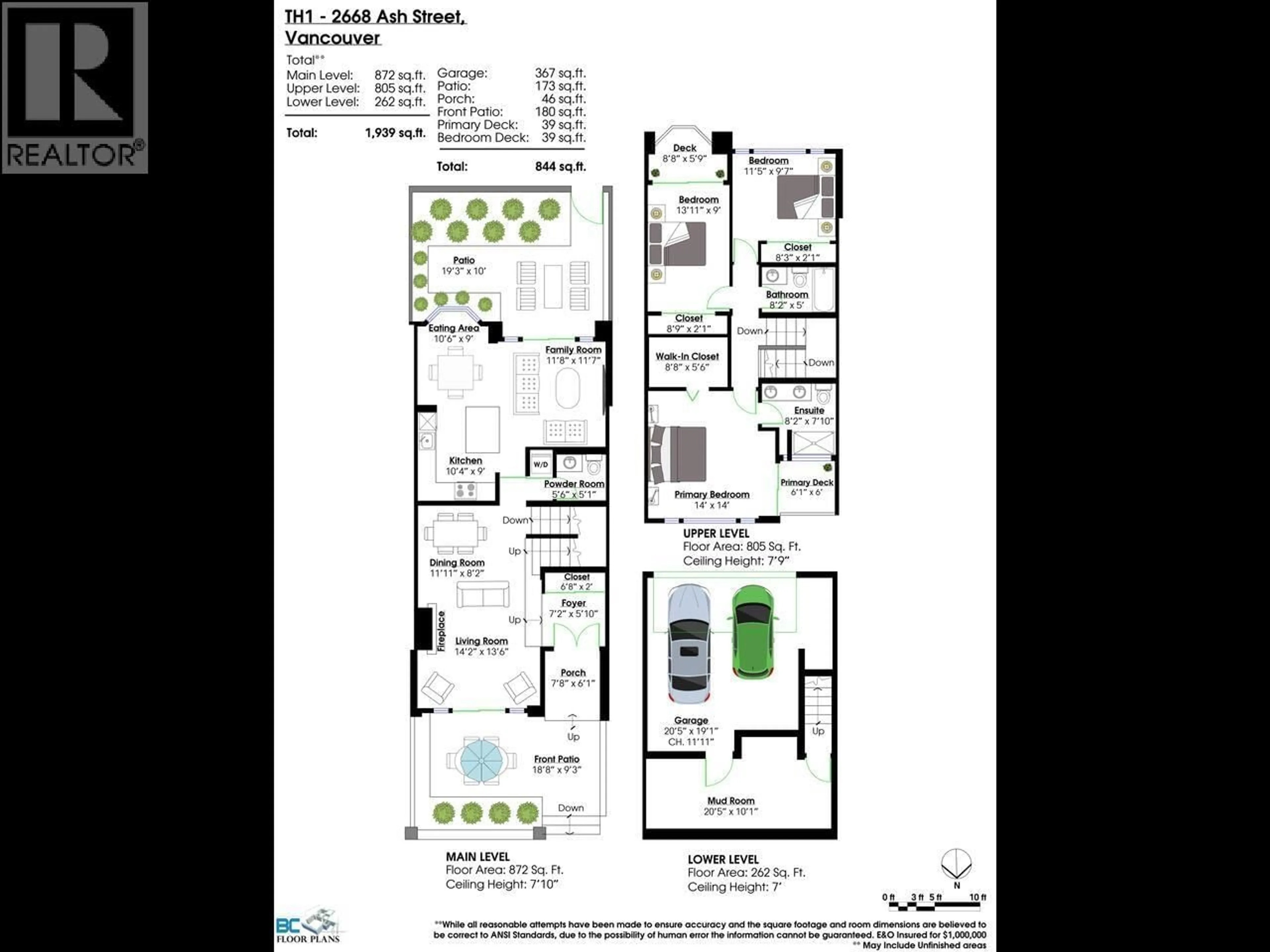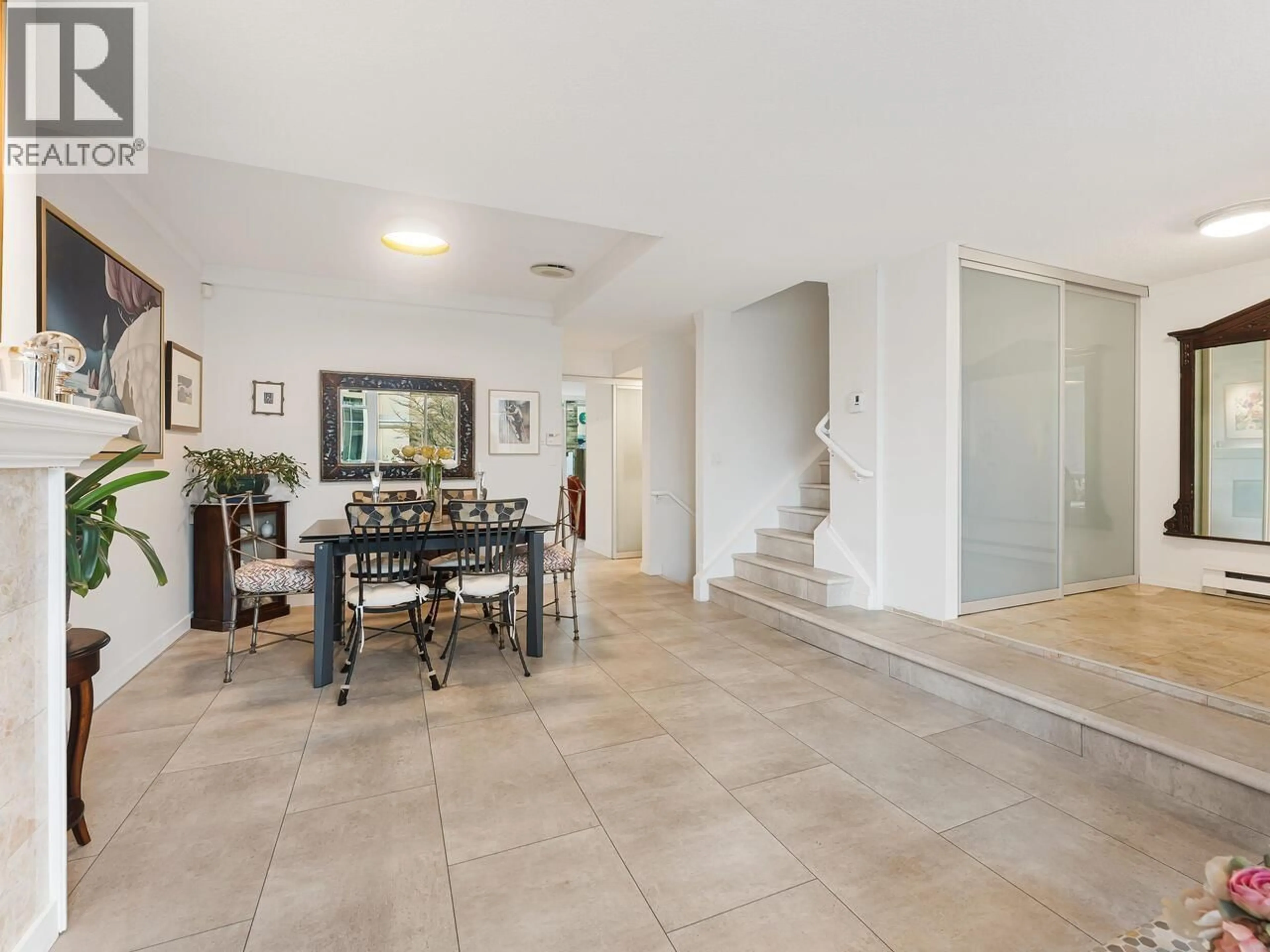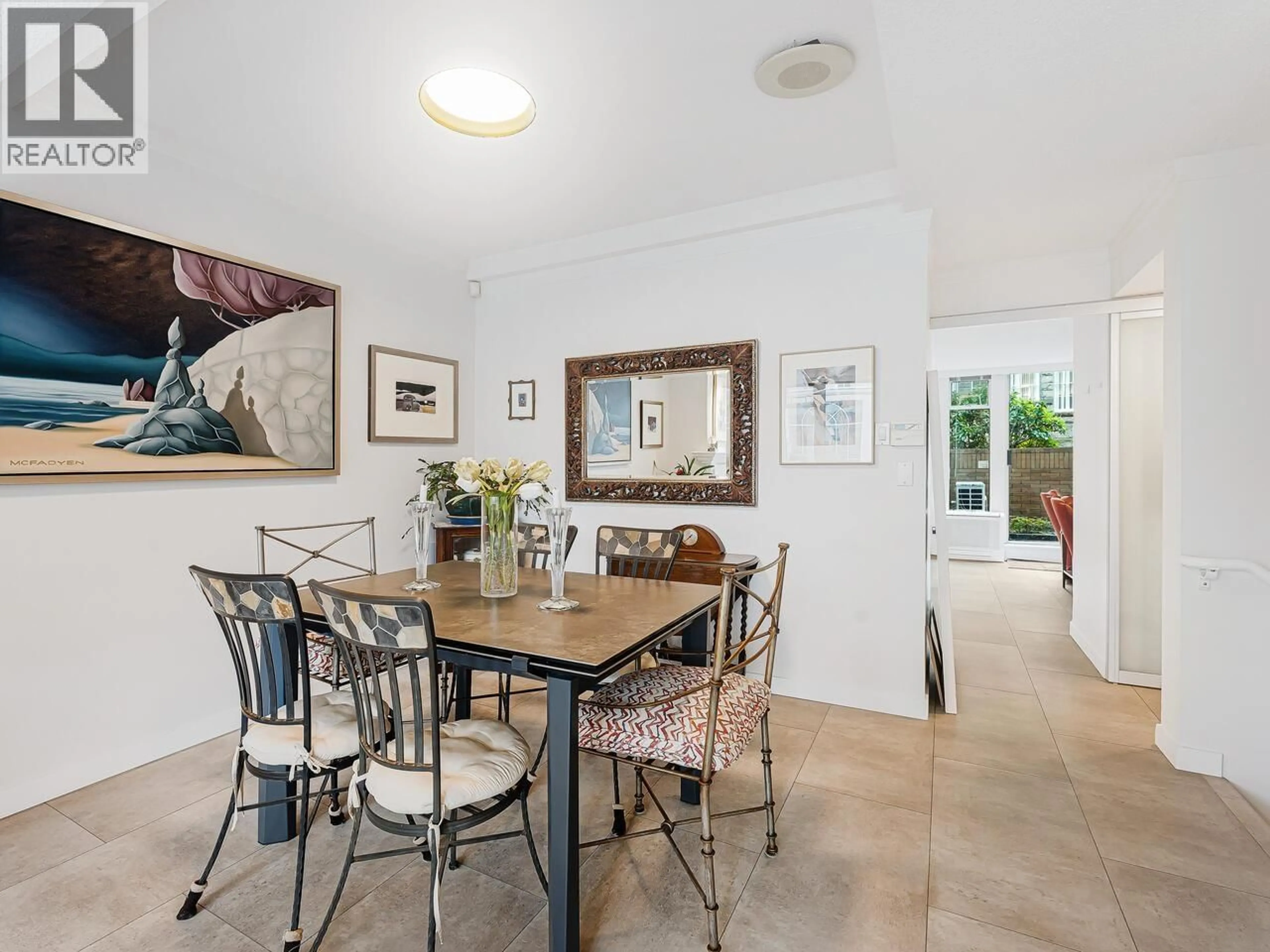TH1 - 2668 ASH STREET, Vancouver, British Columbia V5Z4K4
Contact us about this property
Highlights
Estimated valueThis is the price Wahi expects this property to sell for.
The calculation is powered by our Instant Home Value Estimate, which uses current market and property price trends to estimate your home’s value with a 90% accuracy rate.Not available
Price/Sqft$954/sqft
Monthly cost
Open Calculator
Description
AIR-CONDITIONED massive townhouse, in the heart of Fairview. With almost 2000sf of living space & 844sf of outdoor space, this home is a 1 min walk to City Square Mall, 5 minute walk to Broadway City Hall Station, 8 min walk to VGH & 9 min walk to Viji's Restaurant. The location can not be beat. Renovated with high end features, like push to open Leicht cabinetry, Miele appliances, integrated fridge & freezer drawers and soft/surround lighting, which induce calmness & tranquility. The love & attention to detail can be seen all over the home. Front & back (private) outdoor space, as well as 2 balconies give plenty of options for enjoying beautiful summer days & evenings. As well, the private double car garage with plug-in EV charging capabilities keep your car(s) & equipment safe & sound. The A/C units also provide heat in the winter & with units in each room & the living space, you'll feel comfort all year long. Book an appointment & come see for yourself! (id:39198)
Property Details
Interior
Features
Exterior
Features
Parking
Garage spaces -
Garage type -
Total parking spaces 2
Condo Details
Amenities
Exercise Centre, Guest Suite, Laundry - In Suite
Inclusions
Property History
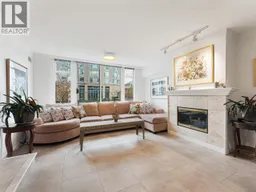 27
27
