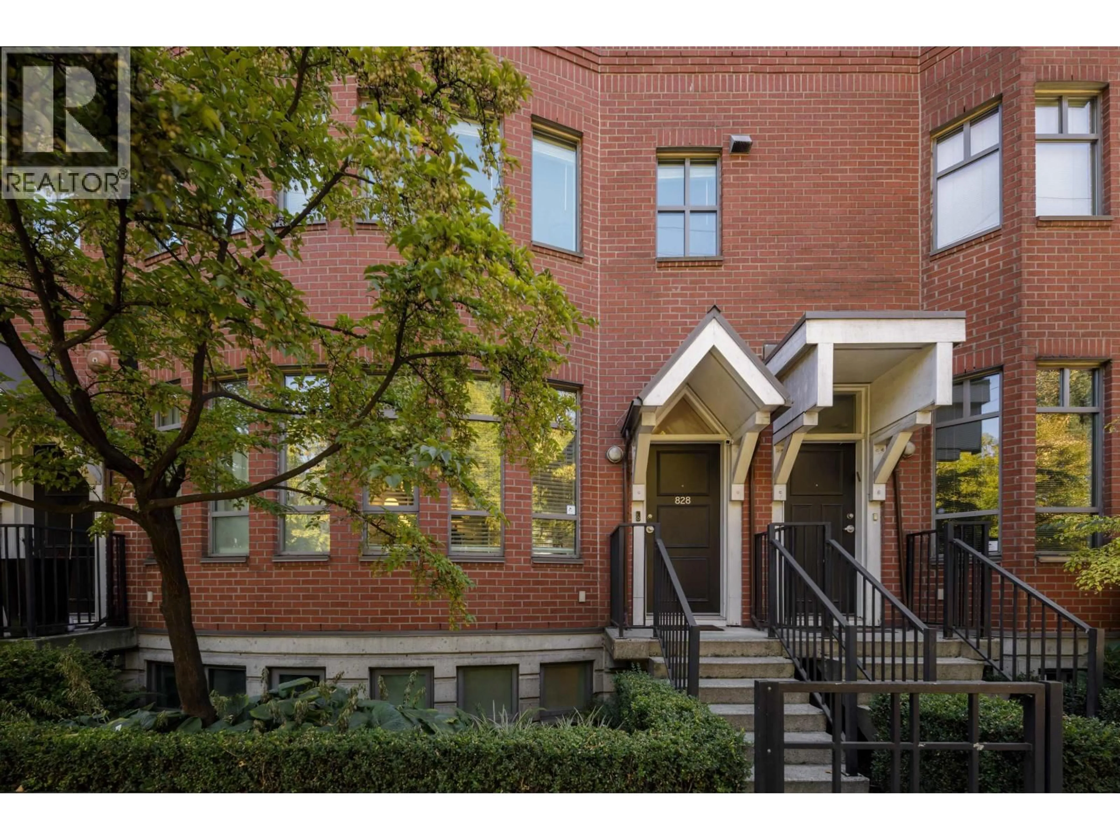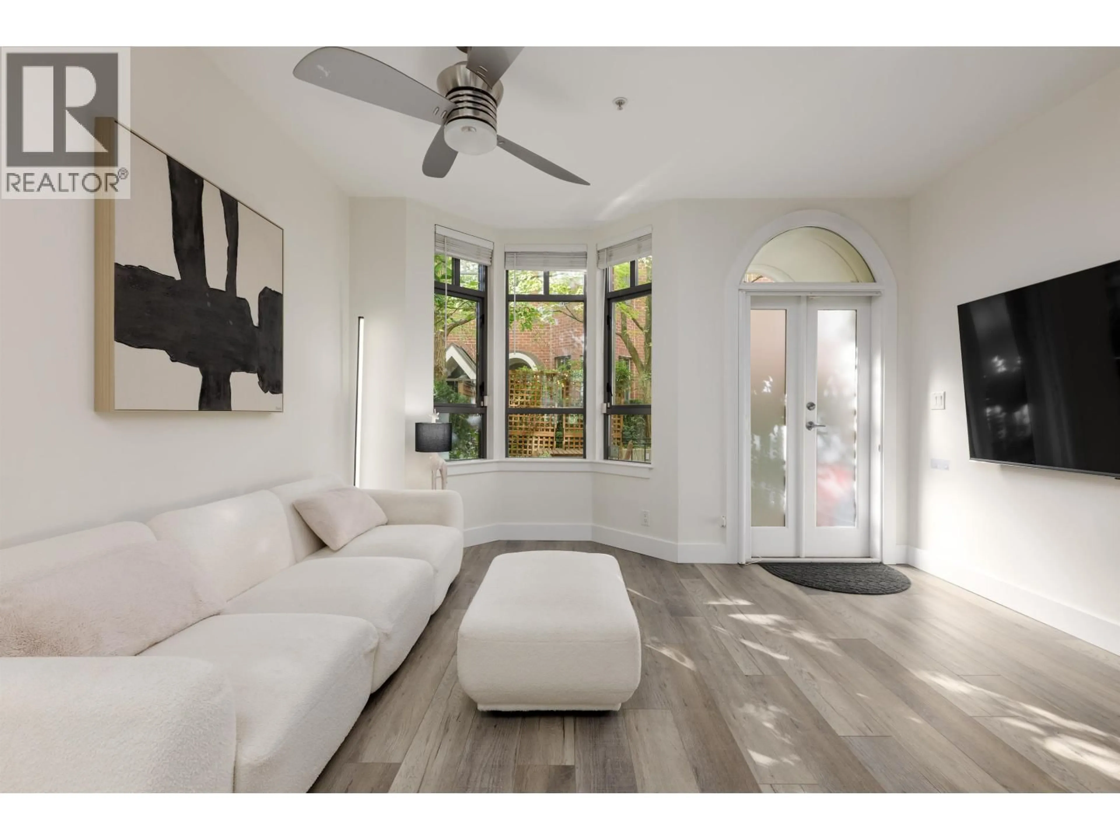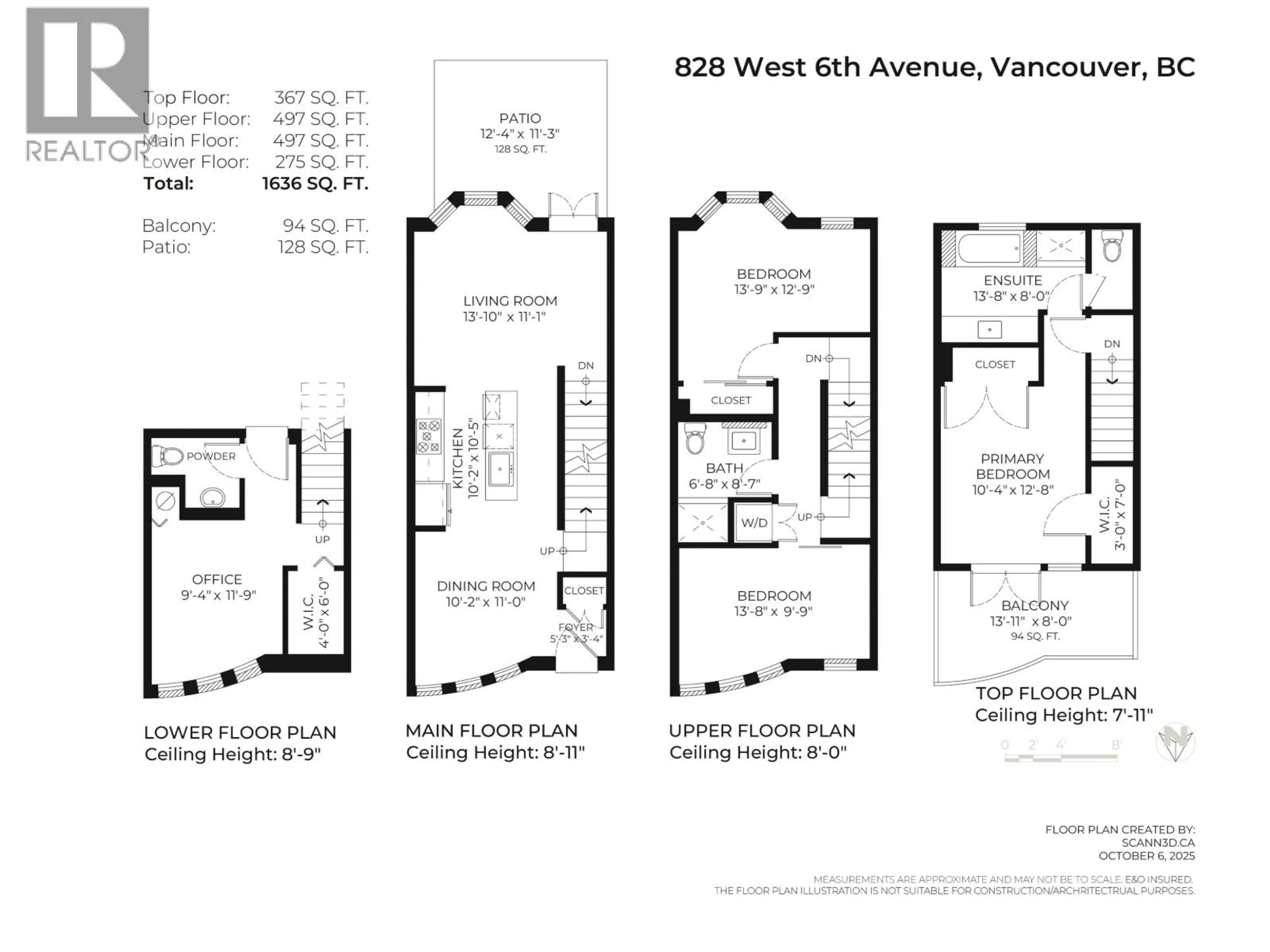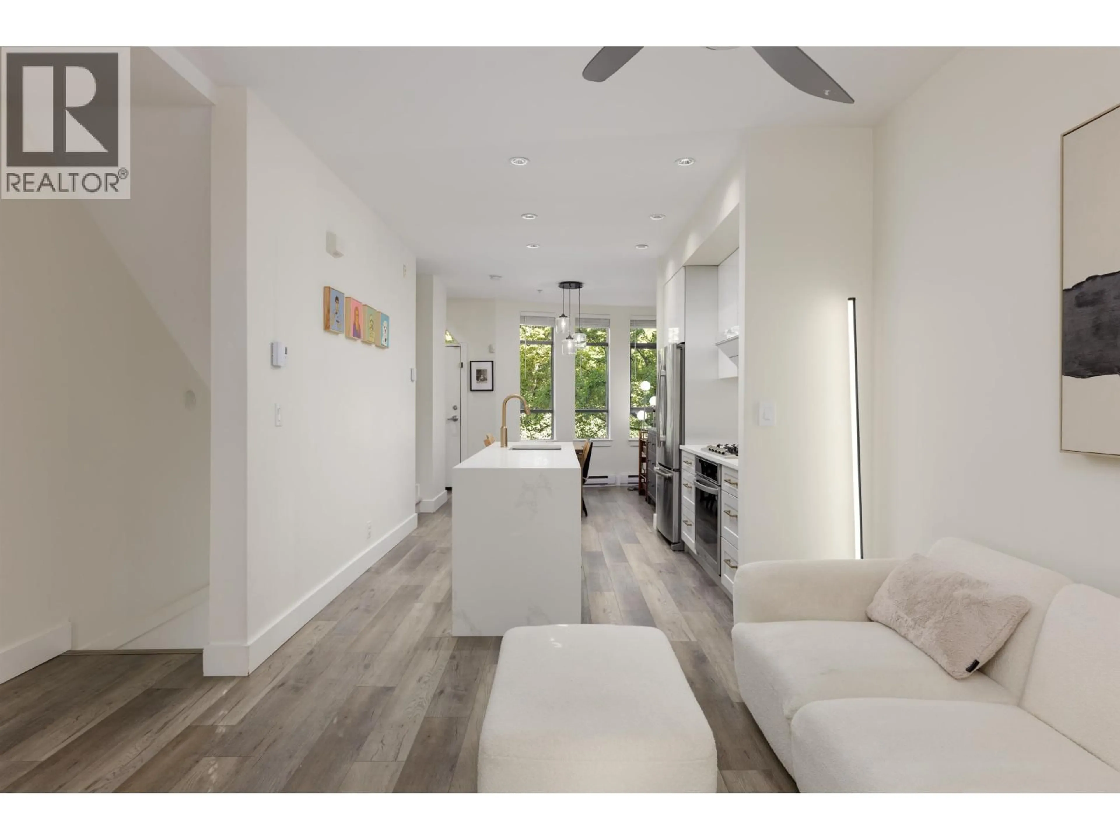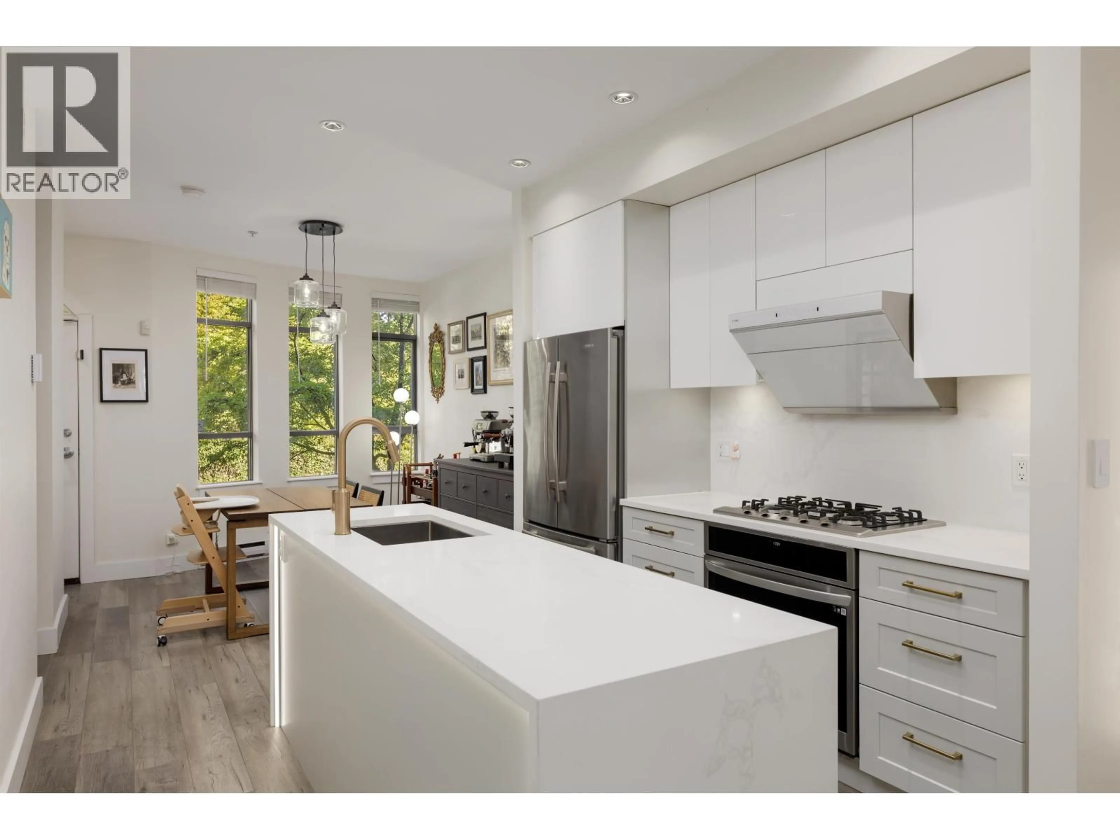828 6TH AVENUE, Vancouver, British Columbia V5Z1A6
Contact us about this property
Highlights
Estimated valueThis is the price Wahi expects this property to sell for.
The calculation is powered by our Instant Home Value Estimate, which uses current market and property price trends to estimate your home’s value with a 90% accuracy rate.Not available
Price/Sqft$977/sqft
Monthly cost
Open Calculator
Description
Welcome to Boxwood Green, an exceptional boutique townhome in one of Vancouver´s most desirable West Side neighbourhoods. This beautifully maintained residence offers 3 bedrooms, 3 bathrooms, and 1,636 sqft of well-designed living space. The main floor features open-concept living, dining, and kitchen areas with a brand-new gourmet kitchen, high-end appliances, and access to a quiet south-facing courtyard patio. Upstairs are two spacious bedrooms, while the top floor is a private primary suite with walk-in shower, soaker tub, and balcony. The lower level includes a flexible family room and powder room, perfect for guests or an office. Side-by-side double gated garage, freshly painted, move-in ready, steps to dog park, Granville Island, whole foods and the future SkyTrain station. (id:39198)
Property Details
Interior
Features
Exterior
Parking
Garage spaces -
Garage type -
Total parking spaces 2
Condo Details
Amenities
Laundry - In Suite
Inclusions
Property History
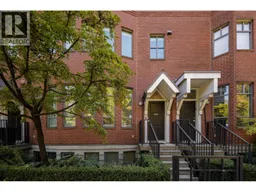 23
23
