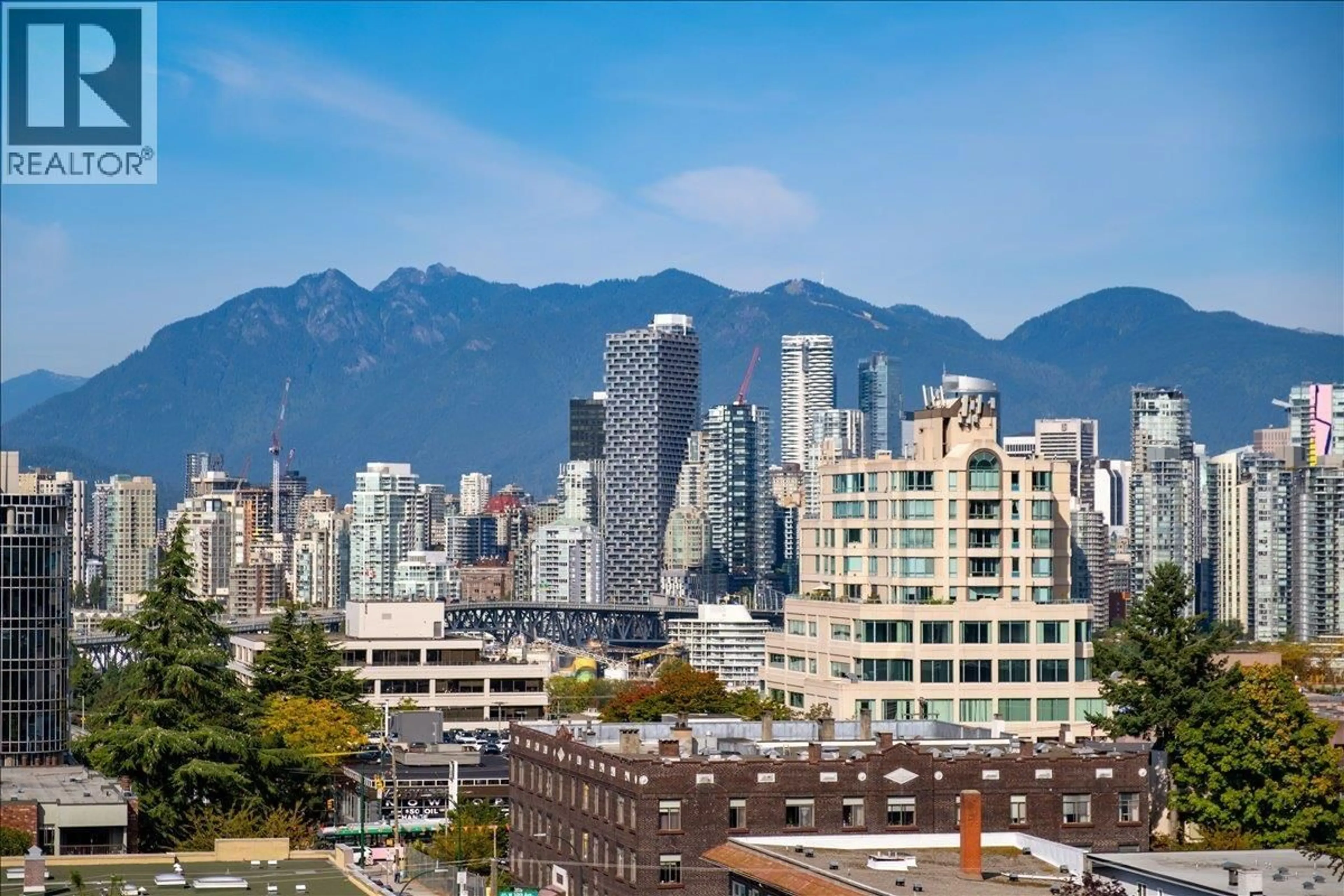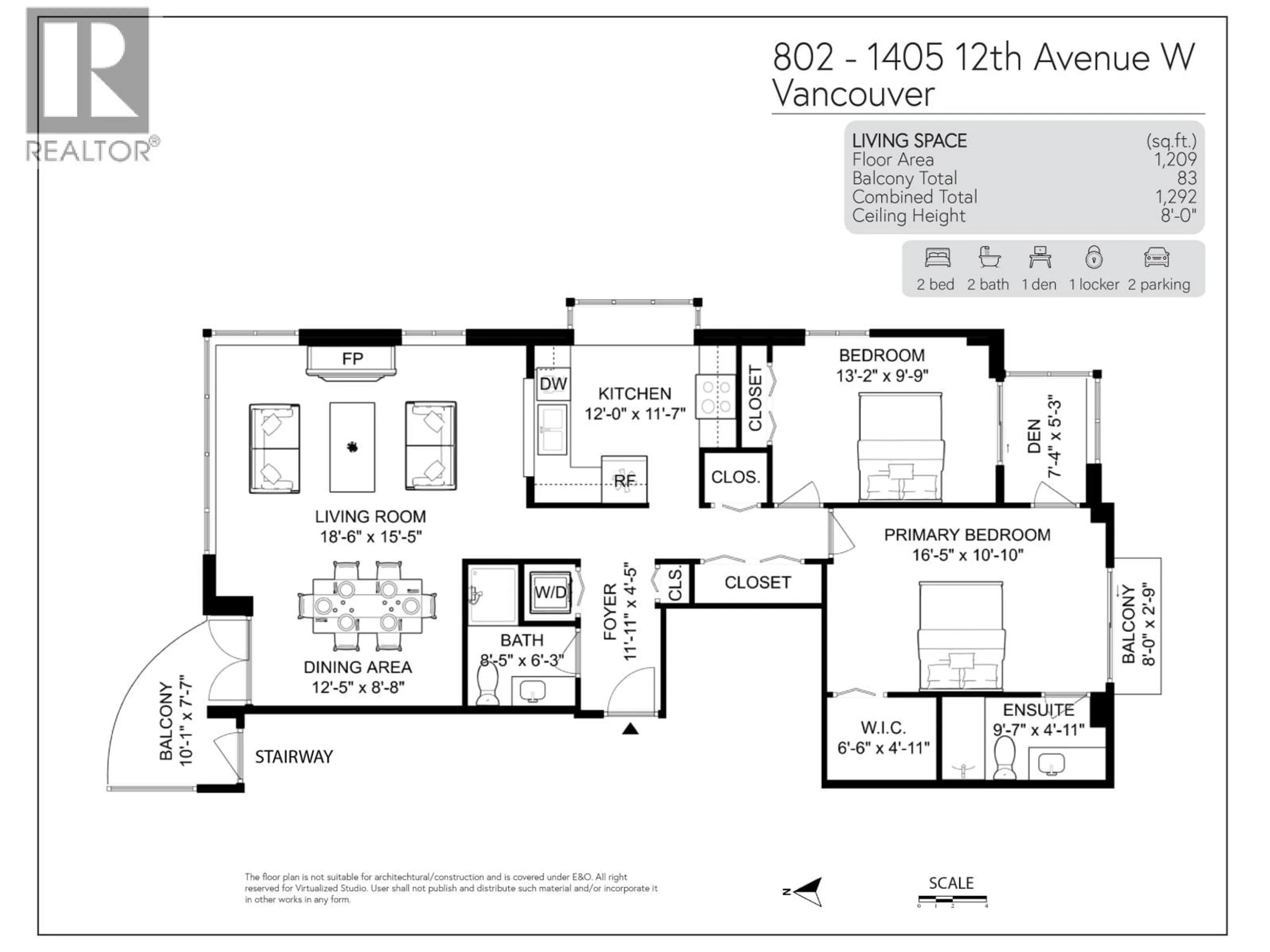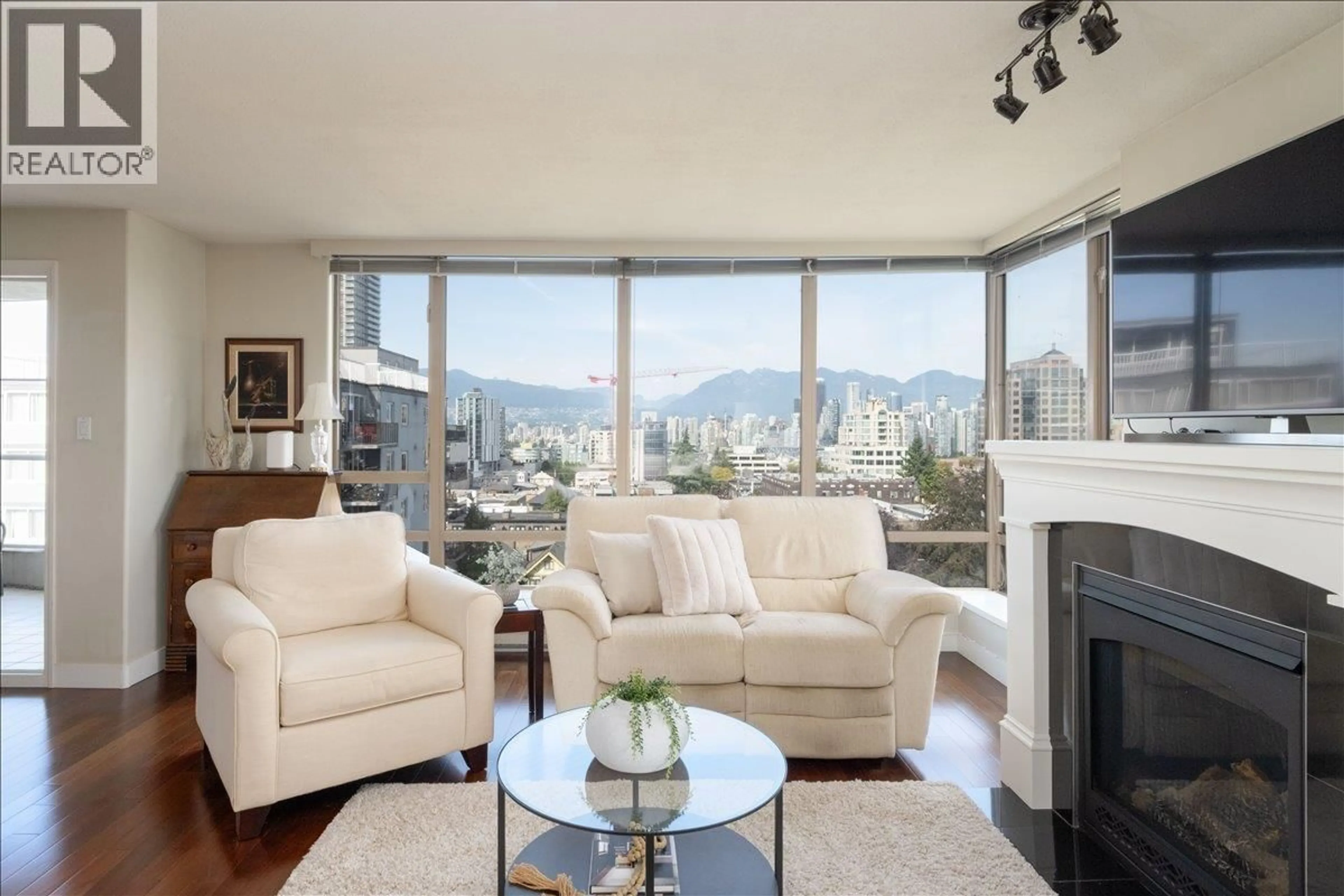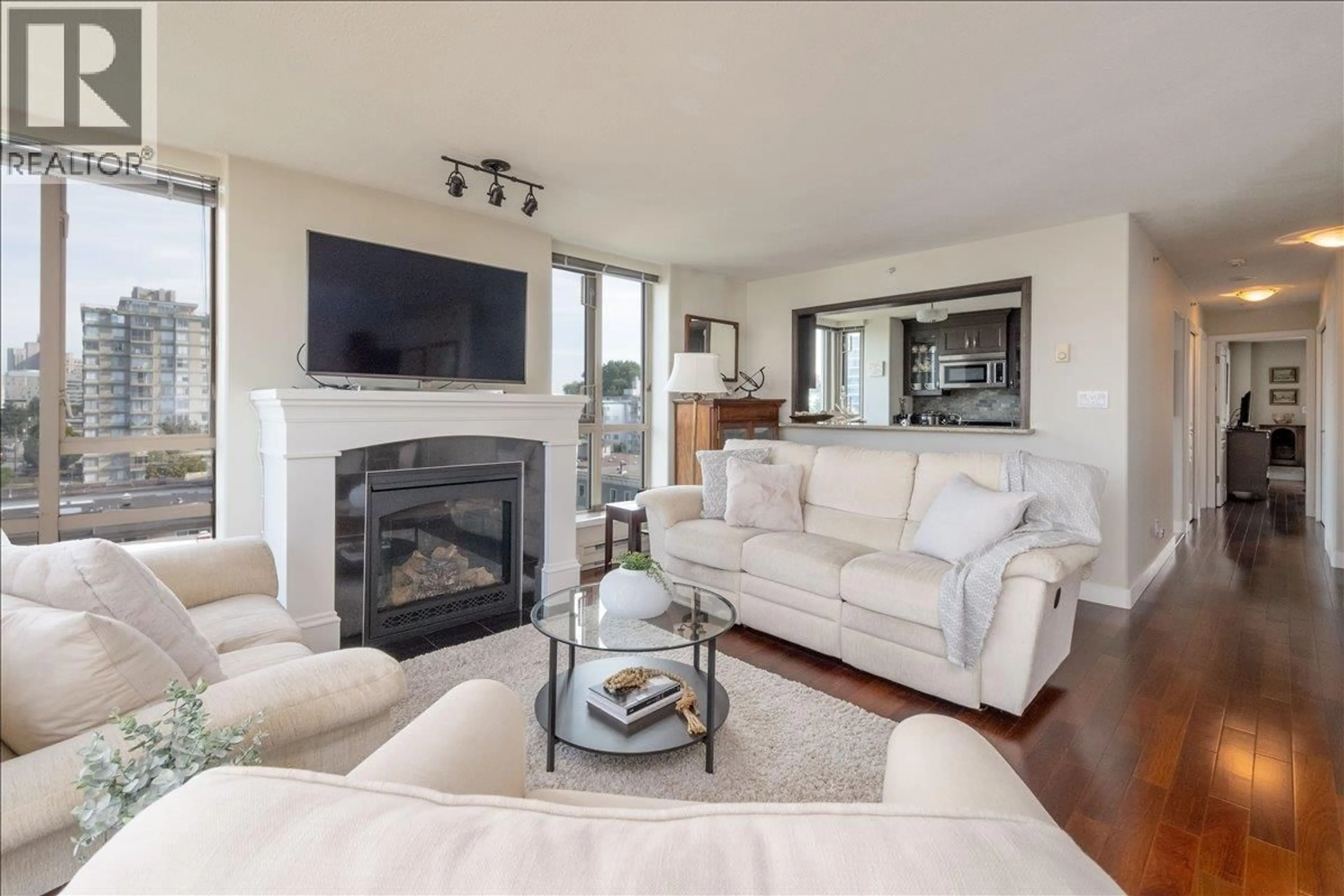802 - 1405 12TH AVENUE, Vancouver, British Columbia V6H1M6
Contact us about this property
Highlights
Estimated valueThis is the price Wahi expects this property to sell for.
The calculation is powered by our Instant Home Value Estimate, which uses current market and property price trends to estimate your home’s value with a 90% accuracy rate.Not available
Price/Sqft$1,074/sqft
Monthly cost
Open Calculator
Description
THE WARRENTON - Exclusive 2-Bed + Den with Sweeping Views! Exclusive opportunity to purchase this 2-bedroom + den, 2-bath suite at The Warrenton, a boutique building with only 31 homes and just 2 suites per floor! This 1,209 sq. ft. residence offers panoramic north, east & south views from two private balconies. Thoughtful upgrades include hardwood floors, a gourmet kitchen, two fully updated bathrooms, and a gas fireplace. An entertainer´s dream with a spacious open layout and abundant natural light. Enjoy 2 side-by-side parking stalls, a storage locker, bike storage, and 2 elevators in this well-maintained, pet-friendly building. Prime location: only 5 minutes to Downtown, 15 minutes to YVR, and a quick bus ride to UBC. Steps to South Granville shops, dining, and galleries and more. A rare opportunity to own in one of Vancouver´s most sought-after buildings! **OPEN HOUSE Saturday, Feb 14, 2pm-4pm** (id:39198)
Property Details
Interior
Features
Exterior
Parking
Garage spaces -
Garage type -
Total parking spaces 2
Condo Details
Amenities
Laundry - In Suite
Inclusions
Property History
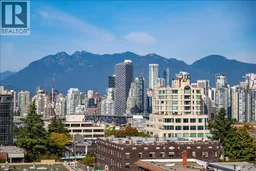 35
35
