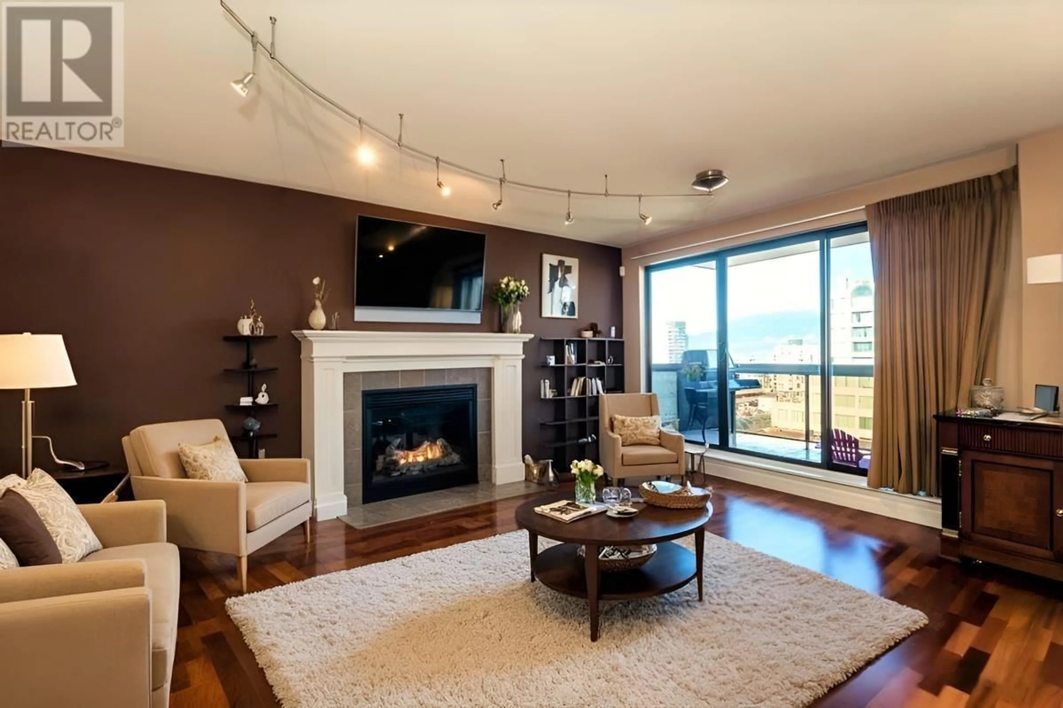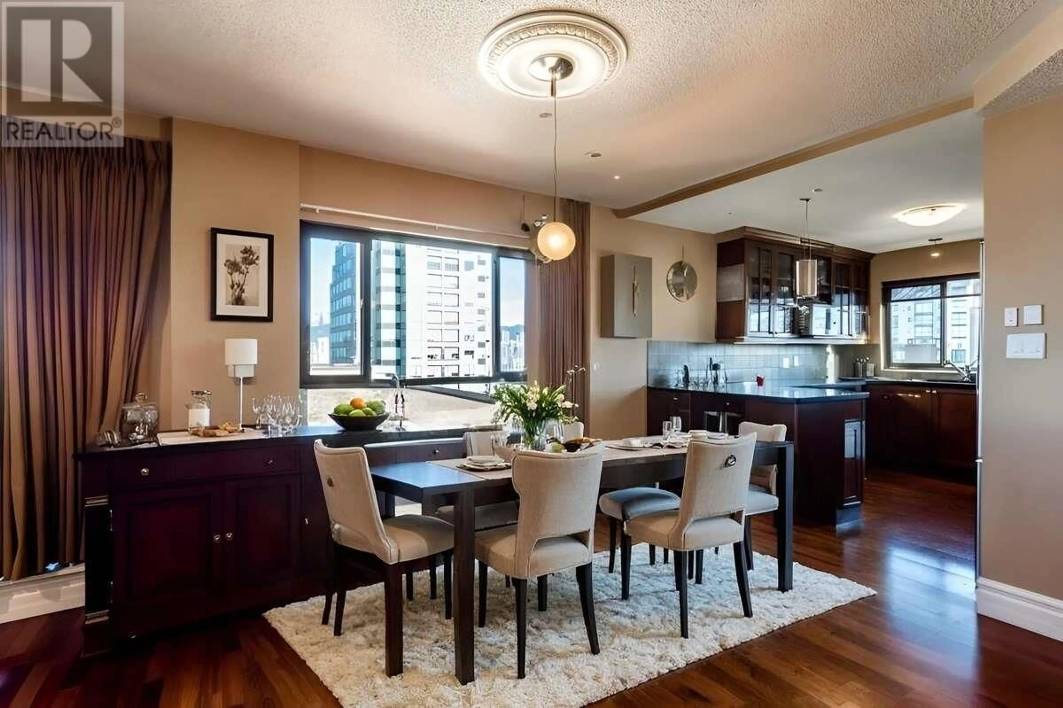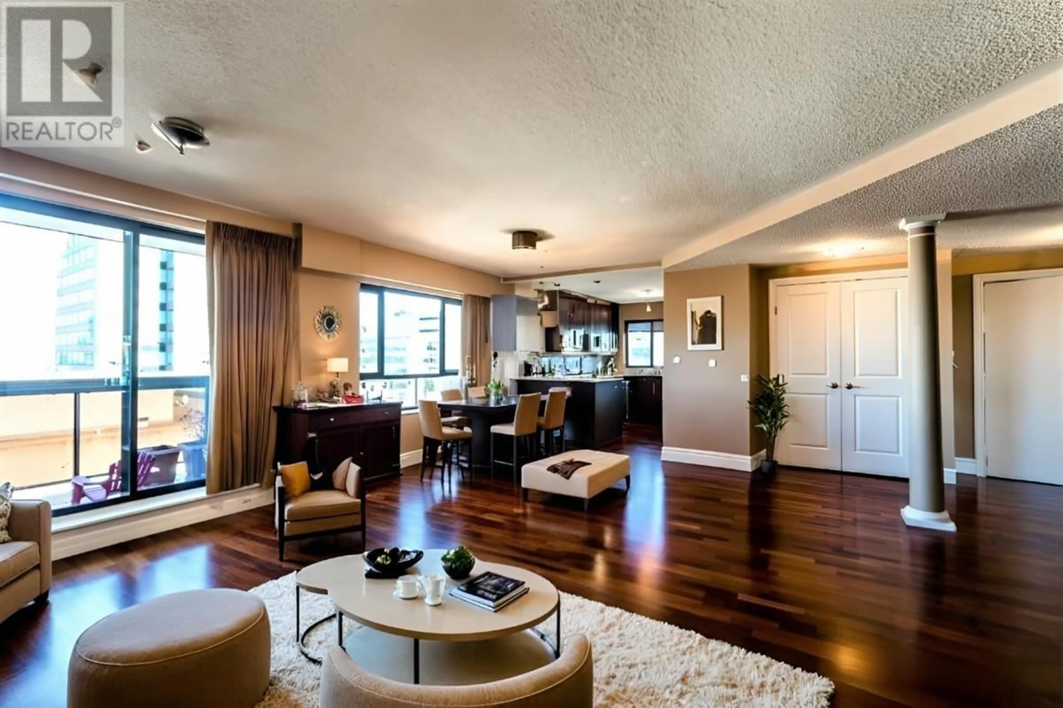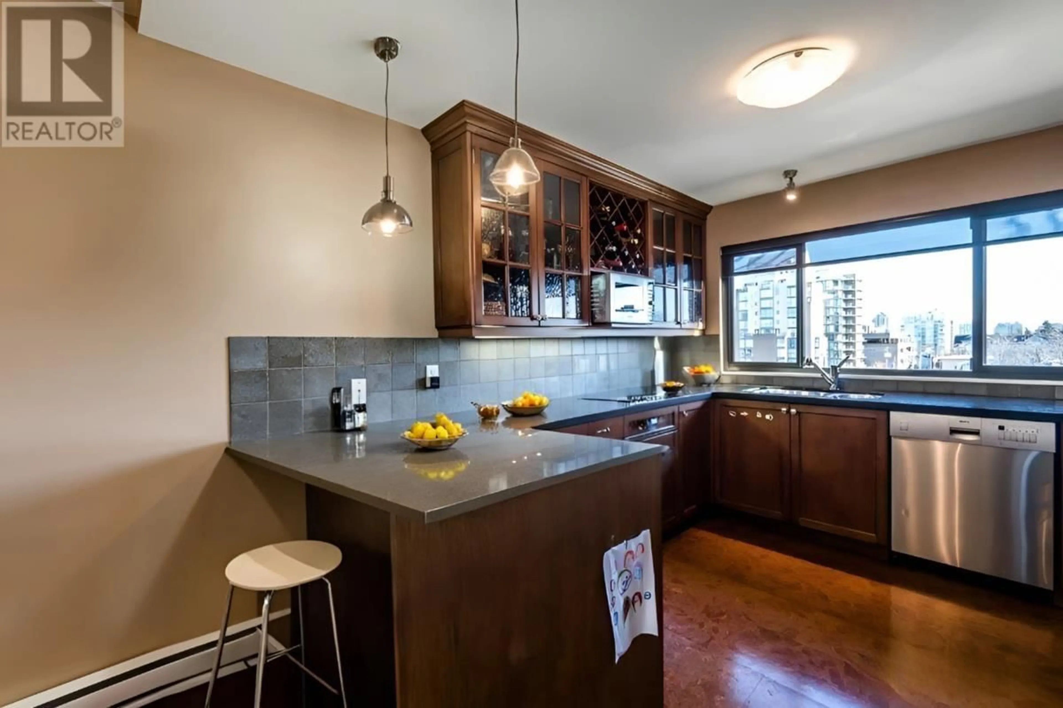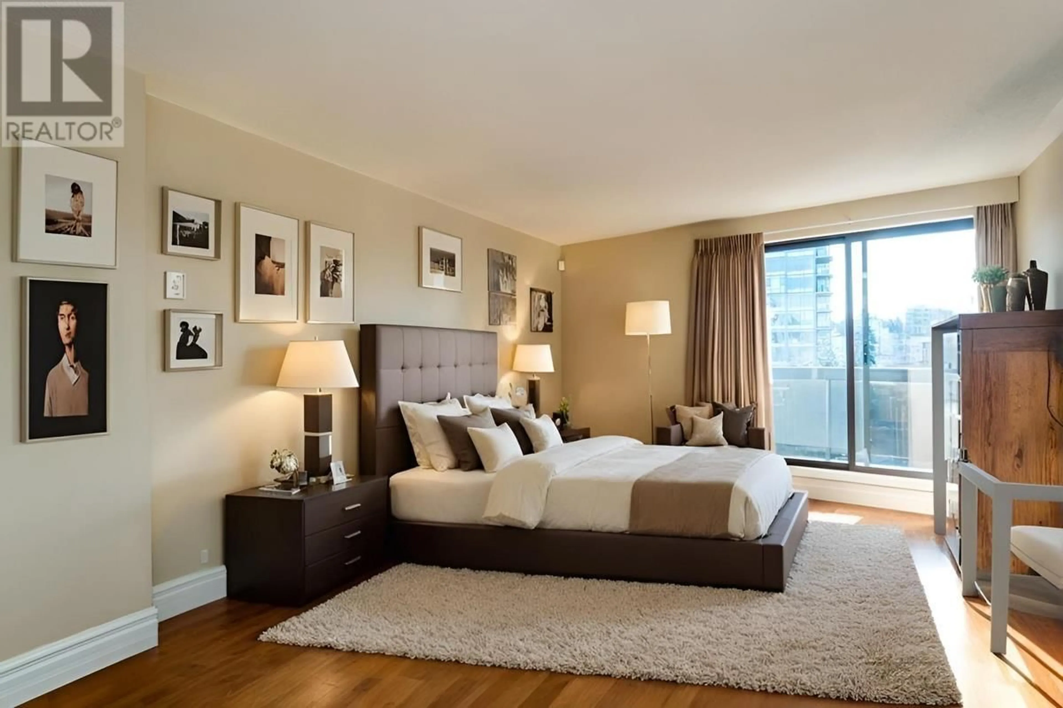801 - 1337 10TH AVENUE, Vancouver, British Columbia V6H1J7
Contact us about this property
Highlights
Estimated valueThis is the price Wahi expects this property to sell for.
The calculation is powered by our Instant Home Value Estimate, which uses current market and property price trends to estimate your home’s value with a 90% accuracy rate.Not available
Price/Sqft$1,359/sqft
Monthly cost
Open Calculator
Description
For more information, click the Brochure button. Welcome to this rare and spacious 2-bedroom plus 2-den, 2-bathroom condo situated in an exclusive 8-unit boutique building in the heart of South Granville. Located on the 8th floor, this bright corner unit offers panoramic views of the ocean, mountains, and evening sunsets from a generous private balcony. Thoughtfully designed for comfort and functionality, the home includes two full bathrooms, two underground parking stalls, and two versatile den spaces ideal for home offices or guest rooms. Large windows fill the space with natural light, while the layout ensures both privacy and flexibility. This smoke-free, pet-free concrete building offers peace and long-term value in one of Vancouver´s most desirable neighbourhoods. (id:39198)
Property Details
Interior
Features
Condo Details
Amenities
Laundry - In Suite
Inclusions
Property History
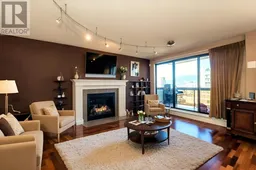 8
8
