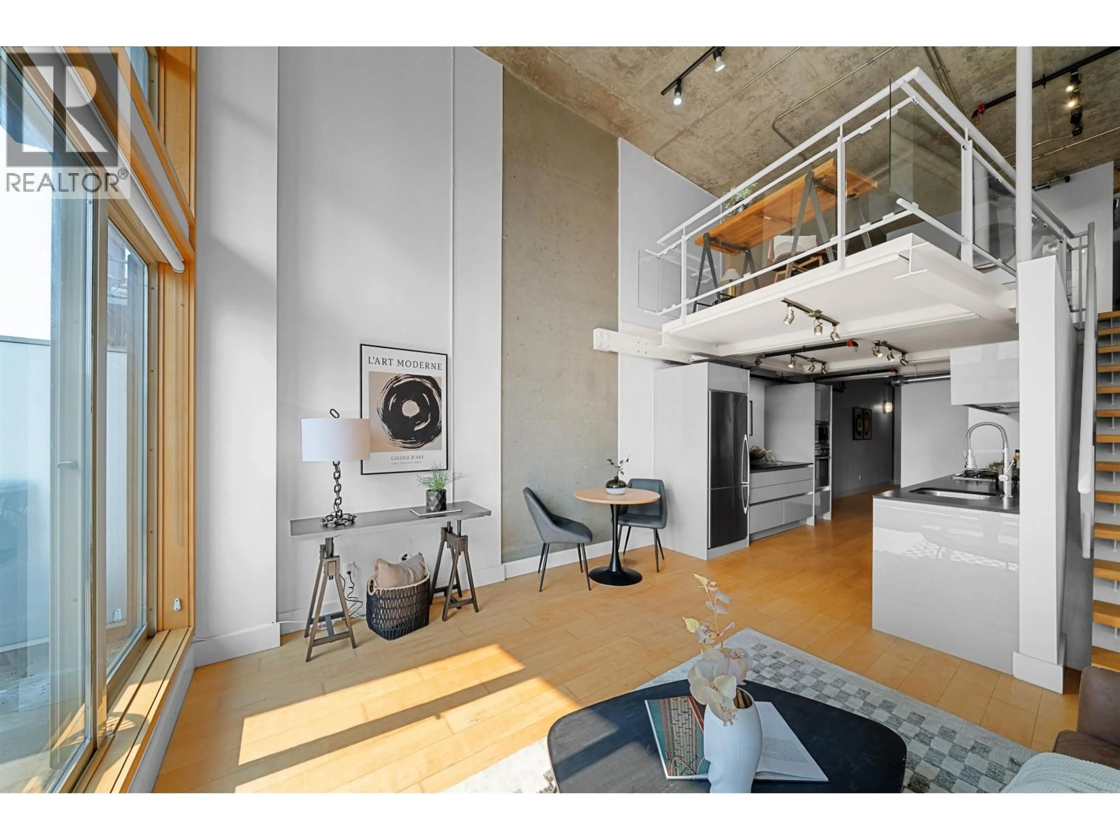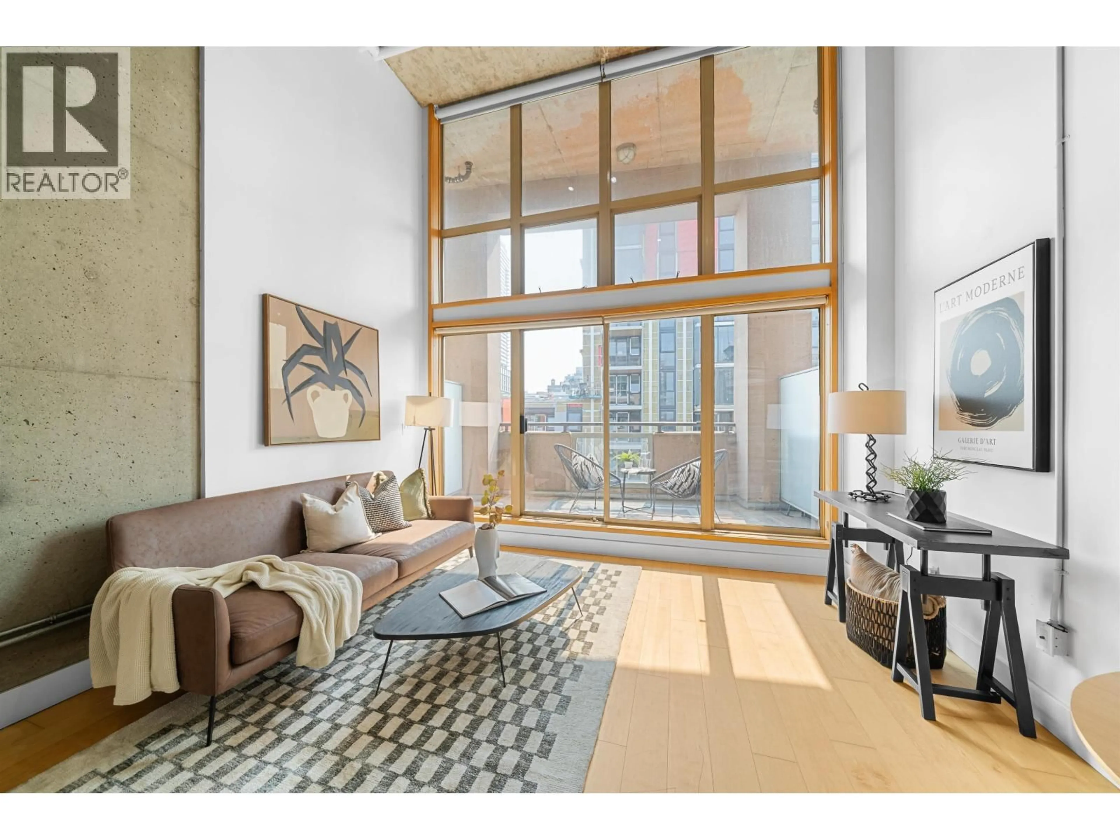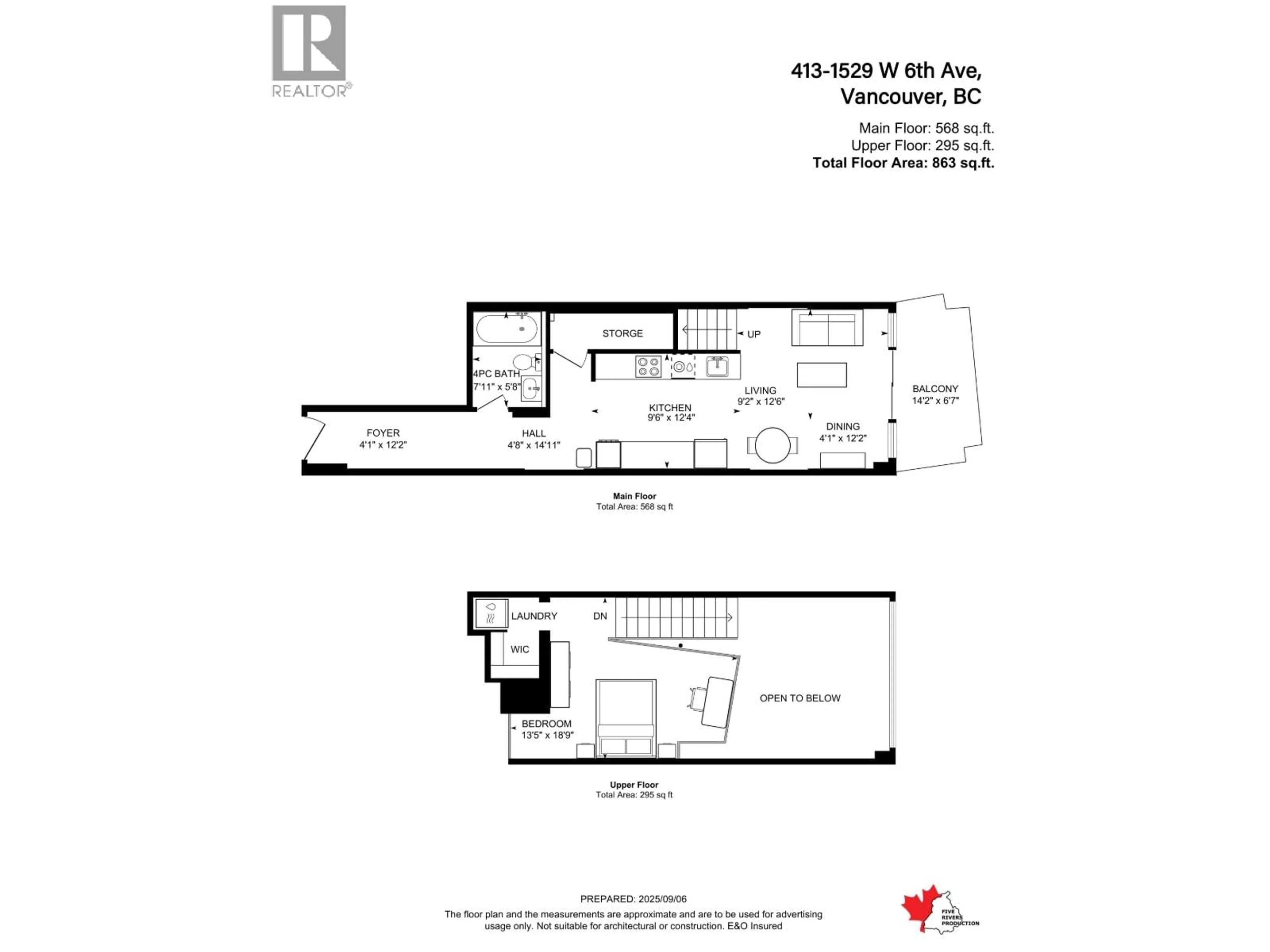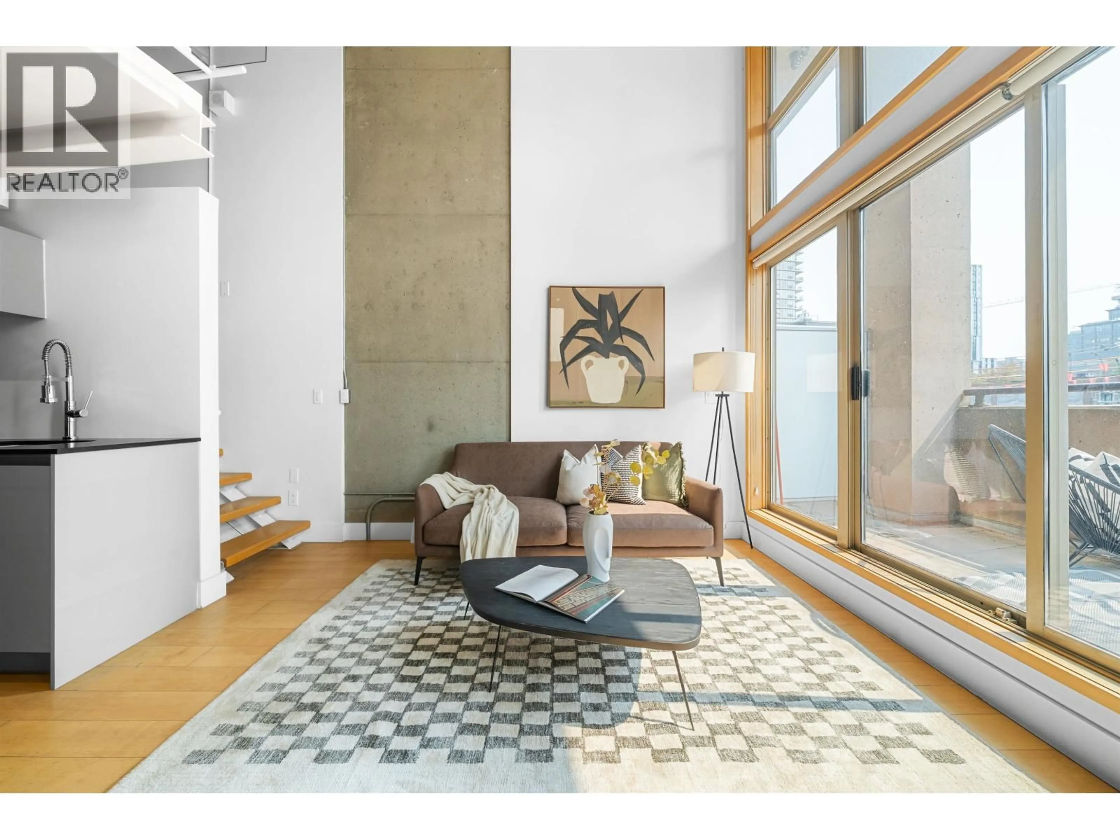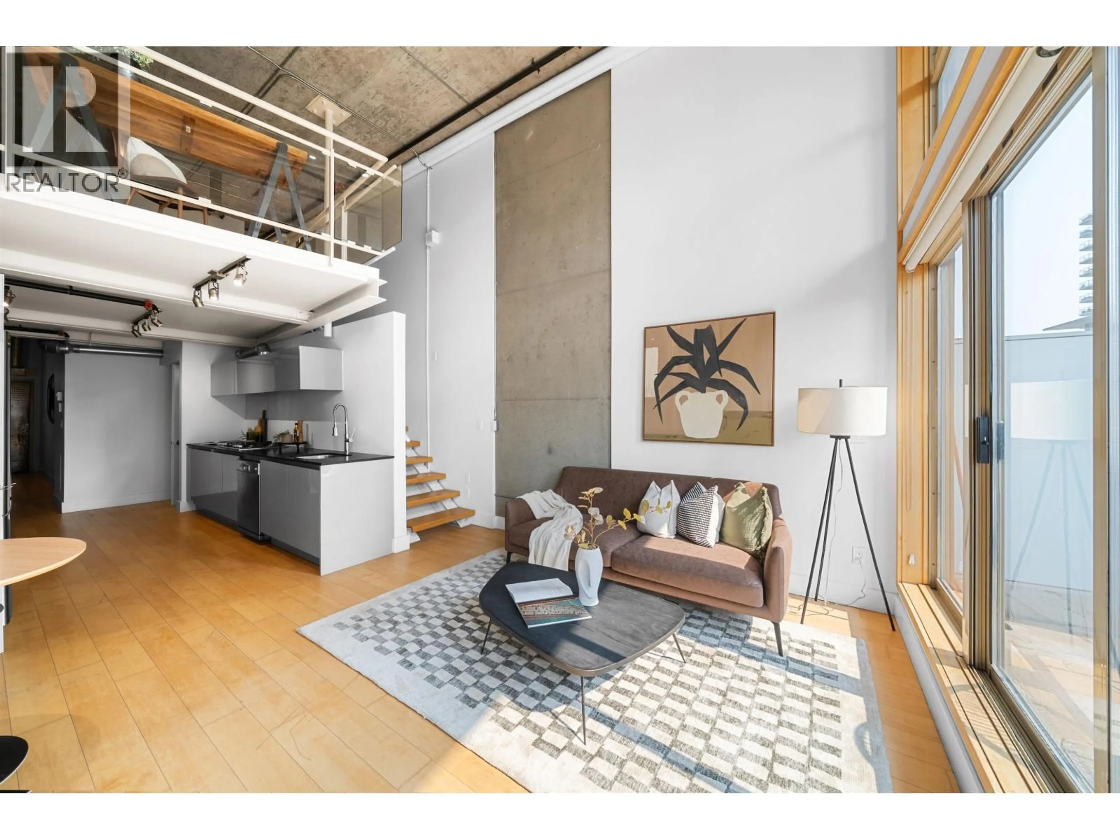413 - 1529 6TH AVENUE, Vancouver, British Columbia V6J1R1
Contact us about this property
Highlights
Estimated valueThis is the price Wahi expects this property to sell for.
The calculation is powered by our Instant Home Value Estimate, which uses current market and property price trends to estimate your home’s value with a 90% accuracy rate.Not available
Price/Sqft$926/sqft
Monthly cost
Open Calculator
Description
Experience iconic LIVE/WORK living at WSIX, an Arthur Erickson-designed concrete and copper landmark in Vancouver´s vibrant Westside. Steps from Granville Island, Kitsilano, South Granville, SkyTrain, and Greenway; this residence offers a lifestyle second to none, complete with Michelin-star dining and dog-friendly community. Soaring 16´ ceilings and south-facing windows fill the space with light, opening to a 100 sqft balcony. Industrial-chic design in the kitchen features AEG and Fisher & Paykel appliances. A floating staircase leads to a loft bedroom retreat complete with walk-in closet and in-suite laundry. Marble floors and a deep soaker tub define the spa-like bath. Flexible main-level space suits studio or office-an architectural statement of modern West Coast living. Open Houses - Saturday, February 28, 2-4pm. (id:39198)
Property Details
Interior
Features
Exterior
Parking
Garage spaces -
Garage type -
Total parking spaces 1
Condo Details
Amenities
Laundry - In Suite
Inclusions
Property History
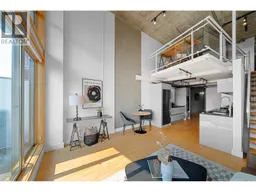 22
22
