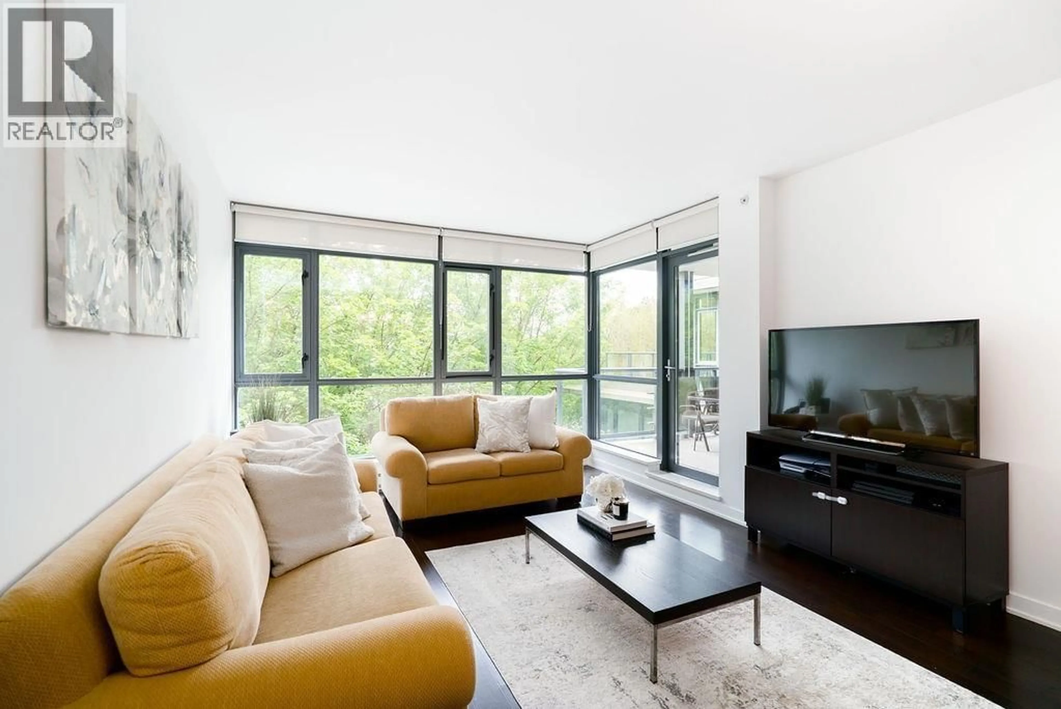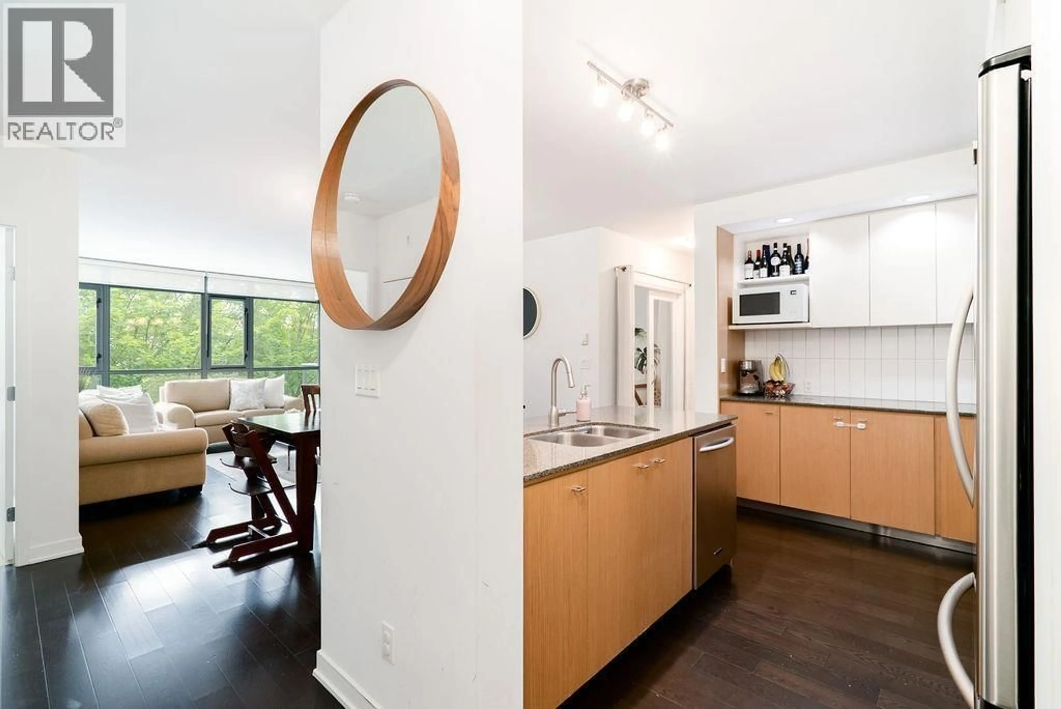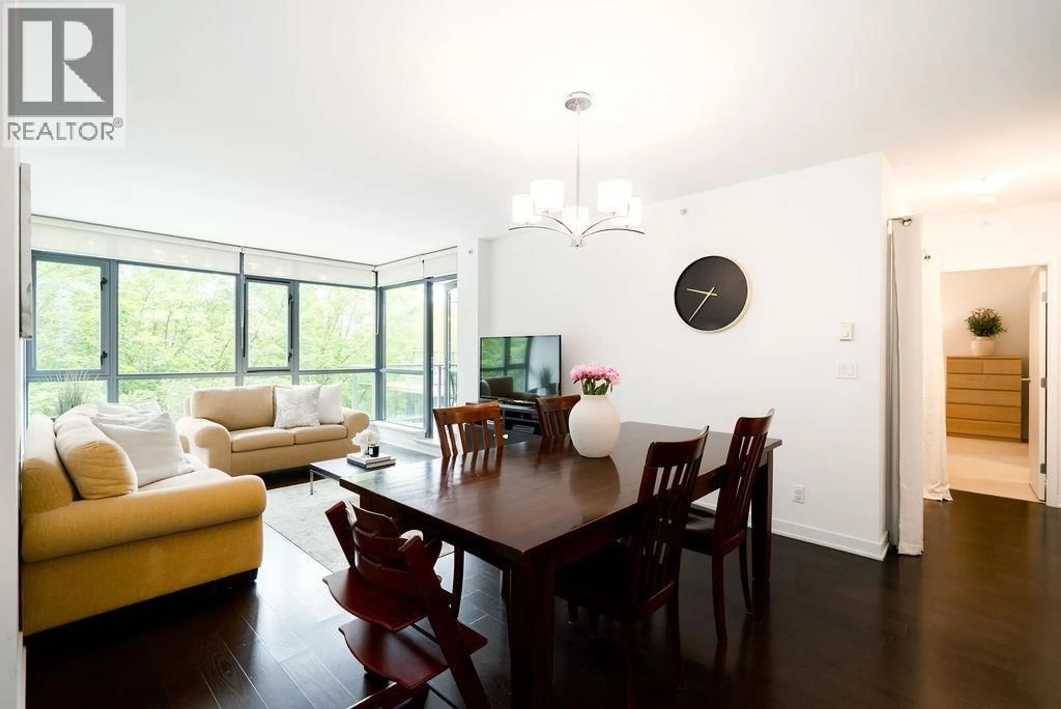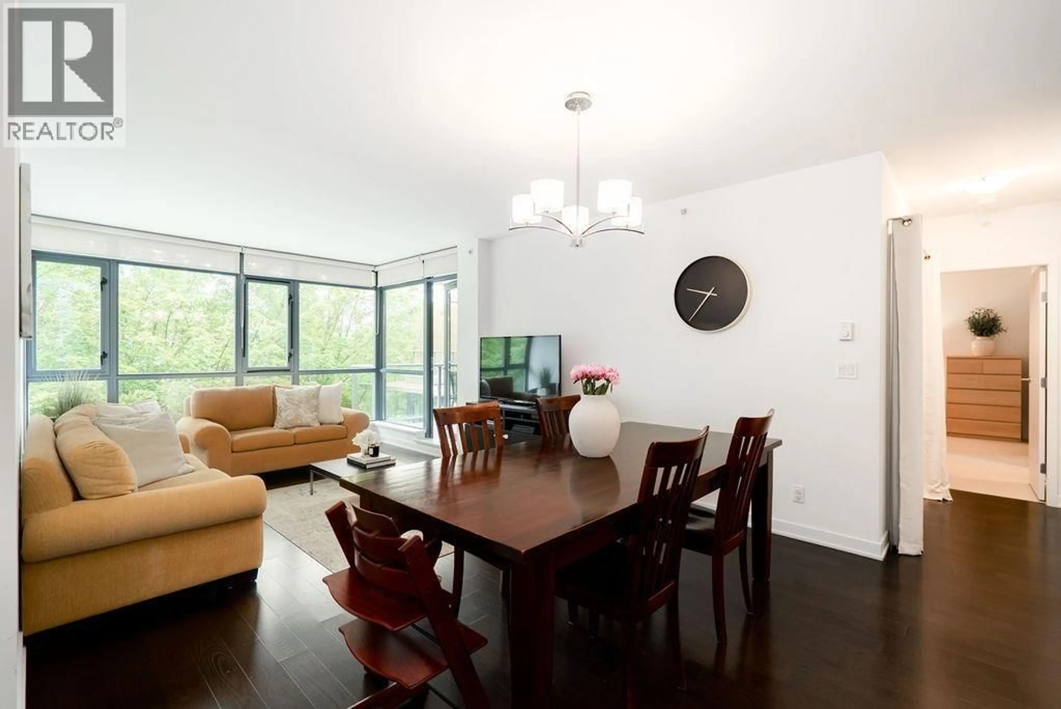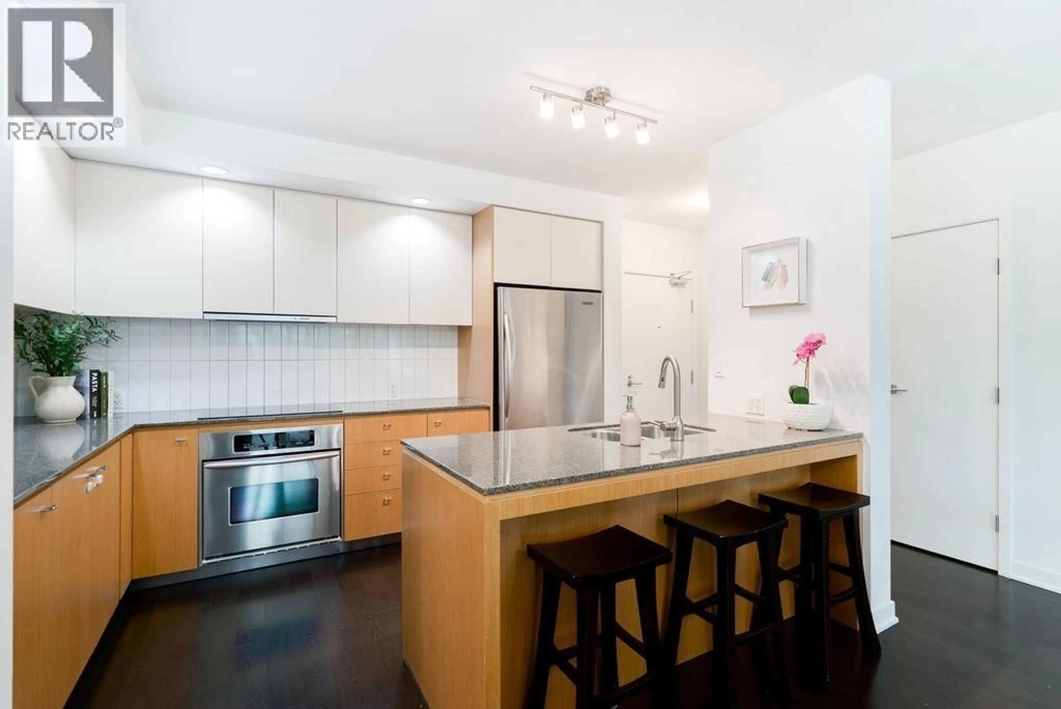403 - 750 12TH AVENUE, Vancouver, British Columbia V5Z0A3
Contact us about this property
Highlights
Estimated valueThis is the price Wahi expects this property to sell for.
The calculation is powered by our Instant Home Value Estimate, which uses current market and property price trends to estimate your home’s value with a 90% accuracy rate.Not available
Price/Sqft$1,139/sqft
Monthly cost
Open Calculator
Description
Welcome to Tapestry by Concert Properties - where quality meets an unbeatable location! This bright 3 bed & den + 2 bath home sits on the 4th floor of a solid, concrete mid-rise. Tucked on the quiet side of the building, this south-facing suite is soaked in natural light. A desirable & thoughtful layout w/over-height ceilings offers you plenty of space to live. Enjoy an open-concept kitchen, living & dining area perfect for slow mornings to large dinners w/family & friends. The spacious primary bedroom features a walk-in closet & ensuite, while 2 other generously sized bedrooms are perfect for kids, guests or full office setup. BBQ year-round on your private, covered balcony overlooking the trees & the park below. Walk to VGH, the Canada Line & Douglas Park. 2 side x side pkg included. (id:39198)
Property Details
Interior
Features
Exterior
Parking
Garage spaces -
Garage type -
Total parking spaces 2
Condo Details
Amenities
Daycare, Laundry - In Suite
Inclusions
Property History
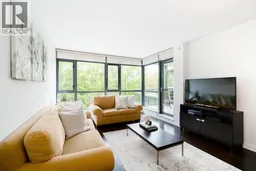 23
23
