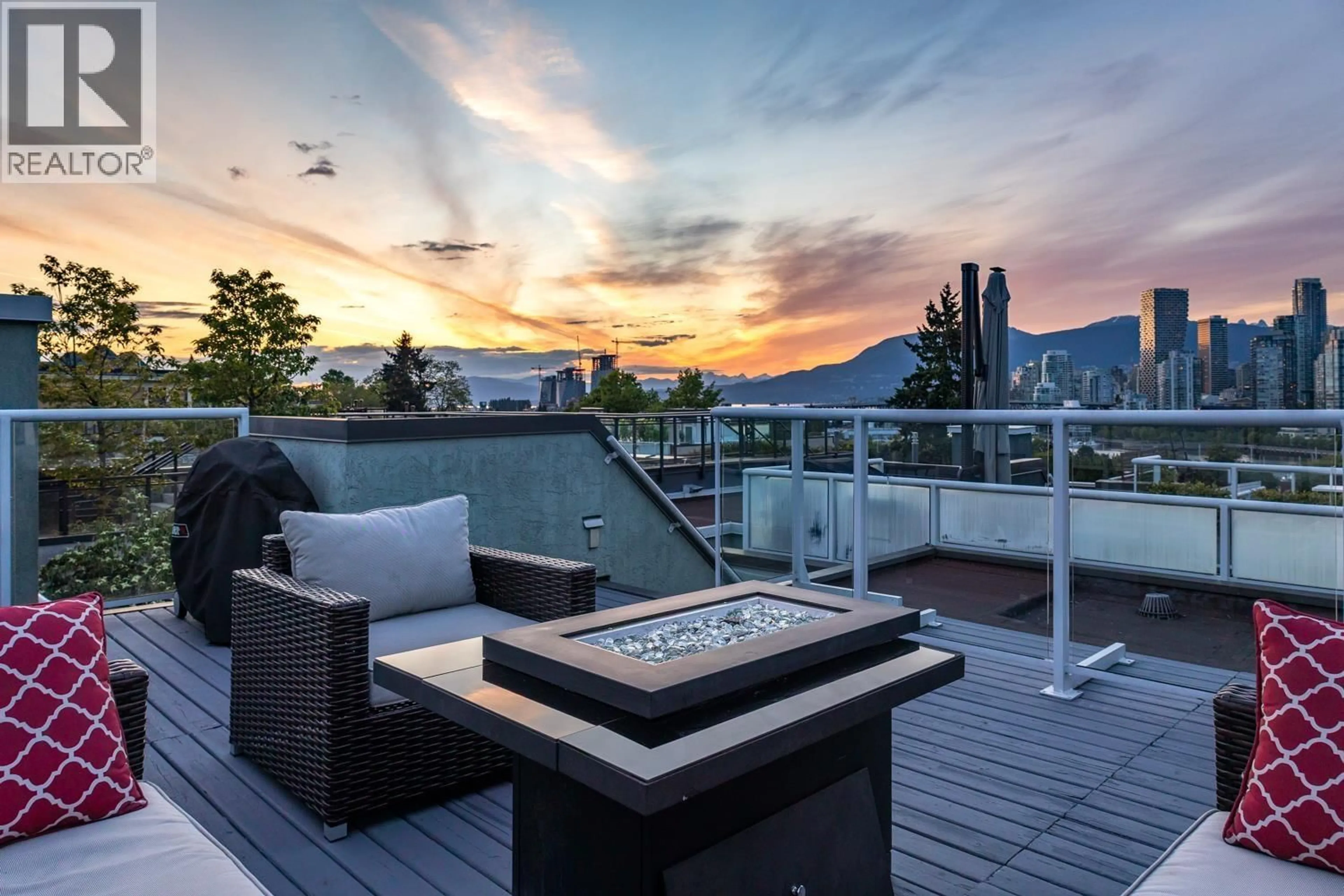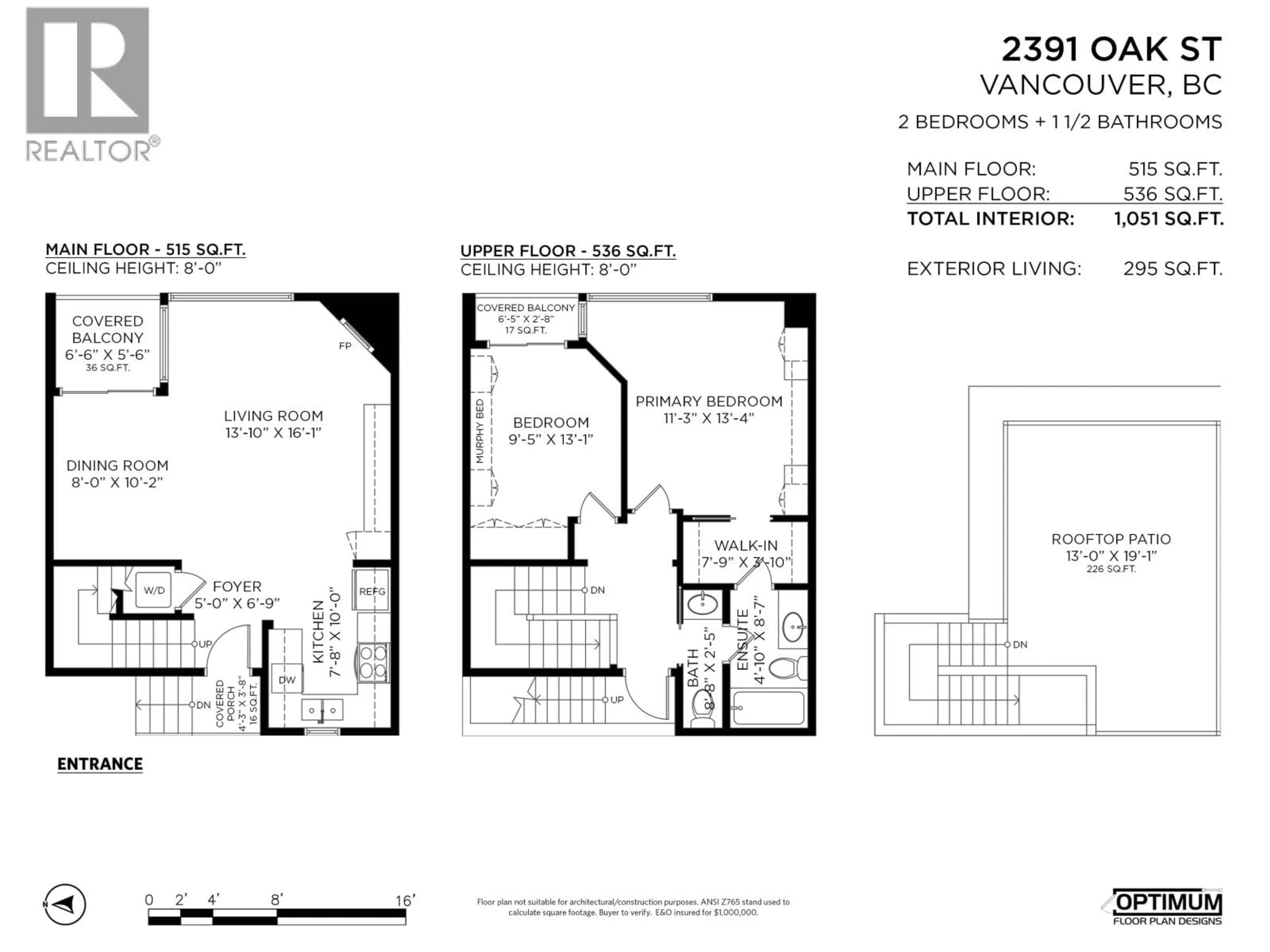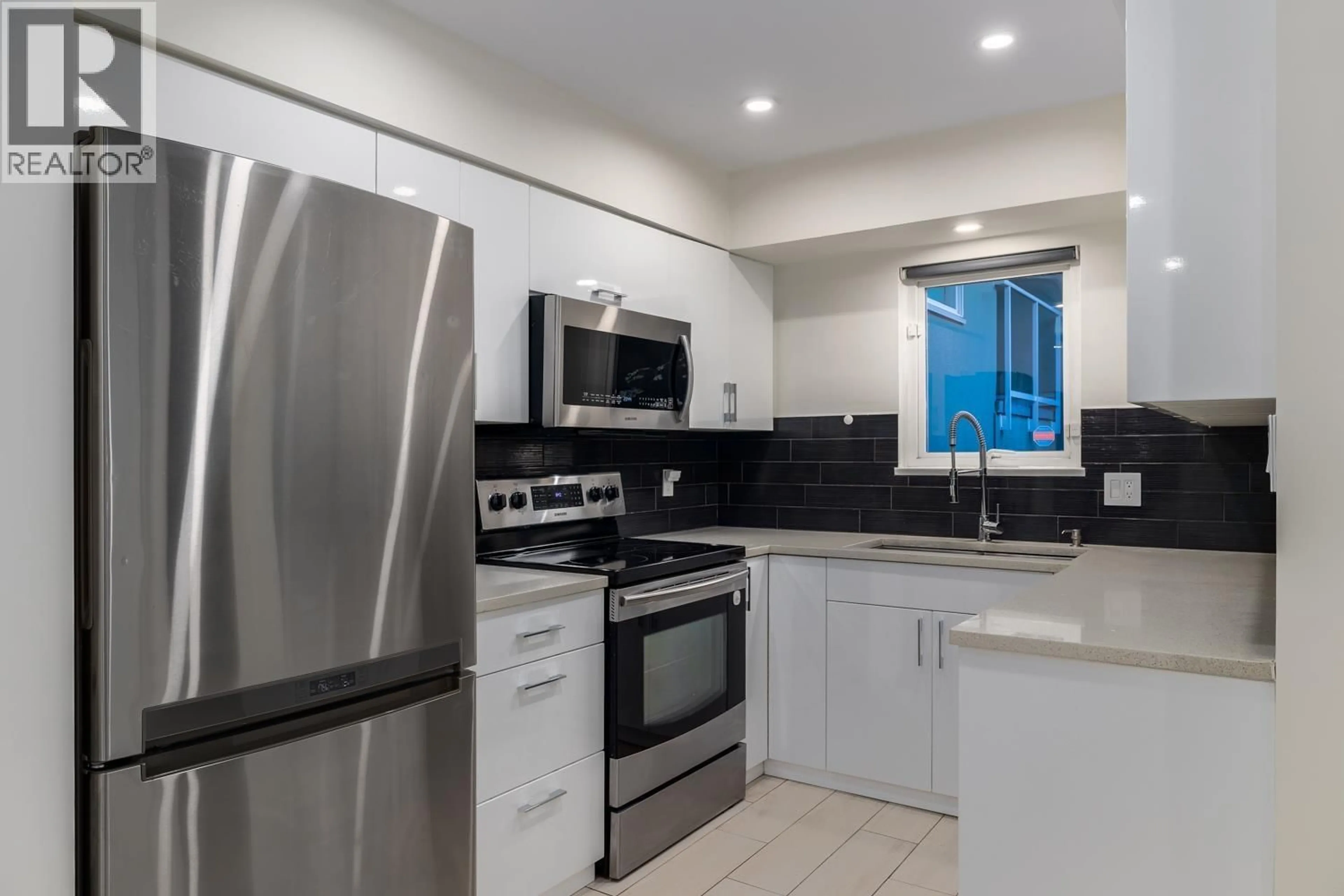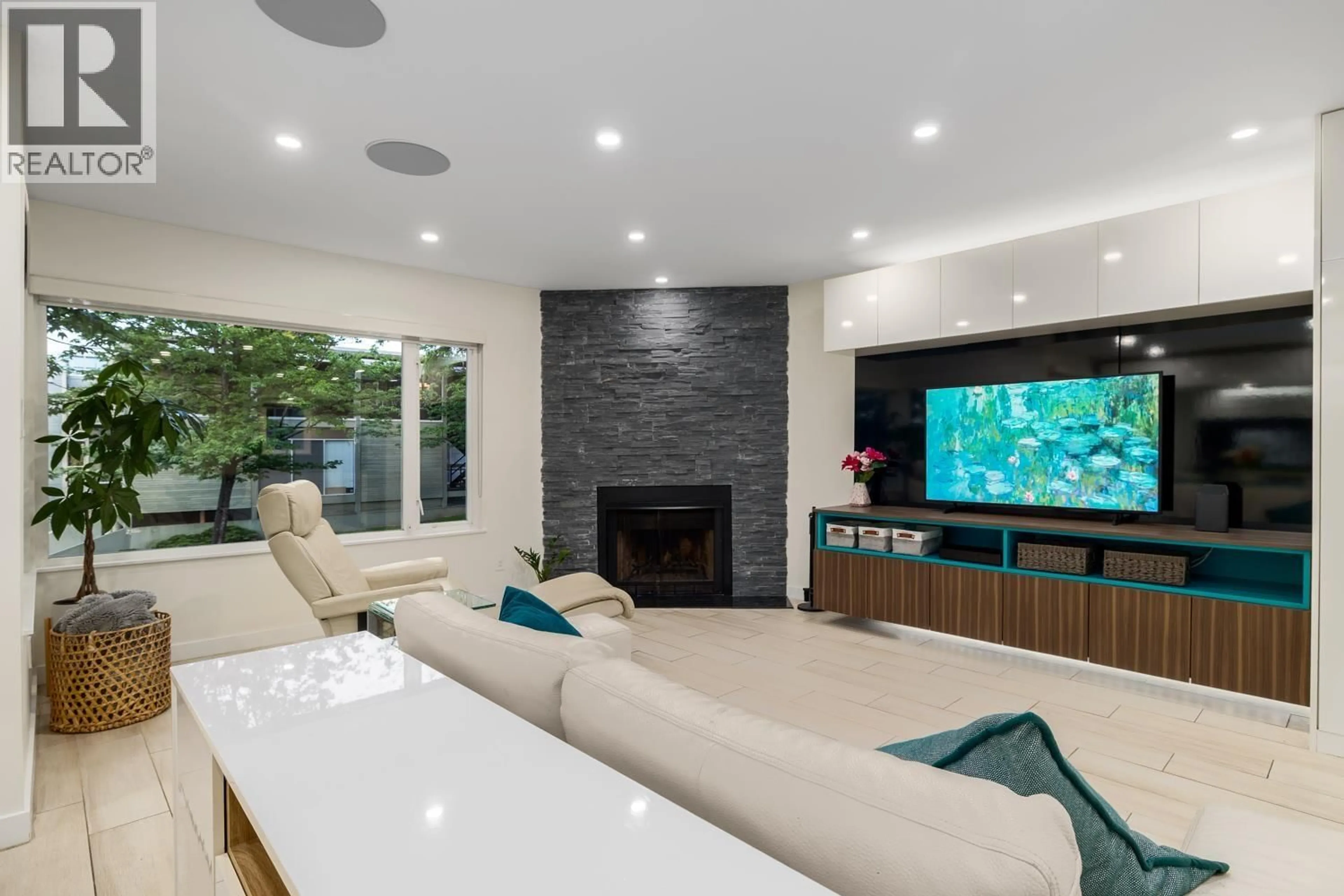2391 OAK STREET, Vancouver, British Columbia V6H2J8
Contact us about this property
Highlights
Estimated valueThis is the price Wahi expects this property to sell for.
The calculation is powered by our Instant Home Value Estimate, which uses current market and property price trends to estimate your home’s value with a 90% accuracy rate.Not available
Price/Sqft$1,160/sqft
Monthly cost
Open Calculator
Description
Experience unparalleled urban living in this stunning Fairview townhouse, offering panoramic views of False Creek, water, mountains, and the city. Designed for indoor-outdoor living, this home boasts three private outdoor retreats, including an expansive 226 sqft rooftop deck-your personal sanctuary. Inside, the bright, open-concept interior features a recently upgraded kitchen, custom-made cabinets, custom built-in speakers, wood burning fireplace, murphy bed w/built-in office, porcelain tile flooring and radiant heated floors on both levels. Prime Central Location steps from West Broadway, False Creek, South Granville, & Granville Island. Walk to the seawall, parks, and schools. Easy commuting via nearby SkyTrain and the upcoming Oak-VGH subway. (id:39198)
Property Details
Interior
Features
Exterior
Parking
Garage spaces -
Garage type -
Total parking spaces 1
Condo Details
Amenities
Laundry - In Suite
Inclusions
Property History
 33
33




