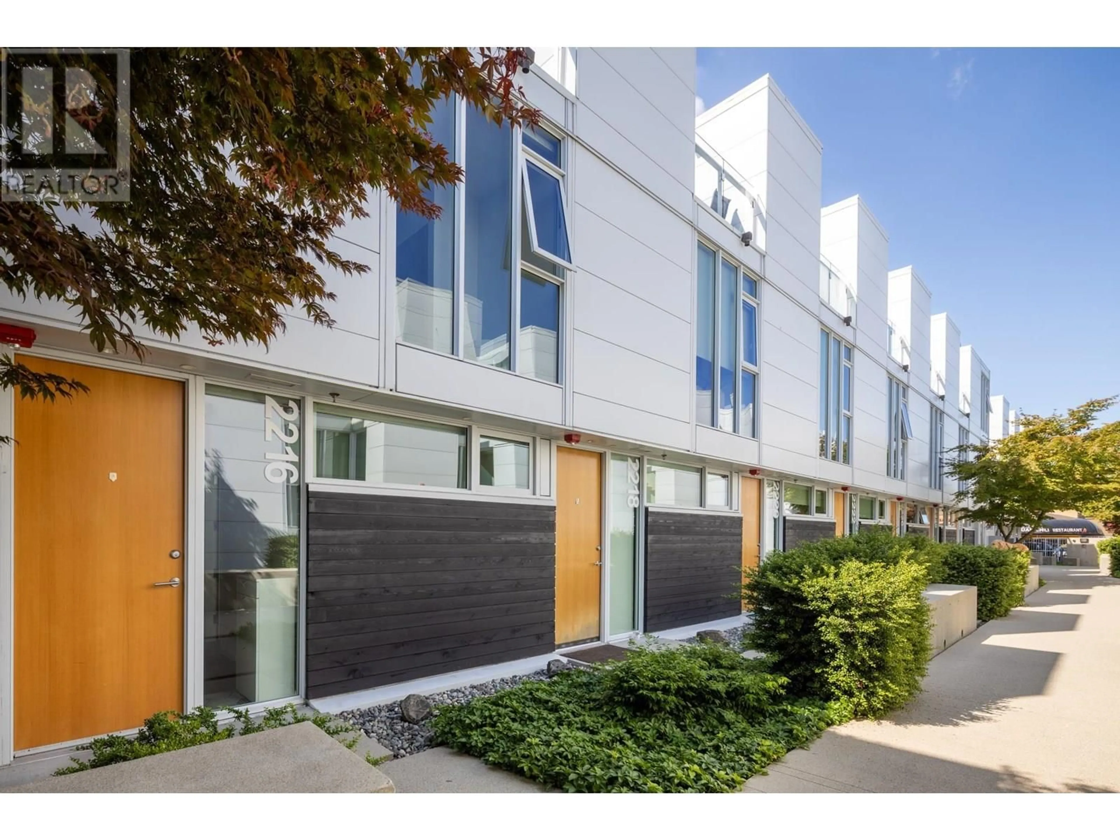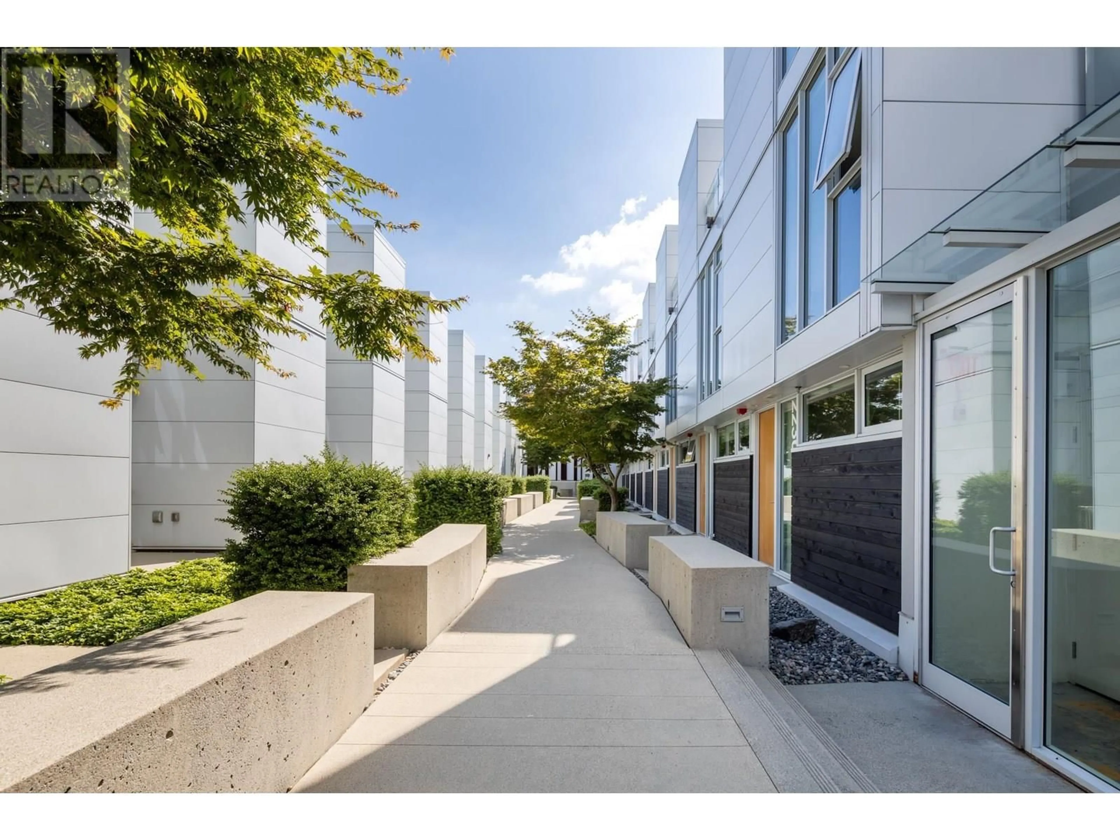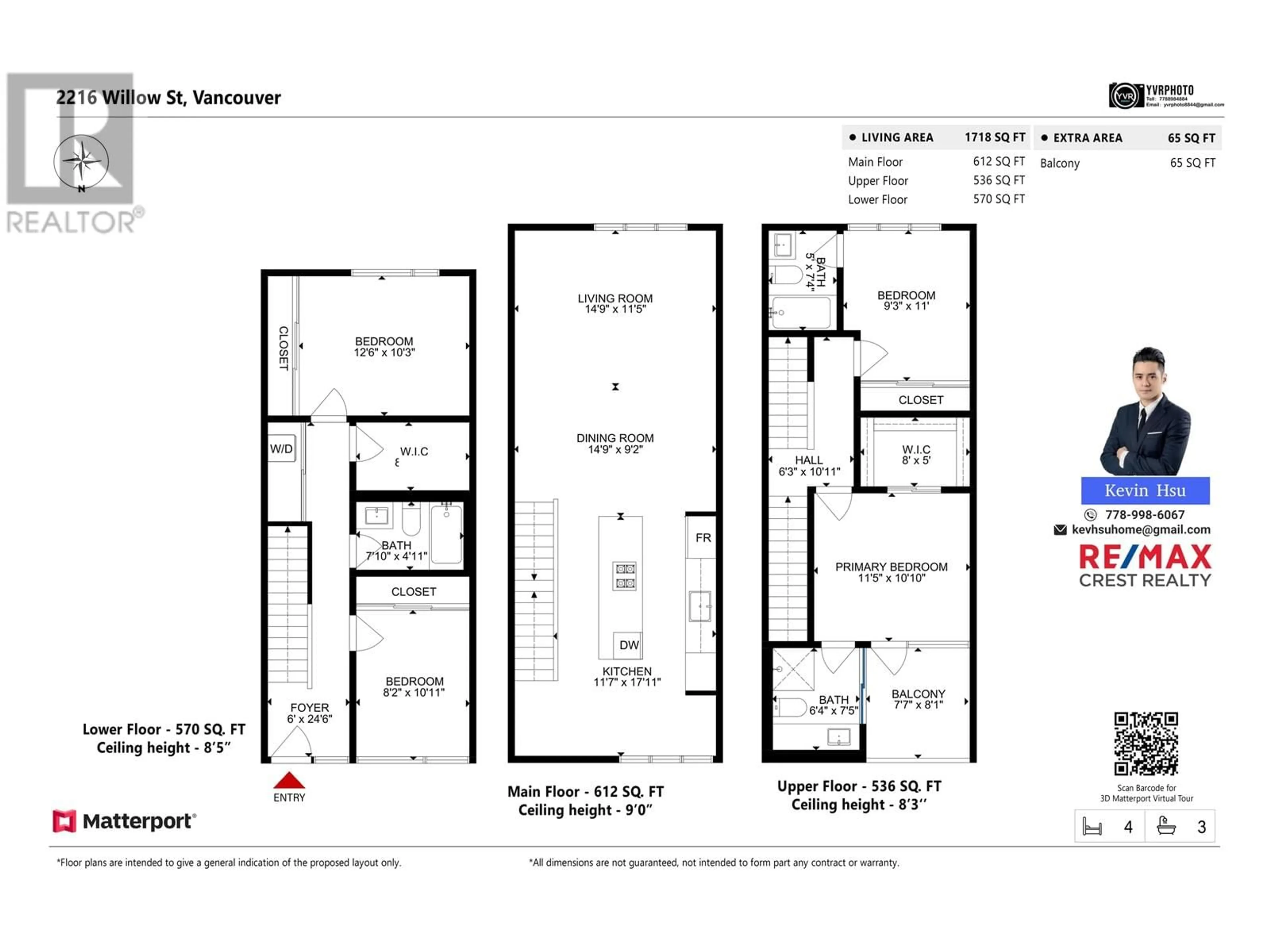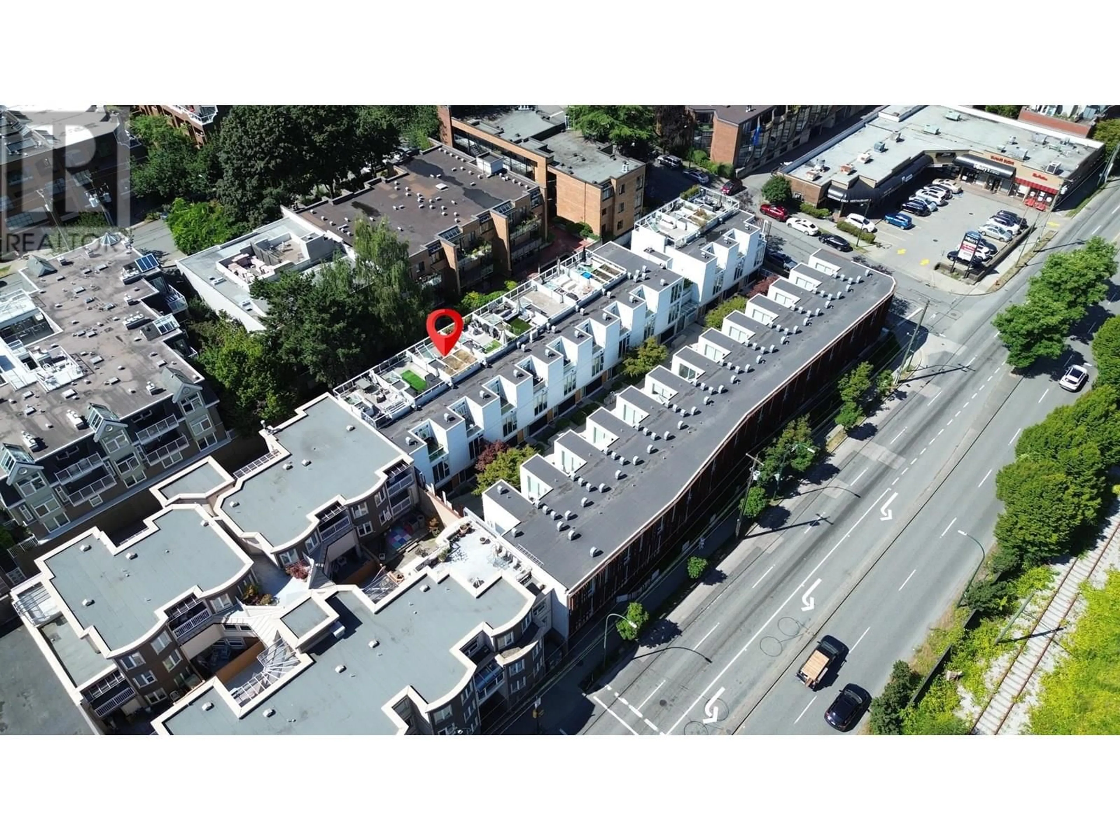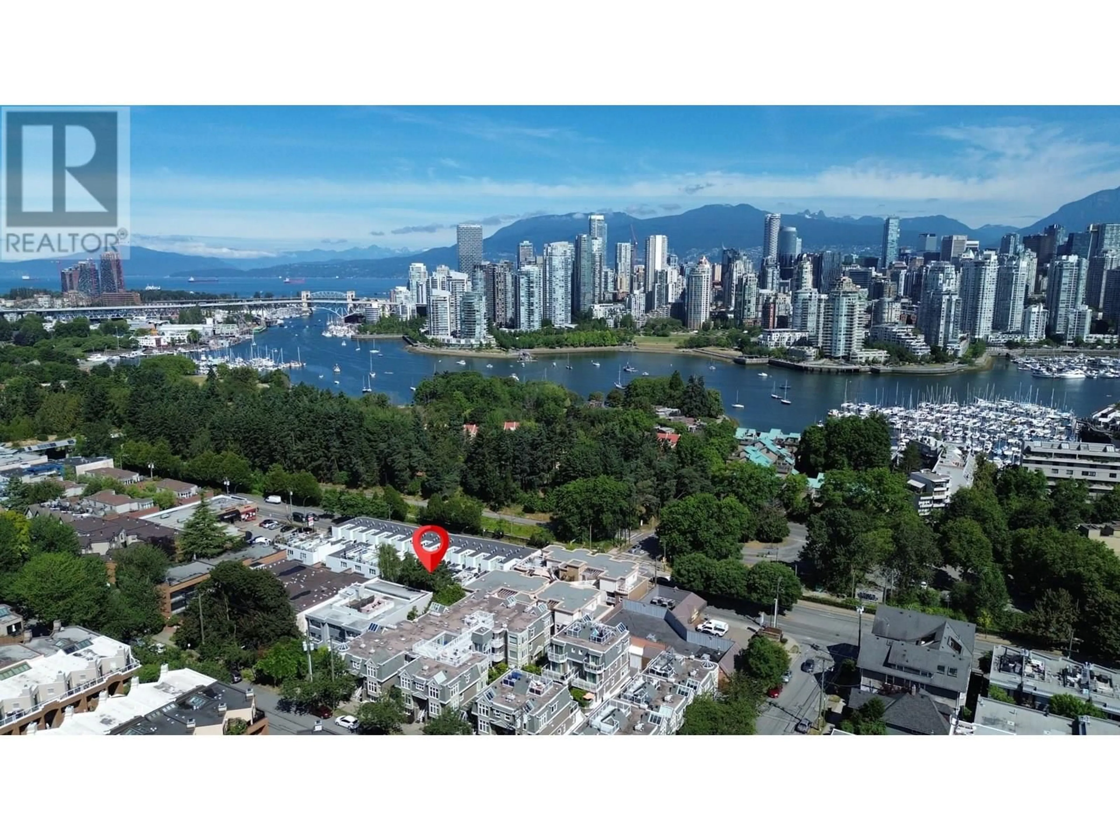2216 WILLOW STREET, Vancouver, British Columbia V5Z0C8
Contact us about this property
Highlights
Estimated valueThis is the price Wahi expects this property to sell for.
The calculation is powered by our Instant Home Value Estimate, which uses current market and property price trends to estimate your home’s value with a 90% accuracy rate.Not available
Price/Sqft$1,064/sqft
Monthly cost
Open Calculator
Description
SIXTH+STEEL - Beautiful west coast modern development designed by award winning Michael Green Architecture and built by Kenstone Properties. This unique 4 BEDROOM + DEN (with 2 Parking Stalls + 2 Storage Lockers) townhouse showcases contemporary interior finishes with wide plank brushed oak flooring, radiant heating and HRV system. Bright open layouts with overheight ceilings in the living room, dining room and kitchen. Open concept gourmet kitchen with stone countertops, premium appliances, and custom cabinetry. City and garden view from the private rooftop. Steps away to public transit, retail stores and restaurants. Minutes to Granville Island, False Creek Seawall, and Downtown Vancouver. (id:39198)
Property Details
Interior
Features
Exterior
Parking
Garage spaces -
Garage type -
Total parking spaces 2
Condo Details
Amenities
Laundry - In Suite
Inclusions
Property History
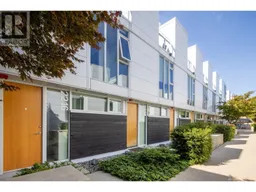 37
37
