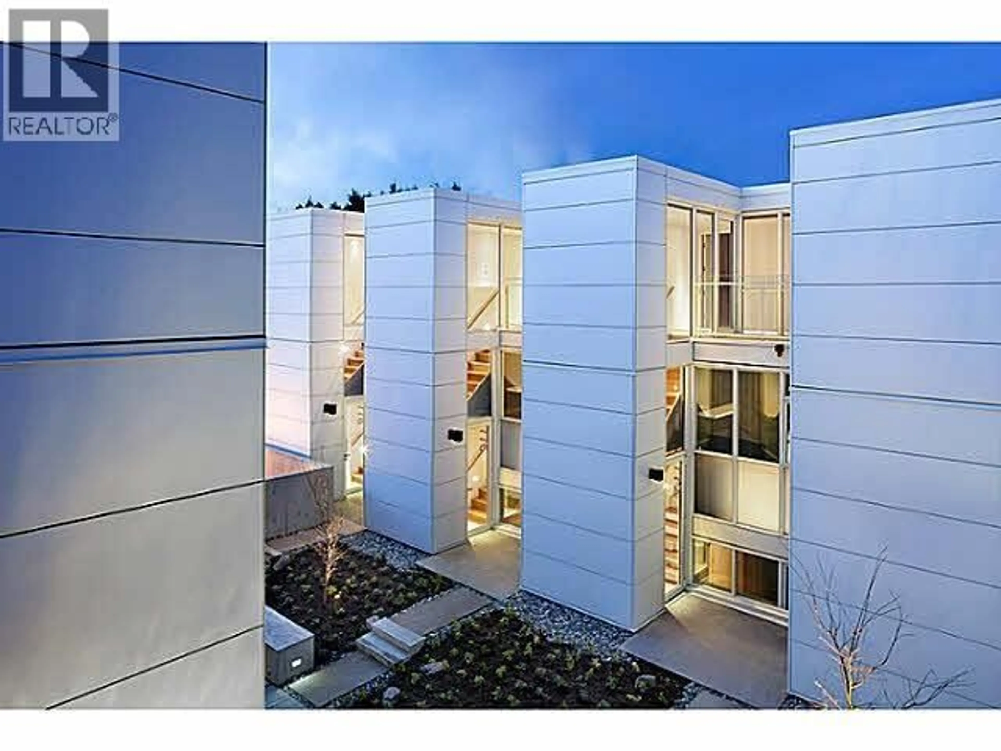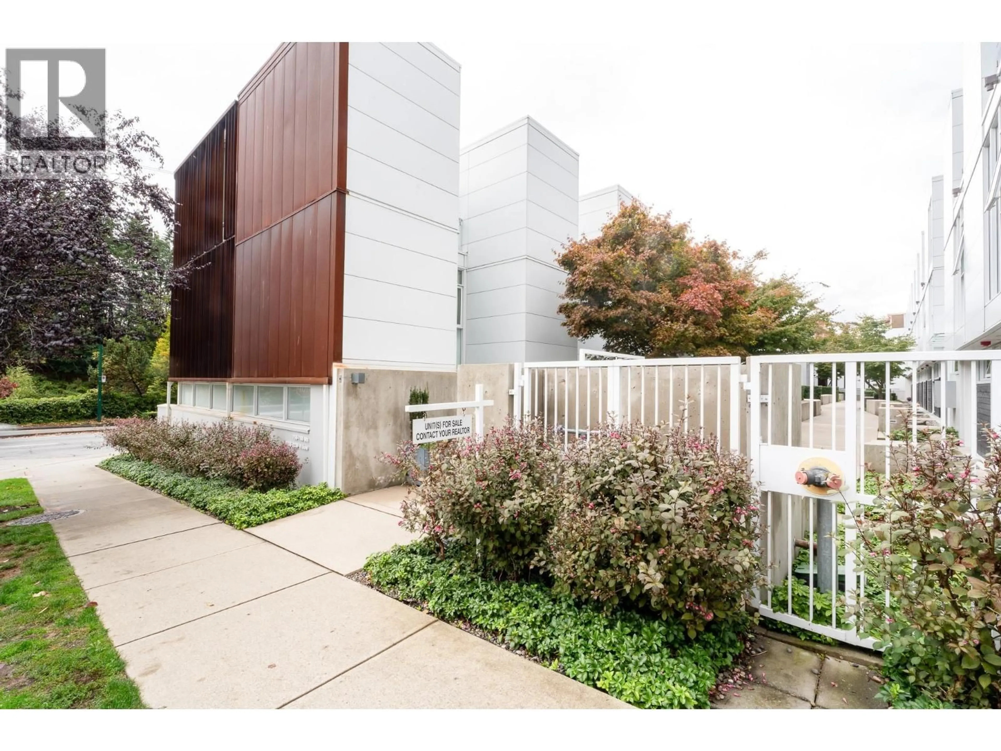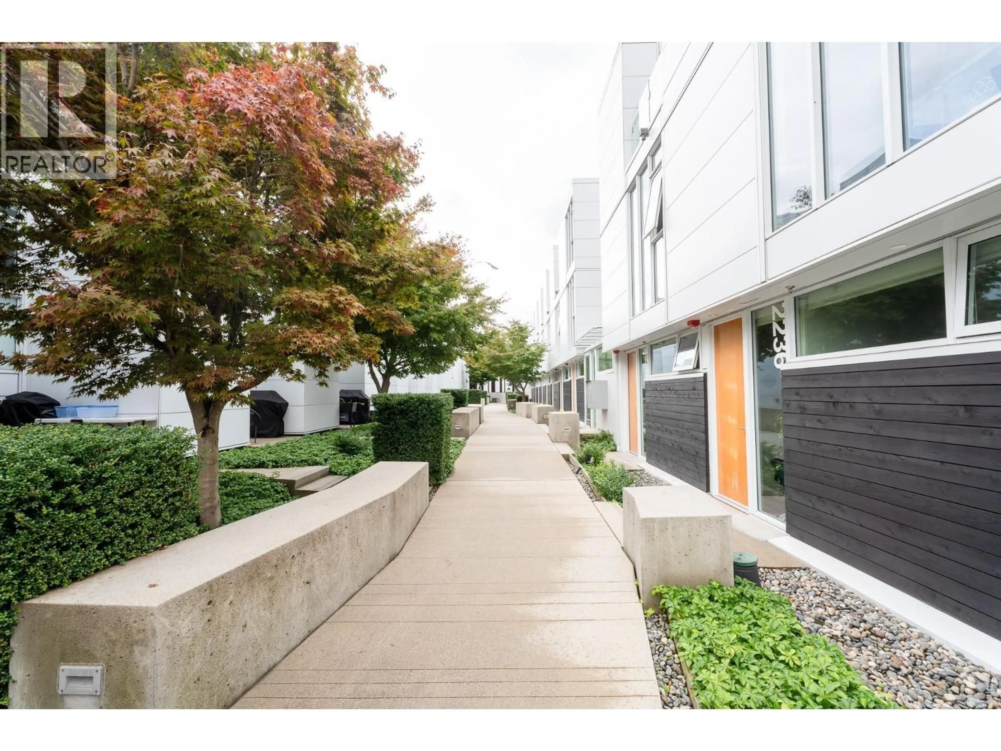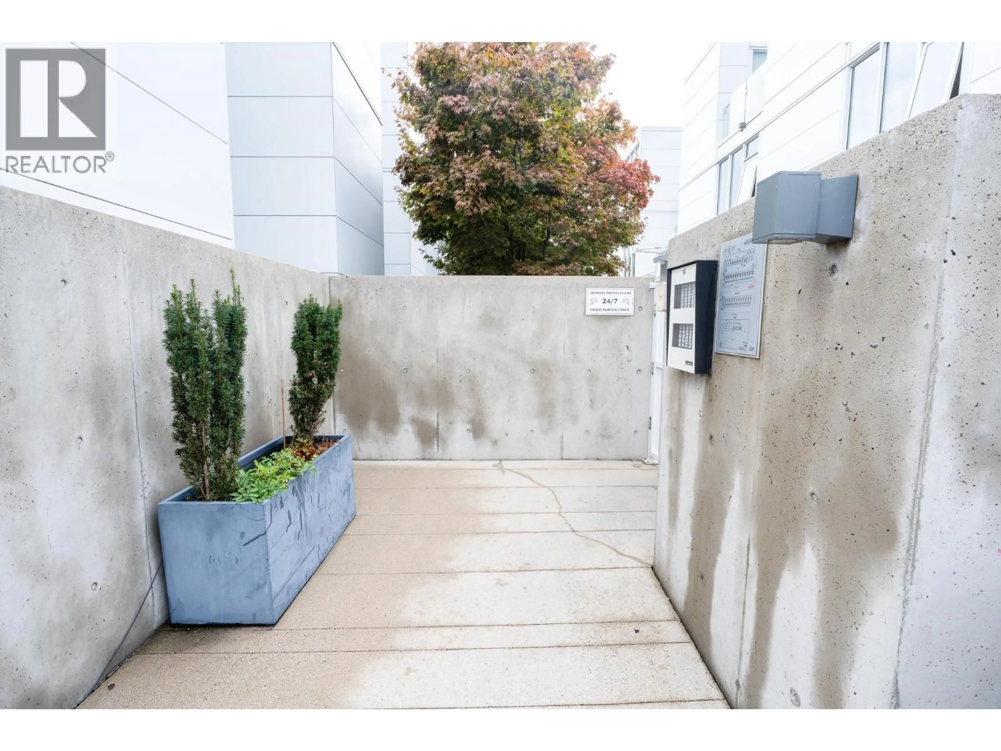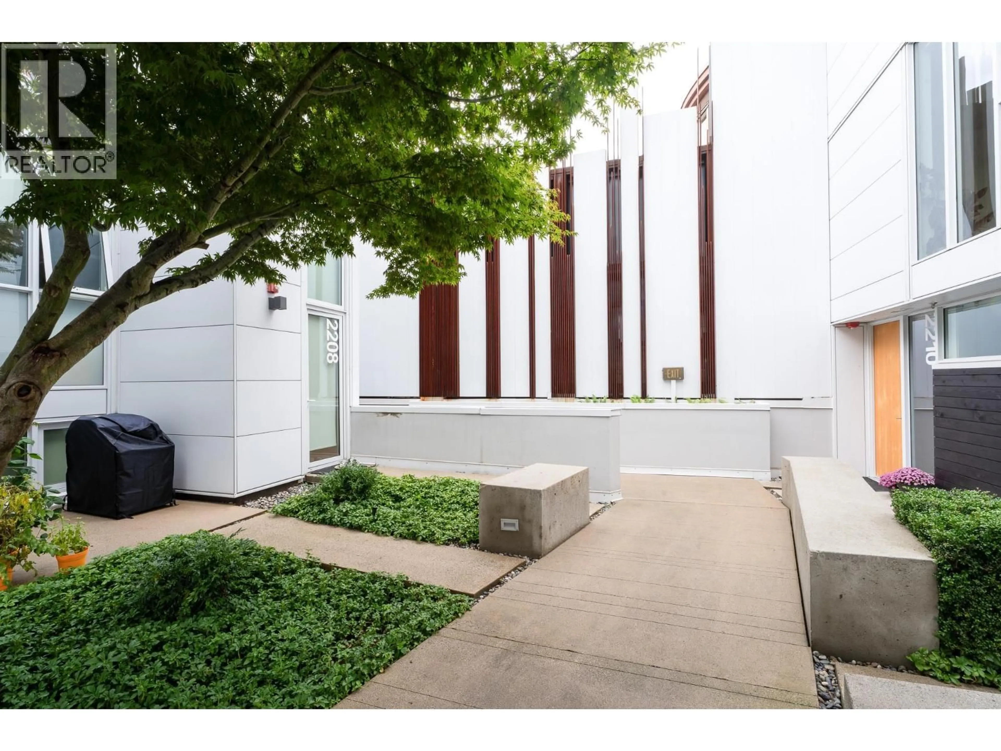2208 WILLOW STREET, Vancouver, British Columbia V5Z0C8
Contact us about this property
Highlights
Estimated valueThis is the price Wahi expects this property to sell for.
The calculation is powered by our Instant Home Value Estimate, which uses current market and property price trends to estimate your home’s value with a 90% accuracy rate.Not available
Price/Sqft$1,102/sqft
Monthly cost
Open Calculator
Description
This 2-bedroom, 2-bathroom townhome is a must-see. The 1,088 square ft space features over-height ceilings, wide-plank oak flooring, and a full wall of windows. Designed by Michael Green Architecture, the home includes a kitchen and bathrooms by lnform lnteriors with Italian cabinetry and lighting from Artemide. Residents will enjoy radiant in-floor heating, an HRV system, and gallery-style white walls. The location is excellent, with Granville Island and the Seawall just a short walk away. (id:39198)
Property Details
Interior
Features
Exterior
Parking
Garage spaces -
Garage type -
Total parking spaces 2
Condo Details
Inclusions
Property History
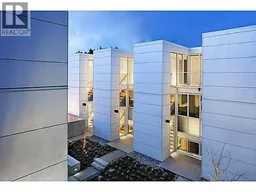 32
32
