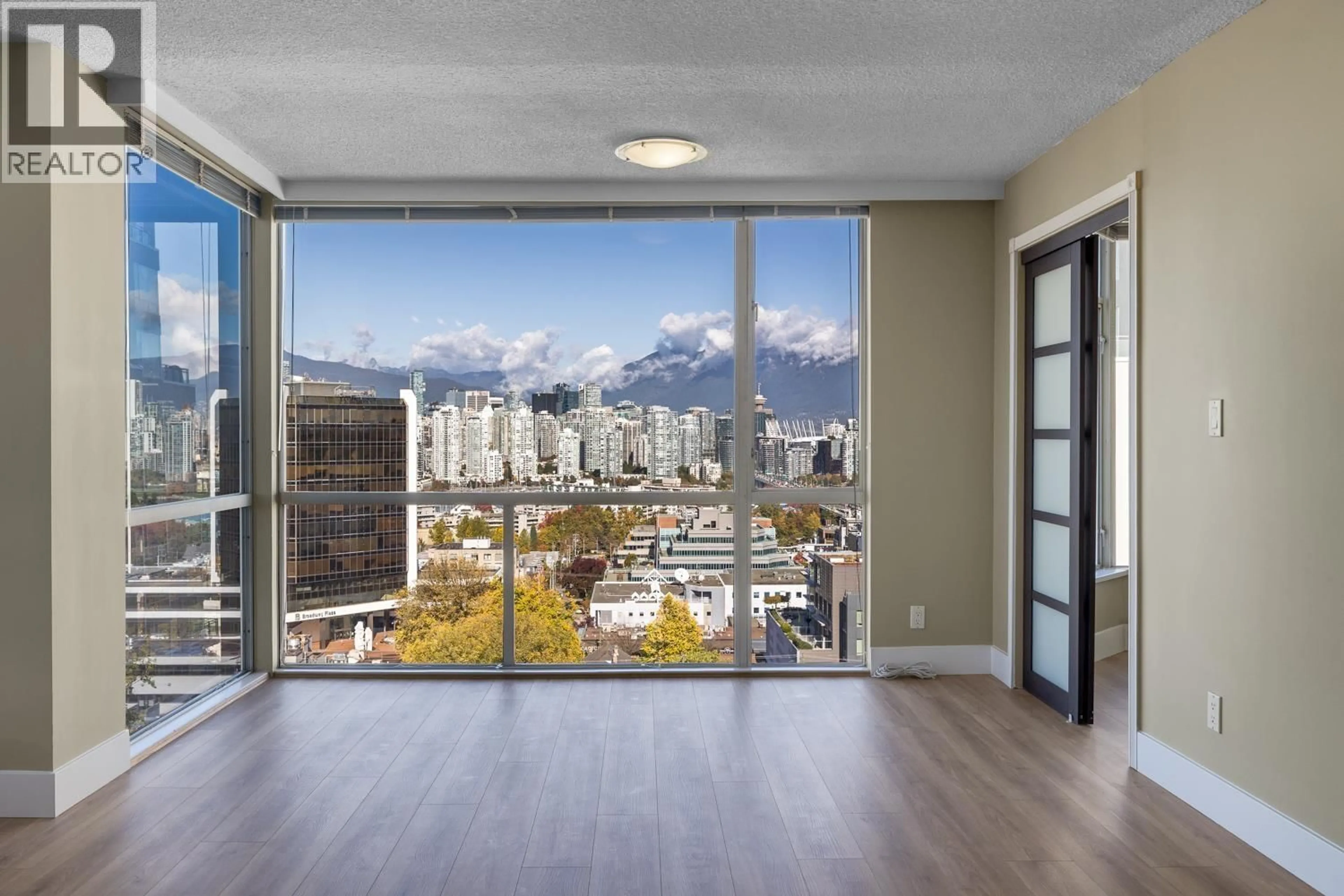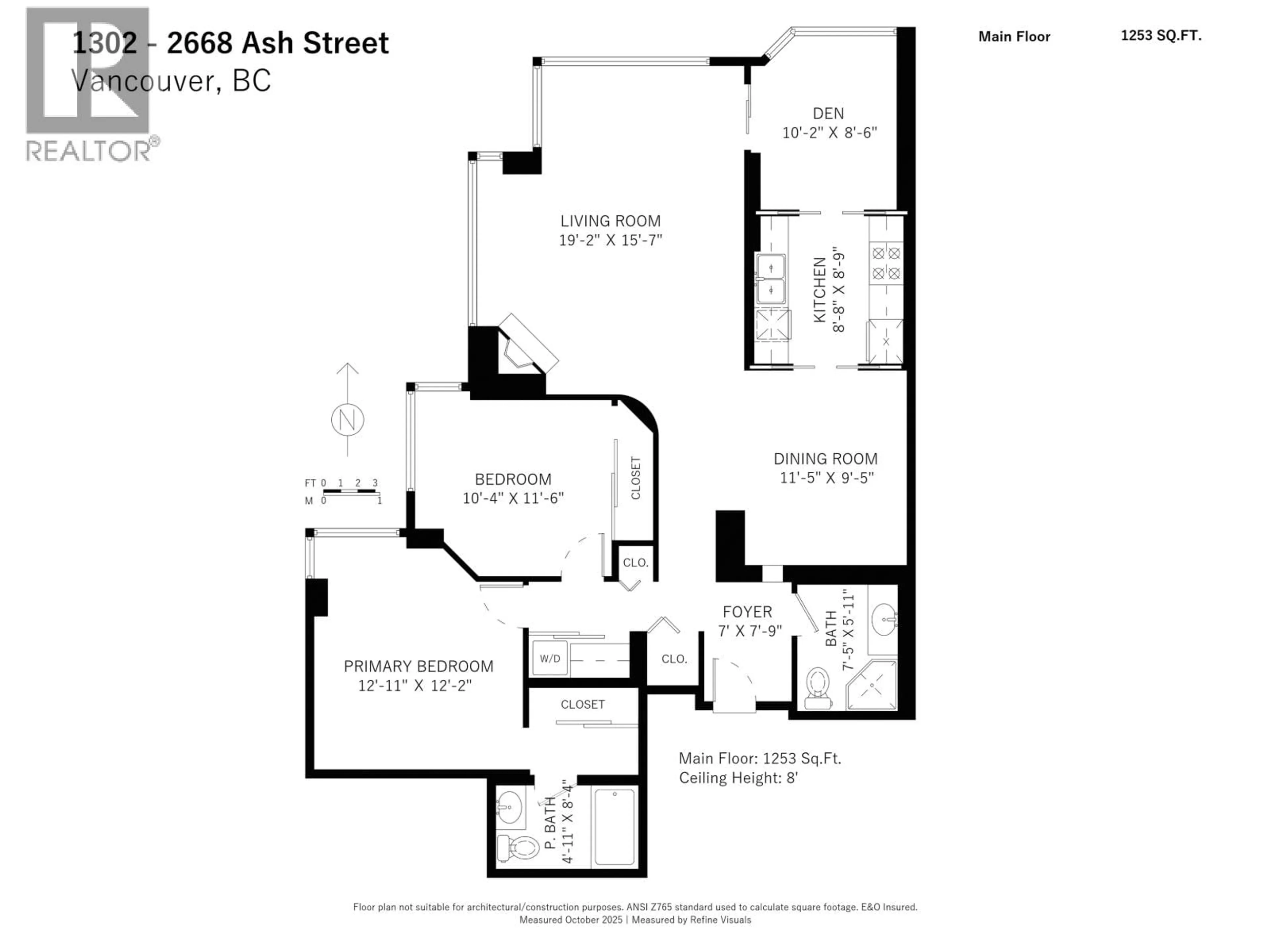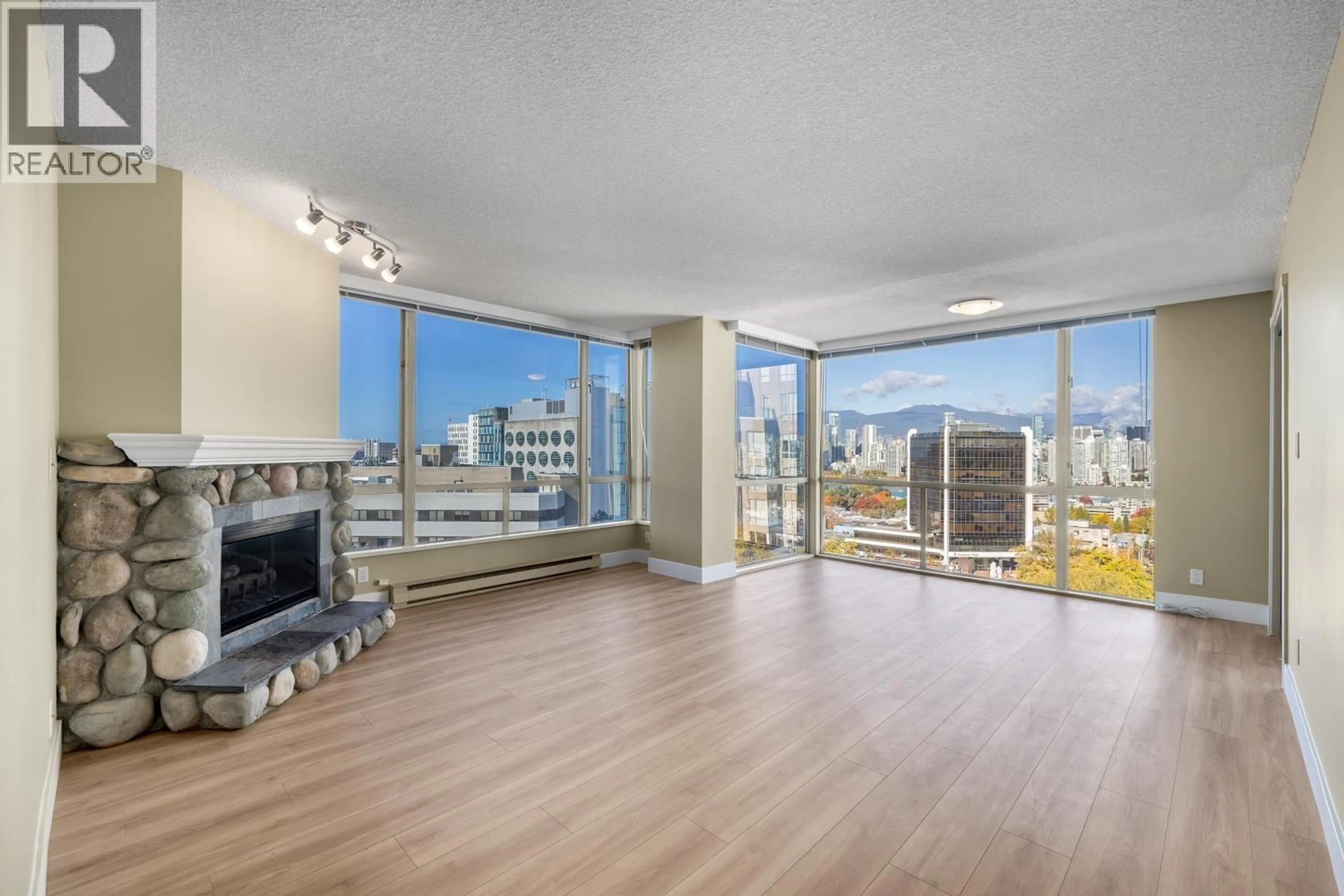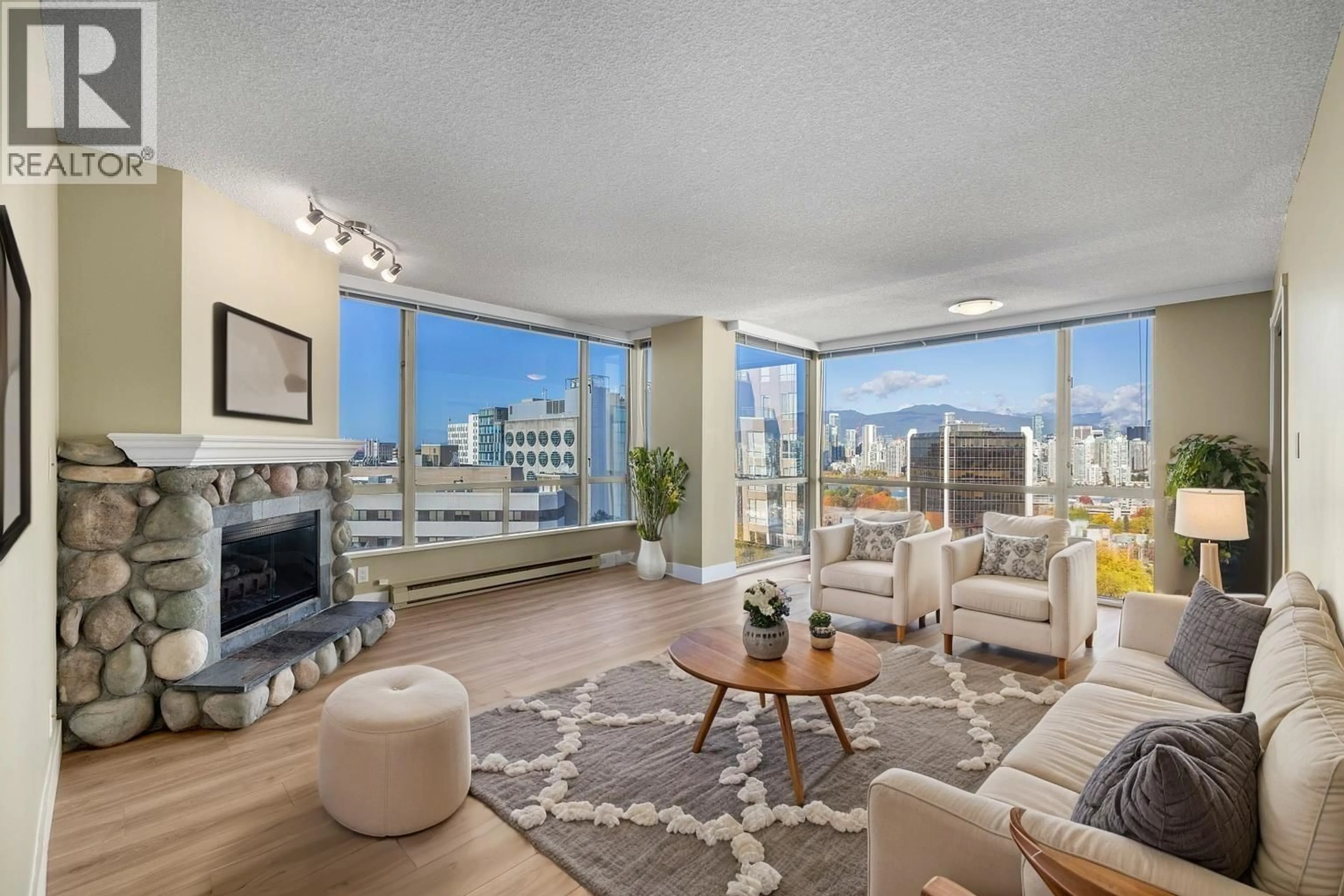1302 - 2668 ASH STREET, Vancouver, British Columbia V5Z4K4
Contact us about this property
Highlights
Estimated valueThis is the price Wahi expects this property to sell for.
The calculation is powered by our Instant Home Value Estimate, which uses current market and property price trends to estimate your home’s value with a 90% accuracy rate.Not available
Price/Sqft$709/sqft
Monthly cost
Open Calculator
Description
Enjoy breathtaking views when you step inside this expansive, corner 1,253 sq.ft home featuring 2 bedrooms (possible 3rd Bedroom) & 2 bathrooms. Spacious layout enhanced by floor-to-ceiling windows that wrap around the entire home, providing spectacular north-facing vistas of Downtown, North Shore mountains creating the perfect setting for entertaining or relaxing. This concrete high-rise offers a range of premium amenities: 2 Parking, Storage Locker, Indoor Pool, Jacuzzi, Sauna, Manicured Gardens, Tranquil Fountains, & Guest Suite. Fairview neighbourhood provides an abundance of nearby attractions & services just steps from your door, including the Canada Line, future Broadway Line, VGH, City Hall, City Square, & vibrant Cambie Street. (id:39198)
Property Details
Interior
Features
Exterior
Features
Parking
Garage spaces -
Garage type -
Total parking spaces 2
Condo Details
Amenities
Recreation Centre, Guest Suite, Laundry - In Suite
Inclusions
Property History
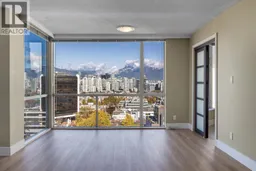 40
40
