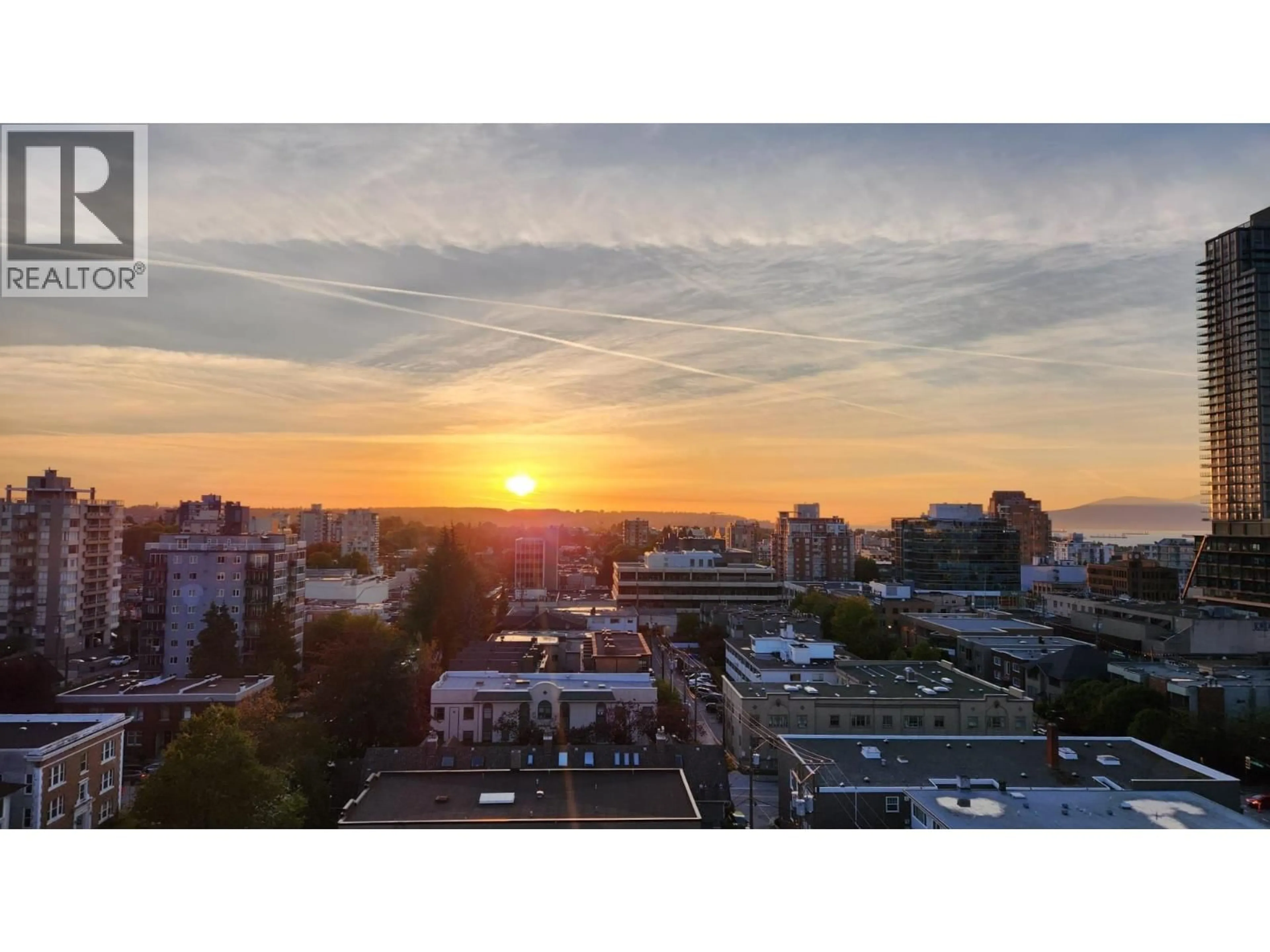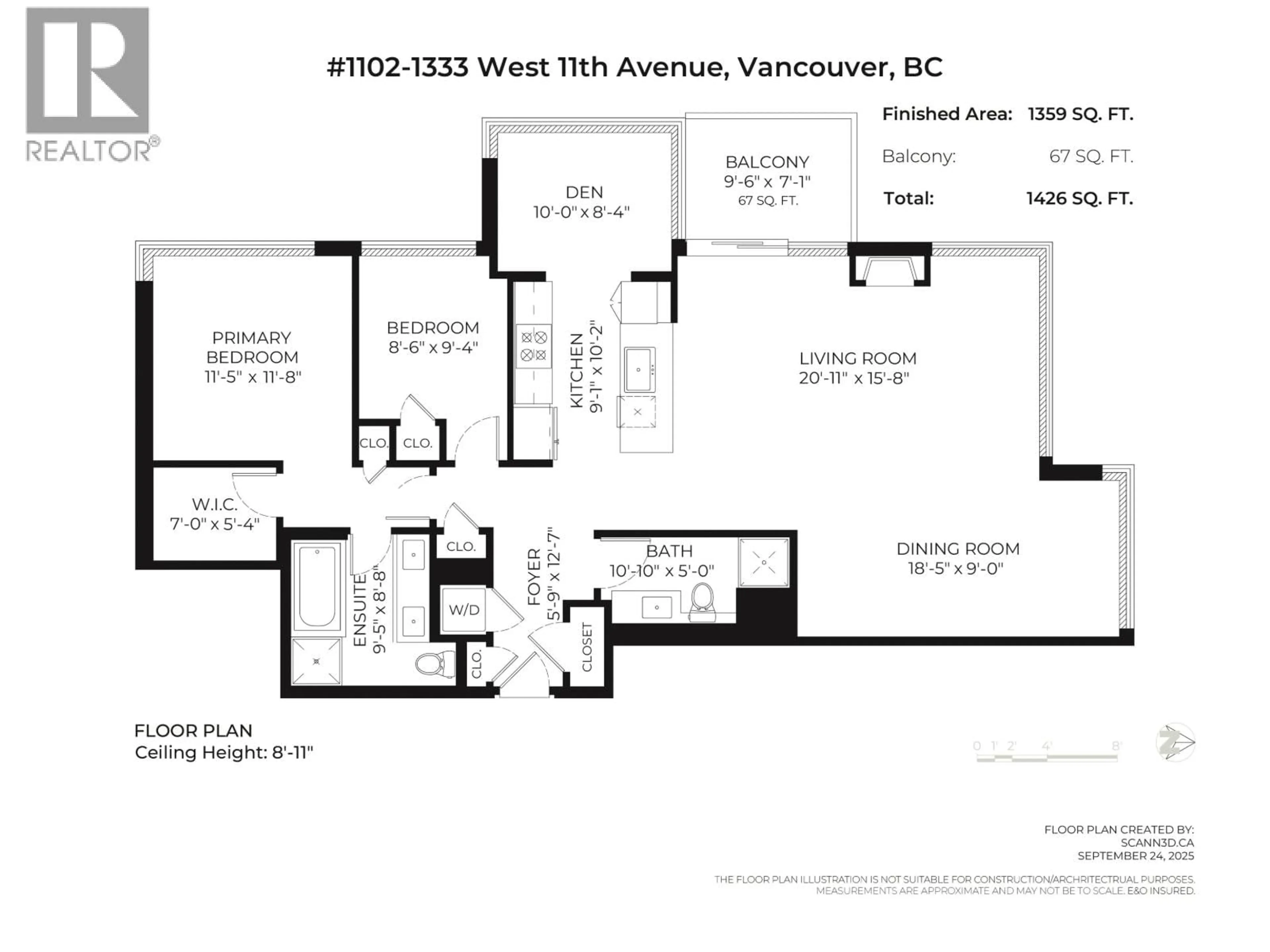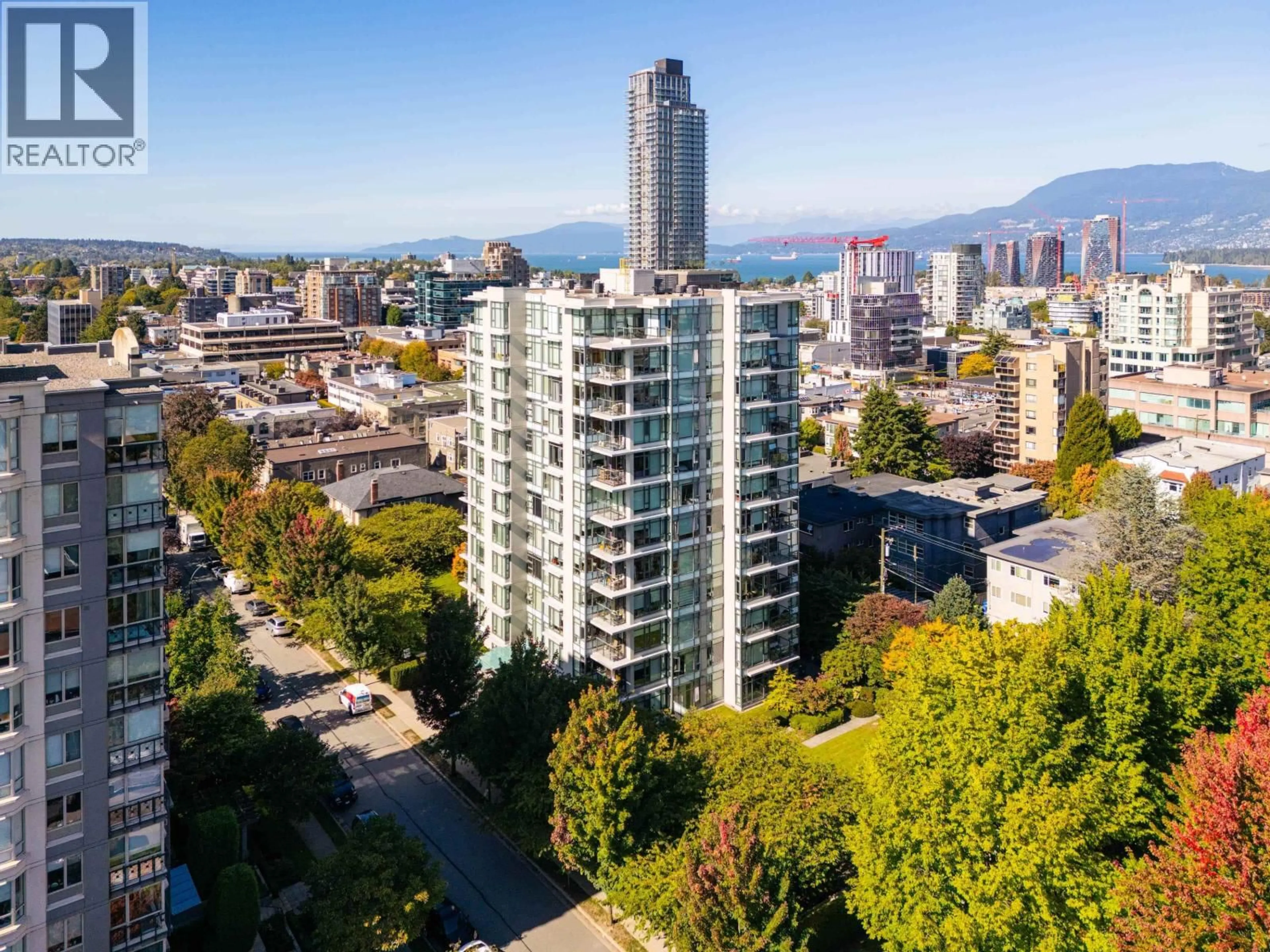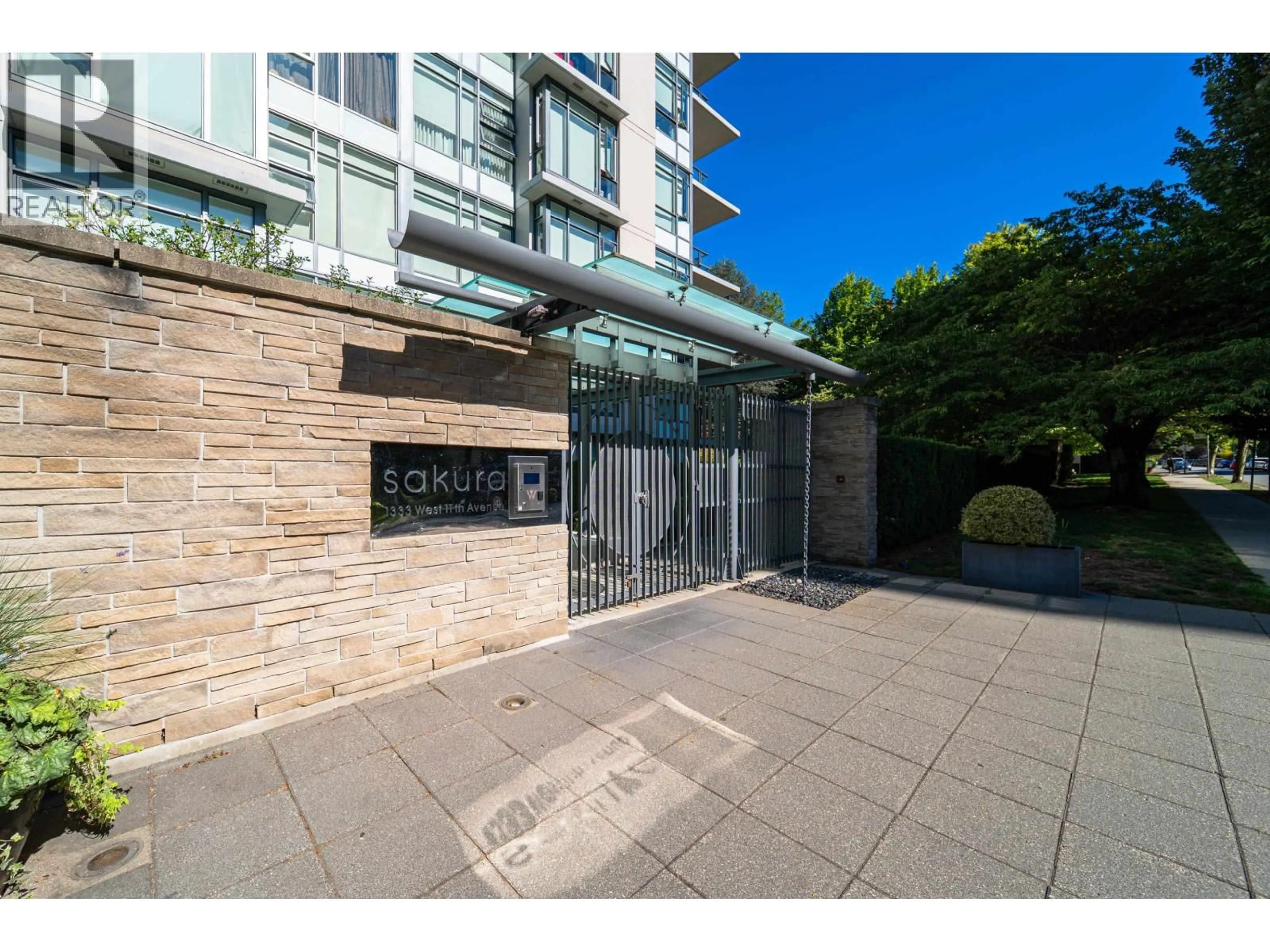1102 - 1333 11TH AVENUE, Vancouver, British Columbia V6H0A4
Contact us about this property
Highlights
Estimated valueThis is the price Wahi expects this property to sell for.
The calculation is powered by our Instant Home Value Estimate, which uses current market and property price trends to estimate your home’s value with a 90% accuracy rate.Not available
Price/Sqft$1,387/sqft
Monthly cost
Open Calculator
Description
Endless views and timeless sunsets - welcome to Sakura, a collection of 63 luxury residences in the heart of Fairview, Vancouver. Unit 1102 occupies the coveted NW corner of the building and boasts panoramic mountain, city and ocean views. With floor to ceiling windows, 9' ceilings, an open floorplan and 1,360sf of space, this well designed 2 bed + den home offers great natural light, yet is extremely private. Hardwood flooring, granite counters, high-end appliances (gas stove), spa-like baths, electric fireplace, an office and large balcony compliment the space. Both bedrooms face West for amazing views & sunsets. Extremely well run building with beautiful gardens. Every convenience nearby. 2 parking (1 EV ready) + 1 storage. Quiet peaceful luxury. Showings available by appointment. (id:39198)
Property Details
Interior
Features
Exterior
Parking
Garage spaces -
Garage type -
Total parking spaces 2
Condo Details
Amenities
Laundry - In Suite
Inclusions
Property History
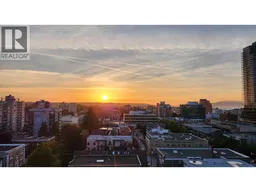 39
39
