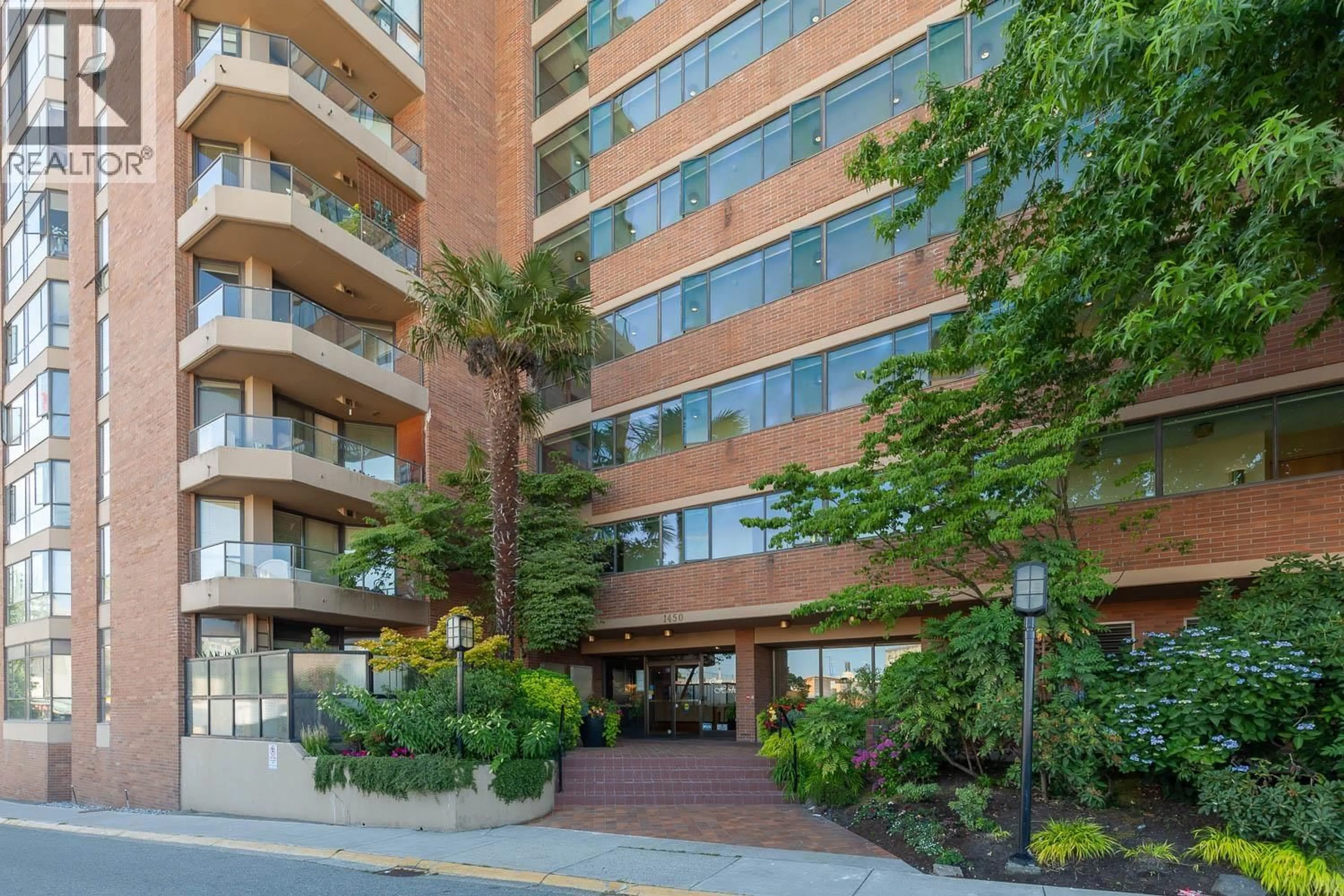1003 - 1450 PENNYFARTHING DRIVE, Vancouver, British Columbia V6J4X8
Contact us about this property
Highlights
Estimated valueThis is the price Wahi expects this property to sell for.
The calculation is powered by our Instant Home Value Estimate, which uses current market and property price trends to estimate your home’s value with a 90% accuracy rate.Not available
Price/Sqft$721/sqft
Monthly cost
Open Calculator
Description
Welcome to Harbour Cove! An exceptional 2-bed, 2-bath False Creek condo, offering 1300sf of living space in a well-maintained concrete building. As you enter, you'll be captivated by the bright & open layout. One of the highlights is the large solarium, perfect for a home office while overlooking the city, ocean & mountains. Indulge in the excellent amenities, including an indoor pool, gym, hot tub, & concierge. Nestled within the heart of False Creek, this condo offers a private setting, while still remaining conveniently located. Take a stroll to W 4th shops, enjoy a day at Kits Beach, or explore the shops at Granville Island, all just a short walk away. Additionally, the easy access to the Burrard St Bridge is perfect for individuals working downtown. Ample in unit storage as well as 1 storage locker & 1 parking stall. (id:39198)
Property Details
Interior
Features
Exterior
Features
Parking
Garage spaces -
Garage type -
Total parking spaces 1
Condo Details
Amenities
Exercise Centre, Laundry - In Suite
Inclusions
Property History
 31
31





