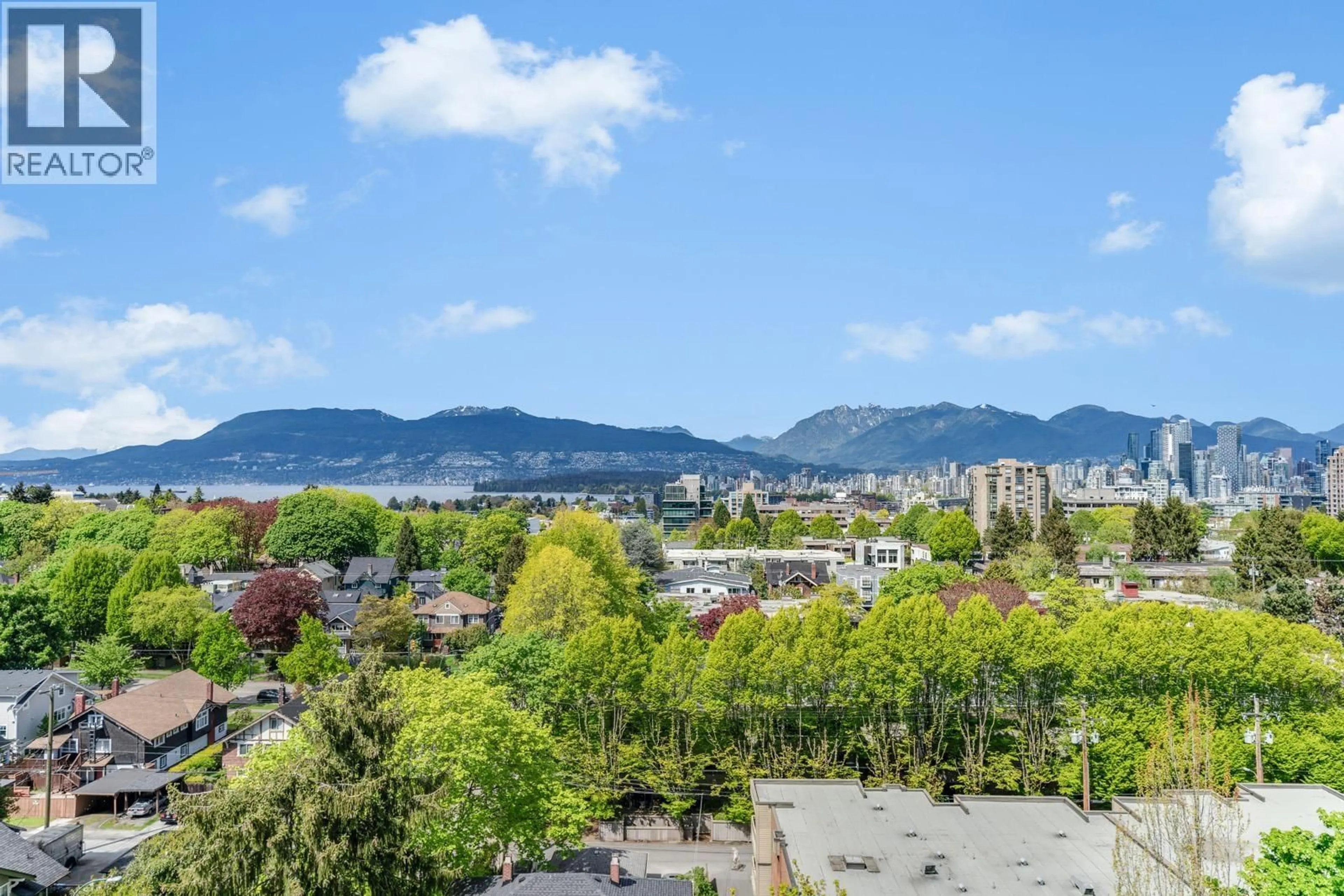1000 - 1788 13TH AVENUE, Vancouver, British Columbia V6J2H1
Contact us about this property
Highlights
Estimated valueThis is the price Wahi expects this property to sell for.
The calculation is powered by our Instant Home Value Estimate, which uses current market and property price trends to estimate your home’s value with a 90% accuracy rate.Not available
Price/Sqft$1,183/sqft
Monthly cost
Open Calculator
Description
Welcome to the sub-penthouse at the Magnolia, a rare and exclusive residence spanning the entire floor with sweeping ocean, mountain & city views of Vancouver. Enjoy the privacy & exclusivity of only one suite per floor and return home with the elevator opening directly to your private foyer. 3 bed 2.5 bath home with 1800+sf interior, a large open living & dining area with views & great natural light throughout the home. Primary bedroom with balcony access, walk-in closet & luxurious ensuite. Spacious bedrooms ideal for families or home-office. Located in the beautiful Fairview/South Granville neighborhood, walk to the beach, W 4th, South Granville shops/eateries, future Broadway station & easy access to Downtown. Shaughnessy Elementary, Kitsilano Secondary. Showings by appointment only. (id:39198)
Property Details
Interior
Features
Exterior
Parking
Garage spaces -
Garage type -
Total parking spaces 2
Condo Details
Amenities
Laundry - In Suite
Inclusions
Property History
 28
28




