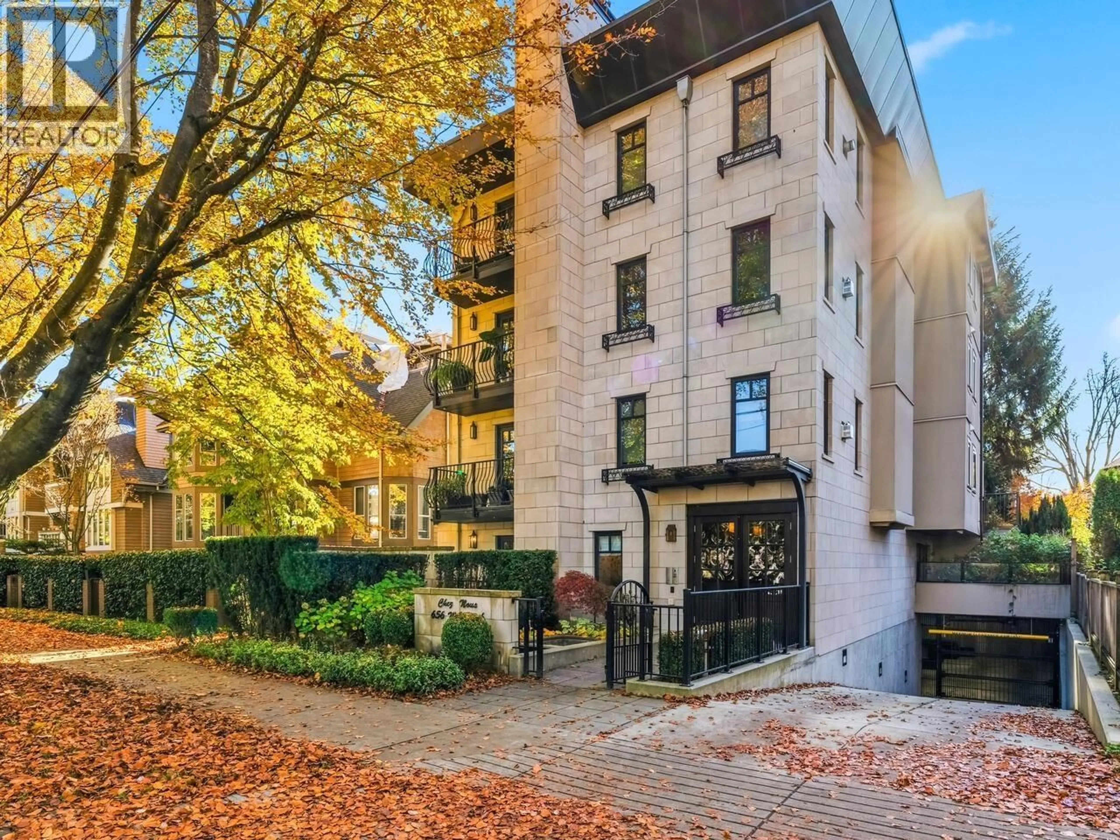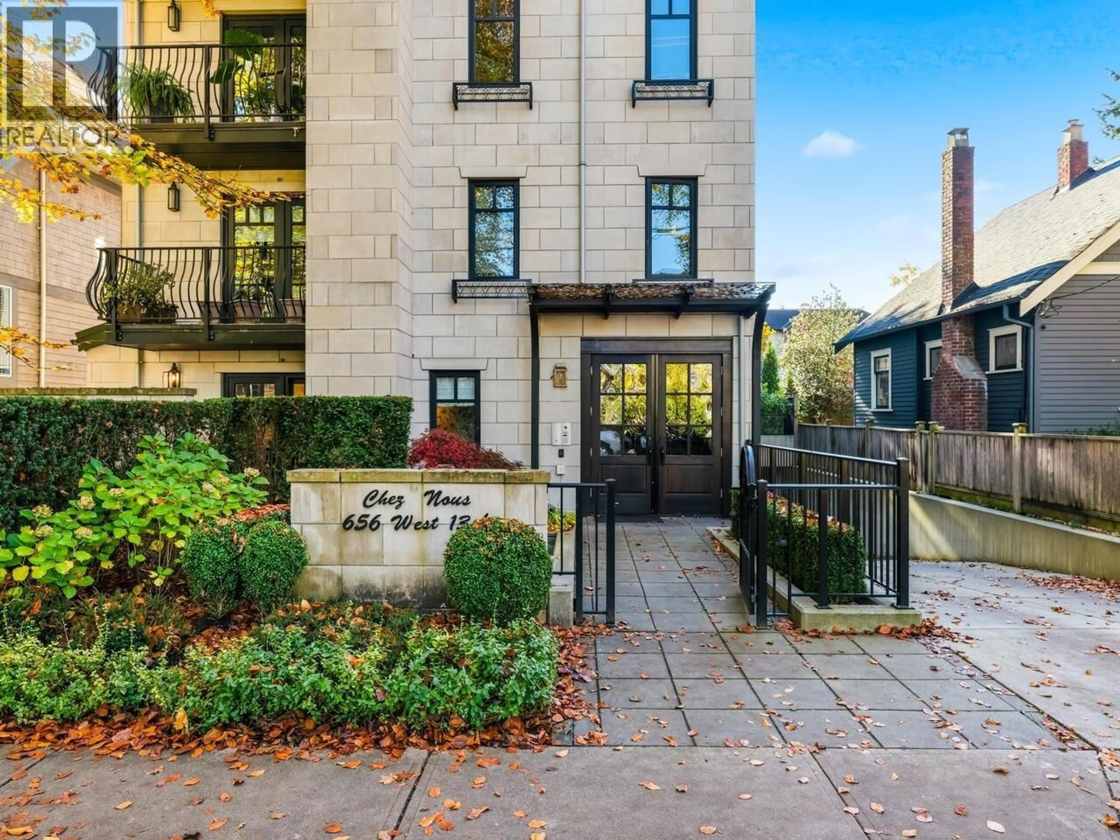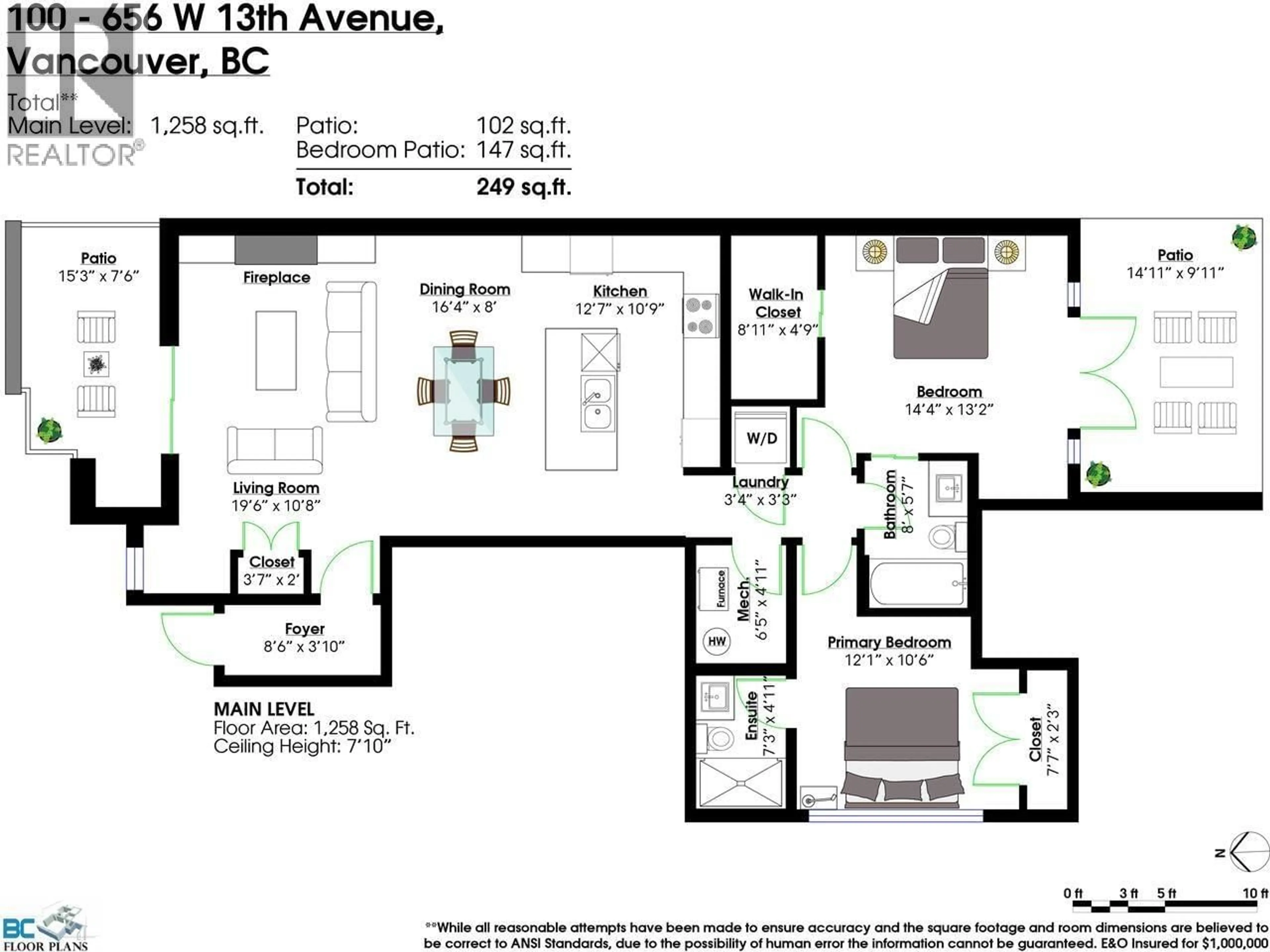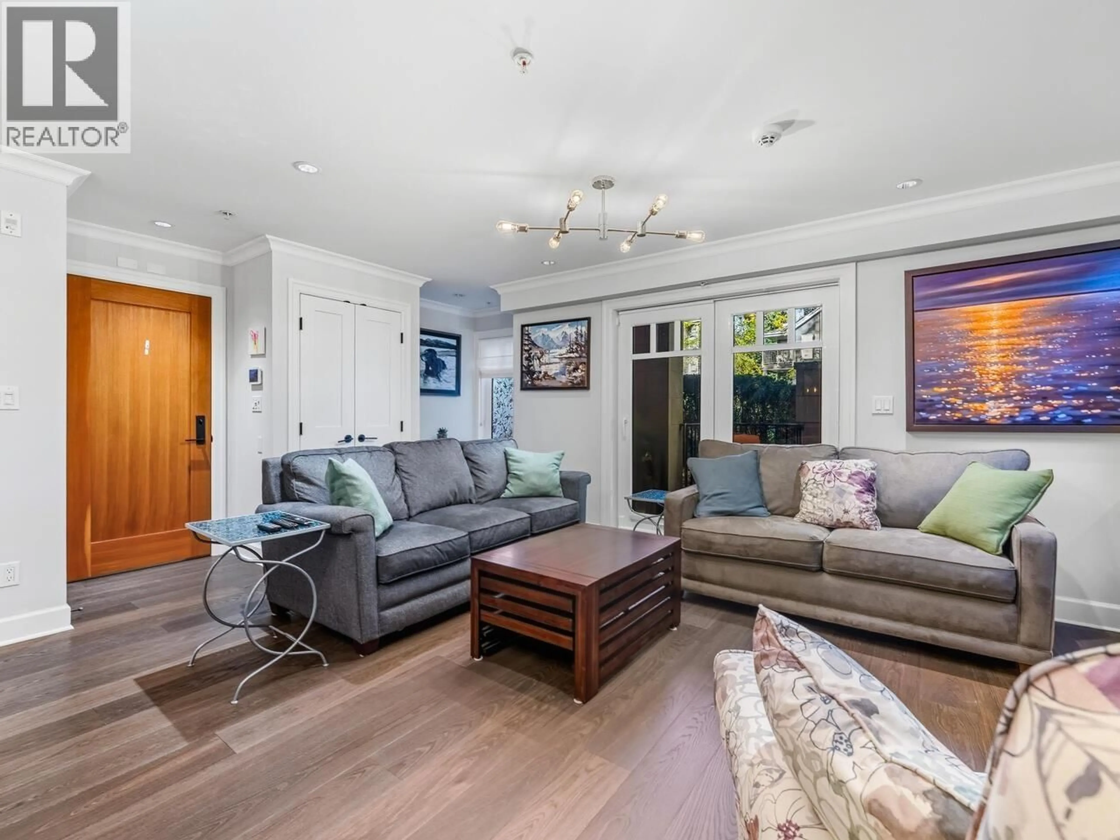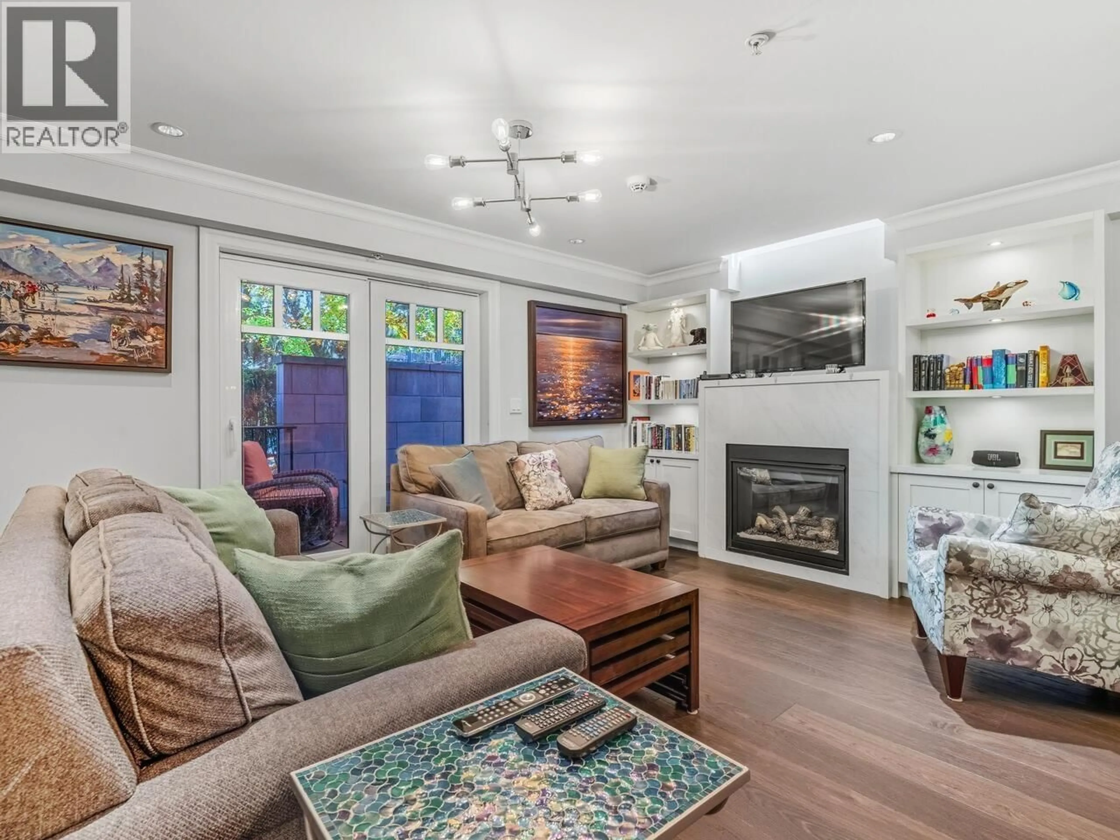100 - 656 13TH AVENUE, Vancouver, British Columbia V5Z1N9
Contact us about this property
Highlights
Estimated valueThis is the price Wahi expects this property to sell for.
The calculation is powered by our Instant Home Value Estimate, which uses current market and property price trends to estimate your home’s value with a 90% accuracy rate.Not available
Price/Sqft$1,111/sqft
Monthly cost
Open Calculator
Description
Luxurious & exclusive boutique 4 unit building. Only 1 unit per floor. Two private patios (north & south). Extensively updated: new lower kitchen cabinets with refresh of uppers & wine fridge; Bathrooms: new toilets, cabinets & lighting; Living Rm: custom cabinetry/shelves with re-faced gas fireplace; plus new engineered hardwood oak flooring, light fixtures, paint, window coverings, and patio screens throughout the suite. Bright unit with lots of pot lighting, gas fireplace, security system, private entry right off the main entrance, in-floor radiant heat, air conditioning. Open concept living. Second bedroom has built-in Murphy Bed and can be used as guest or 2nd bedroom and/or exercise room or office. Full sized washer/dryer. Locker plus bike storage. Shows like brand new! (id:39198)
Property Details
Interior
Features
Exterior
Parking
Garage spaces -
Garage type -
Total parking spaces 1
Condo Details
Inclusions
Property History
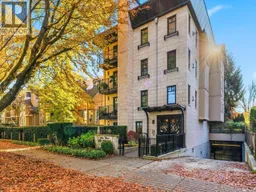 21
21
