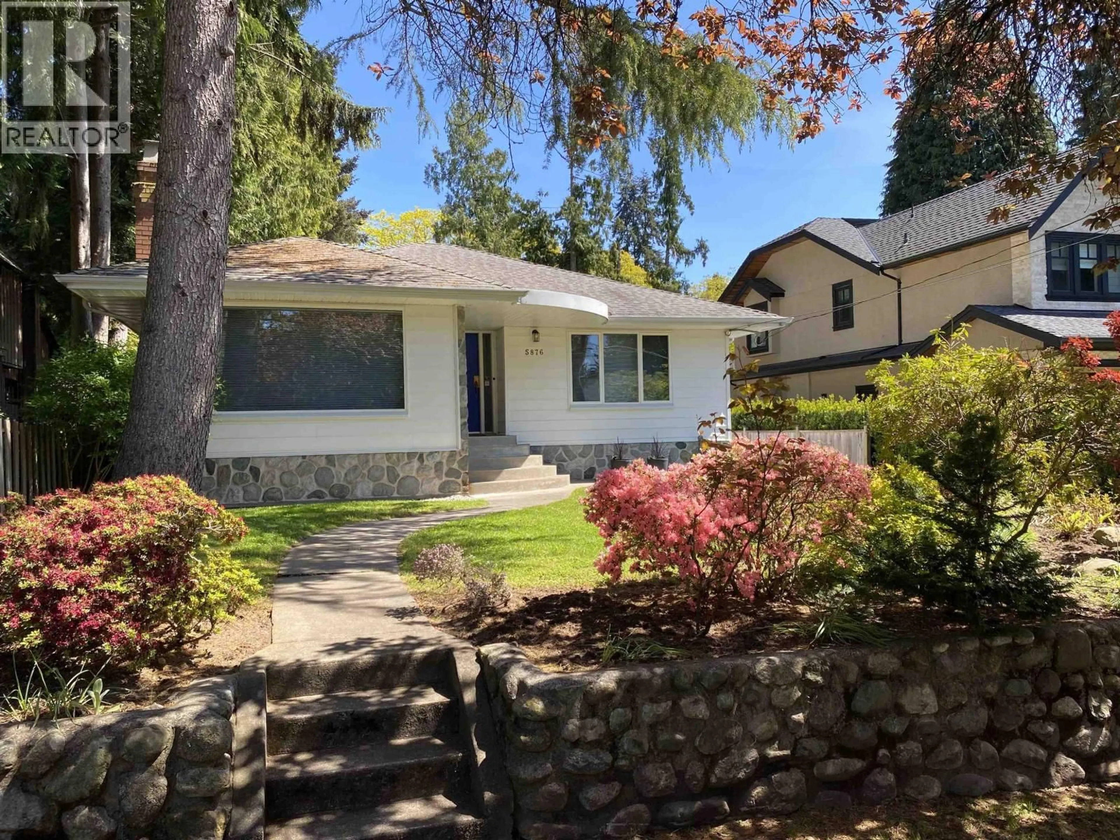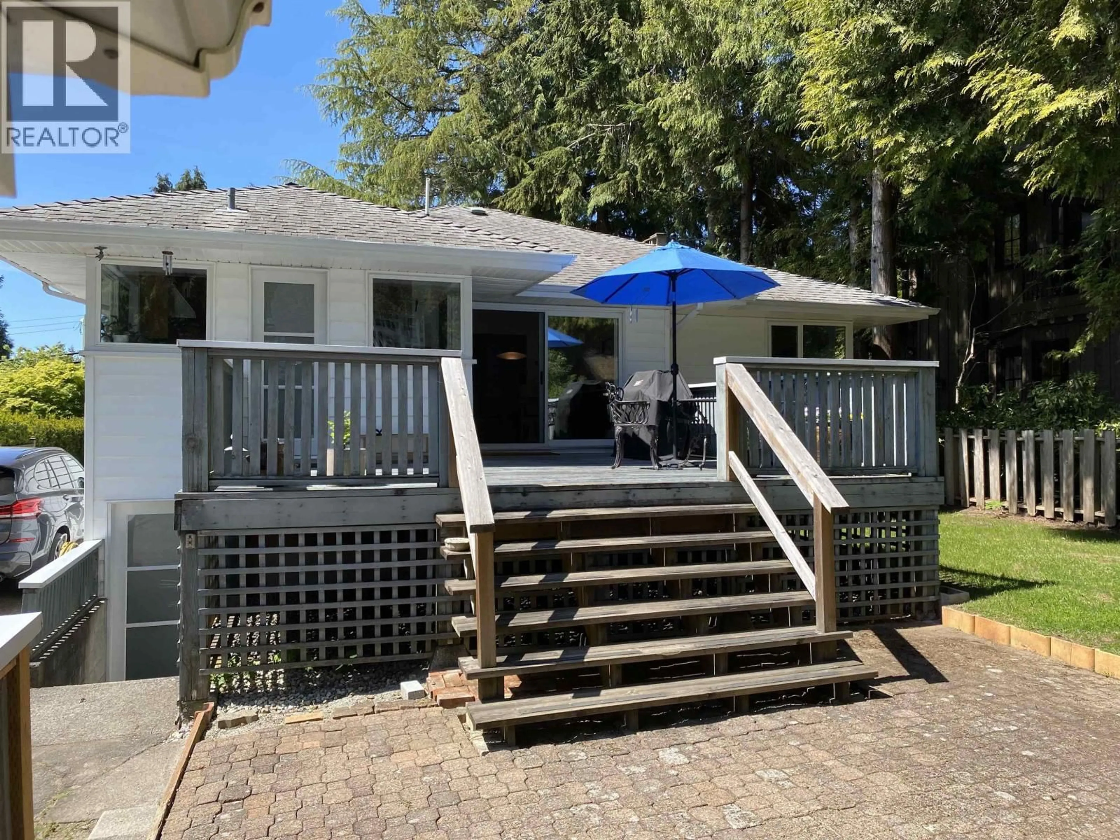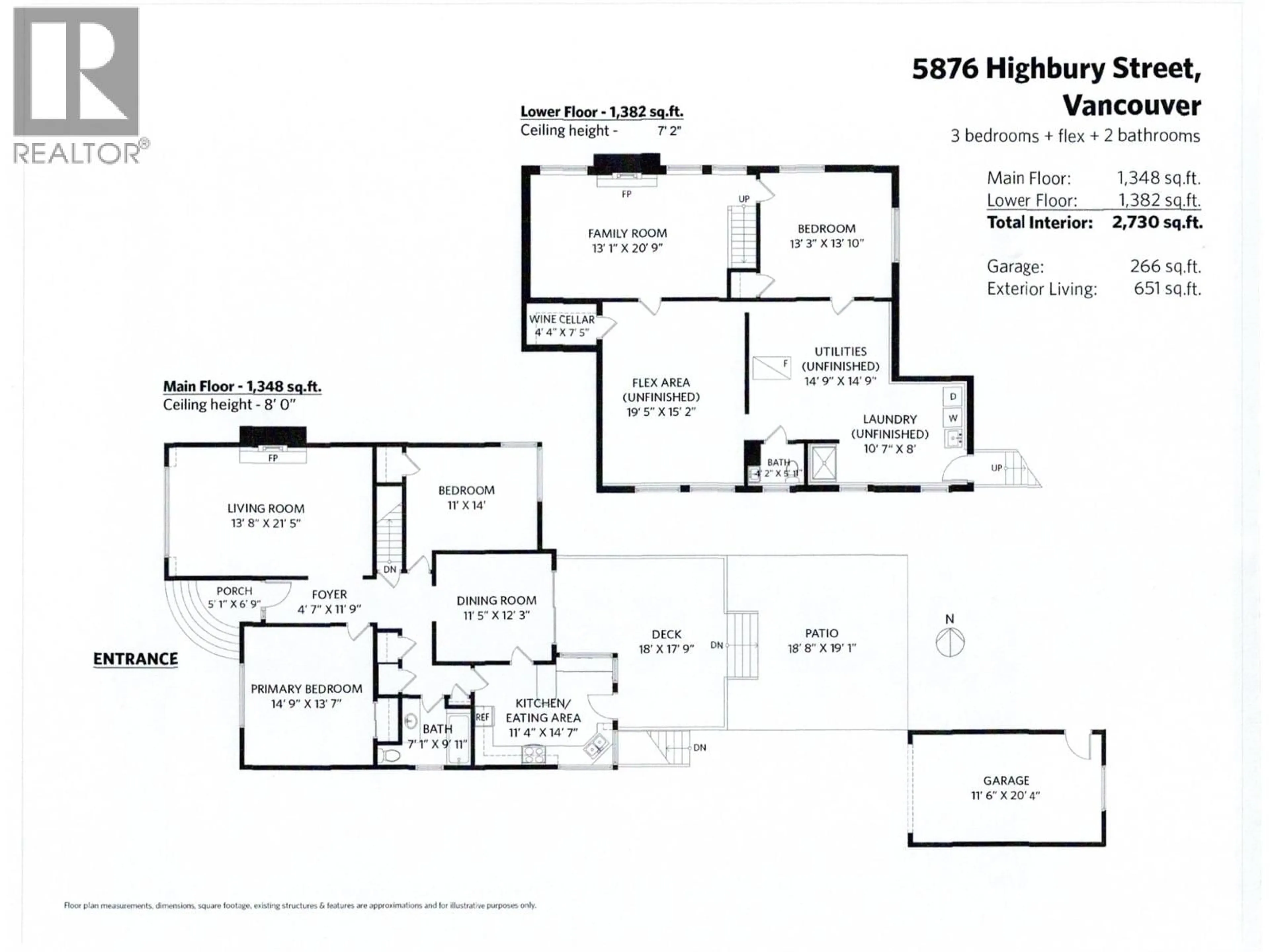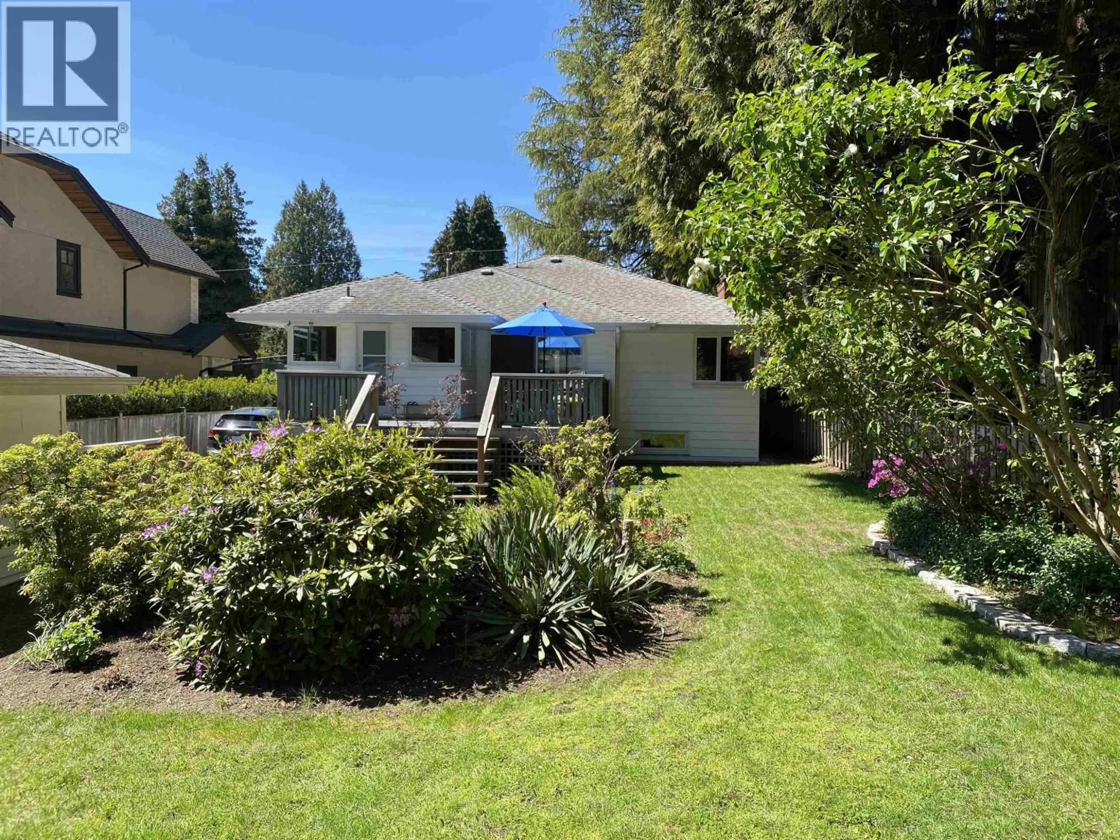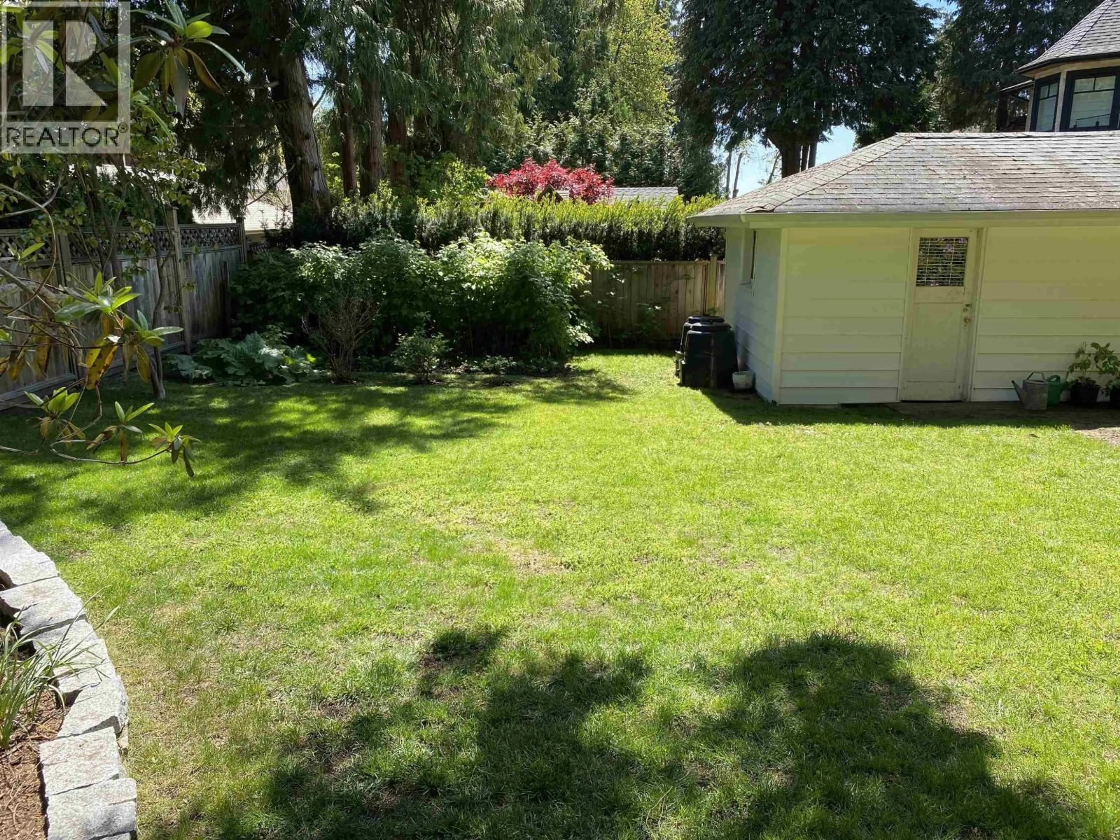5876 HIGHBURY STREET, Vancouver, British Columbia V6N1Z1
Contact us about this property
Highlights
Estimated valueThis is the price Wahi expects this property to sell for.
The calculation is powered by our Instant Home Value Estimate, which uses current market and property price trends to estimate your home’s value with a 90% accuracy rate.Not available
Price/Sqft$1,057/sqft
Monthly cost
Open Calculator
Description
Discover a rare opportunity to own a home that blends timeless charm with modern comfort. Set in a peaceful, private location, this 1946-built residence has been fully updated with insulation (R14/R30), new wiring, double-glazed windows, a high-efficiency furnace, and on-demand hot water. The gourmet chef´s kitchen is the heart of the home, showcasing custom teak cabinetry, Silestone countertops, and premium appliances. Seamless indoor-outdoor flow makes entertaining effortless, with the dining area opening to a spacious deck and patio. Outside, lush gardens create a private oasis perfect for relaxation, hosting, or cultivating your own paradise. A true sanctuary where modern upgrades meet natural beauty. (id:39198)
Property Details
Interior
Features
Exterior
Parking
Garage spaces -
Garage type -
Total parking spaces 4
Property History
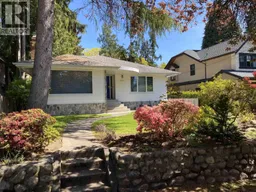 22
22
