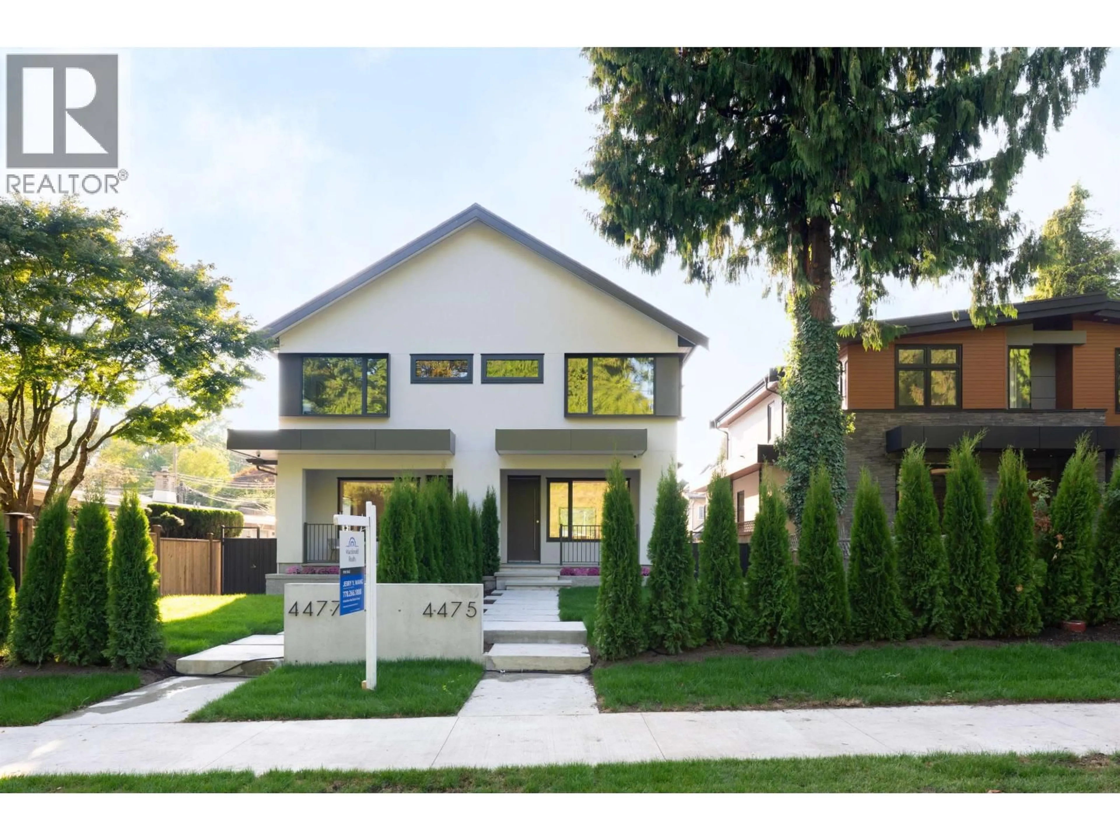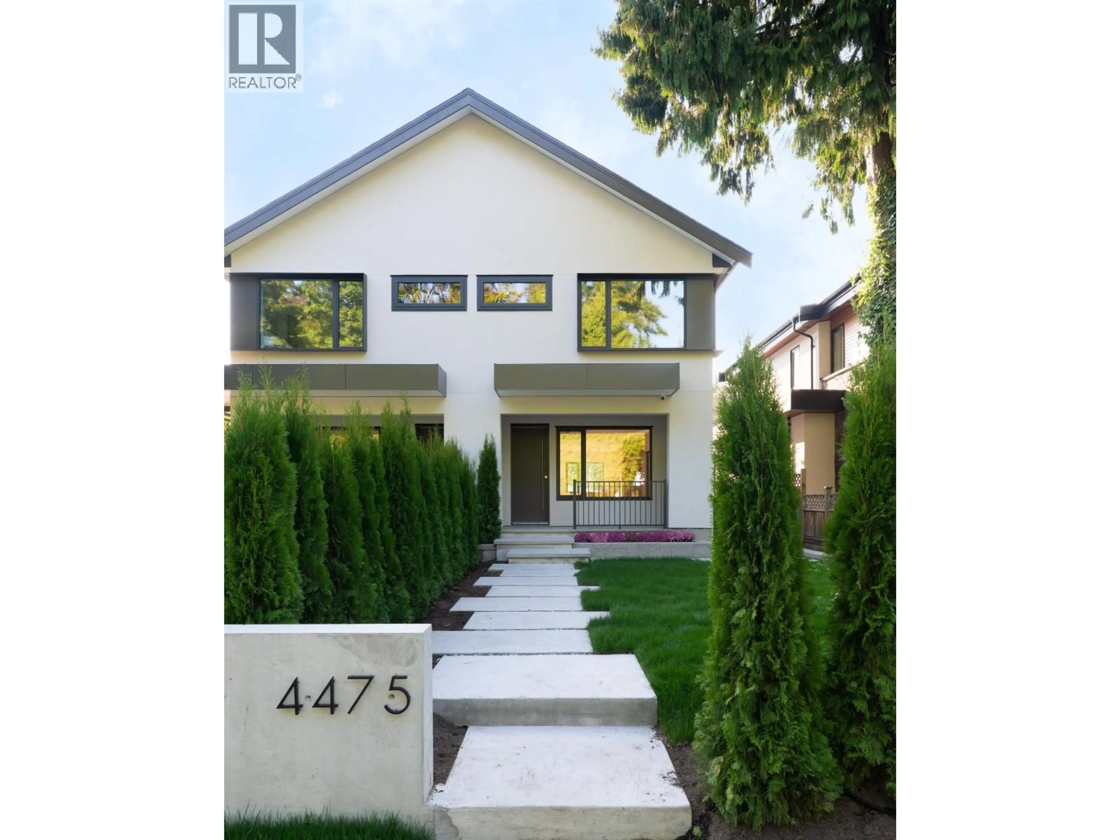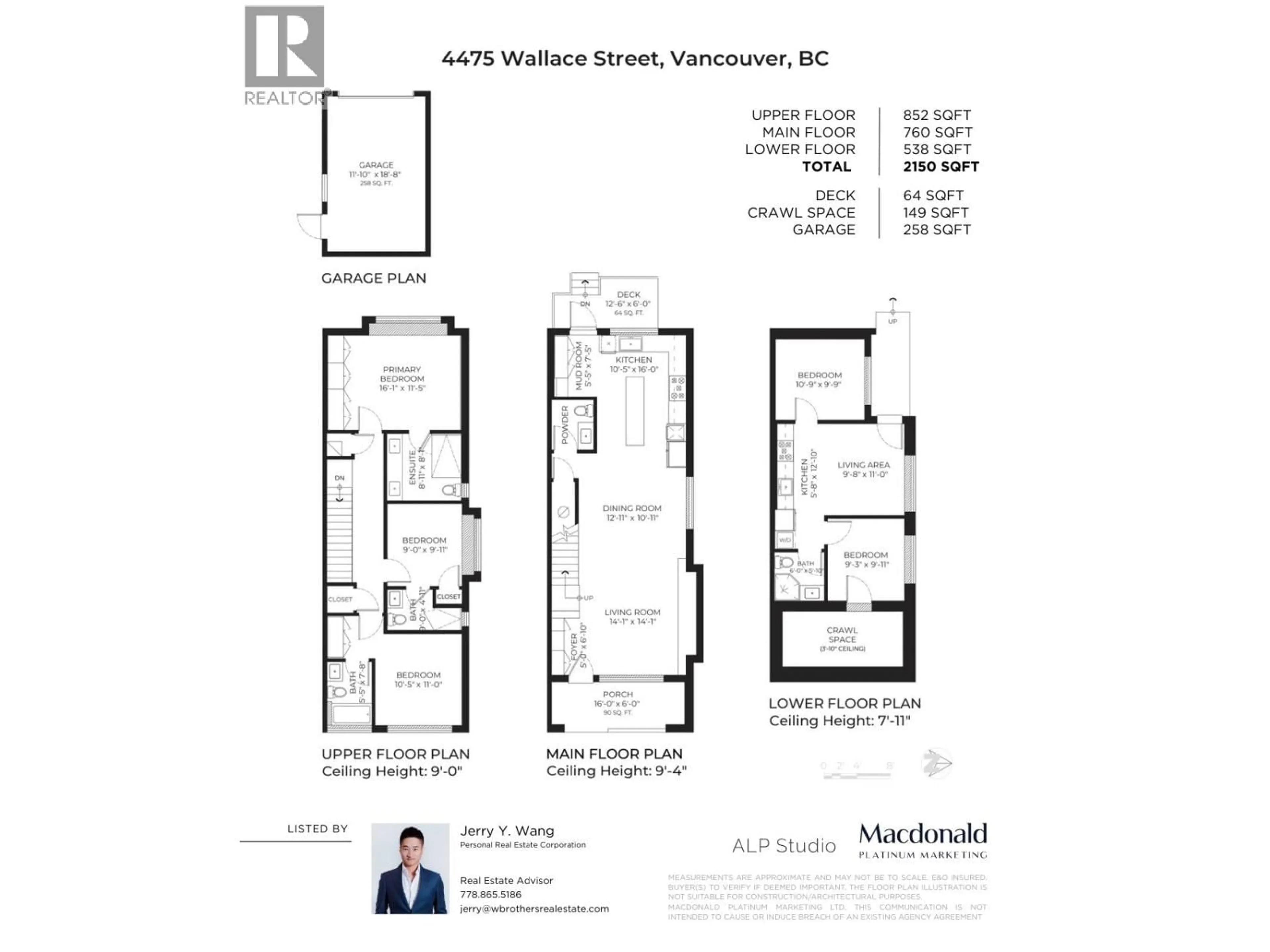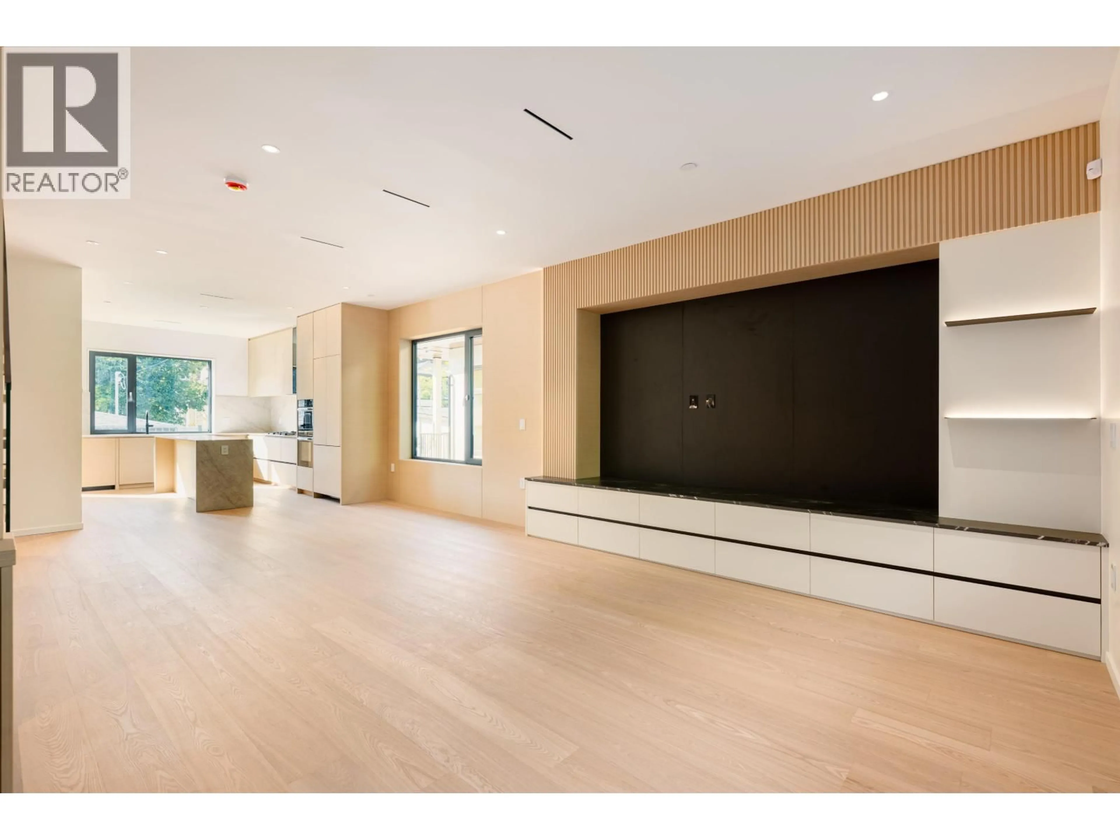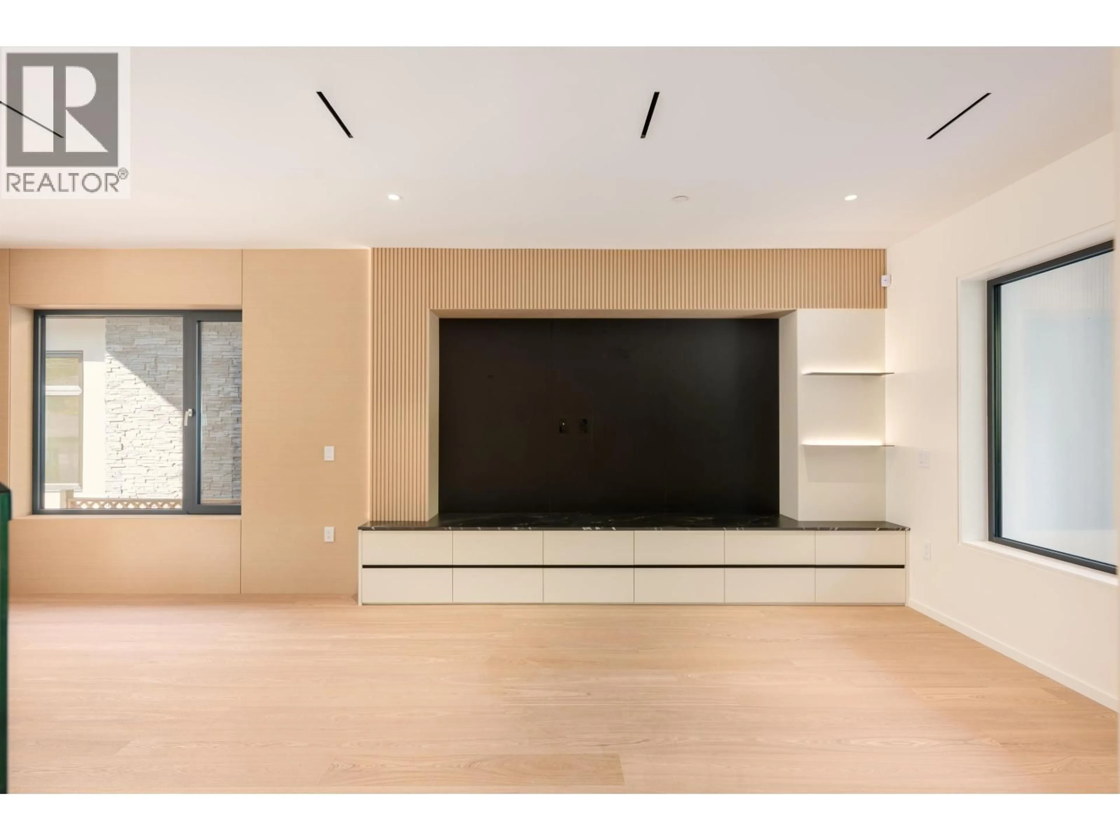4475 WALLACE STREET, Vancouver, British Columbia V6S2J5
Contact us about this property
Highlights
Estimated valueThis is the price Wahi expects this property to sell for.
The calculation is powered by our Instant Home Value Estimate, which uses current market and property price trends to estimate your home’s value with a 90% accuracy rate.Not available
Price/Sqft$1,296/sqft
Monthly cost
Open Calculator
Description
Discover this brand-new 2,200 sq. ft. custom duplex in the heart of Vancouver´s coveted Dunbar neighborhood. Designed for modern living, this home blends sleek contemporary style with exceptional craftsmanship-from wide-plank hardwood floors and European triple-glazed windows to custom oversized interior doors. The open-concept main floor is flooded with sunlight, perfect for family time and entertaining. A chef´s kitchen with Italian- inspired millwork, Miele appliances, and Taj Mahal quartzite stone makes every meal a luxury experience. Upstairs, 3 bedrooms with private ensuites feature custom millwork and spa-inspired bathrooms, while the lower level offers a 2-bedroom rental suite for versatility. Lord Kitchener, Lord Byng, St. George´s School, Pacific Spirit Park, Shops and much more! (id:39198)
Property Details
Interior
Features
Exterior
Parking
Garage spaces -
Garage type -
Total parking spaces 2
Condo Details
Amenities
Laundry - In Suite
Inclusions
Property History
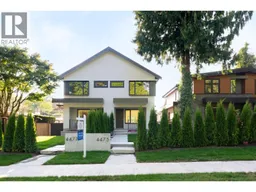 40
40
