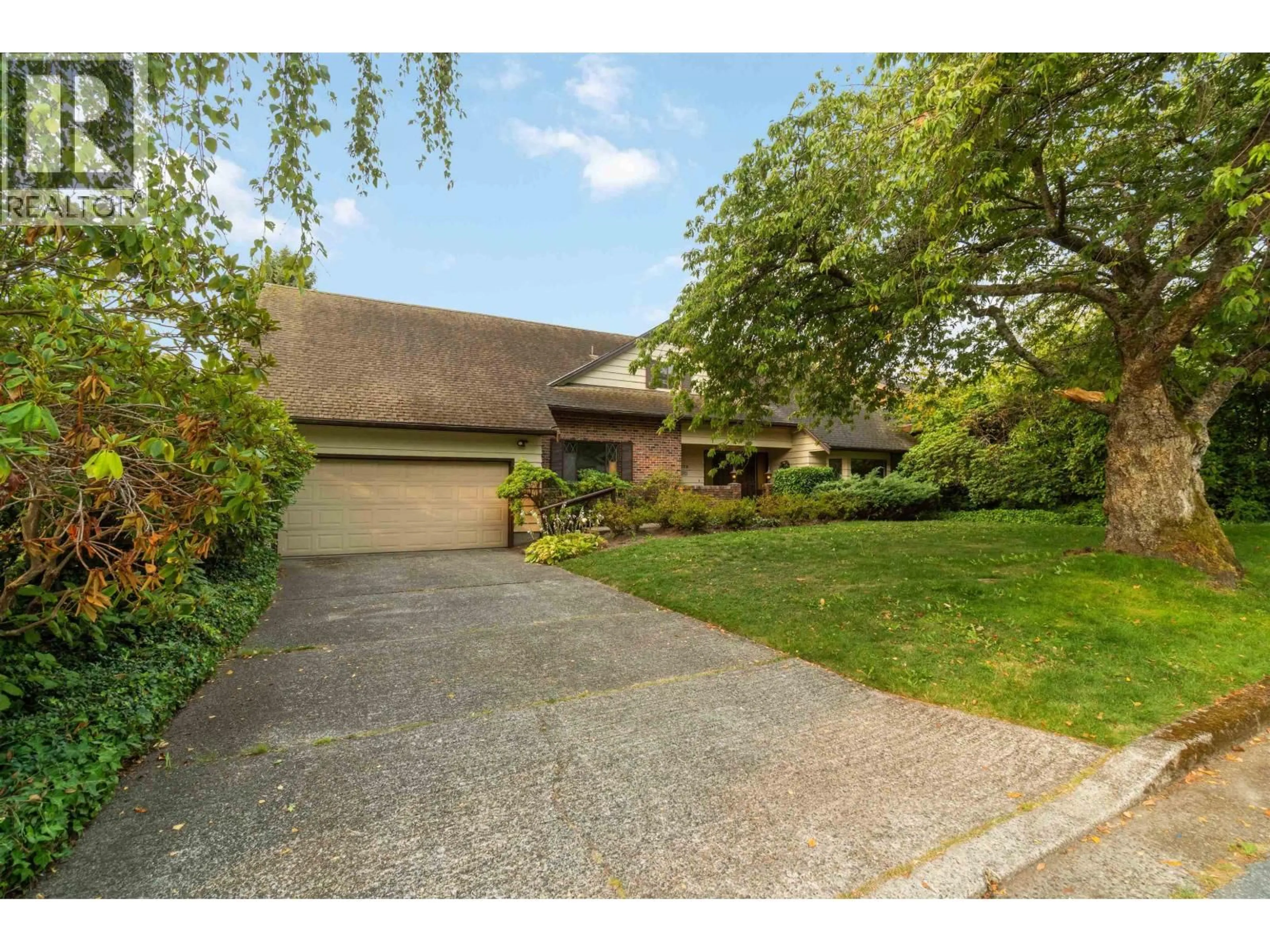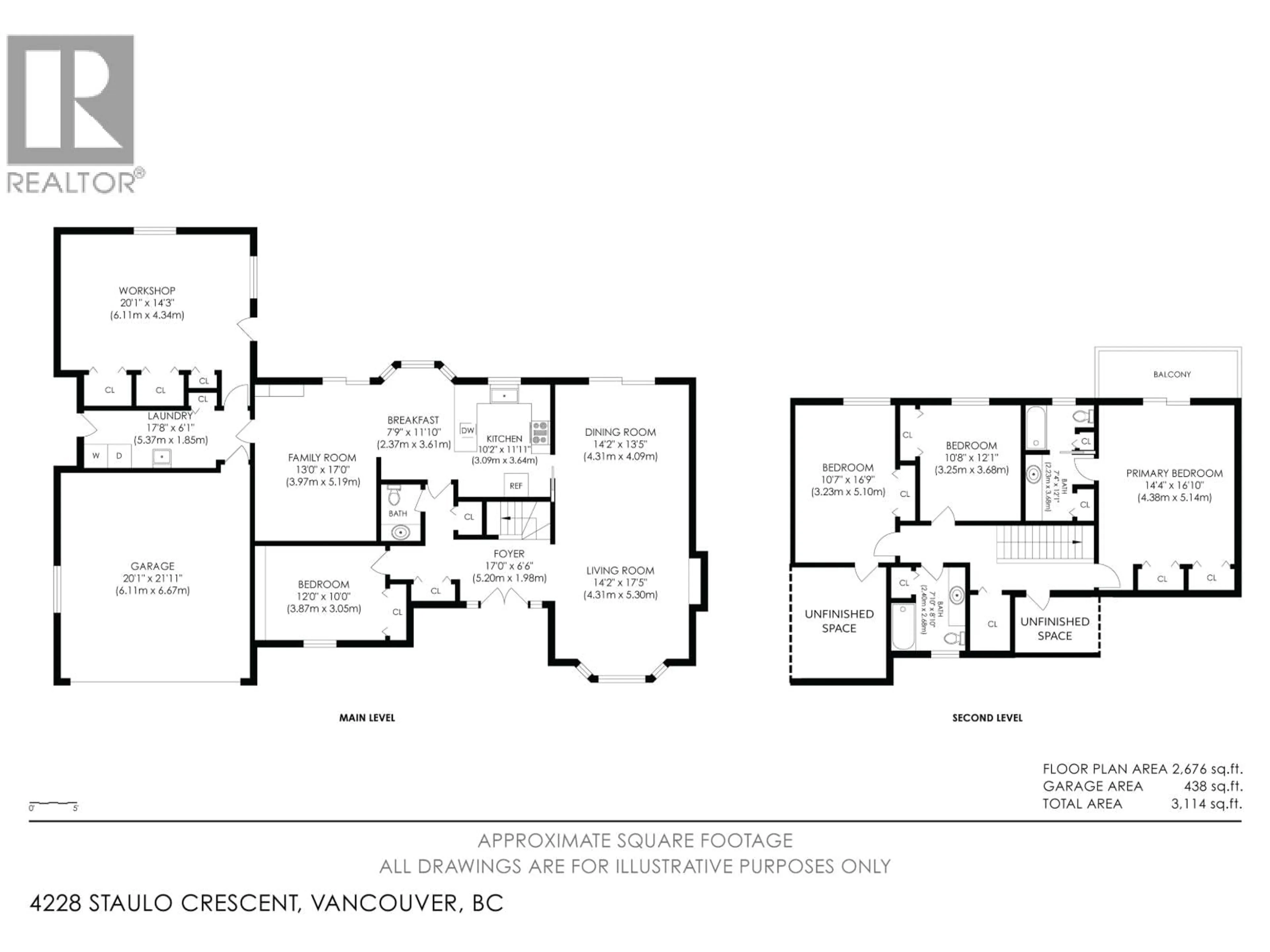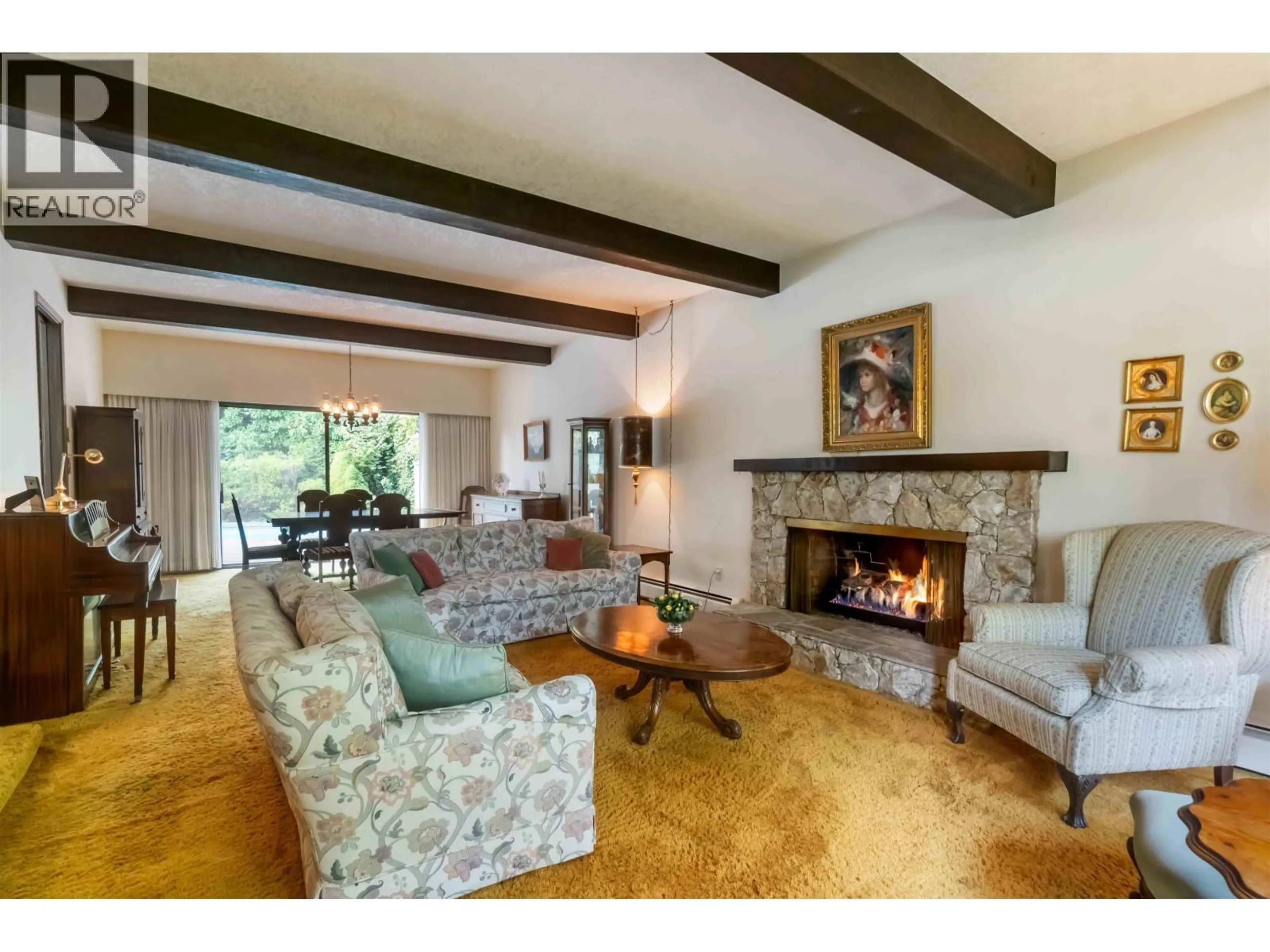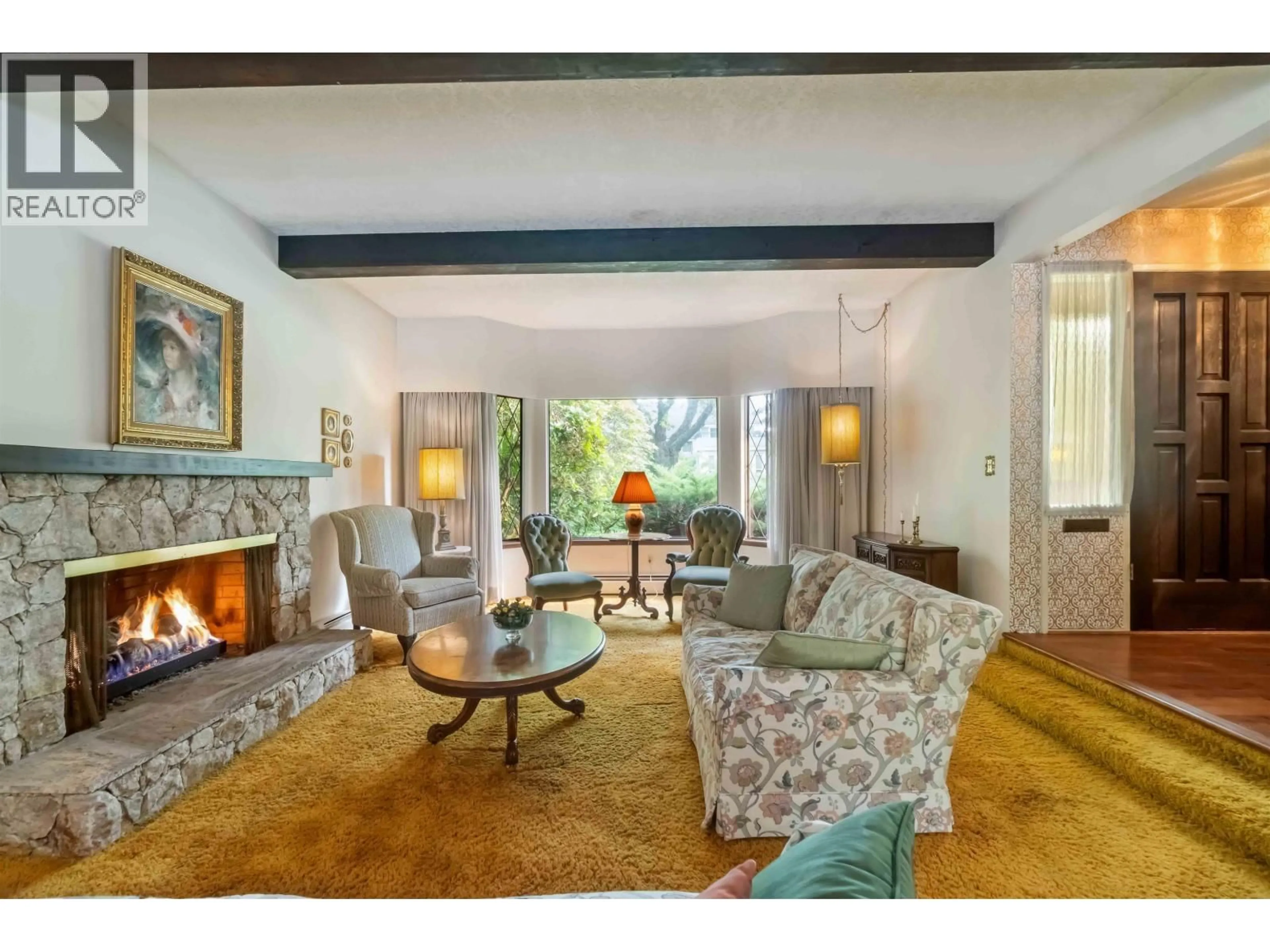4228 STAULO CRESCENT, Vancouver, British Columbia V6N3S2
Contact us about this property
Highlights
Estimated valueThis is the price Wahi expects this property to sell for.
The calculation is powered by our Instant Home Value Estimate, which uses current market and property price trends to estimate your home’s value with a 90% accuracy rate.Not available
Price/Sqft$495/sqft
Monthly cost
Open Calculator
Description
A rare 2 level family size home in located in Salish Park steps away from Pacific Spirit Park walking trails, Dunbar and Kerrisdale shopping districts, great public private schools, UBC, and Shaughnessy Golf Course. 2676 sq. Ft of living space with 3 bedrooms up and 1 bedroom on the main level. Large principal rooms with south facing dining room with sliders out to your private south facing fenced yard and outdoor pool. Very large living room with beautiful stone mantled fireplace. Huge kitchen with large eating area. A very large workshop/ area that is partly finished and ripe for expanded space if needed. More unfinished space on the upper level. This was an original owner and very well cared for. All showings by appointment only. Pre-paid until 2073. (id:39198)
Property Details
Interior
Features
Exterior
Parking
Garage spaces -
Garage type -
Total parking spaces 4
Property History
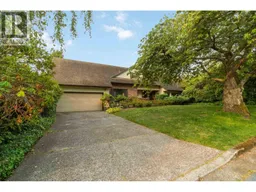 31
31
