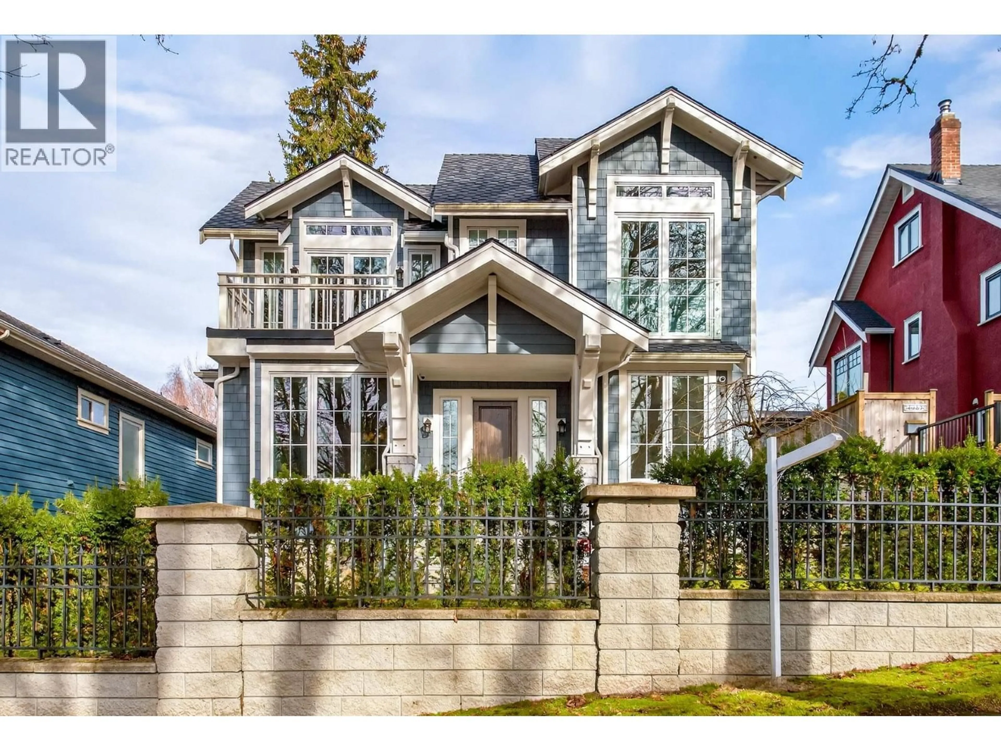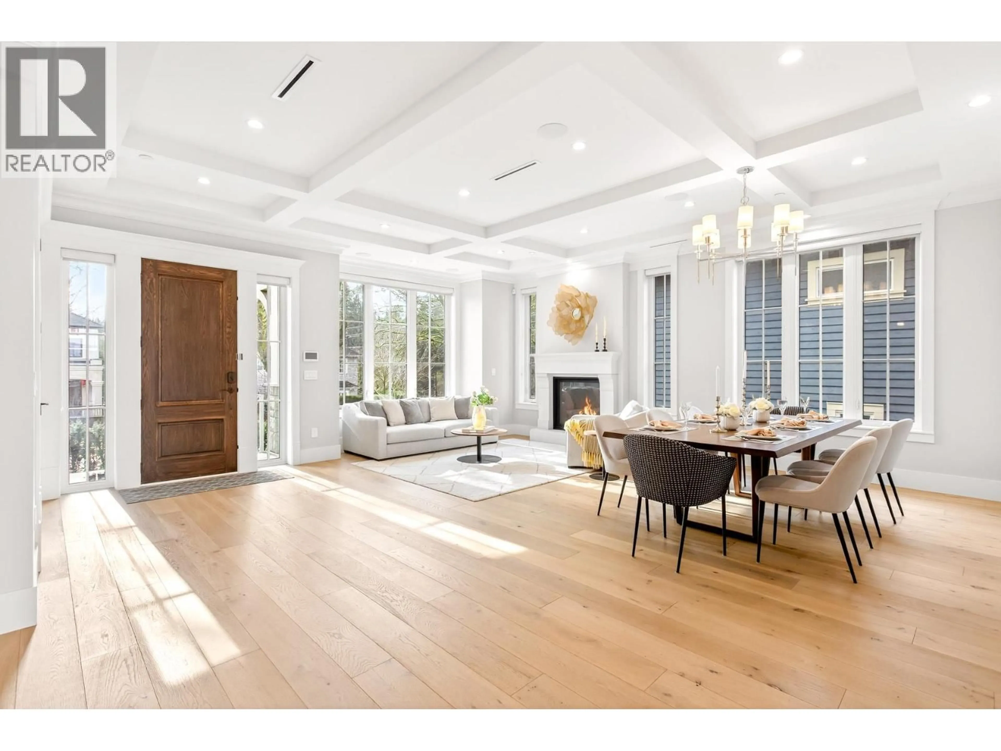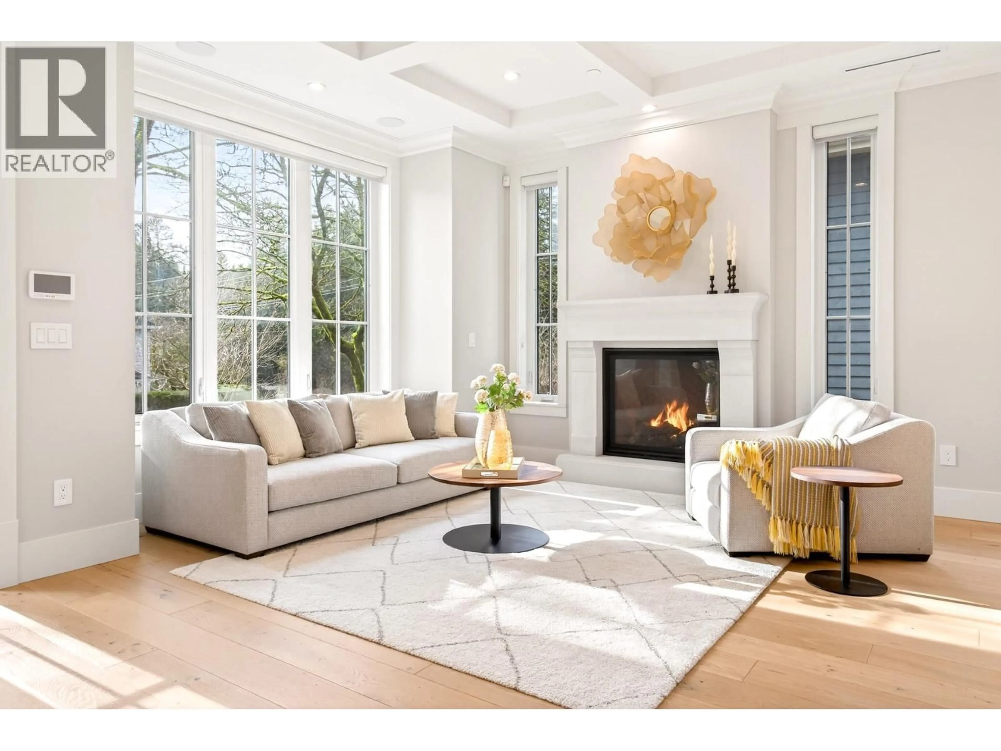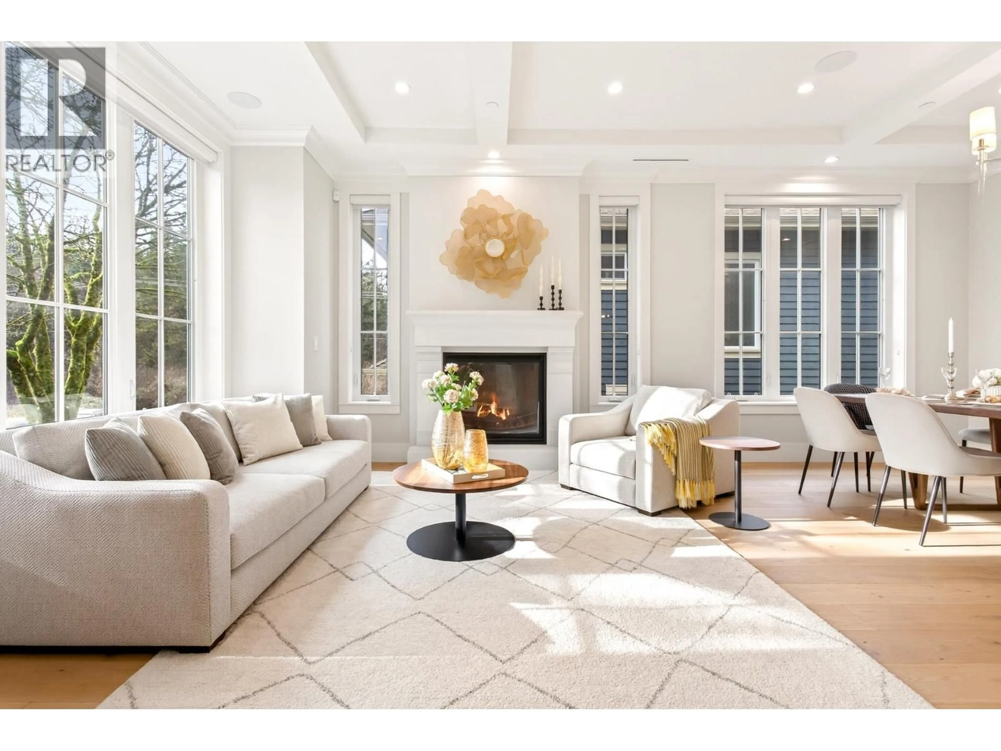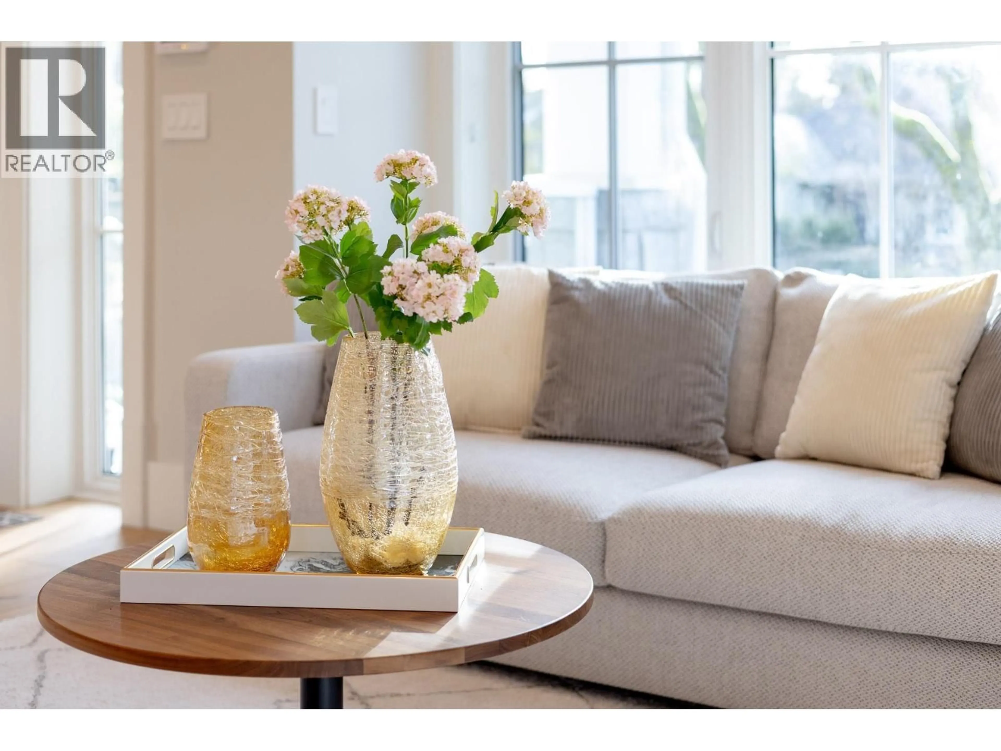4089 19TH AVENUE, Vancouver, British Columbia V6S1E2
Contact us about this property
Highlights
Estimated valueThis is the price Wahi expects this property to sell for.
The calculation is powered by our Instant Home Value Estimate, which uses current market and property price trends to estimate your home’s value with a 90% accuracy rate.Not available
Price/Sqft$1,509/sqft
Monthly cost
Open Calculator
Description
Exceptional custom-built home in the heart of Dunbar, designed by renowned Sheffield Design and built by Hartford Construction. Timeless Craftsman architecture blending classic elegance with modern comfort. Situated on a 6,000 sq.ft. lot with a bright open-concept layout and abundant natural light. Premium finishes include Euroline windows and doors, Hunter Douglas blinds, European oak hardwood floors, and dual Dimplex fireplaces. NanaWall folding glass doors open to a private patio and landscaped garden. Upper level offers 4 ensuite bedrooms, including a spacious primary with walk-in closet and balcony. Features integrated Sonos audio, infrared security, smart entry, home theatre, and a legal bright 2-bedroom suite. Lord Byng catchment, close to UBC. OpenHouse: Feb 14 & Feb 15 | 2-4PM (id:39198)
Property Details
Interior
Features
Exterior
Parking
Garage spaces -
Garage type -
Total parking spaces 2
Property History
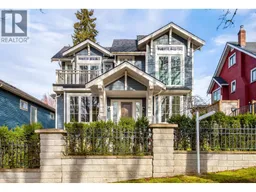 32
32
