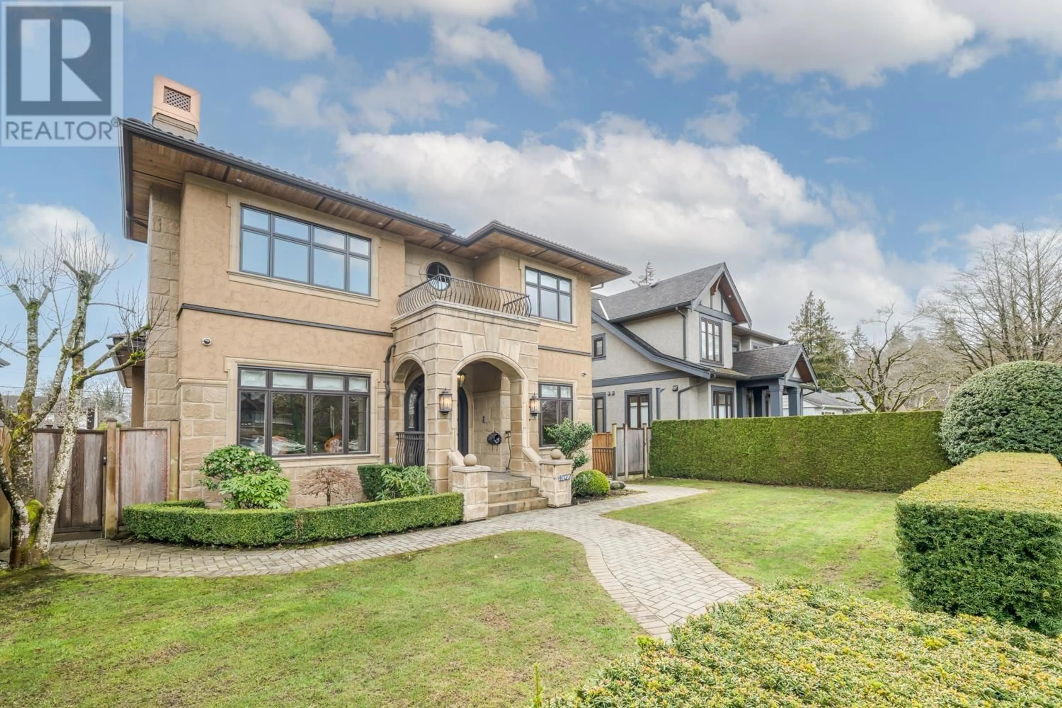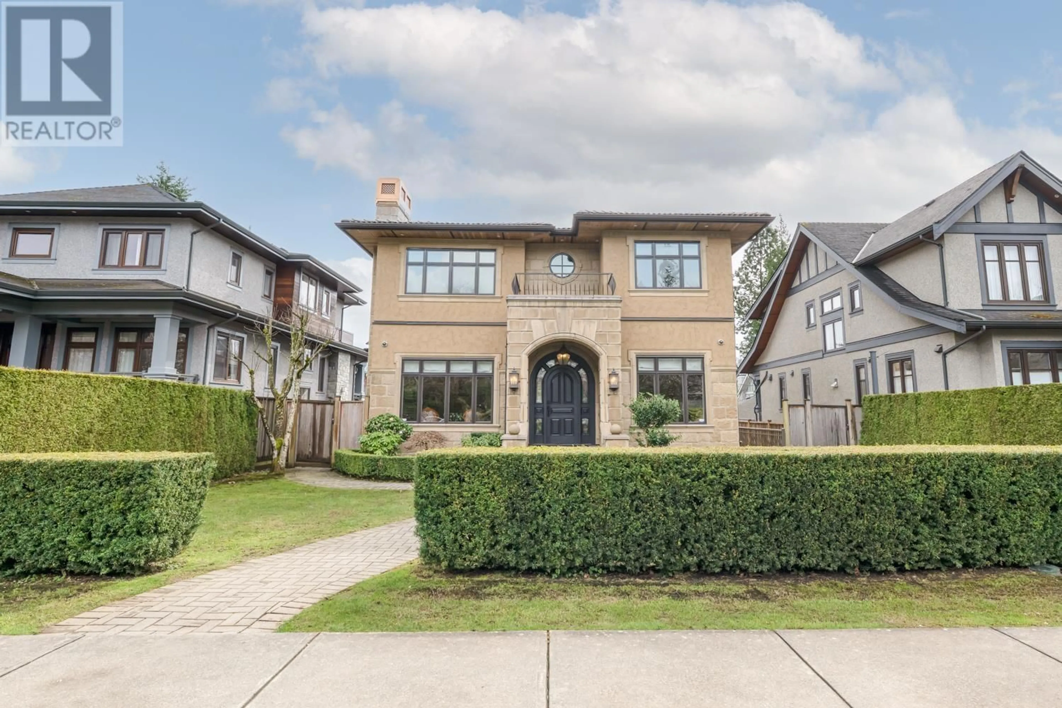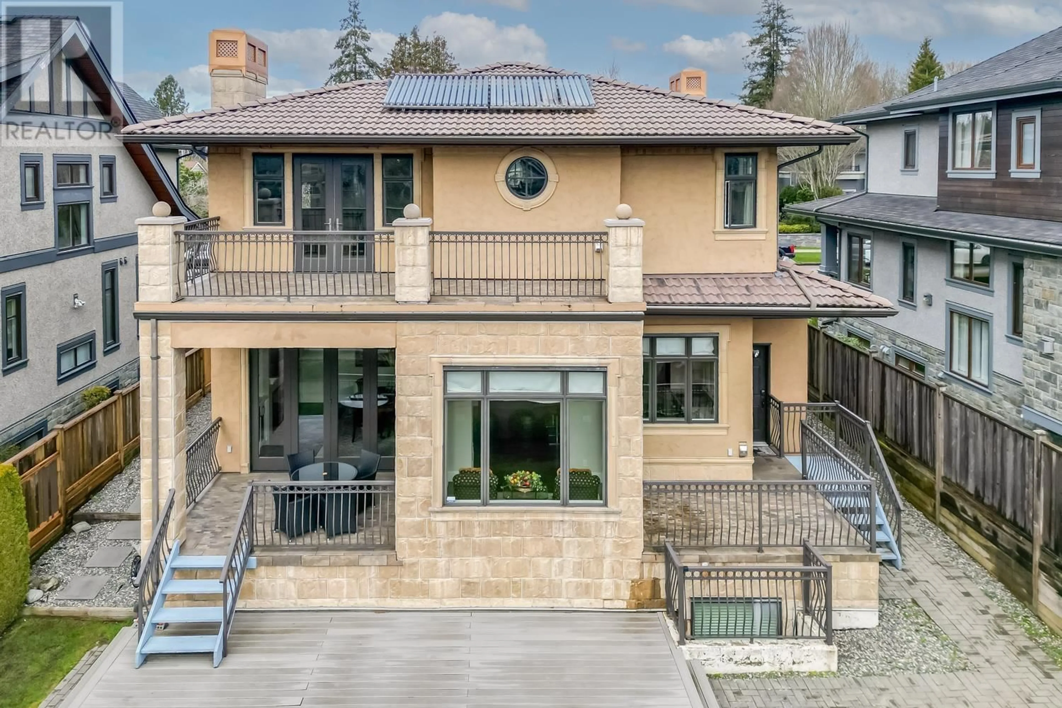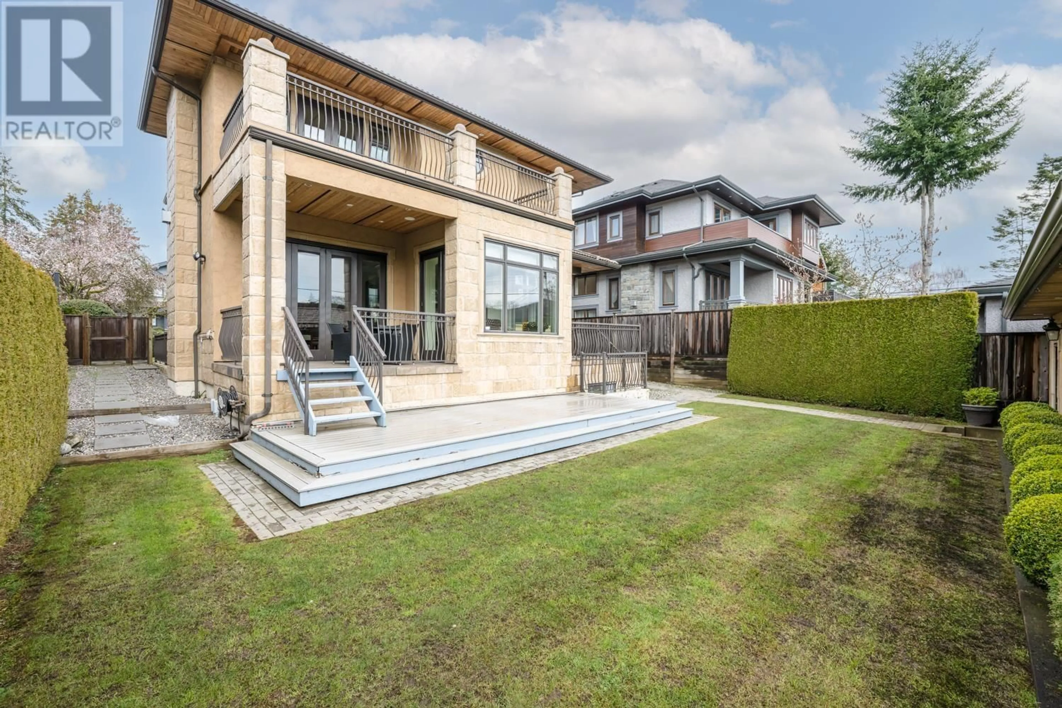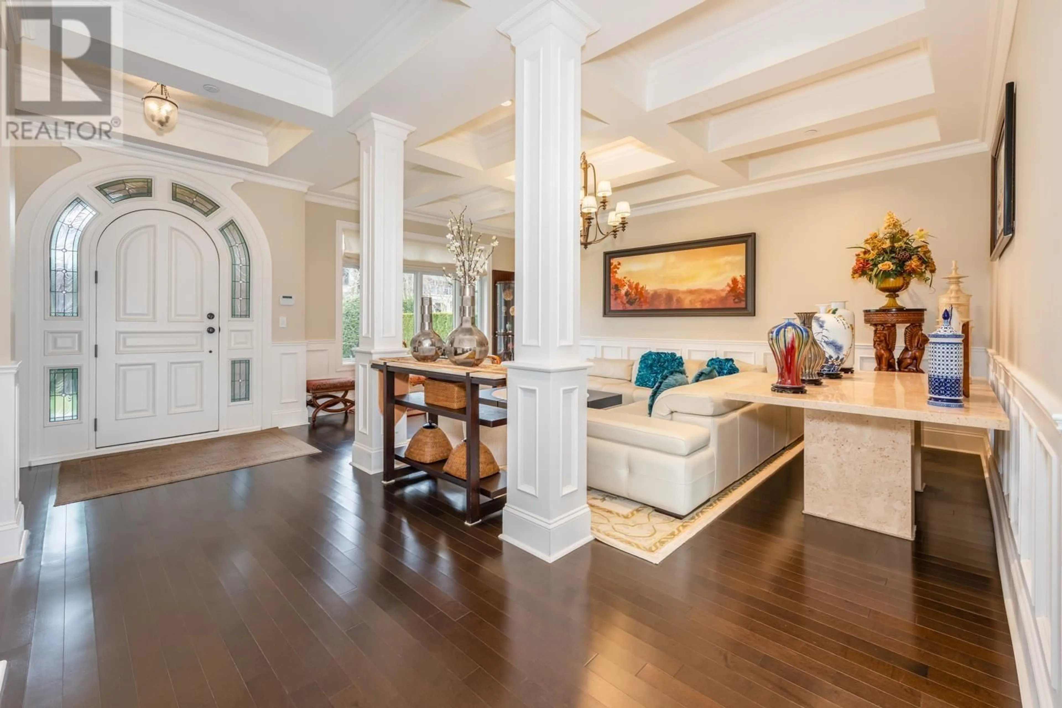4022 30TH AVENUE, Vancouver, British Columbia V6S1X5
Contact us about this property
Highlights
Estimated valueThis is the price Wahi expects this property to sell for.
The calculation is powered by our Instant Home Value Estimate, which uses current market and property price trends to estimate your home’s value with a 90% accuracy rate.Not available
Price/Sqft$1,521/sqft
Monthly cost
Open Calculator
Description
A CERTIFIED GREEN HOME! GORGEOUS, LUXURIOUS CUSTOM BUILT in prestigious Dunbar, a 4200 square ft of exquisite living space situated on 53 x 130.34 LANDSCAPED LOT with southern backyard in the park-like quiet street. STEPS away to ST. GEORGE'S CLOSE TO CROFTON PRIVATE SCHOOL, LORD BYNG HIGH SCHOOL, QUEEN ELIZABETH ELEM., UBC. This exceptional home offers the finest craftsmanship with loads of custom millwork and mouldings, 11' High ceiling, hardwood floor, open gourmet kitchen with high-end cabinetry & Sub Zero and Wolf Stainless steel commercial appliances,5 bedrooms & den, 6 baths, Media room & Rec. room,2 kitchens and 2 laundrys, OUTDOOR B.B.Q., Incredible energy efficiency geothermal heating and cooling system! Radiant floor heating, A/C, HRV. MUST SEE! (id:39198)
Property Details
Interior
Features
Exterior
Parking
Garage spaces -
Garage type -
Total parking spaces 3
Property History
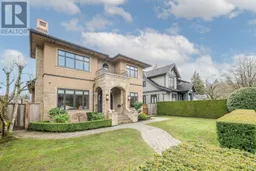 38
38
