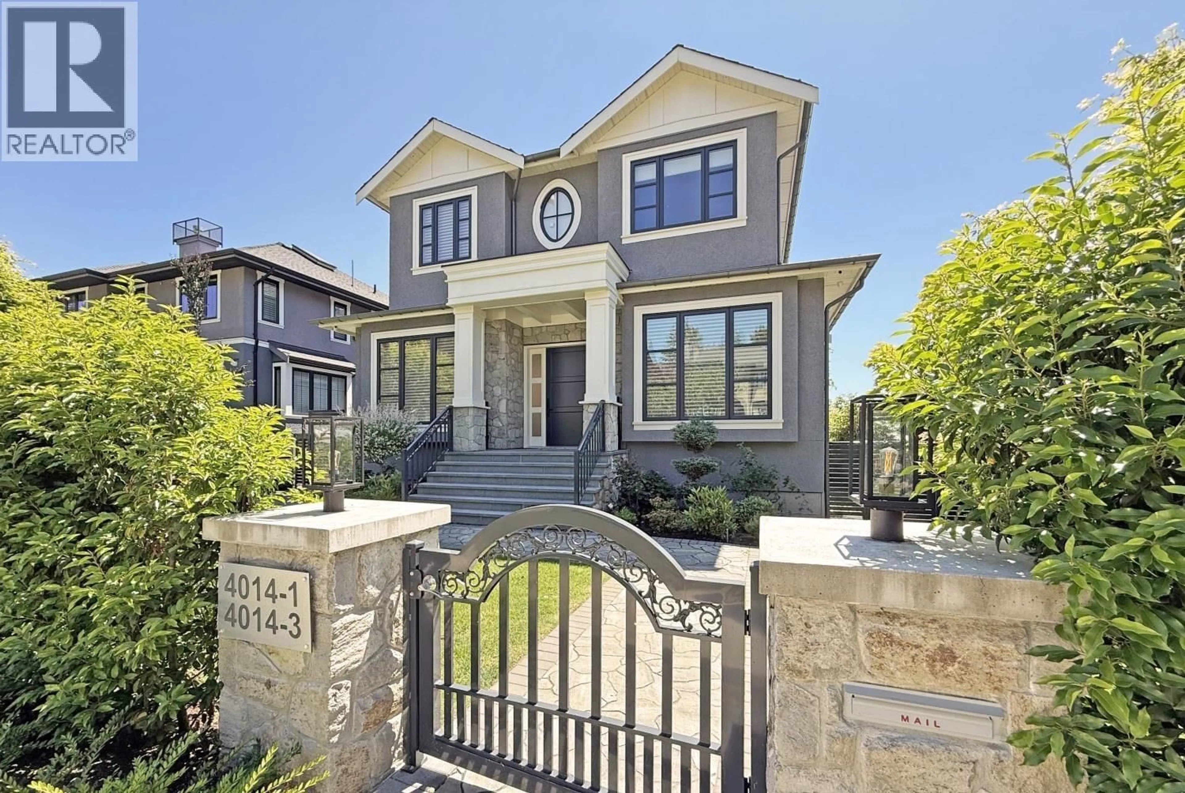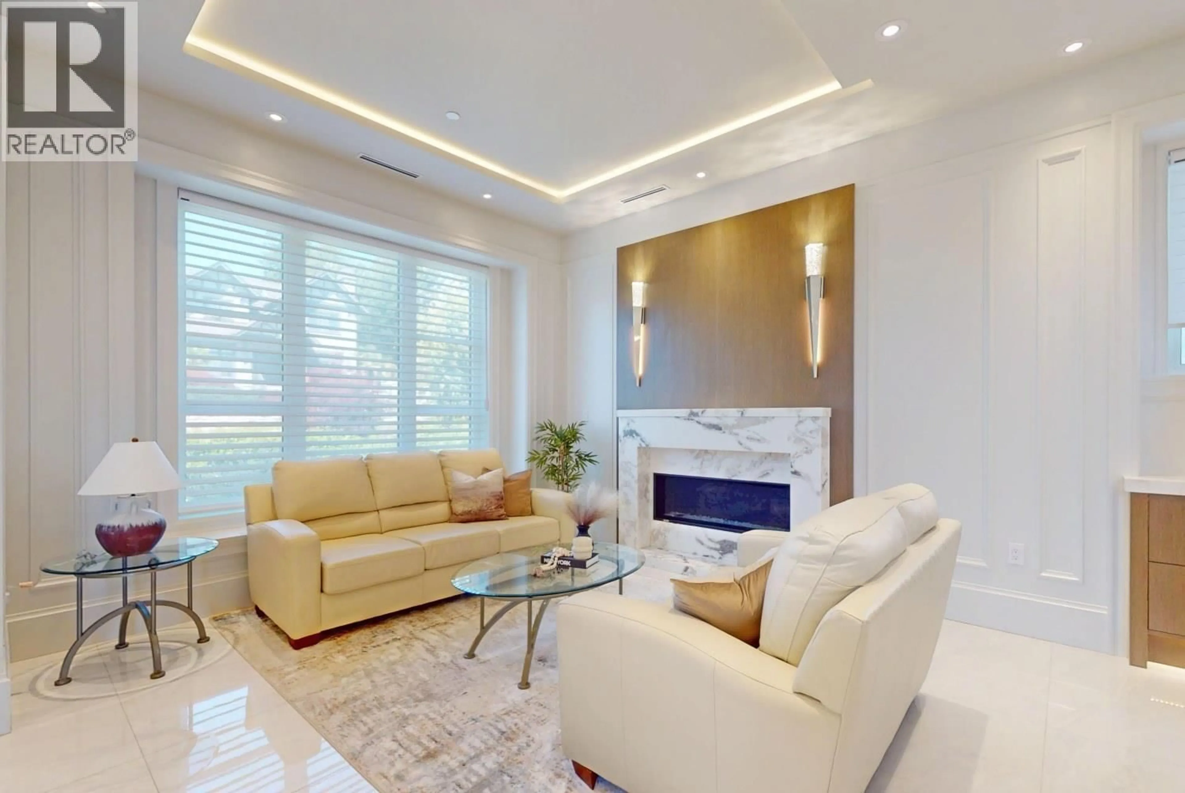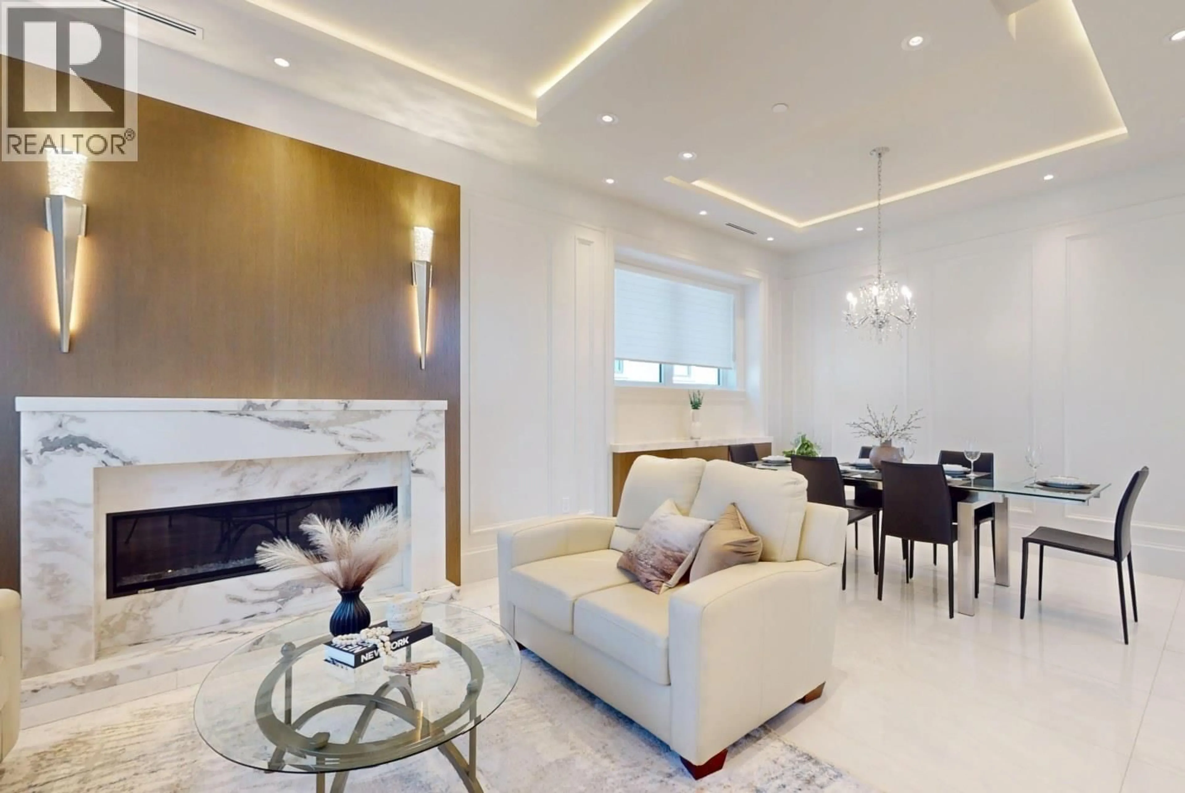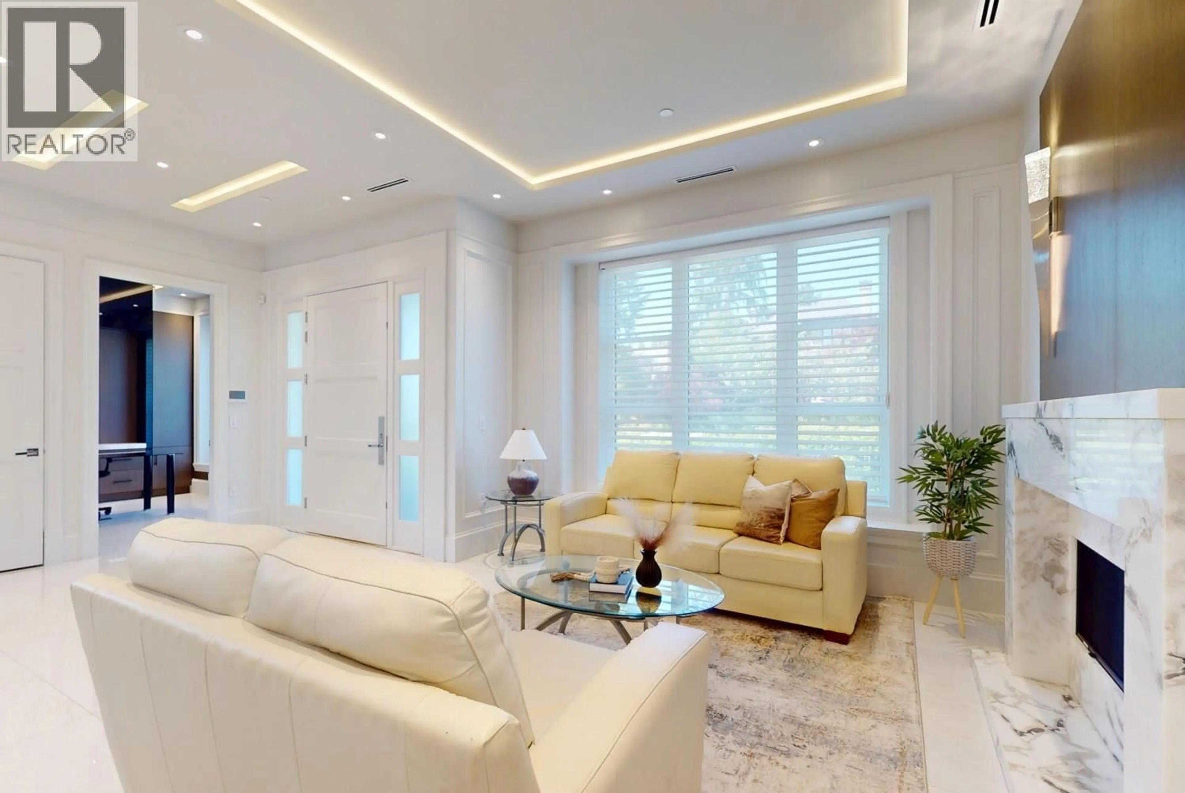4014 36TH AVENUE, Vancouver, British Columbia V6N2S9
Contact us about this property
Highlights
Estimated valueThis is the price Wahi expects this property to sell for.
The calculation is powered by our Instant Home Value Estimate, which uses current market and property price trends to estimate your home’s value with a 90% accuracy rate.Not available
Price/Sqft$1,339/sqft
Monthly cost
Open Calculator
Description
Stunning luxury home in Vancouver West's highly sought-after Dunbar neighborhood. This beautifully finished residence sits on a 53'x130.5' (6916.5 sqft) lot, offers 4319 sqft of living space with 5 beds & 7 baths, plus a 2-bed, 1-bath, 679 sqft laneway home. Quality construction throughout with 10' ceilings on main & bsmt, 9' upstairs, hardwood floors, radiant heat, A/C, heat pump, high end appliances, automation with control 4, Italian marble countertops. Upstairs offers 4 spacious ensuites, including a luxurious primary with steam shower. Lower level feat. large guest rm, gym with steam shower, wet bar & home theatre. Enjoy outdoor living with sunny south-facing backyard & sundeck. Close to shops, restaurants, transit & mins to UBC, St George's, Crofton House, Kerrisdale Elem & Point Grey Secondary. (id:39198)
Property Details
Interior
Features
Exterior
Parking
Garage spaces -
Garage type -
Total parking spaces 3
Property History
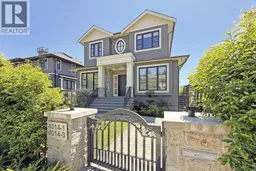 40
40
