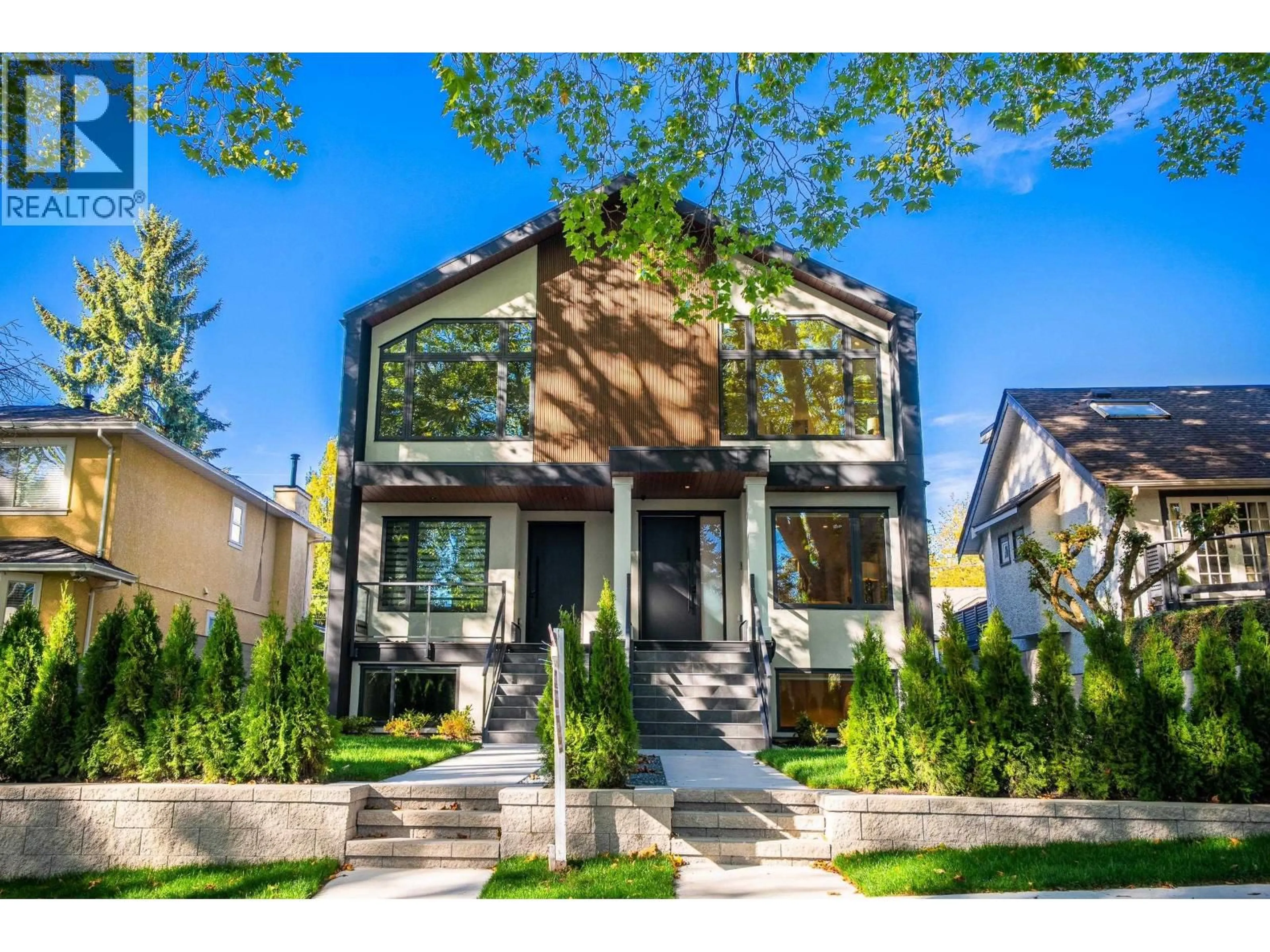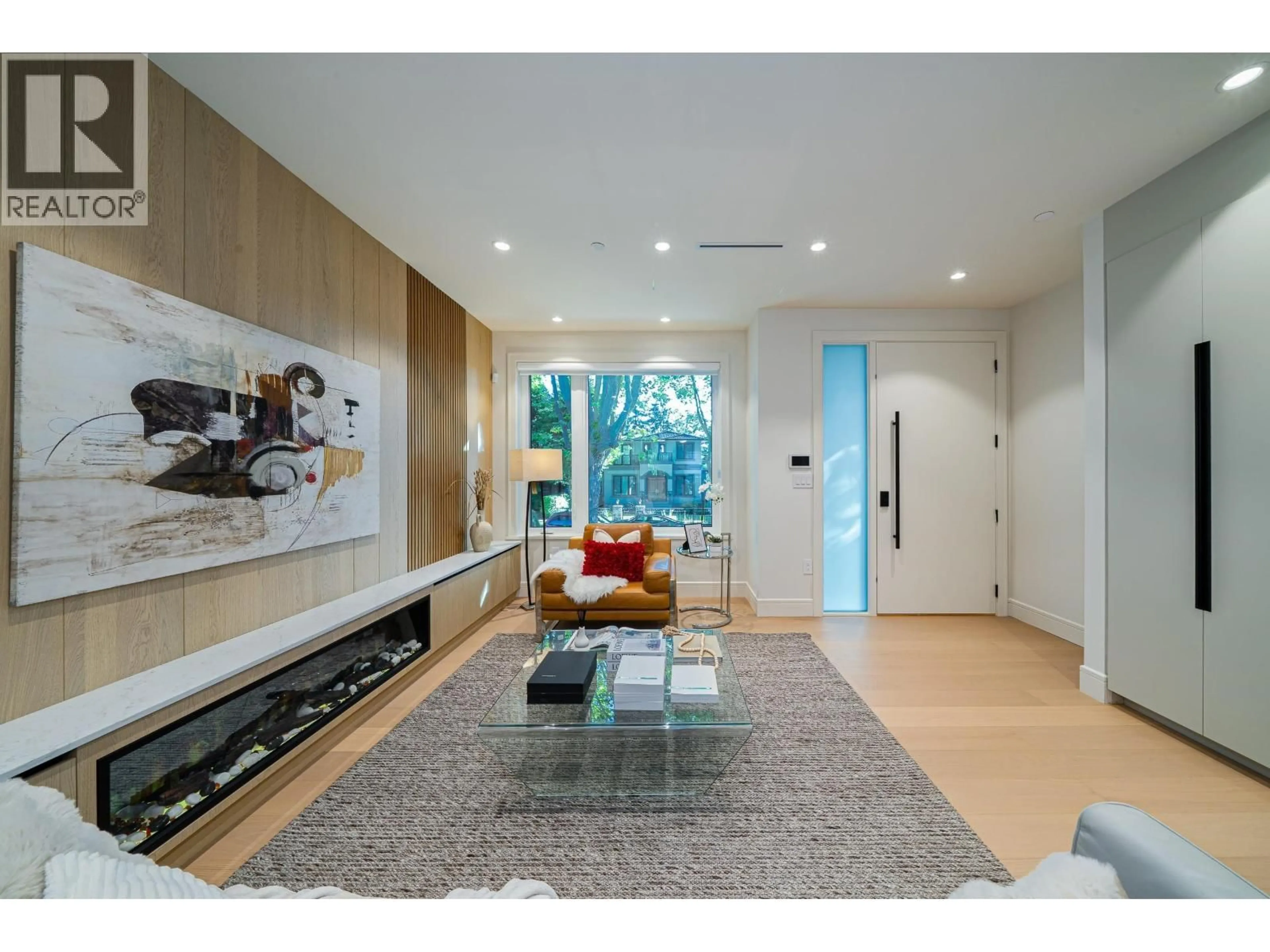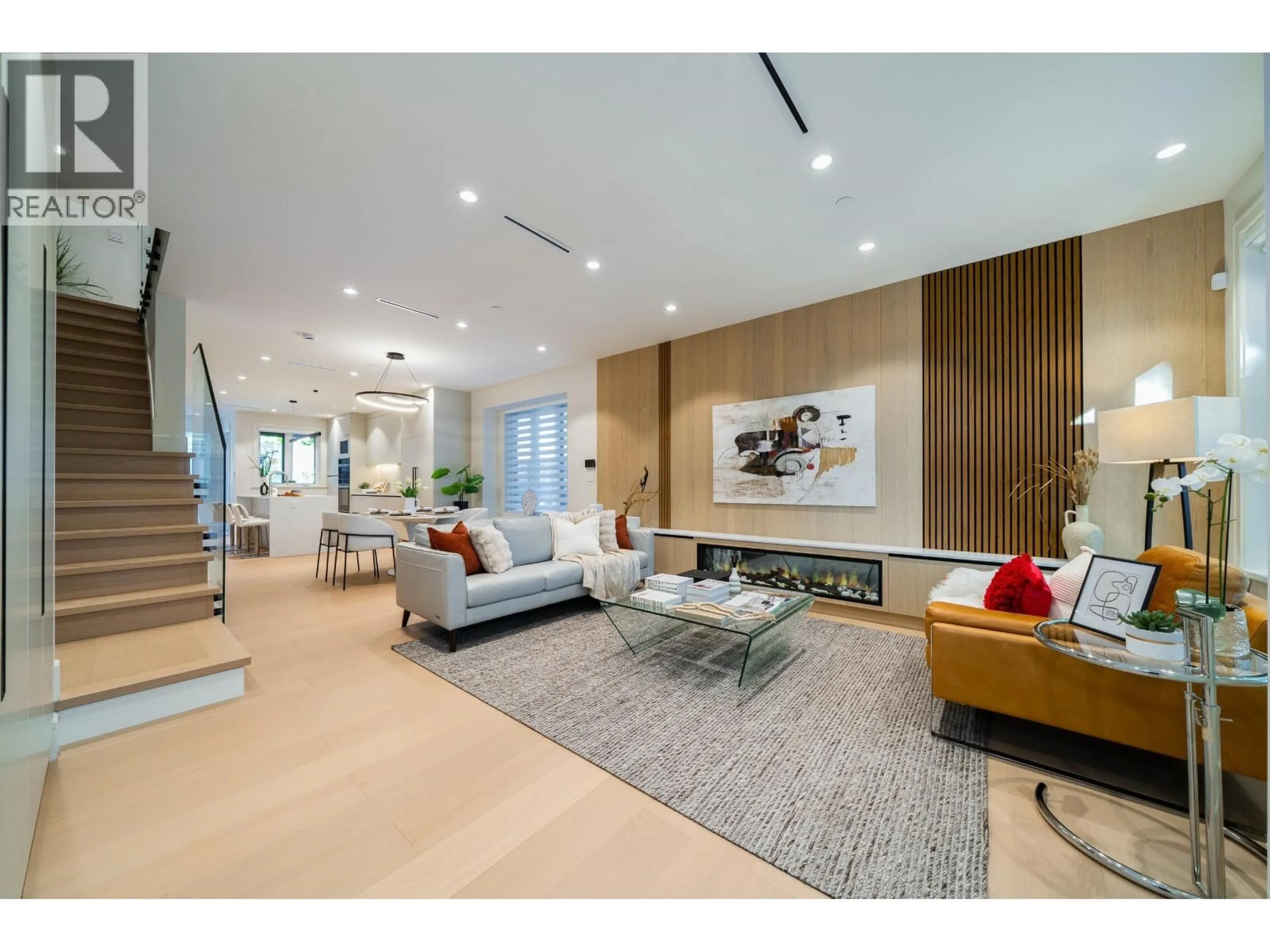3847 26TH AVENUE, Vancouver, British Columbia V0V0V0
Contact us about this property
Highlights
Estimated valueThis is the price Wahi expects this property to sell for.
The calculation is powered by our Instant Home Value Estimate, which uses current market and property price trends to estimate your home’s value with a 90% accuracy rate.Not available
Price/Sqft$1,261/sqft
Monthly cost
Open Calculator
Description
Brand new 1/2 duplex in prestigious Dunbar on a quiet street, offering over 2,600 sqft of luxurious living. Features include high ceilings, gourmet kitchen with top-tier appliances, granite counters, heat pump, A/C, HRV, and security system. Net-Zero design with solar panels and triple-glazed windows ensures energy efficiency. Spacious 3 bedrooms up and one guestroom downstairs. A 2 bedroom rental suite down with separate entry can be a great mortgage helper. Close to private school St. George´s. Public school catchment: Lord Byng secondary, and QE elementary. Quality built in a prime location-Don´t miss! (id:39198)
Property Details
Interior
Features
Exterior
Parking
Garage spaces -
Garage type -
Total parking spaces 2
Property History
 29
29




