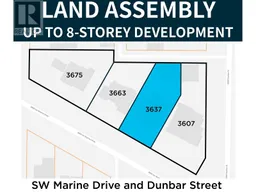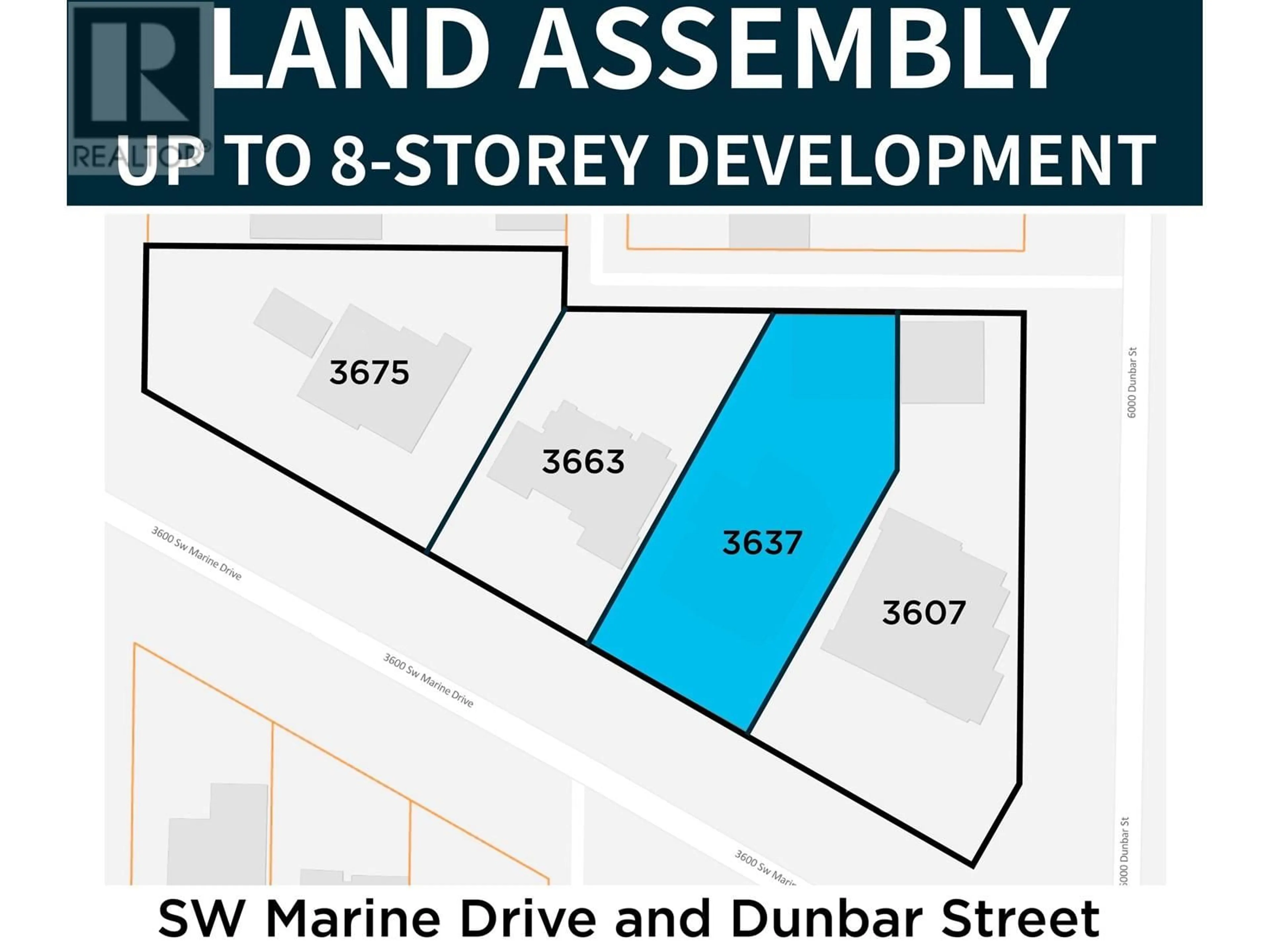3637 MARINE DRIVE, Vancouver, British Columbia V6N3Z3
Contact us about this property
Highlights
Estimated valueThis is the price Wahi expects this property to sell for.
The calculation is powered by our Instant Home Value Estimate, which uses current market and property price trends to estimate your home’s value with a 90% accuracy rate.Not available
Price/Sqft$1,503/sqft
Monthly cost
Open Calculator
Description
Land Assembly Opportunity - 3607 & 3637 SW Marine Dr. PRIME development opportunity is Vancouver West! This land assembly site falls within Tier 5 of the Transit-Oriented Development (TOD) Zoning, allowing 3 FSR up to 8 Storeys. Strategically situated with quick access to private and public schools, parks, shops, public transit, golf courses and UBC. Adjacent properties are also for sale and potentially assemble up to total of 33277 sf and 99831 buildable sf. This site is ideal for west side Vancouver transit-oriented development. (id:39198)
Property Details
Interior
Features
Exterior
Parking
Garage spaces -
Garage type -
Total parking spaces 3
Property History
 1
1

