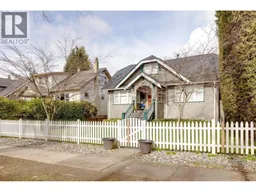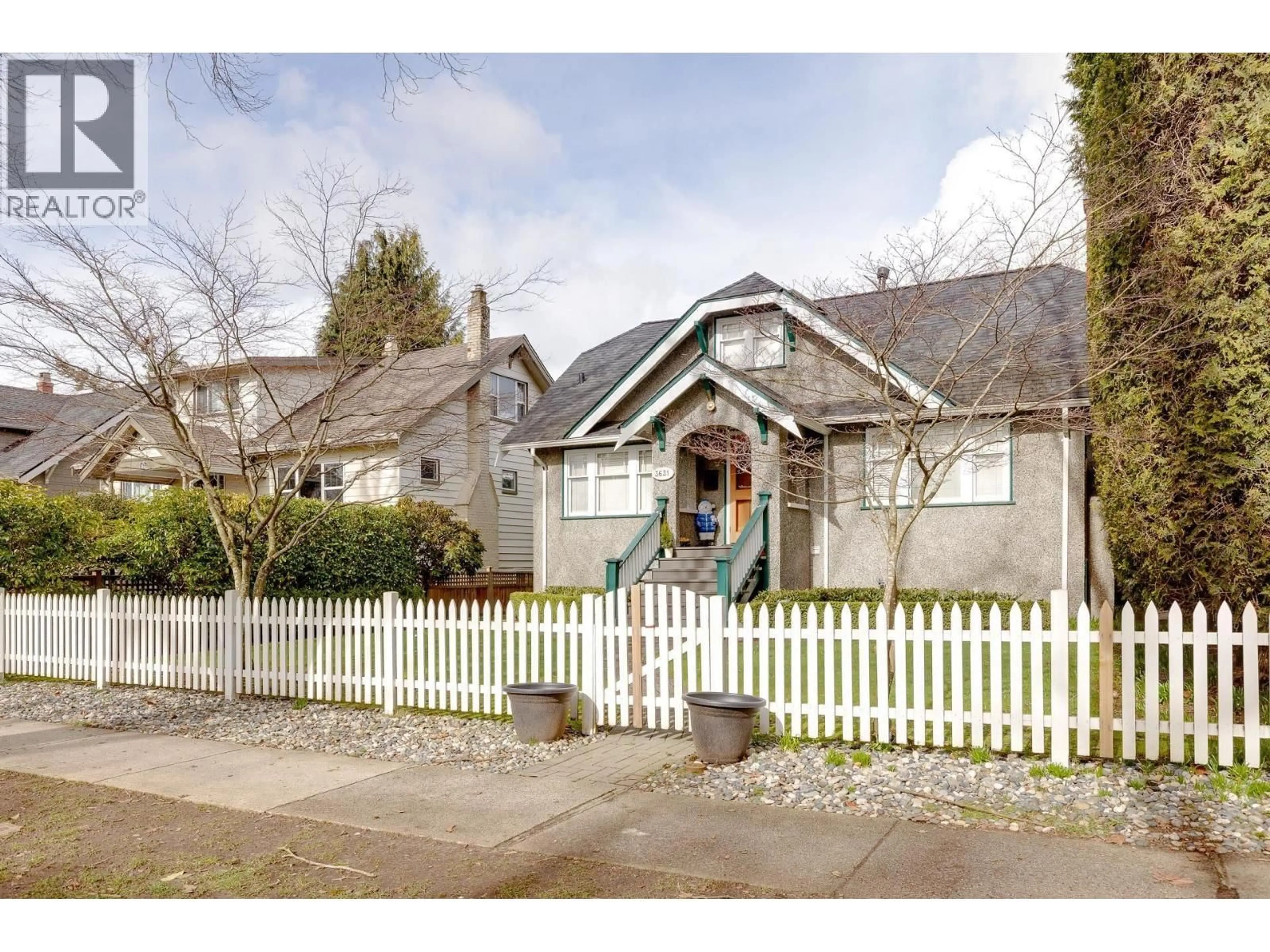3631 26TH AVENUE, Vancouver, British Columbia V6S1P2
Contact us about this property
Highlights
Estimated valueThis is the price Wahi expects this property to sell for.
The calculation is powered by our Instant Home Value Estimate, which uses current market and property price trends to estimate your home’s value with a 90% accuracy rate.Not available
Price/Sqft$1,047/sqft
Monthly cost
Open Calculator
Description
Charming family home in Central Dunbar Village, just steps to shops, groceries, and cafes, yet tucked away in a quiet, private setting. Warm and inviting with tasteful renovations, while preserving the character of its era. Modern comforts throughout, featuring a large backyard for outdoor living, alfresco dining, play, or simply relaxing. Offers worry-free convenience with potential 2-bedroom suite downstairs as a mortgage helper. Main floor bedroom & bath ideal for elderly parents or guests. School catchments: Lord Kitchener Elementary & Lord Byng Secondary; top private school St. George´s is also nearby. (id:39198)
Property Details
Interior
Features
Exterior
Parking
Garage spaces -
Garage type -
Total parking spaces 2
Property History
 1
1

