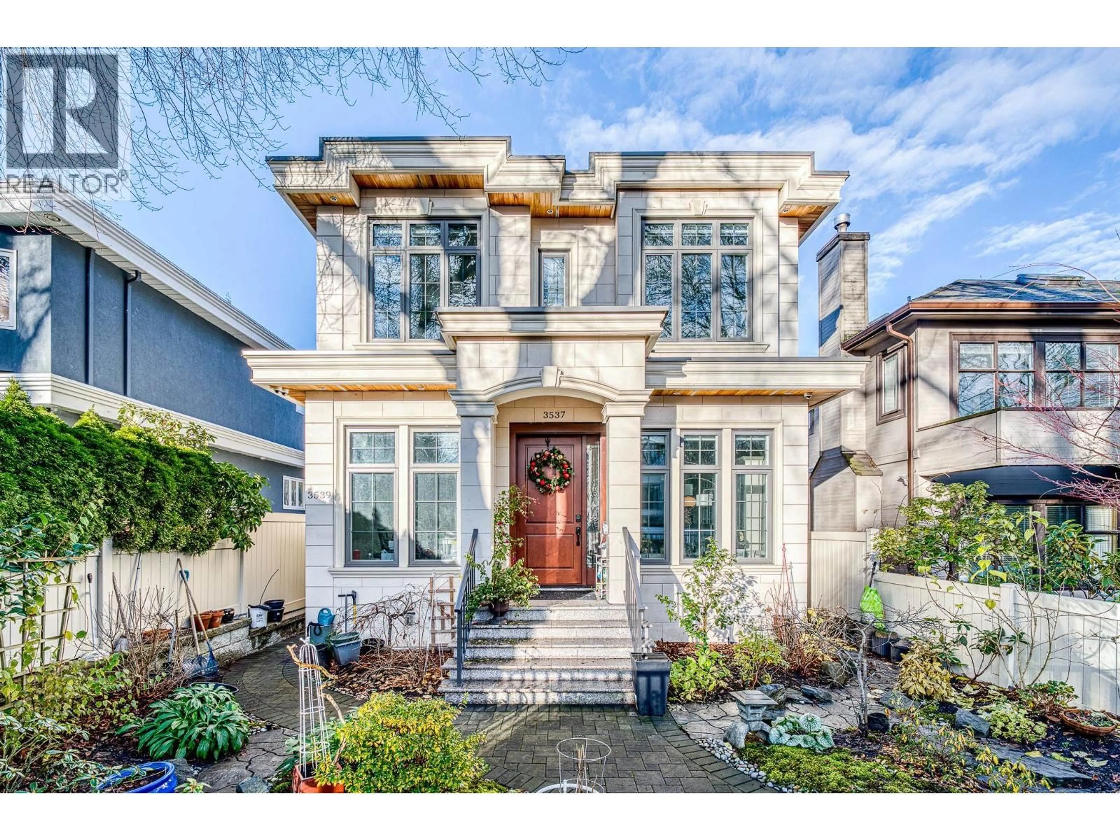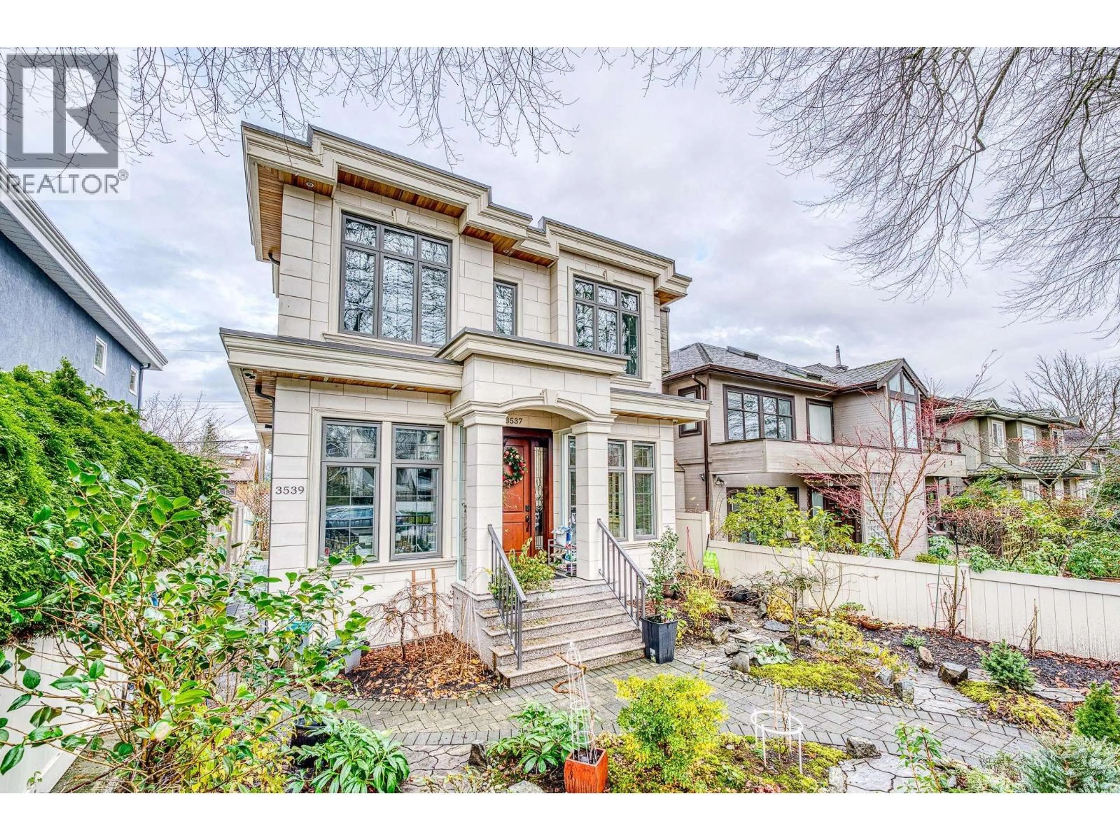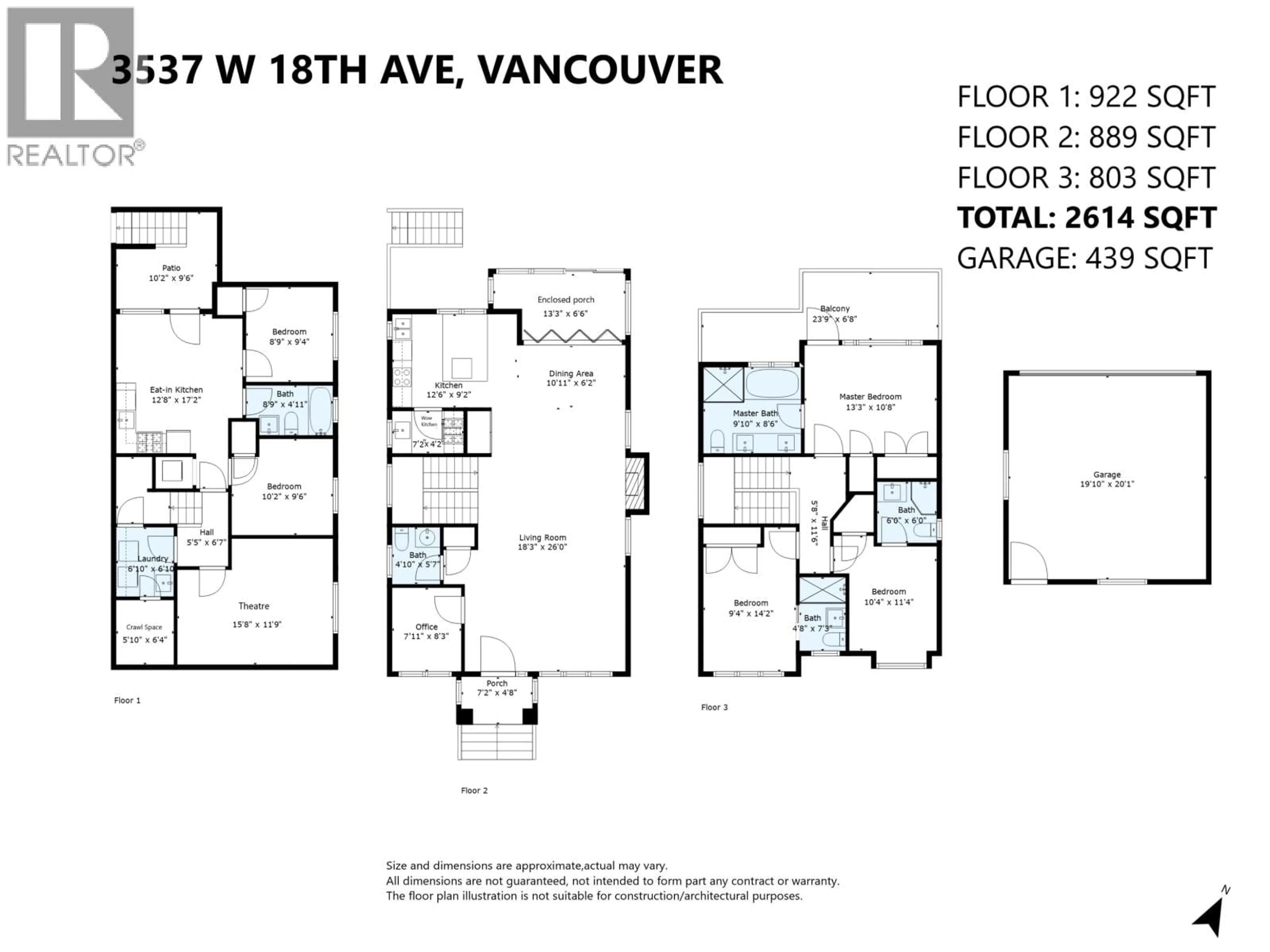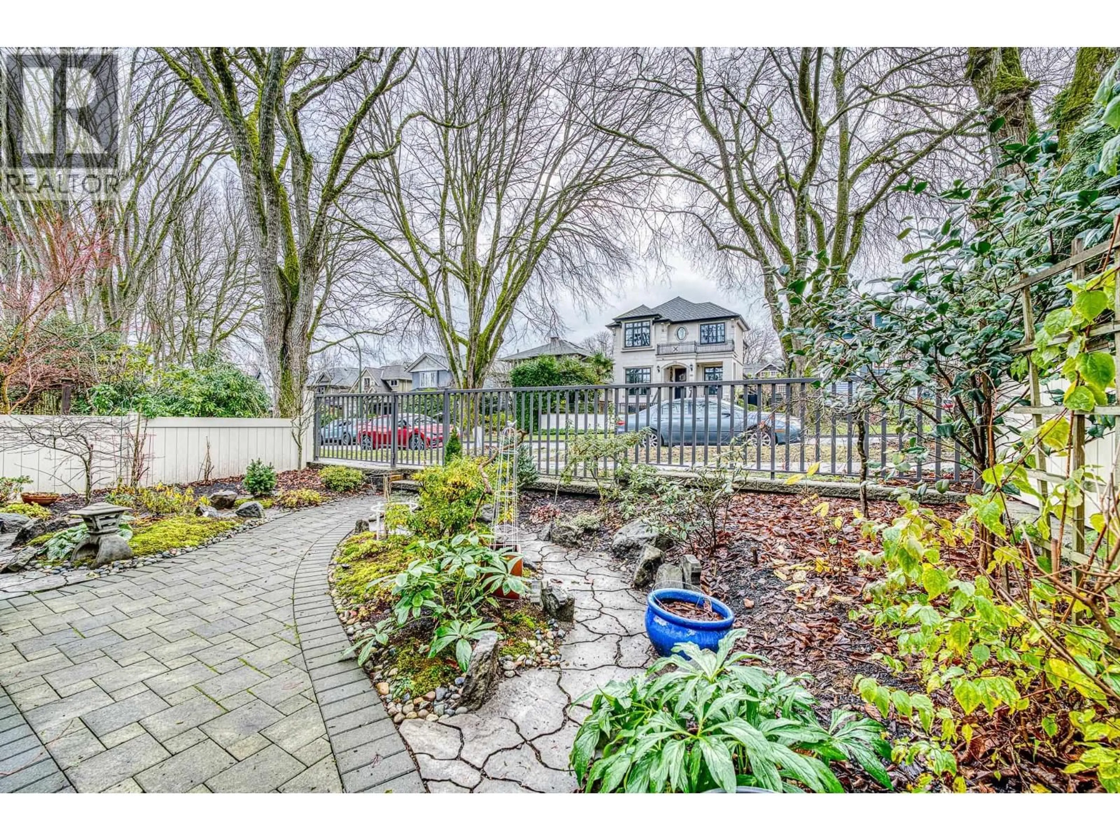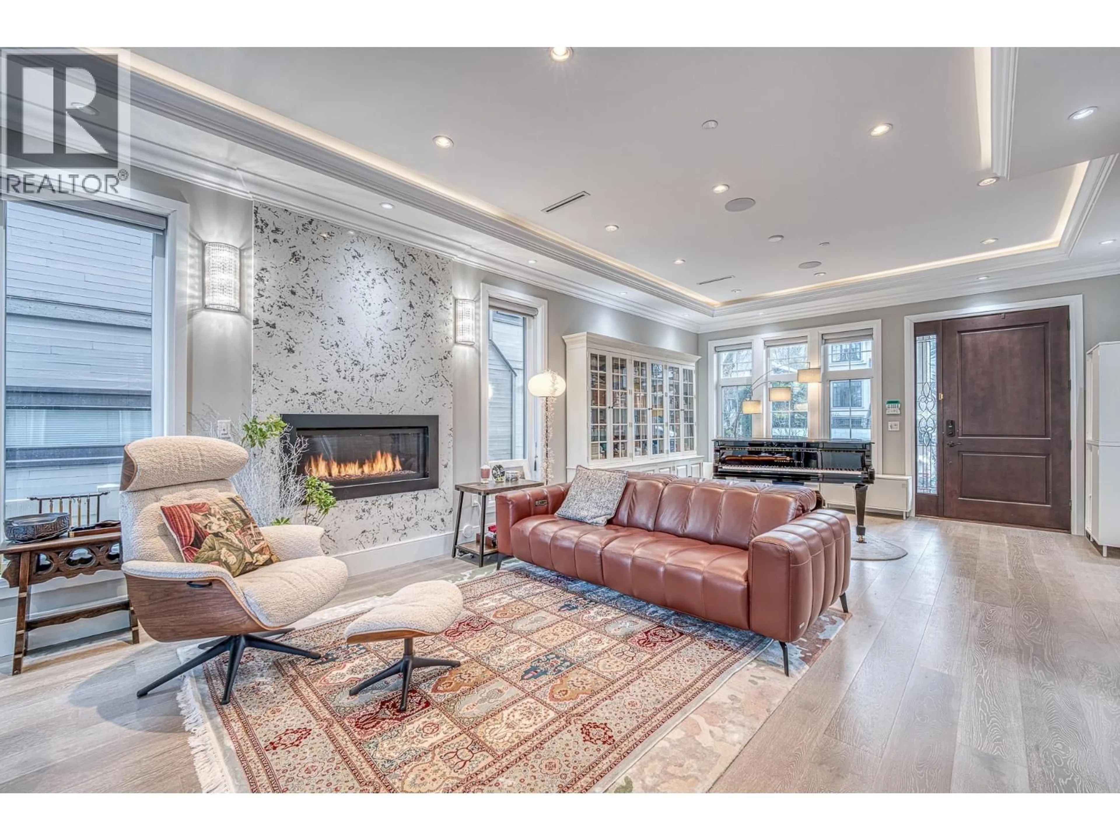3537 18TH AVENUE, Vancouver, British Columbia V6S1A9
Contact us about this property
Highlights
Estimated valueThis is the price Wahi expects this property to sell for.
The calculation is powered by our Instant Home Value Estimate, which uses current market and property price trends to estimate your home’s value with a 90% accuracy rate.Not available
Price/Sqft$1,526/sqft
Monthly cost
Open Calculator
Description
LUXURY custom built home in DUNBAR. Meant to impress with meticulous attention to details, premium materials and workmanship! Bright and airy open-concept main living area is great for entertaining, complemented by Chef's Kitchen and Wok kitchen equipped with top-of-the-line Miele / Wolf / SubZero appliances. Experience comfort with radiant floor heating, A/C, and HRV throughout. Master bedroom suite boasts SPA tub, Steam Shower, walk in closet, and large VIEW balcony. Fully modernized with Control4 smart home controls, security systems, and built-in speaker systems. Fantastic school catchments: Lord Kitchener Elem. & Lord Byng Secondary & quick access to elite Private School offerings. Convenient access to UBC, beach, parks, golf clubs, shopping etc! Call for a private showing today! (id:39198)
Property Details
Interior
Features
Exterior
Parking
Garage spaces -
Garage type -
Total parking spaces 2
Property History
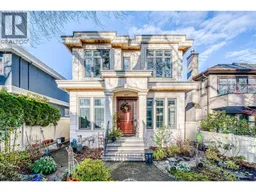 34
34
