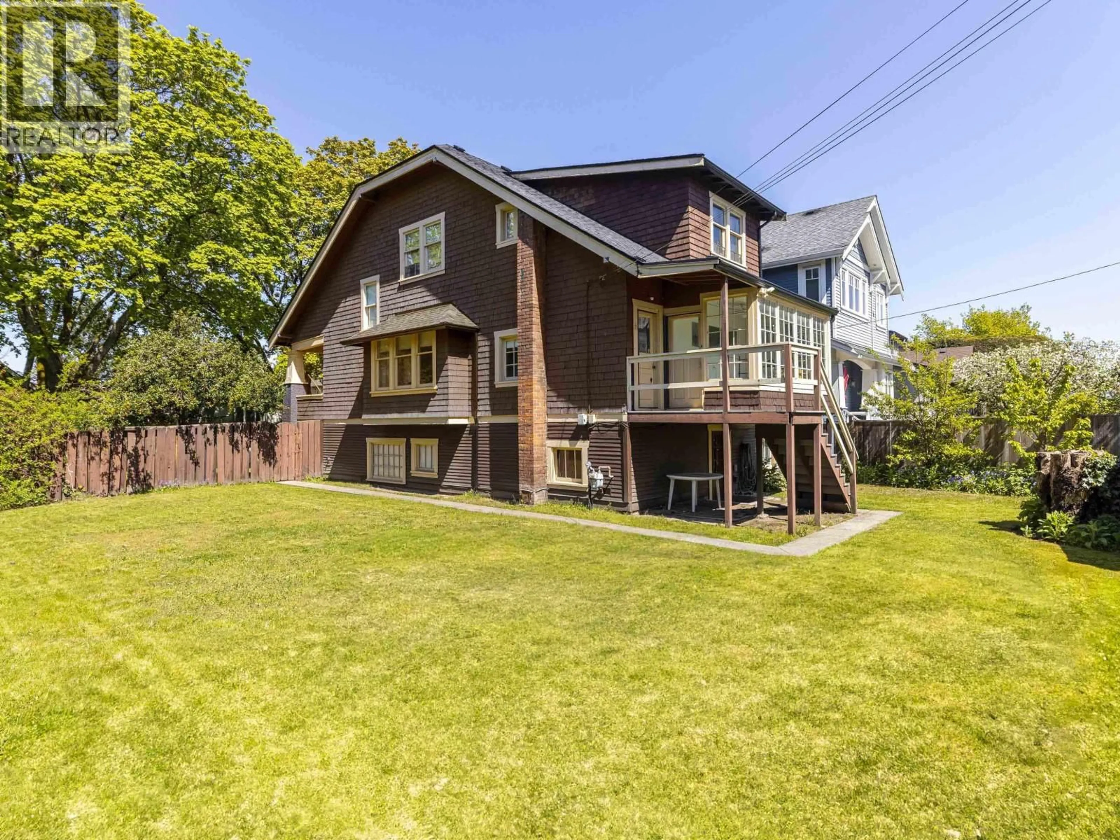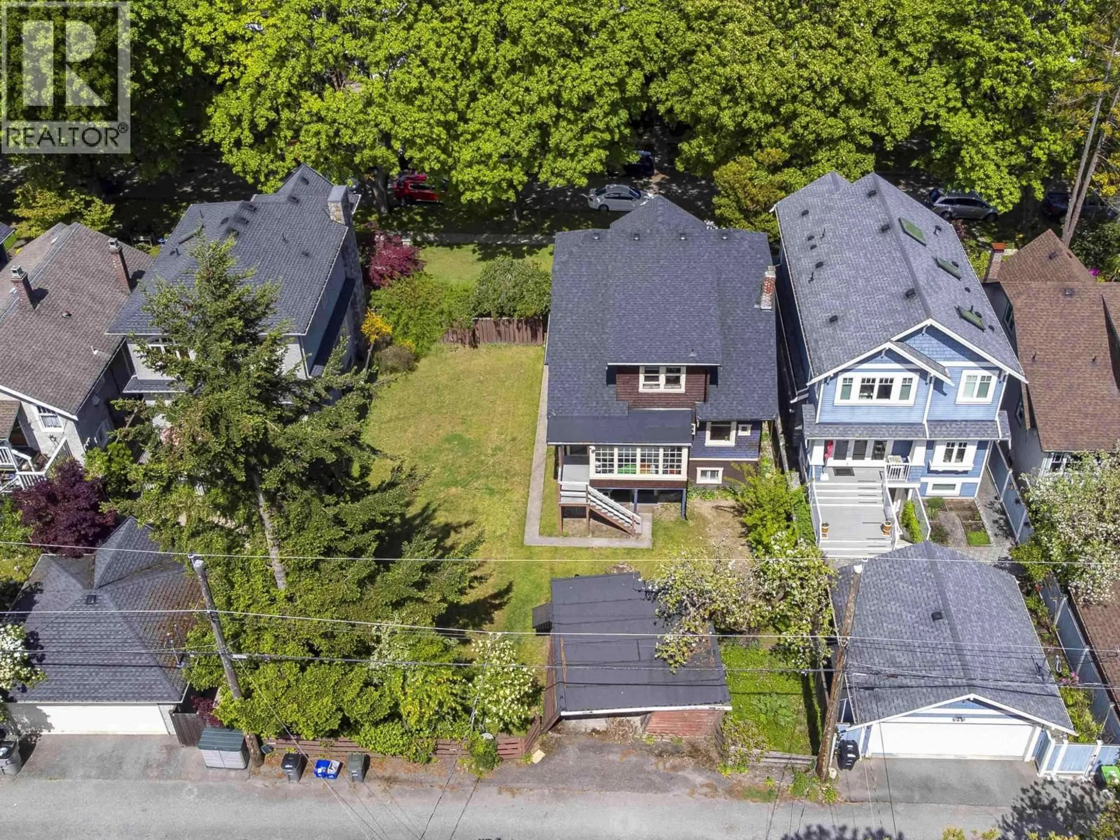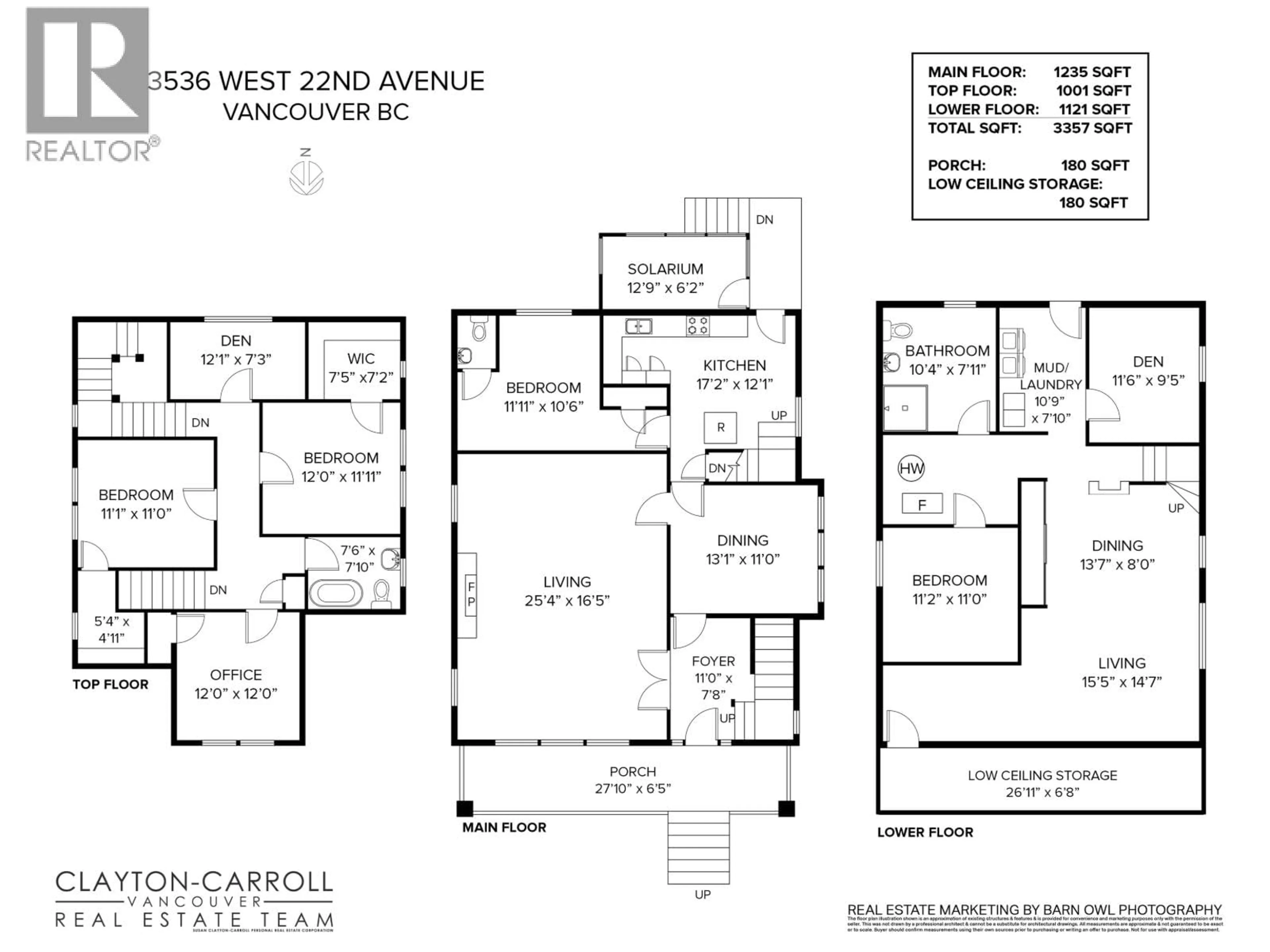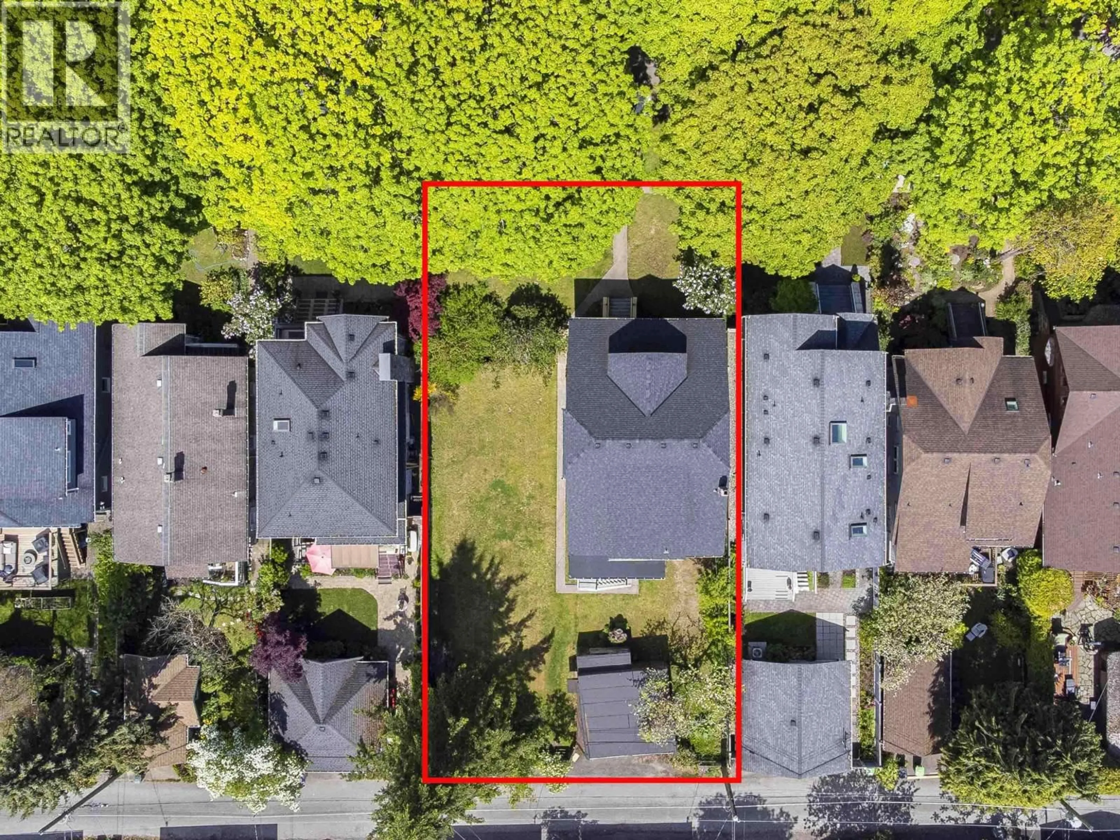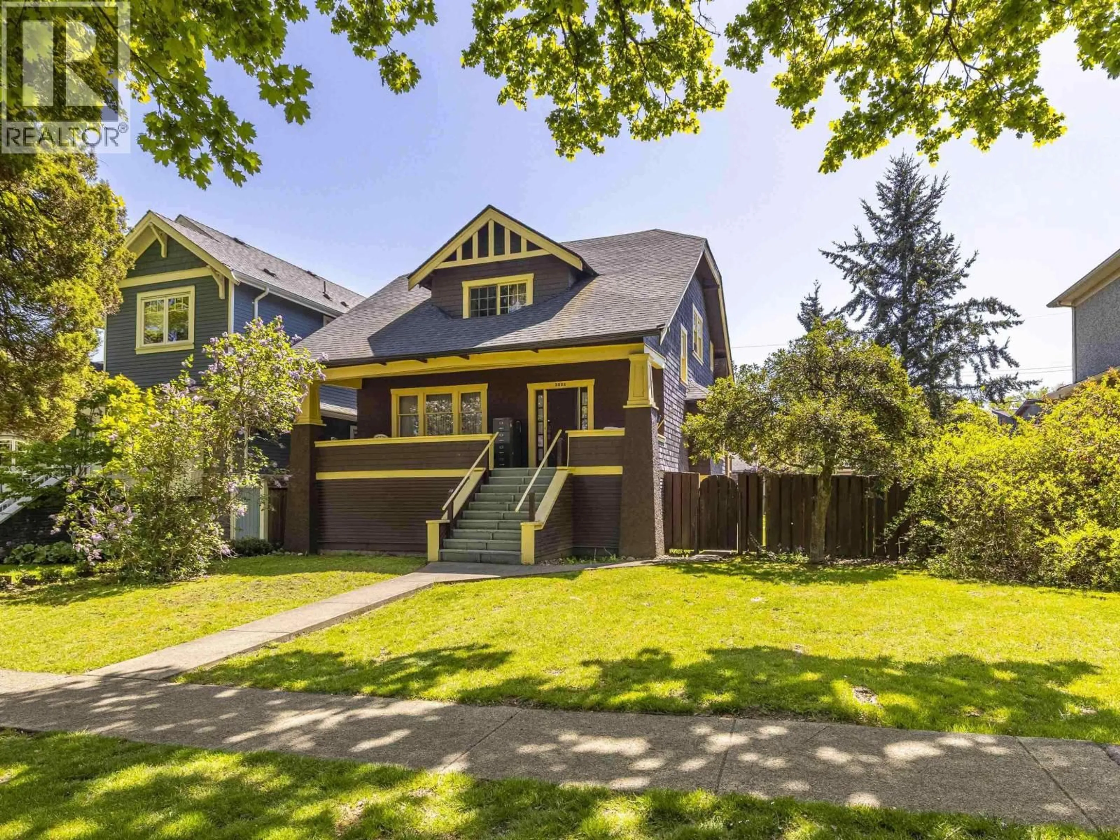3536 22ND AVENUE, Vancouver, British Columbia V6S1J3
Contact us about this property
Highlights
Estimated valueThis is the price Wahi expects this property to sell for.
The calculation is powered by our Instant Home Value Estimate, which uses current market and property price trends to estimate your home’s value with a 90% accuracy rate.Not available
Price/Sqft$1,340/sqft
Monthly cost
Open Calculator
Description
TWO side by side 33 x 122.17 SOUTH FACING adjoining lots, marketing at $2,250,000 each on a quiet street in Dunbar is an amazing find! This 66 x122.17 property has two PID's and must be purchased together. ORIGINAL CONDITION 1912 house sits on the property line of their garden. It has been in the family for over 50 years. This spacious 3,357sf CHARACTER home, has a formal foyer, entertaining living rm, dining rm & large ktn with adjacent bdrm, 1/2 bath & sunroom on the main. Walk up the front stair case to the 3 beds, den & bath up and return via the children's staircase into the kitchen. 1 bed accommodation down. A rare "HEART OF DUNBAR" investment opportunity awaits. Hold, Rent, Build or RESTORE into a designer's dream house, or create a classic composite of duplexes. Well maintained property within a few blocks to Kitchener Elementary. Stongs, shops and King Edward bus line to UBC. (id:39198)
Property Details
Interior
Features
Property History
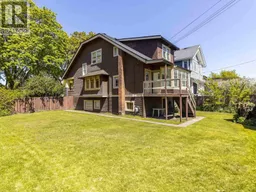 19
19
