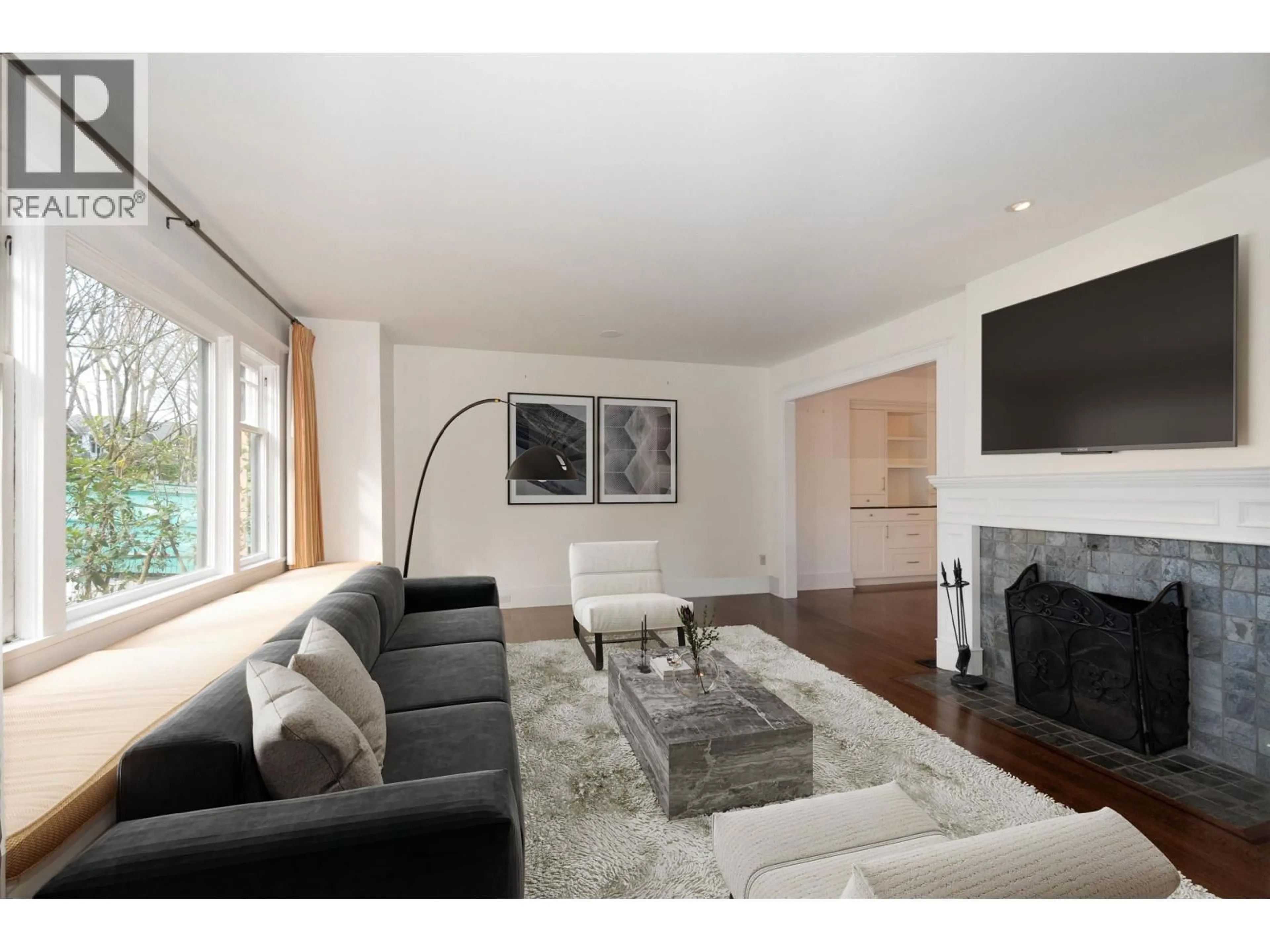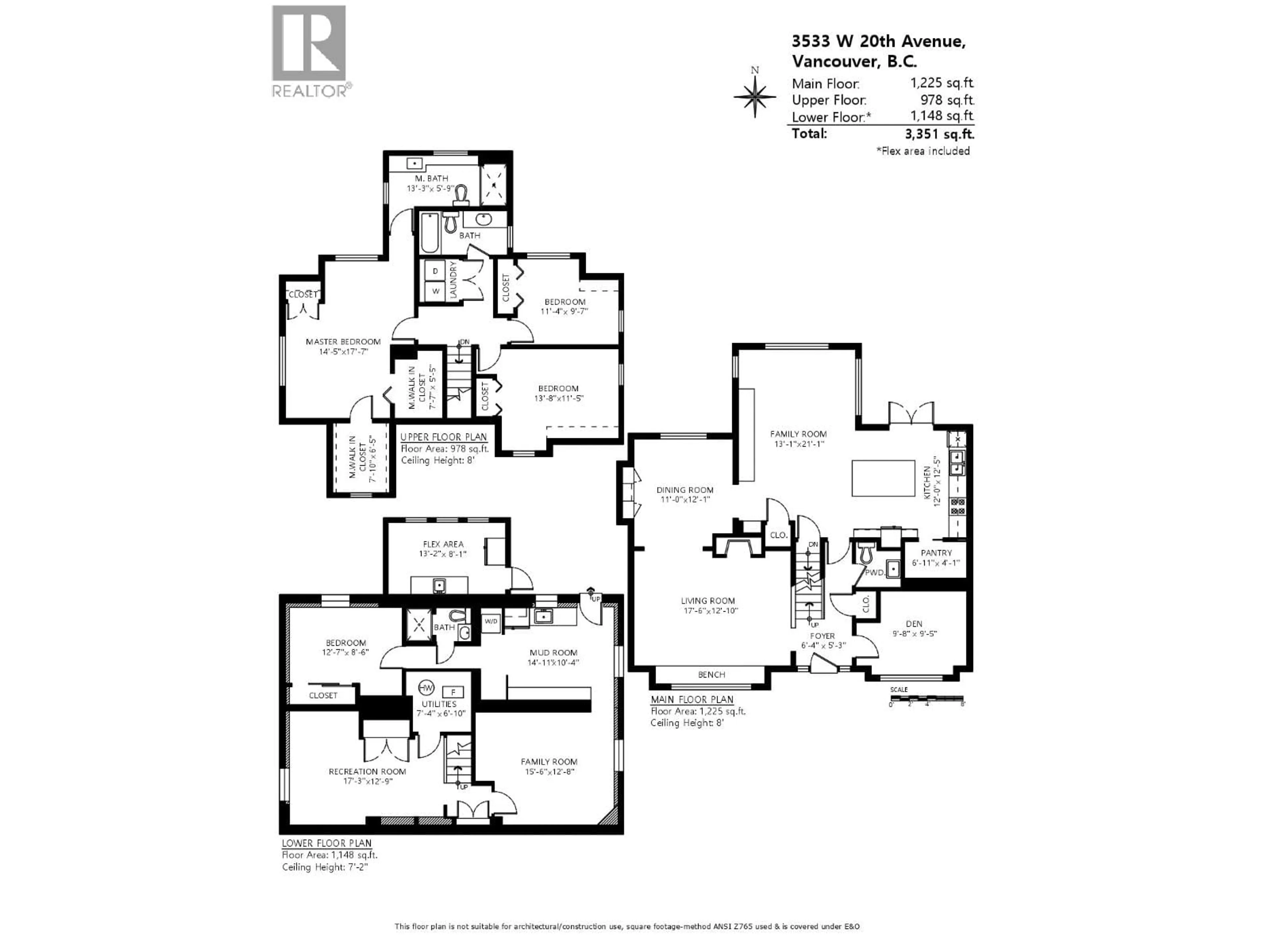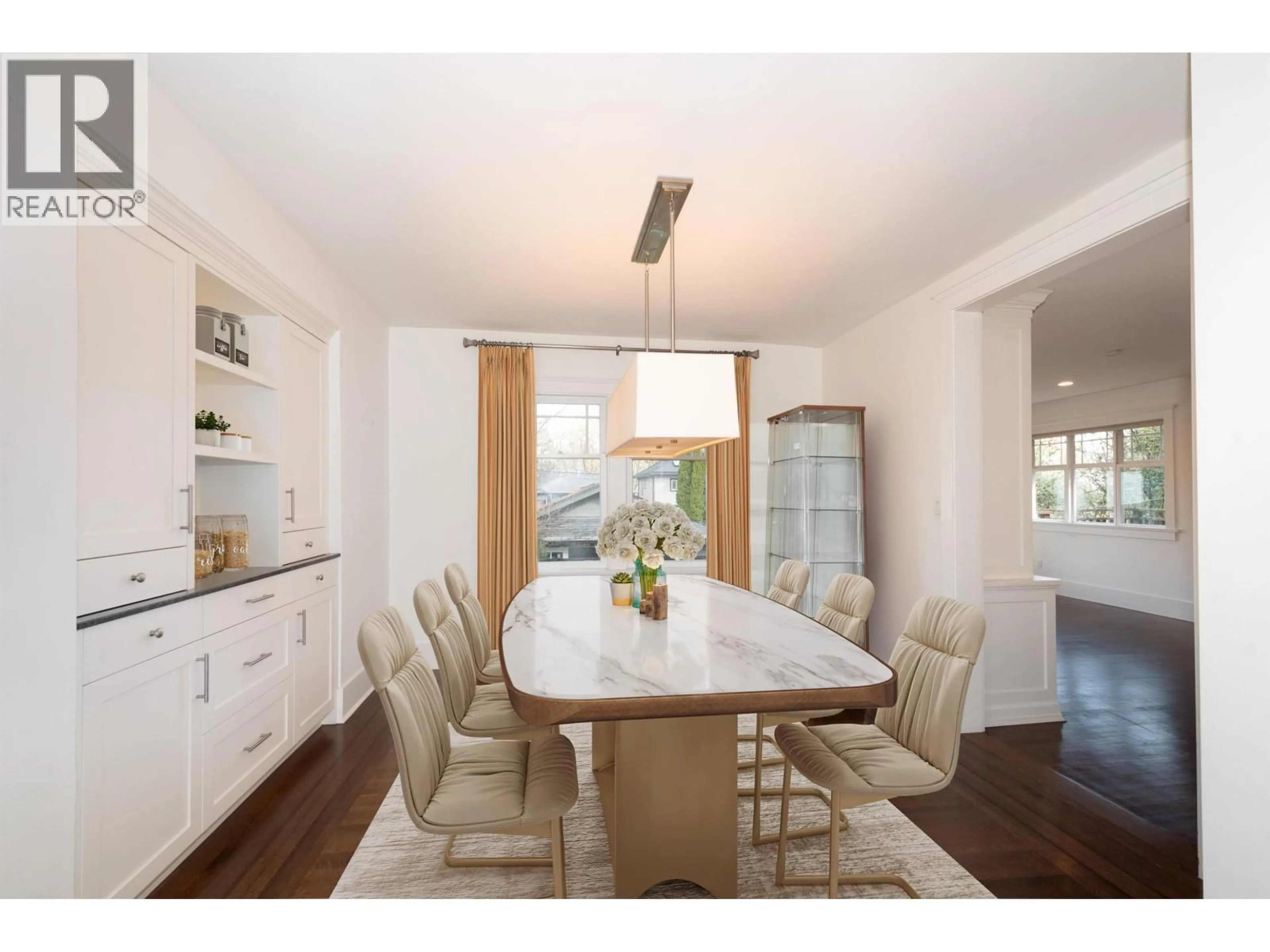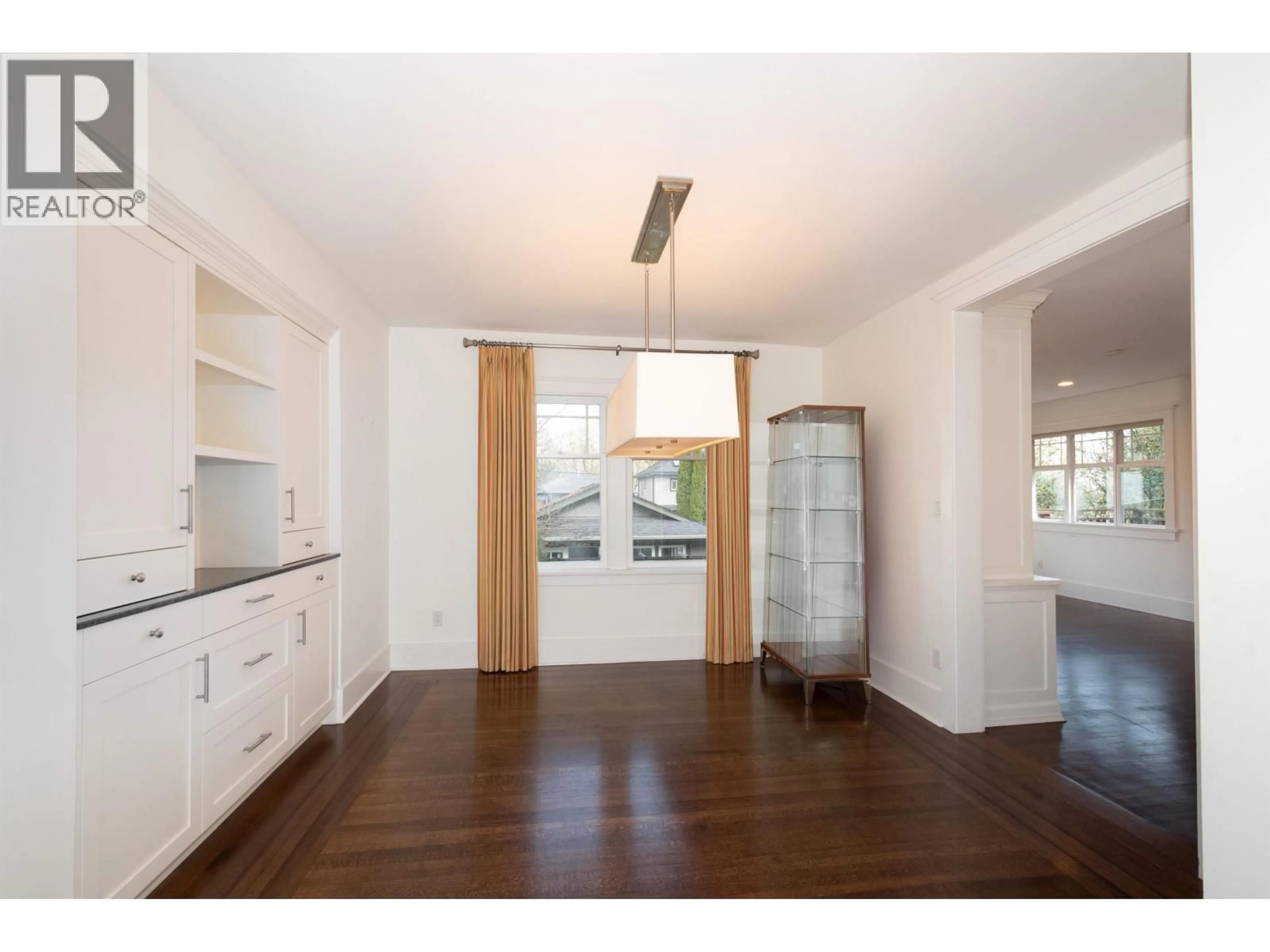3533 20TH AVENUE, Vancouver, British Columbia V6S1E6
Contact us about this property
Highlights
Estimated valueThis is the price Wahi expects this property to sell for.
The calculation is powered by our Instant Home Value Estimate, which uses current market and property price trends to estimate your home’s value with a 90% accuracy rate.Not available
Price/Sqft$1,074/sqft
Monthly cost
Open Calculator
Description
Welcome to your beautifully updated, move-in ready family home on one of Dunbar's most sought-after, family-friendly streets. This charming 4 bed, 3.5 bath residence offers a spacious and functional layout with formal living and dining rooms centered around a cozy wood-burning fireplace. The updated kitchen and family room open onto a sunny balcony overlooking the backyard oasis. Upstairs features 3 generous bedrooms and 2 full baths. The lower level includes nanny quarters with separate entrance and 2 large rec rooms. Enjoy a fenced backyard with terraced patio, BBQ area, and playground-perfect for family living. Detached garage/workshop built in 2008. Located in Lord Kitchener and Lord Byng catchments, with St. George's, Dunbar shops & restaurants, and beaches all just minutes away. (id:39198)
Property Details
Interior
Features
Exterior
Parking
Garage spaces -
Garage type -
Total parking spaces 2
Property History
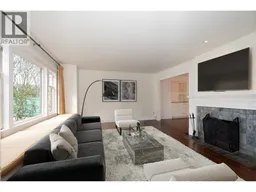 38
38
