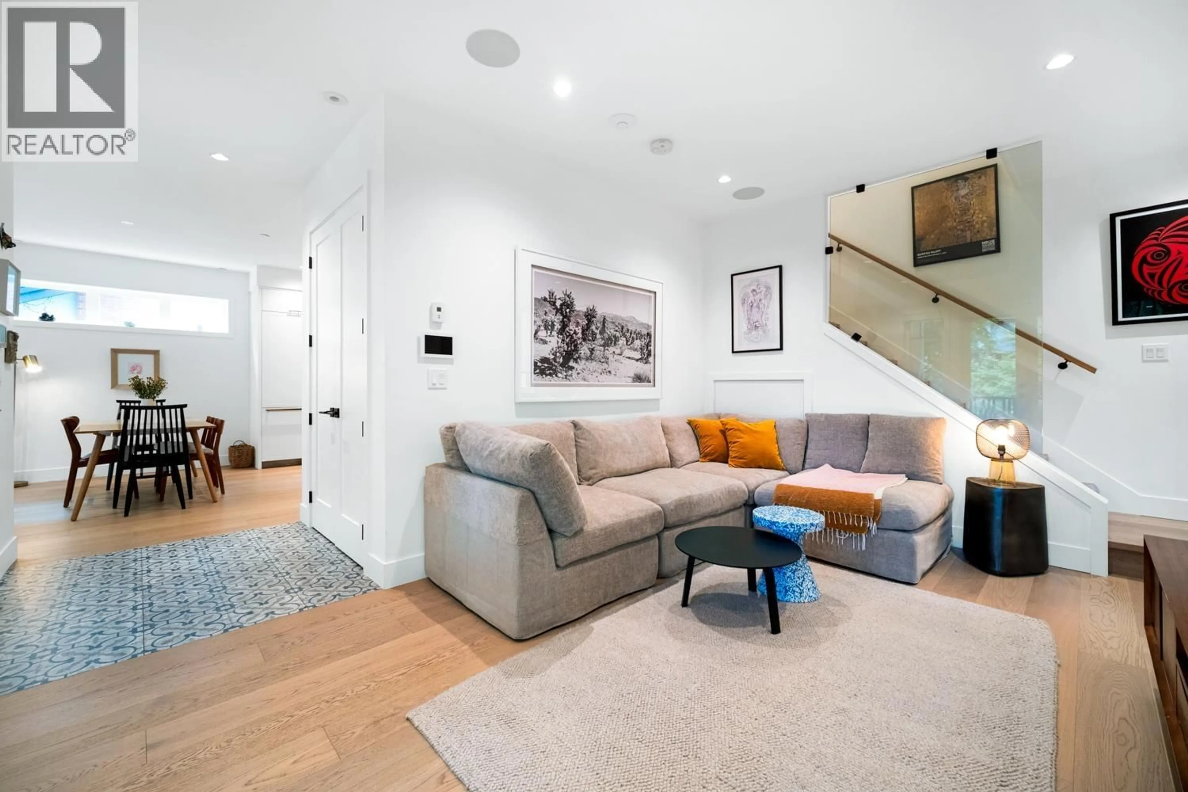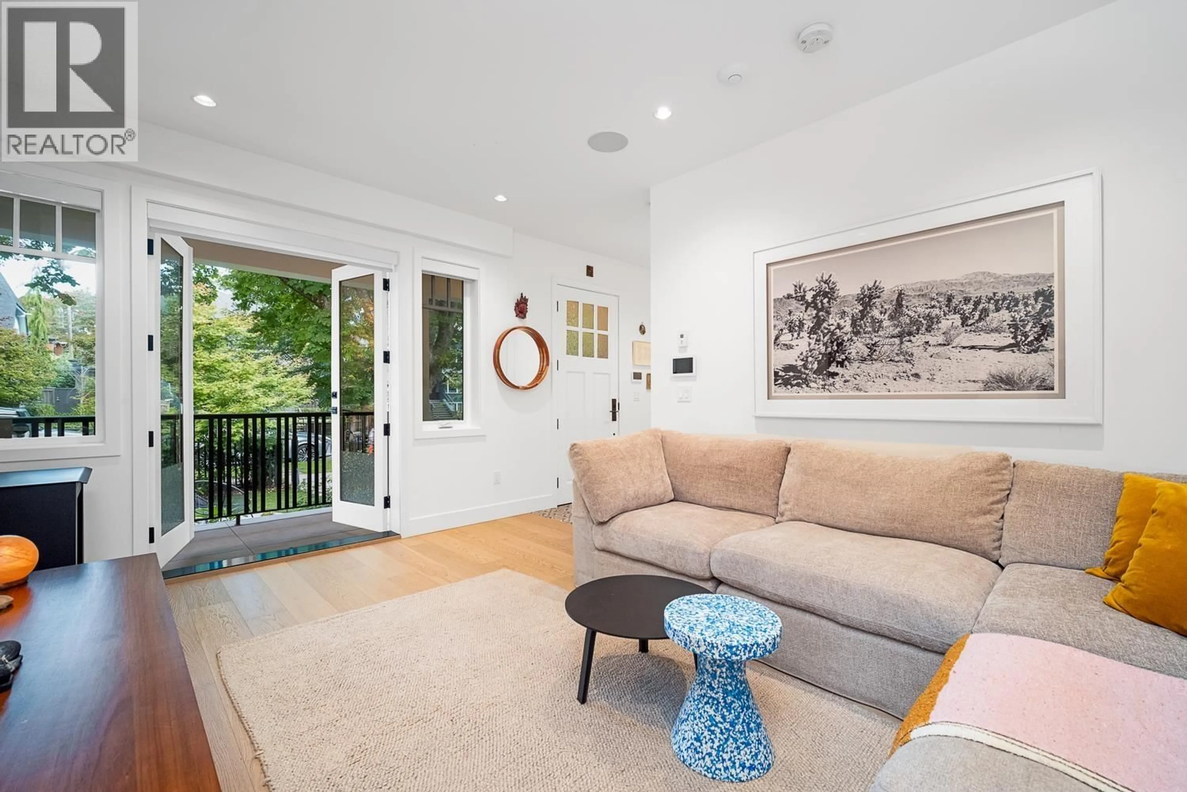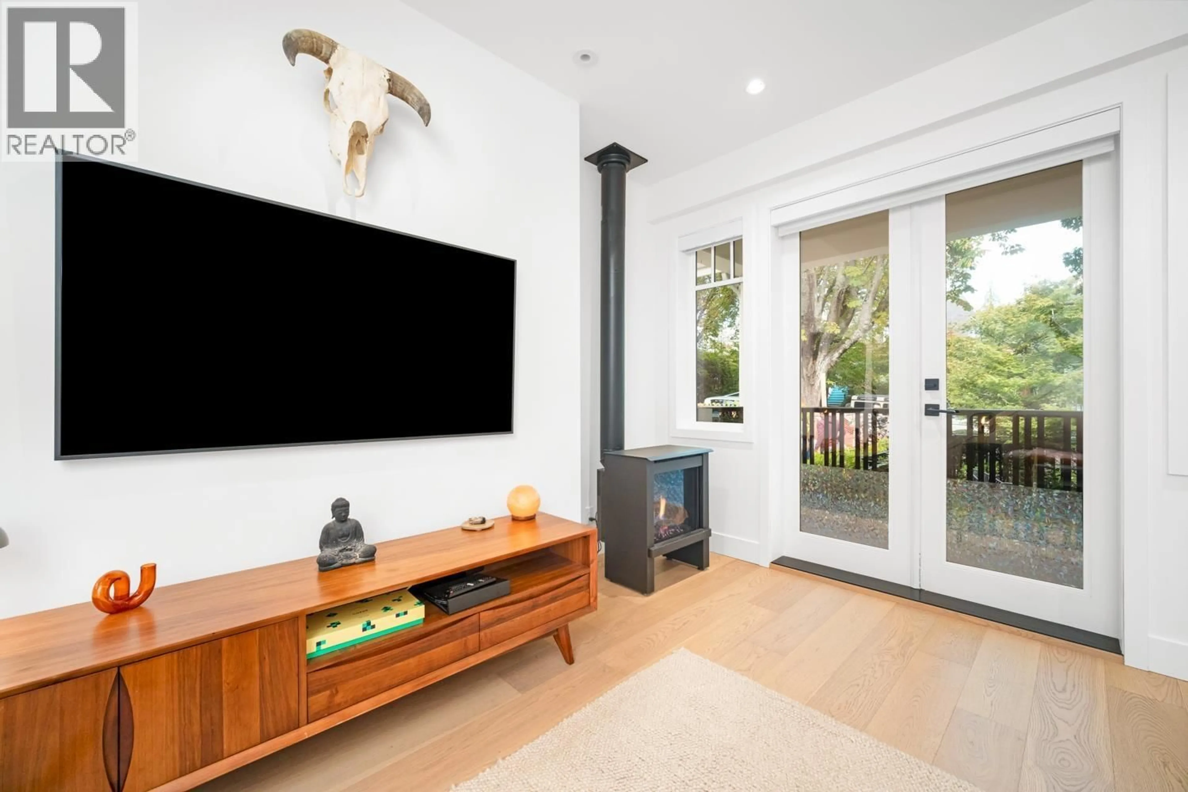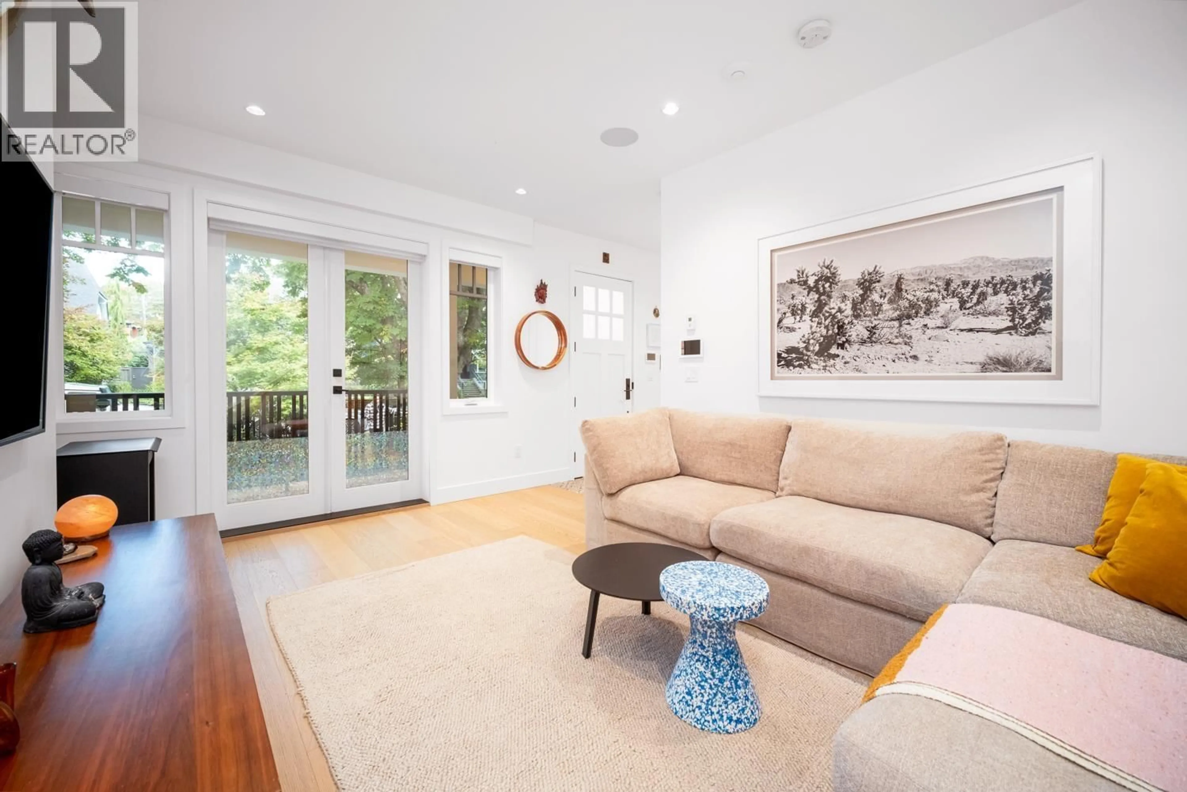3530 43RD AVENUE, Vancouver, British Columbia V6N3J9
Contact us about this property
Highlights
Estimated valueThis is the price Wahi expects this property to sell for.
The calculation is powered by our Instant Home Value Estimate, which uses current market and property price trends to estimate your home’s value with a 90% accuracy rate.Not available
Price/Sqft$1,349/sqft
Monthly cost
Open Calculator
Description
Light-filled duplex that feels like a house - spacious 1,370 sq ft, 2-bedroom, 3-bath home with a huge private, fully fenced yard. Built in 2021 and still under the remainder of the new-home warranty, this residence blends modern finishes with comfortable living: vaulted ceilings, open-plan living and dining, and a designer kitchen outfitted with high-end appliances. Luxurious touches include radiant heated floors, central air conditioning, and thoughtful layout that maximizes privacy and indoor-outdoor flow. Ideal for buyers who want the ease of a duplex with the scale and yard of a single-family home. (id:39198)
Property Details
Interior
Features
Condo Details
Inclusions
Property History
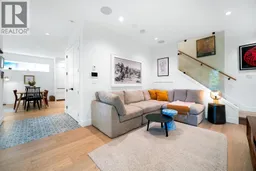 26
26
