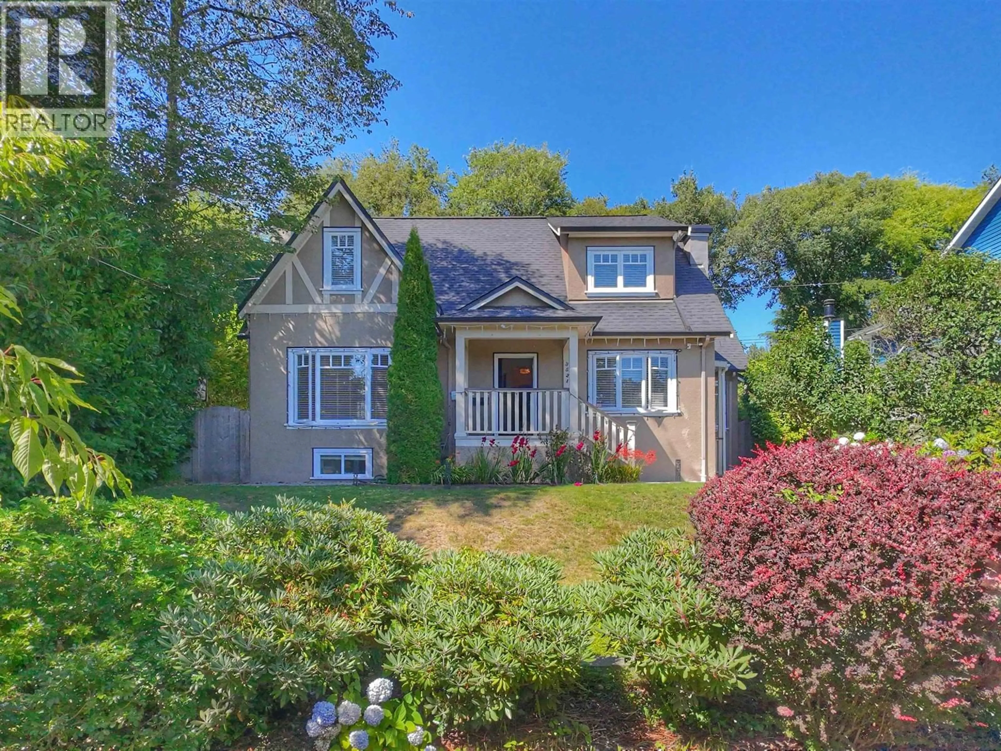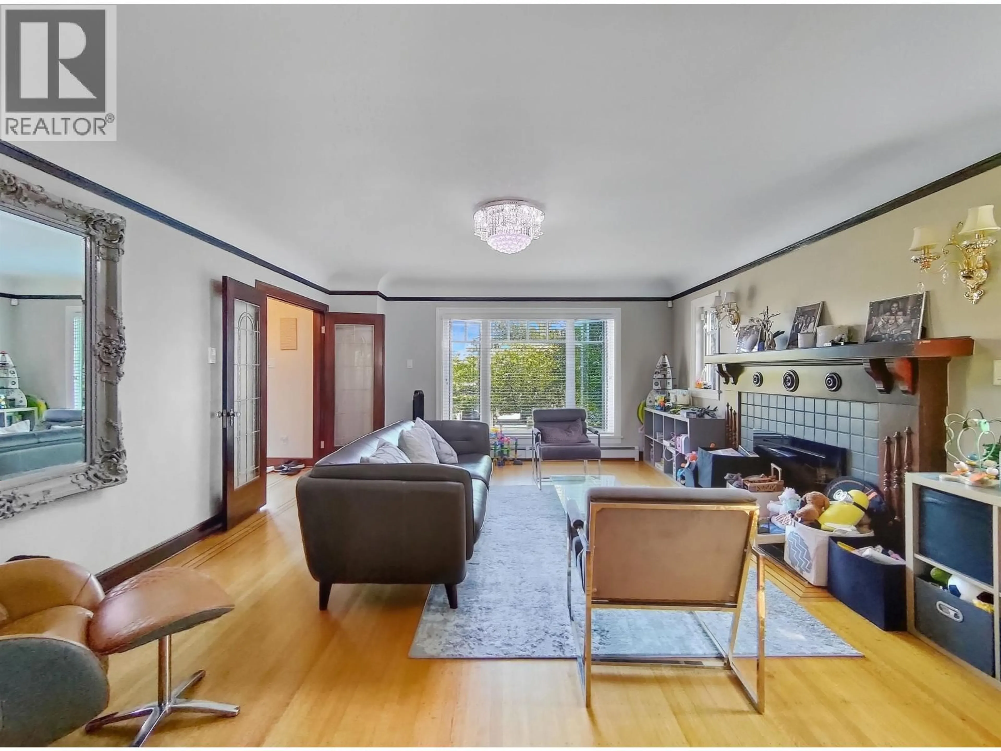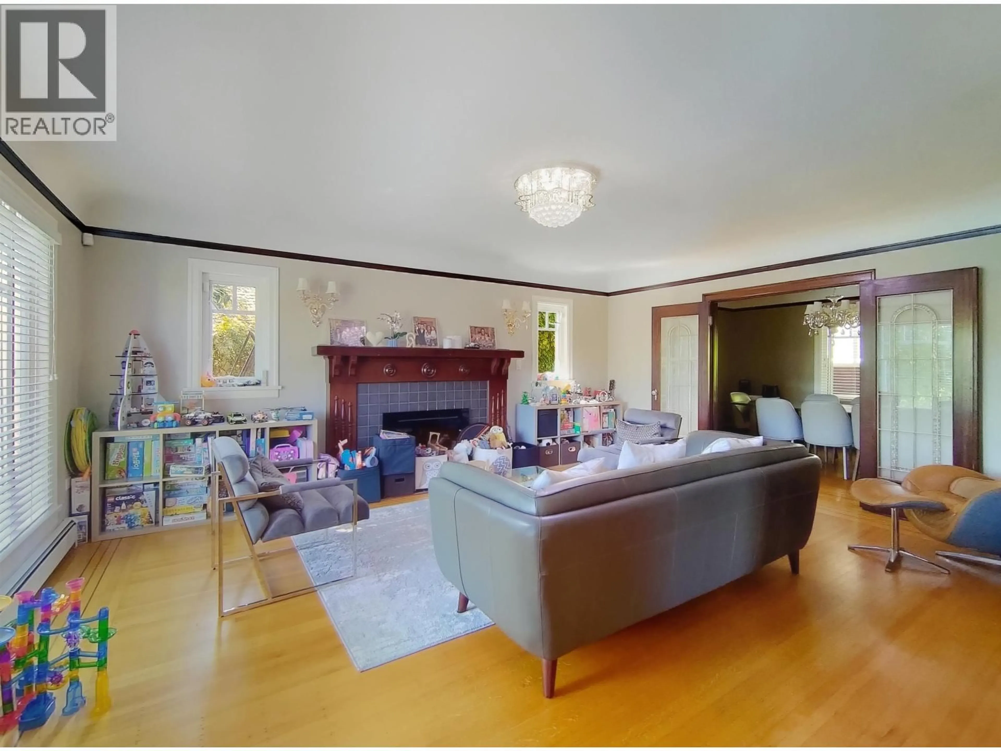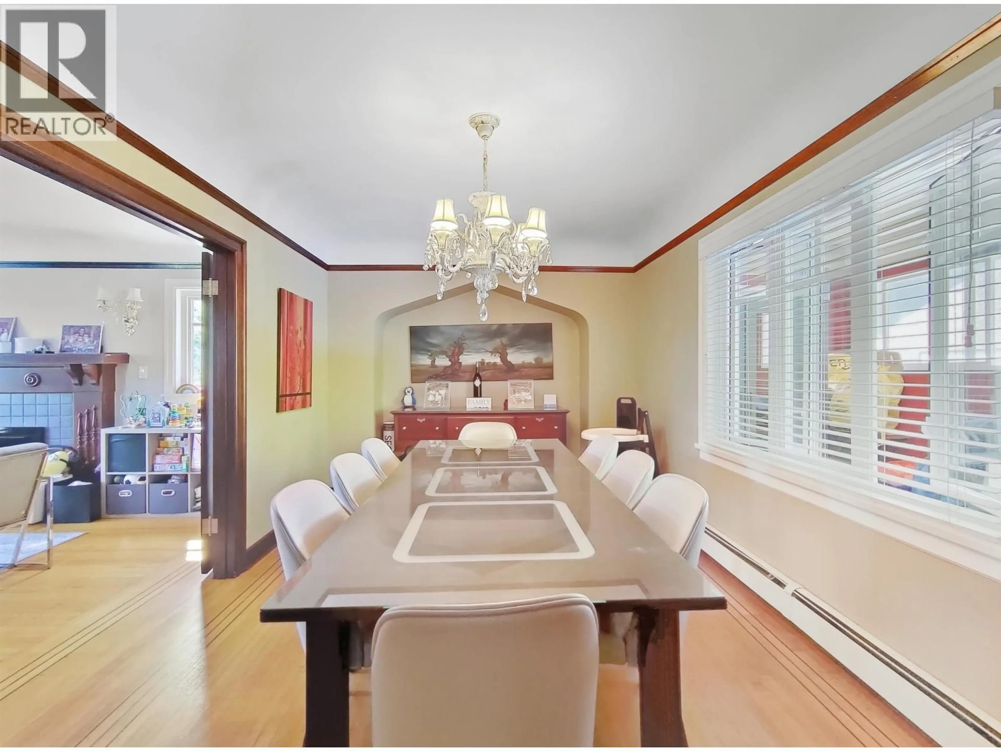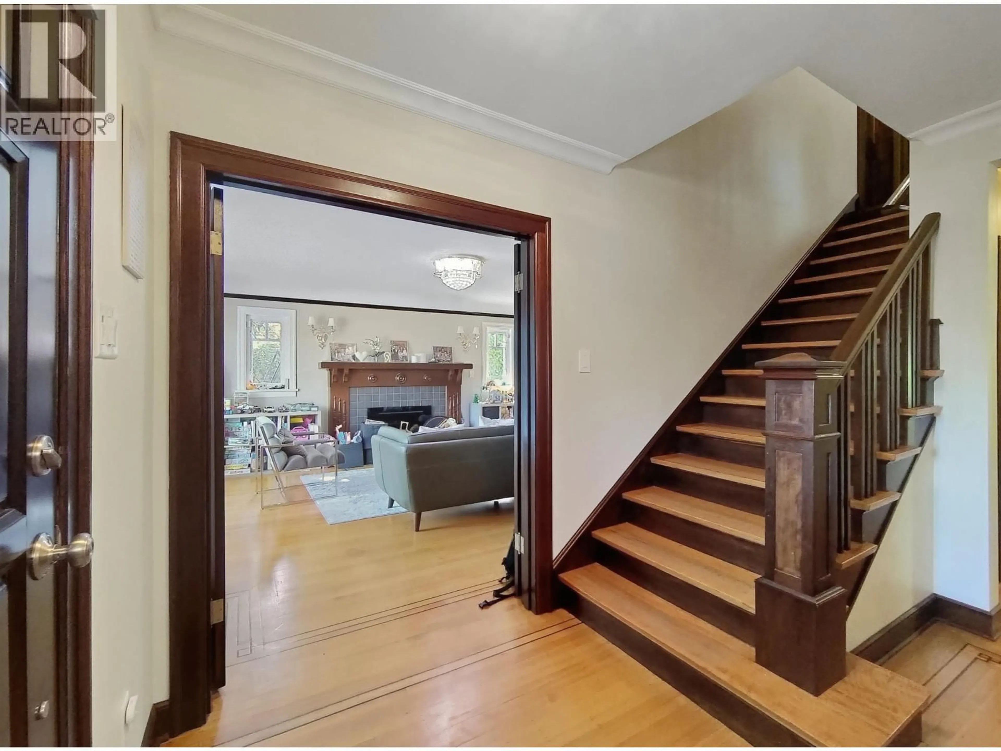3521 39TH AVENUE, Vancouver, British Columbia V6N3A4
Contact us about this property
Highlights
Estimated valueThis is the price Wahi expects this property to sell for.
The calculation is powered by our Instant Home Value Estimate, which uses current market and property price trends to estimate your home’s value with a 90% accuracy rate.Not available
Price/Sqft$1,145/sqft
Monthly cost
Open Calculator
Description
Sitting on a 66 x 106 ft (7,008 sq ft) lot on a quiet, tree-lined street, this charming 1936 home has been extensively renovated down to the studs with City permits. Updates include drain tiles, plumbing, electrical, windows, and hot water heating. Bright and spacious kitchen with Sub-Zero fridge, DCS 6-burner gas range, Bosch dishwasher, granite countertops, large island, and maple cabinetry. Family room off the kitchen, plus 3 fireplaces throughout the home (1 gas log, 2 with gas outlets).Offers 3 bedrooms upstairs, a den on the main floor, and a 2-bedroom basement suite with separate entrance. Large 495 square ft double garage off Mayfair lane. Close to Crofton House, St. George´s, and top public schools. Move-in ready in one of Vancouver´s best neighbourhoods! (id:39198)
Property Details
Interior
Features
Exterior
Parking
Garage spaces -
Garage type -
Total parking spaces 2
Property History
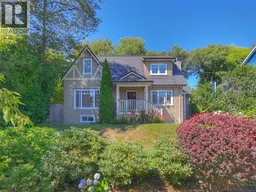 28
28
