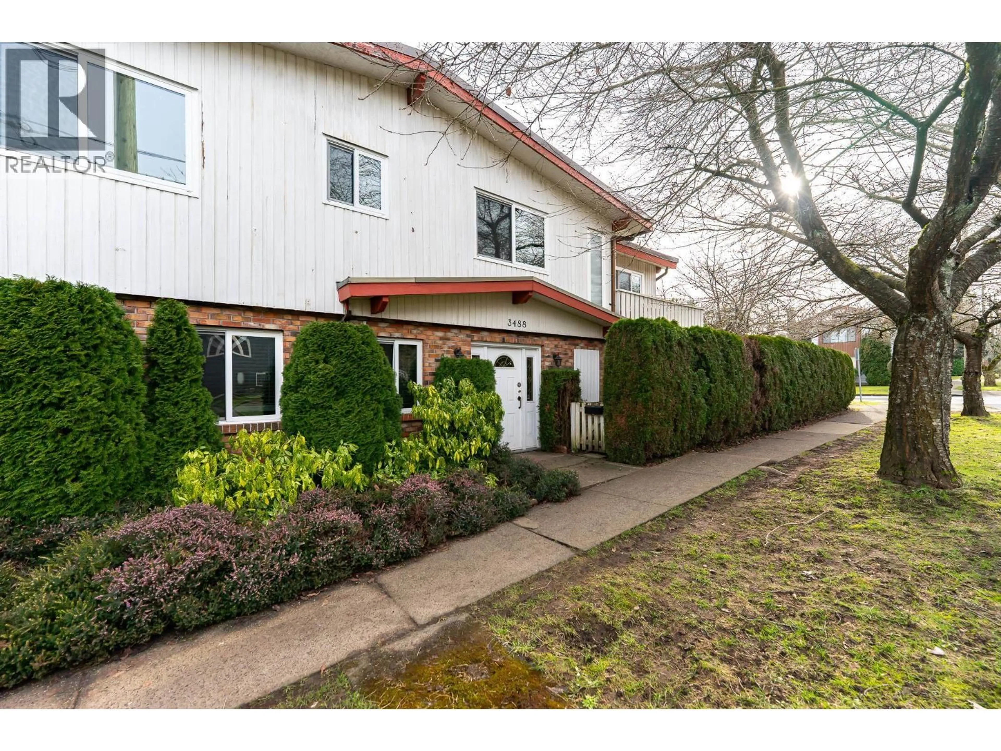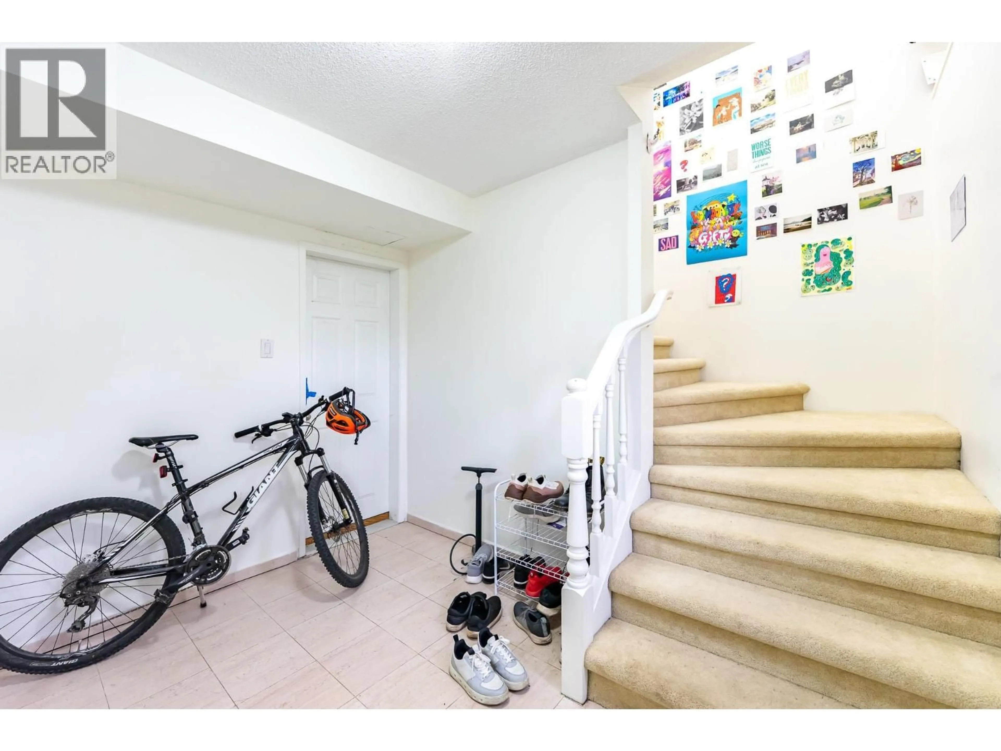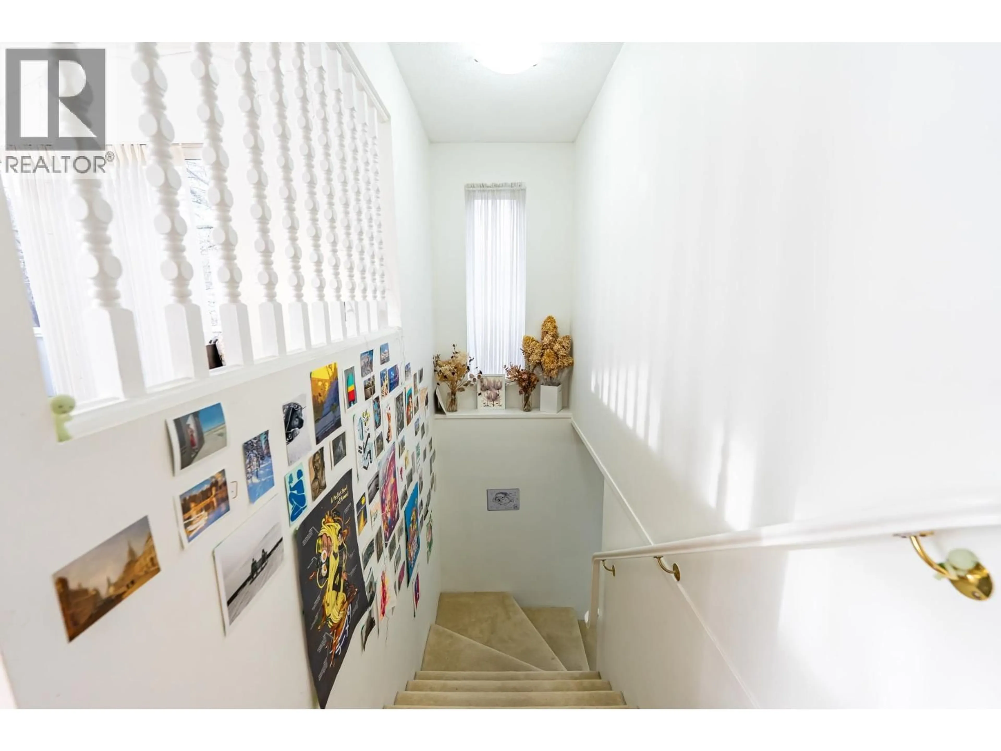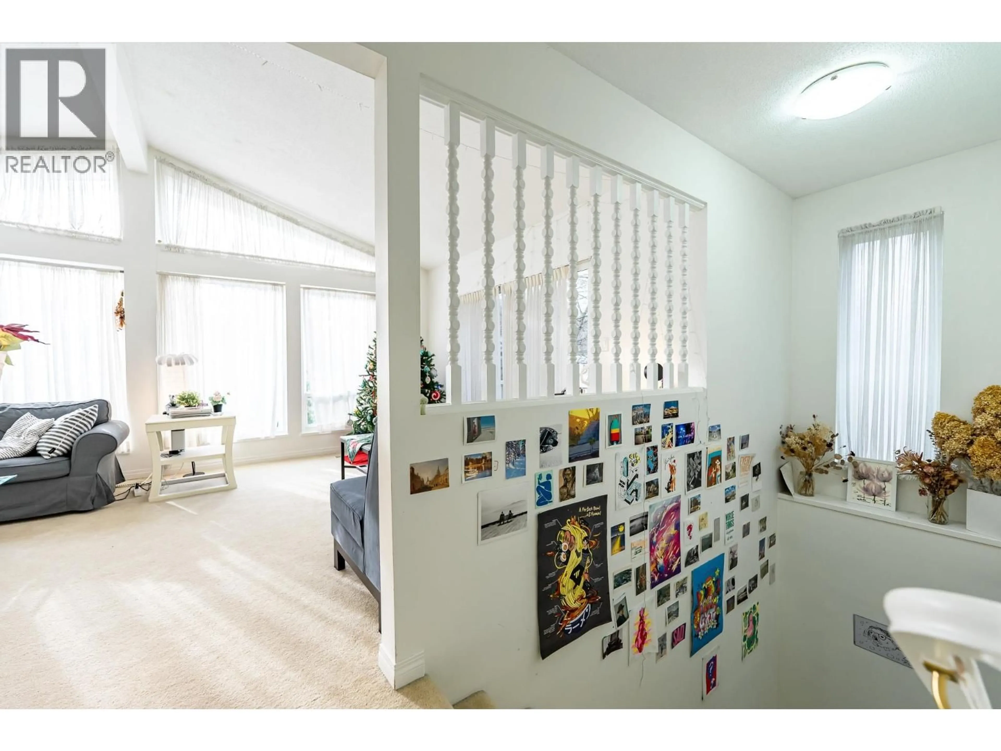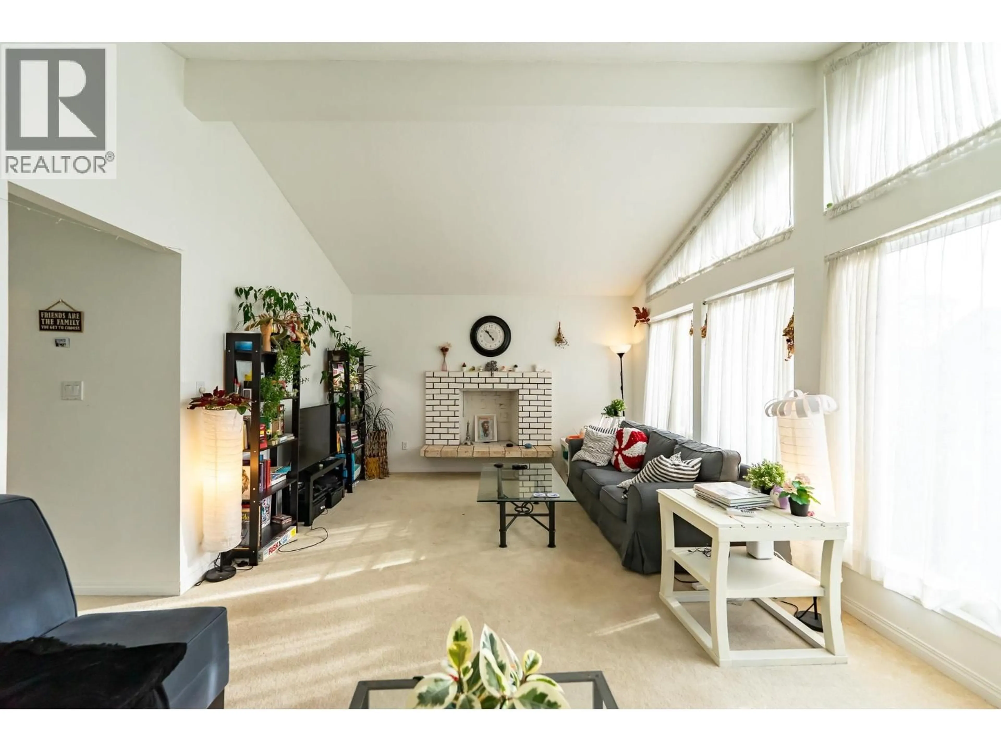3488 HIGHBURY STREET, Vancouver, British Columbia V6S2L4
Contact us about this property
Highlights
Estimated valueThis is the price Wahi expects this property to sell for.
The calculation is powered by our Instant Home Value Estimate, which uses current market and property price trends to estimate your home’s value with a 90% accuracy rate.Not available
Price/Sqft$1,008/sqft
Monthly cost
Open Calculator
Description
Dunbar quiet corner lot with great street appeal & exposure! Beautifully updated and functional, with 2 kitchens & 3 baths. Granite counters, soaker tub, 5 bedrooms, sundeck off the kitchen, garage, spacious home with lots of natural light with high vaulted ceilings. Full height lower level with separate entrance! Lord Byng and Queen Elizabeth School district! Unique spiral staircase! Viewings by appointment, 48 hours notice preferred! (id:39198)
Property Details
Exterior
Parking
Garage spaces -
Garage type -
Total parking spaces 3
Property History
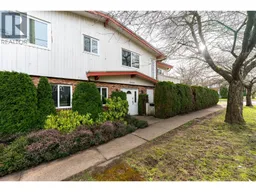 26
26
