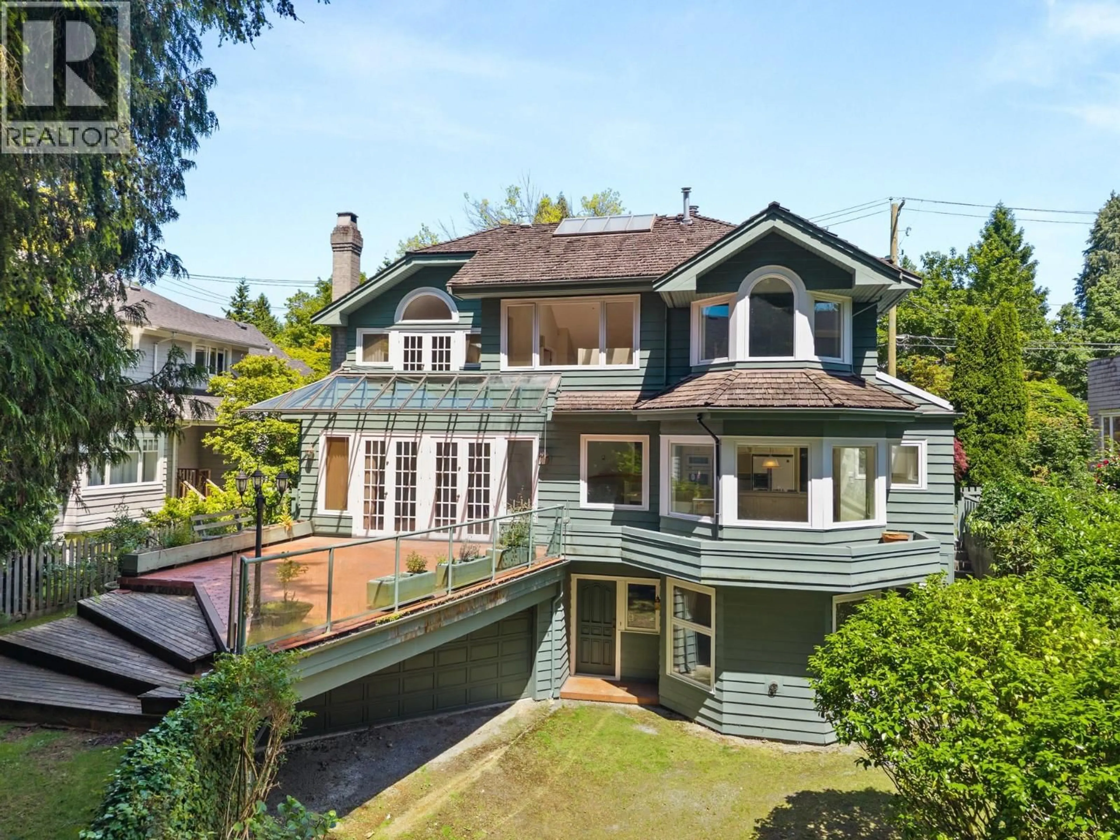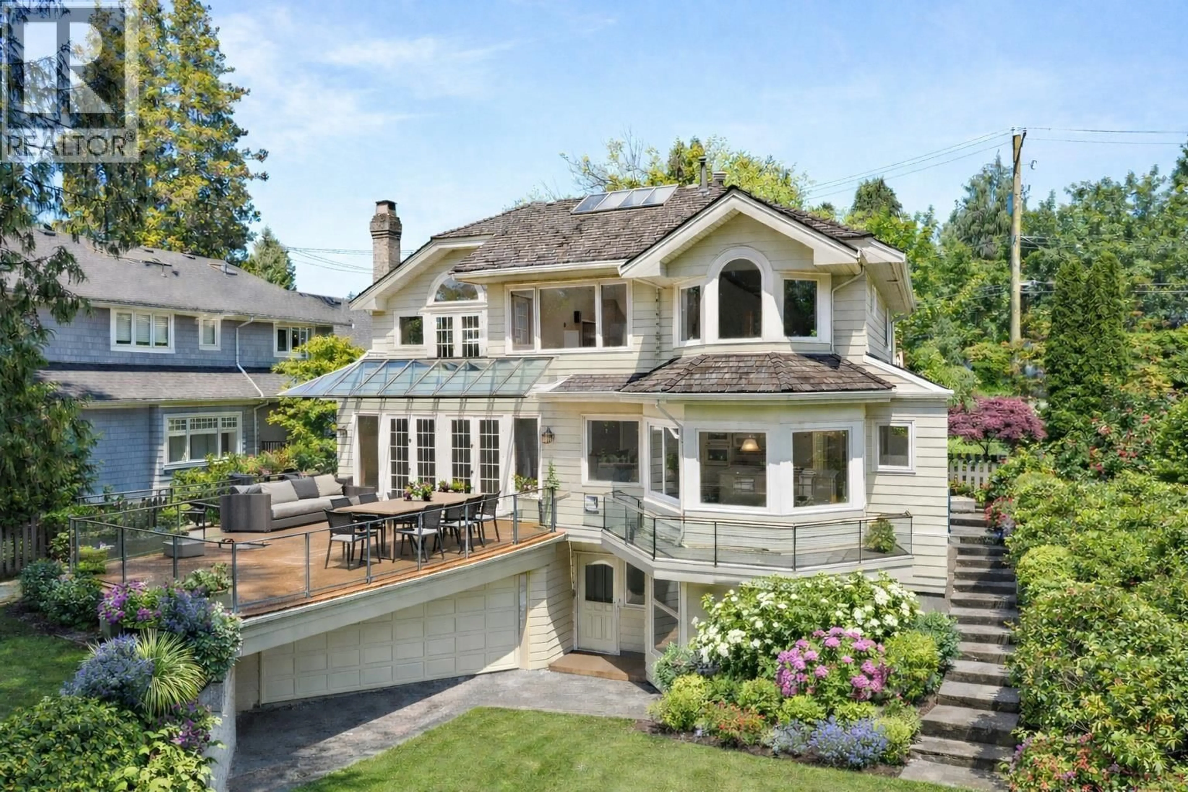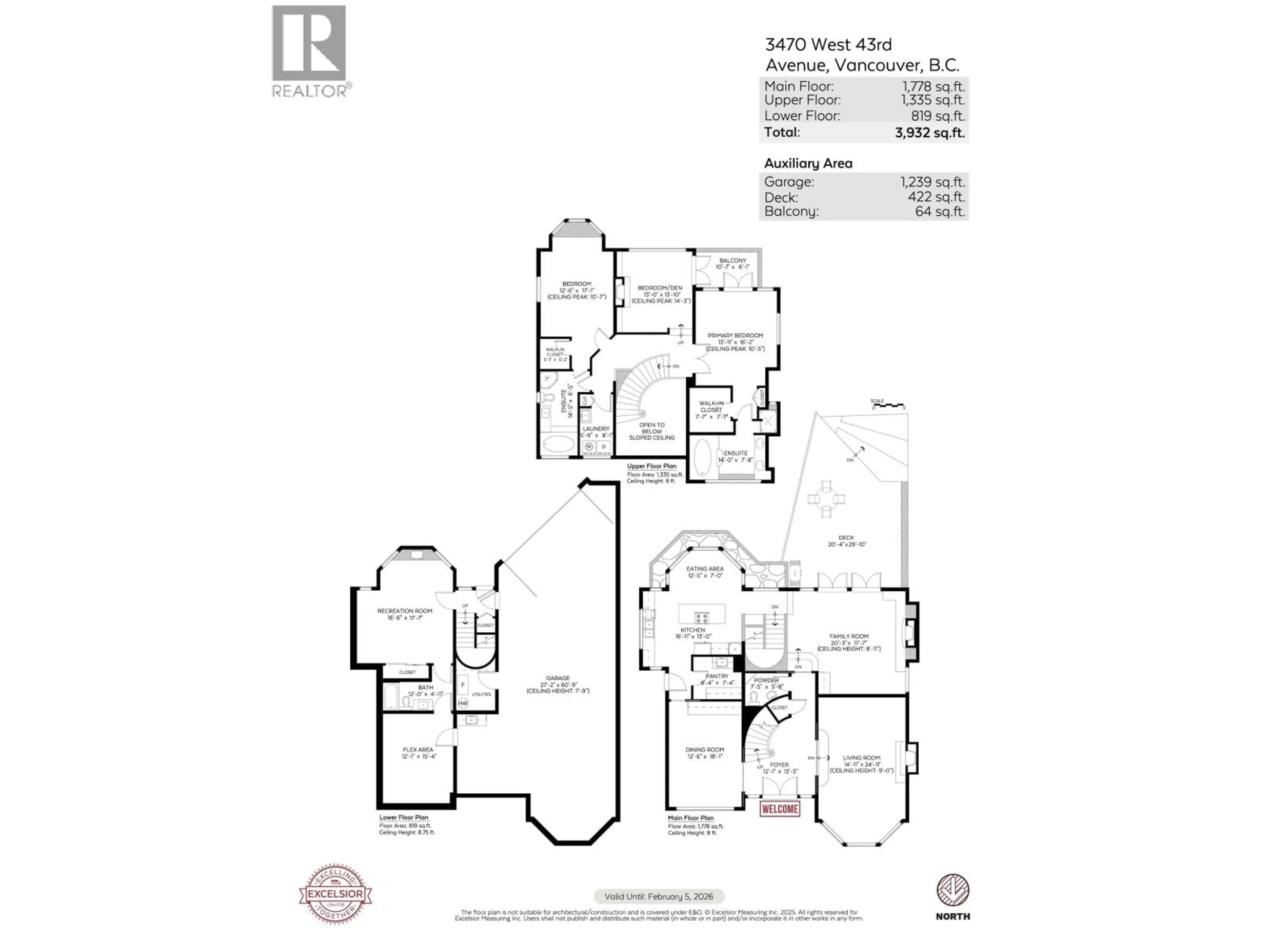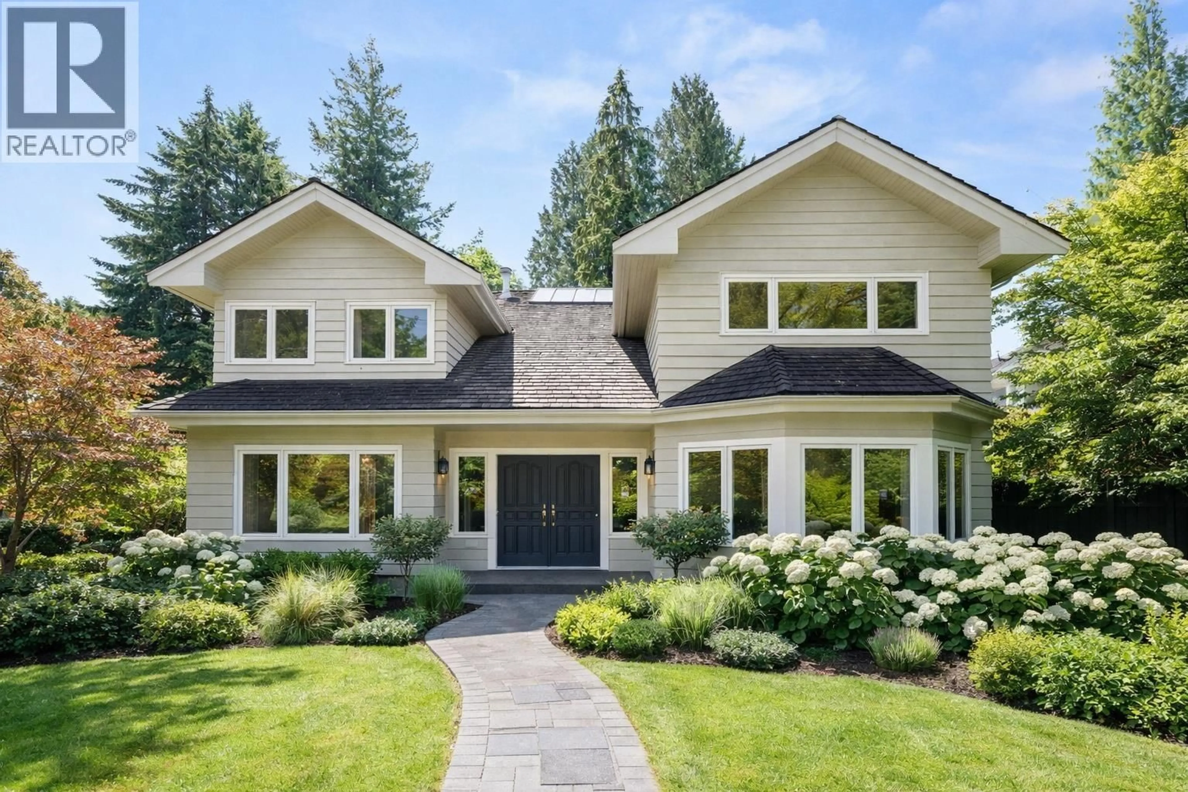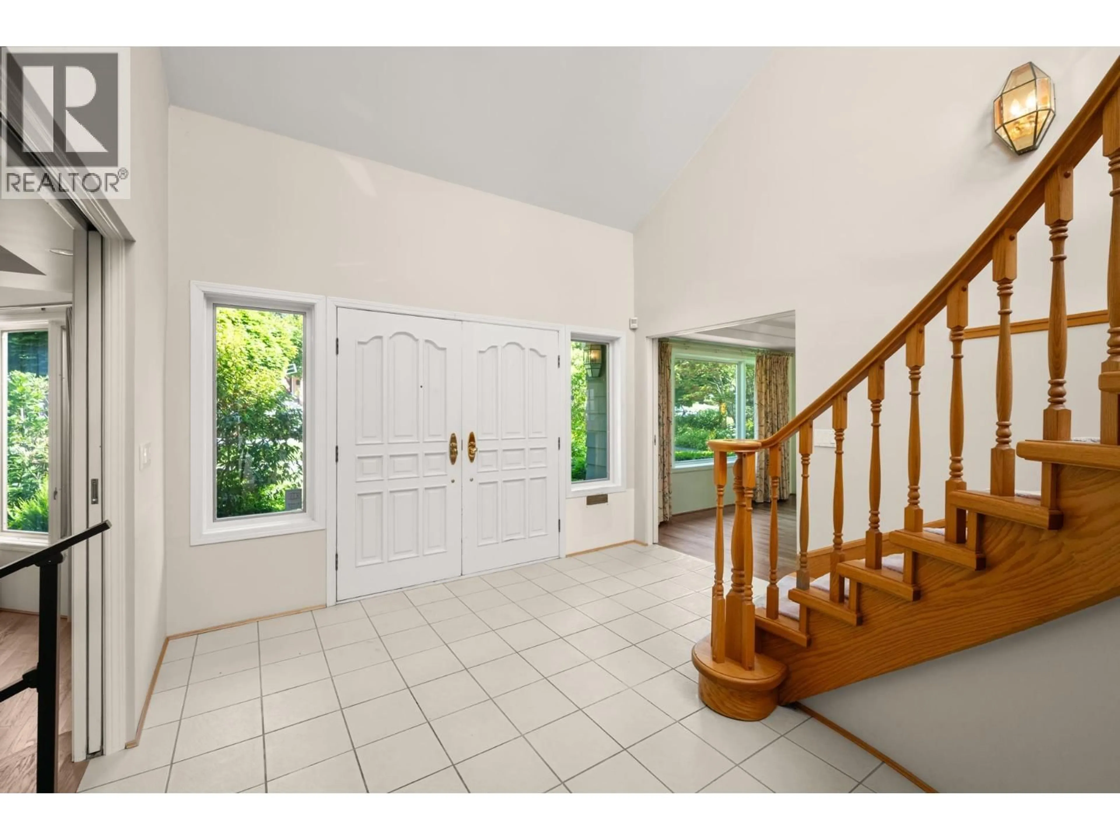3470 43RD AVENUE, Vancouver, British Columbia V6N3J7
Contact us about this property
Highlights
Estimated valueThis is the price Wahi expects this property to sell for.
The calculation is powered by our Instant Home Value Estimate, which uses current market and property price trends to estimate your home’s value with a 90% accuracy rate.Not available
Price/Sqft$1,014/sqft
Monthly cost
Open Calculator
Description
Located in a prestigious pocket of Vancouver´s West Side, this generously proportioned home offers an excellent opportunity to modernize with thoughtful cosmetic updates rather than a complete renovation. Built in 1989 and offering nearly 4,000 sf of living space, the home features large principal rooms and a smart floor-plan, well suited to straightforward improvements such as fresh paint, new flooring, updated lighting and finishings, and contemporary styling. Set on a sun-filled, south facing 66 x 189´6 lot, the property is both private and expansive offering endless possibilities for gardens, play space, and entertaining. This is truly the perfect home for buyers seeking a blank canvas to personalize with simple cosmetic enhancements. Note, some photos have been digitally enhanced. (id:39198)
Property Details
Interior
Features
Exterior
Parking
Garage spaces -
Garage type -
Total parking spaces 5
Property History
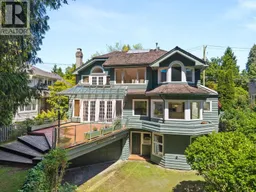 39
39
