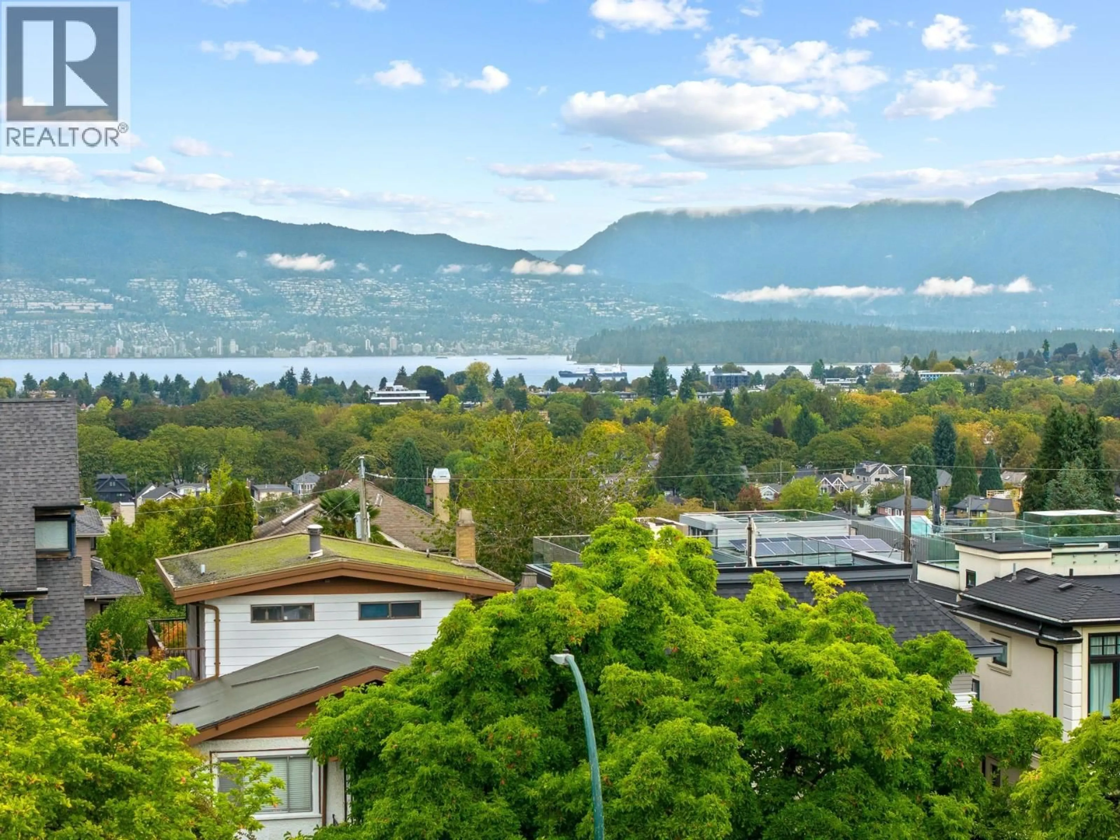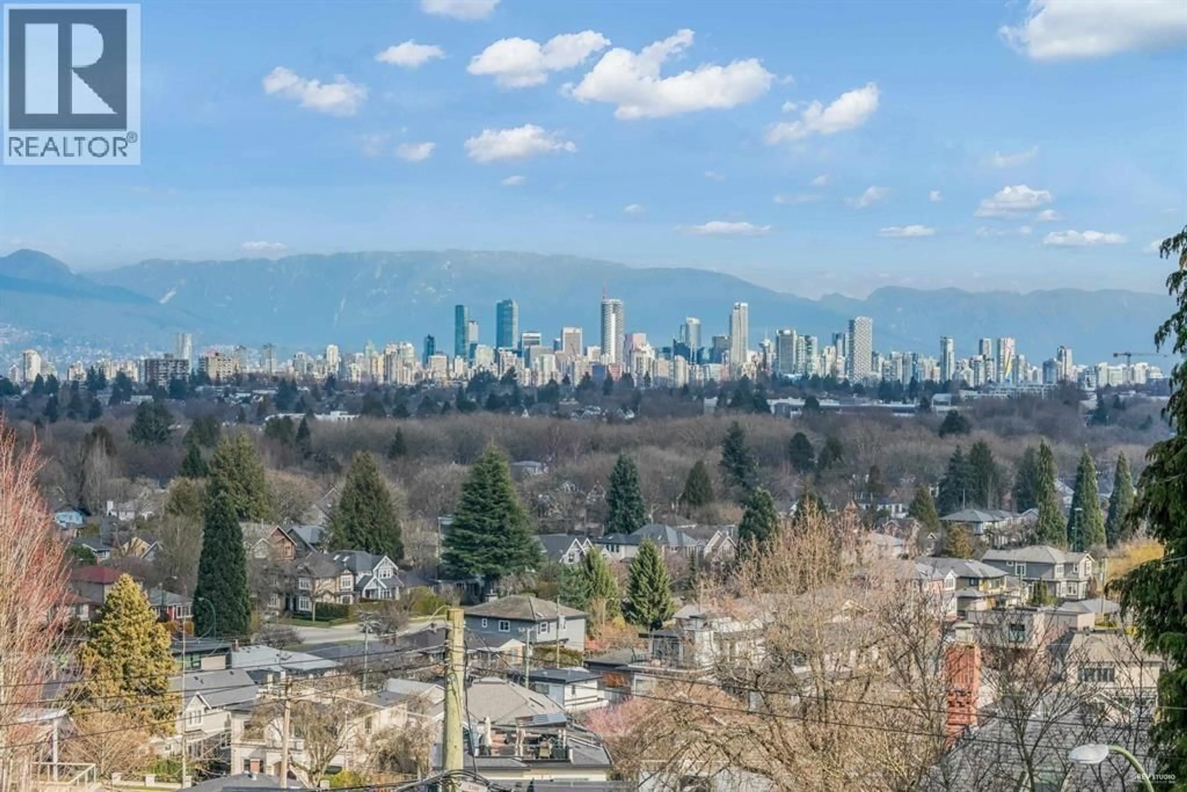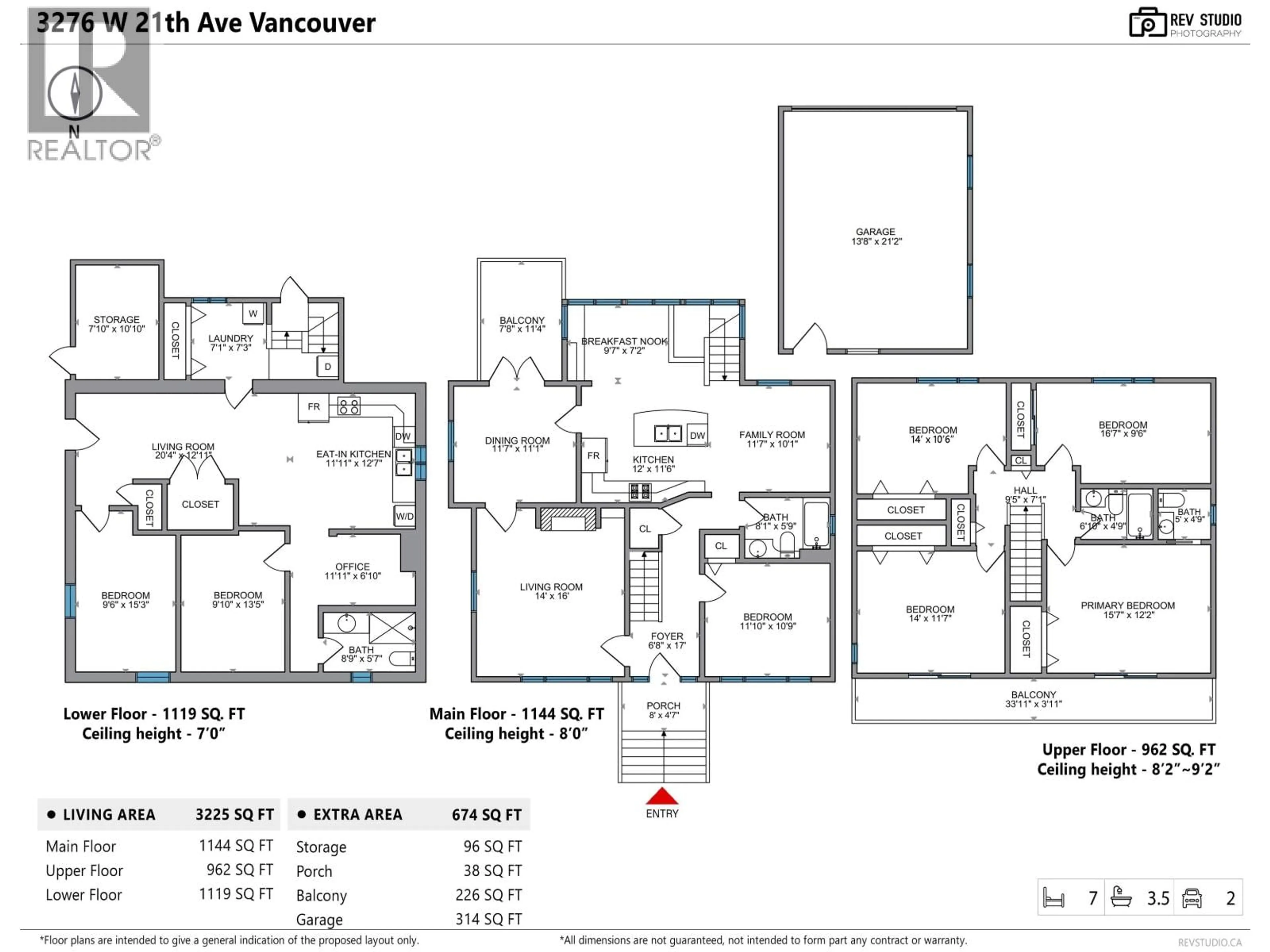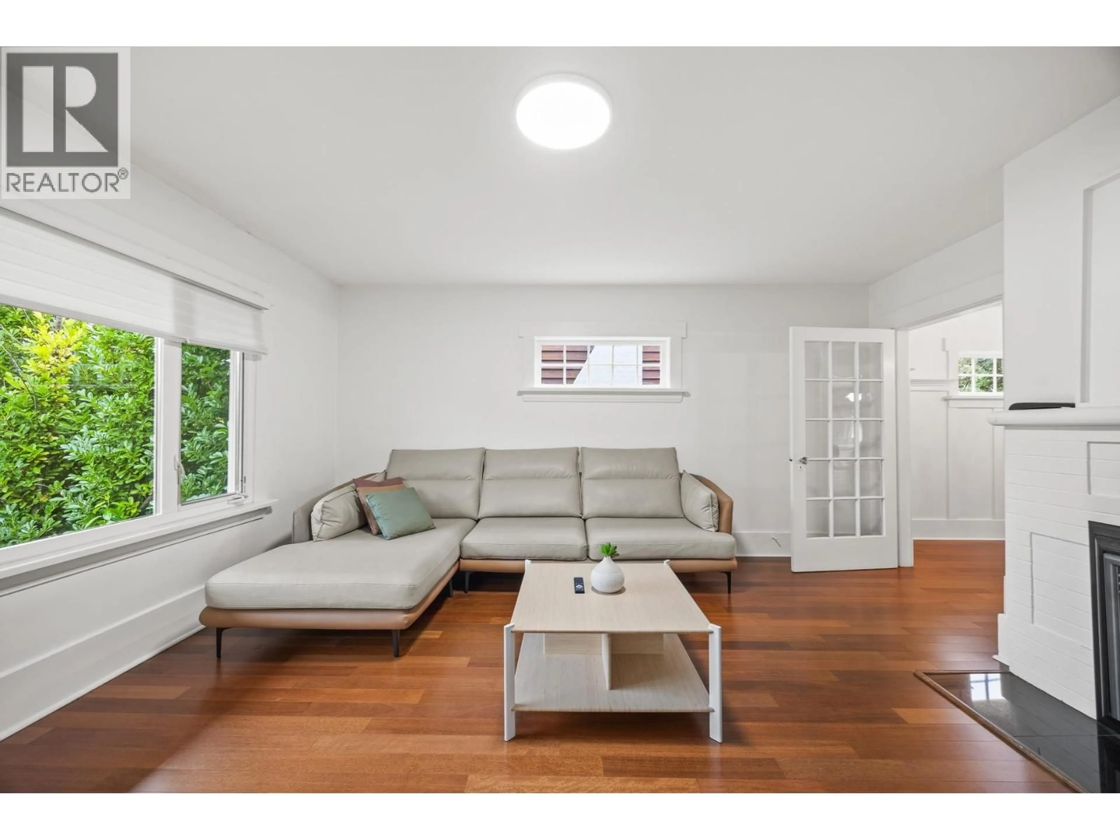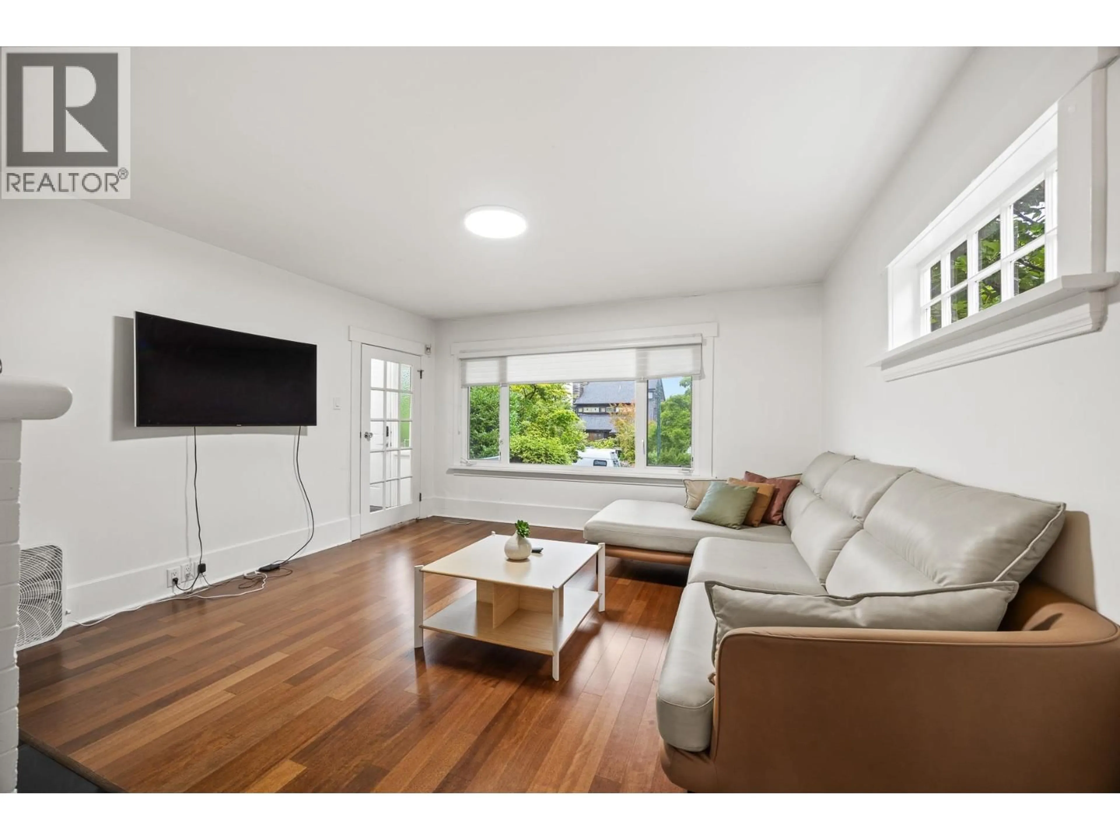3276 21ST AVENUE, Vancouver, British Columbia V6L1L2
Contact us about this property
Highlights
Estimated valueThis is the price Wahi expects this property to sell for.
The calculation is powered by our Instant Home Value Estimate, which uses current market and property price trends to estimate your home’s value with a 90% accuracy rate.Not available
Price/Sqft$1,048/sqft
Monthly cost
Open Calculator
Description
This beautifully maintained home, set on a 44x122 lot (5368sqf), offers breathtaking panoramic views of West Vancouver´s mountains and Burrard Inlet. Fully renovated in 2017, 3225sqf interior boasts a spacious, versatile layout designed to accommodate a variety of lifestyles. Main floor features a bright, open kitchen, a flexible bedroom that can serve as an office or guest suite. Upstairs, 4 spacious bedrooms provide spectacular views, creating a serene retreat. The lower level offers a potential two-bedroom mortgage helper, adding both functionality and value to this exceptional property. Nestled in the heart of Dunbar, this home combines elegance, comfort, and convenience in one of Vancouver´s most sought-after neighborhoods. 5mins to St. George, close to Crofton, WPGA, UBC. MUST SEE! (id:39198)
Property Details
Interior
Features
Exterior
Parking
Garage spaces -
Garage type -
Total parking spaces 2
Property History
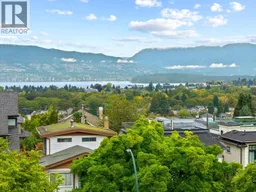 34
34
