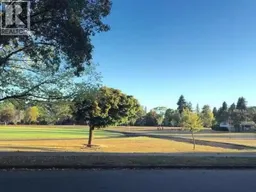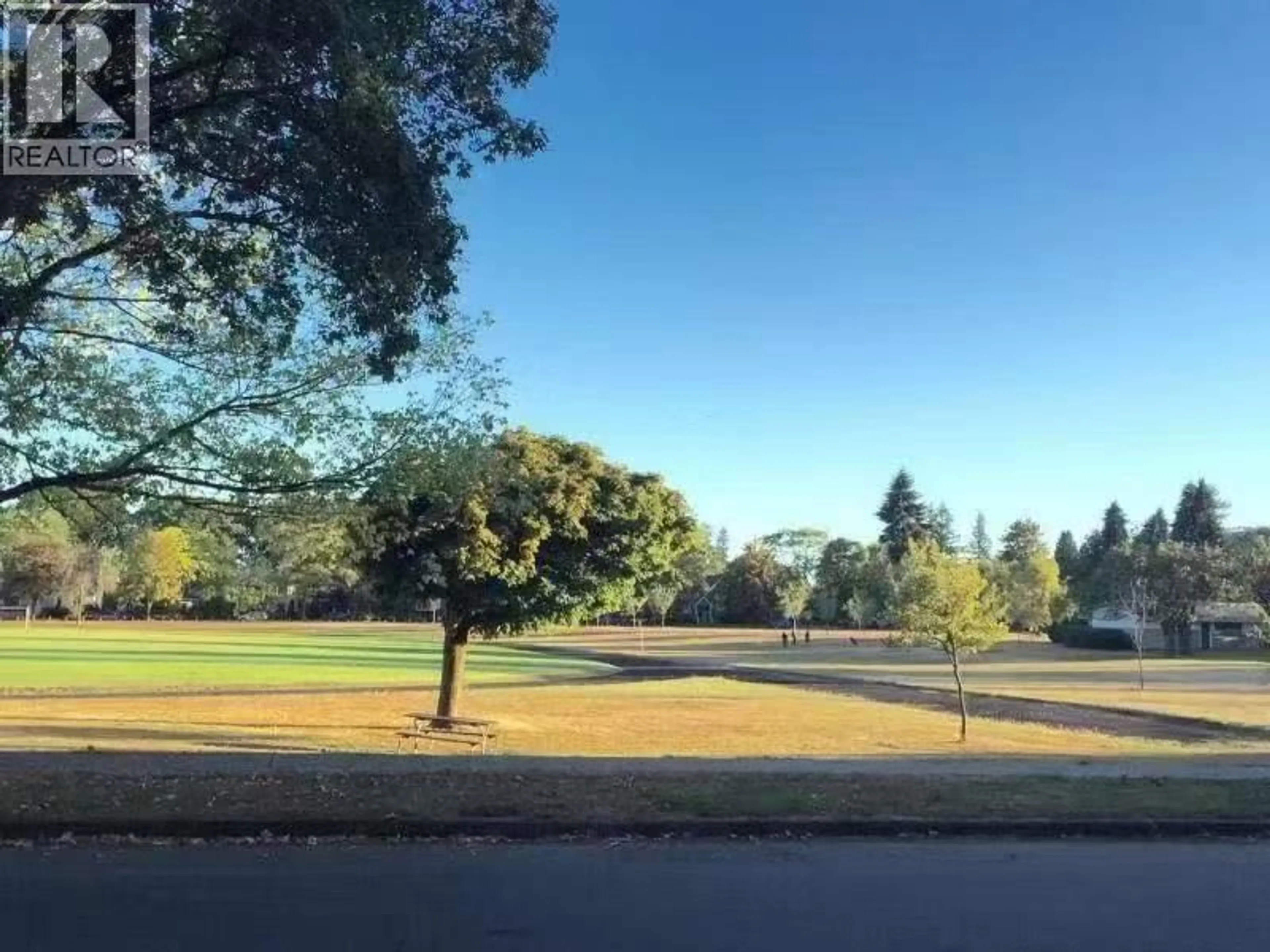9 hours on Market
3093 29TH AVENUE, Vancouver, British Columbia V6L1Y5
Detached
6
-
~2330 sqft
$2,790,000
Get pre-qualifiedPowered by nesto
Detached
6
-
~2330 sqft
Contact us about this property
Highlights
Days on market9 hours
Estimated valueThis is the price Wahi expects this property to sell for.
The calculation is powered by our Instant Home Value Estimate, which uses current market and property price trends to estimate your home’s value with a 90% accuracy rate.Not available
Price/Sqft$1,197/sqft
Monthly cost
Open Calculator
Description
Lovely flat 33x131 lot right across from Balaclava Park... (id:39198)
Property Details
StyleHouse
ViewView
Age of property1929
SqFt~2330 SqFt
Lot Size-
Parking Spaces4
MLS ®NumberR3091053
Community NameDunbar-Southlands
Data SourceCREA
Listing byRE/MAX City Realty
Interior
Features
Heating: Forced air, Natural gas
Basement: Finished, Unknown, Unknown
Exterior
Parking
Garage spaces -
Garage type -
Total parking spaces 4
Property History
Feb 18, 2026
ListedActive
$2,790,000
9 hours on market 1Listing by crea®
1Listing by crea®
 1
1Property listed by RE/MAX City Realty, Brokerage

Interested in this property?Get in touch to get the inside scoop.

