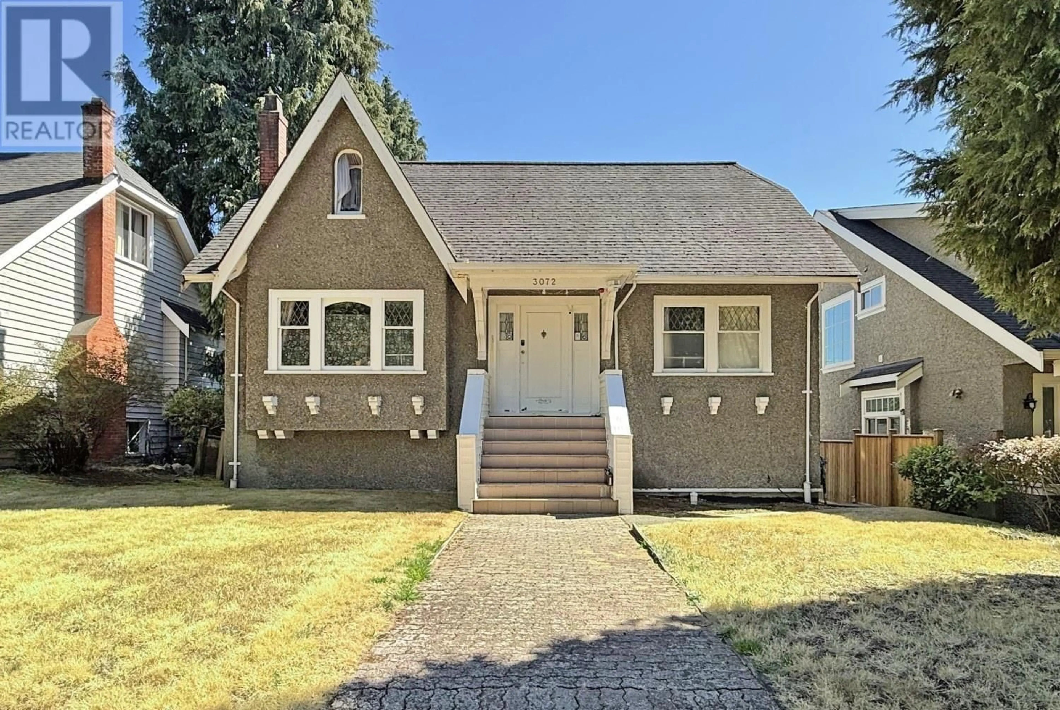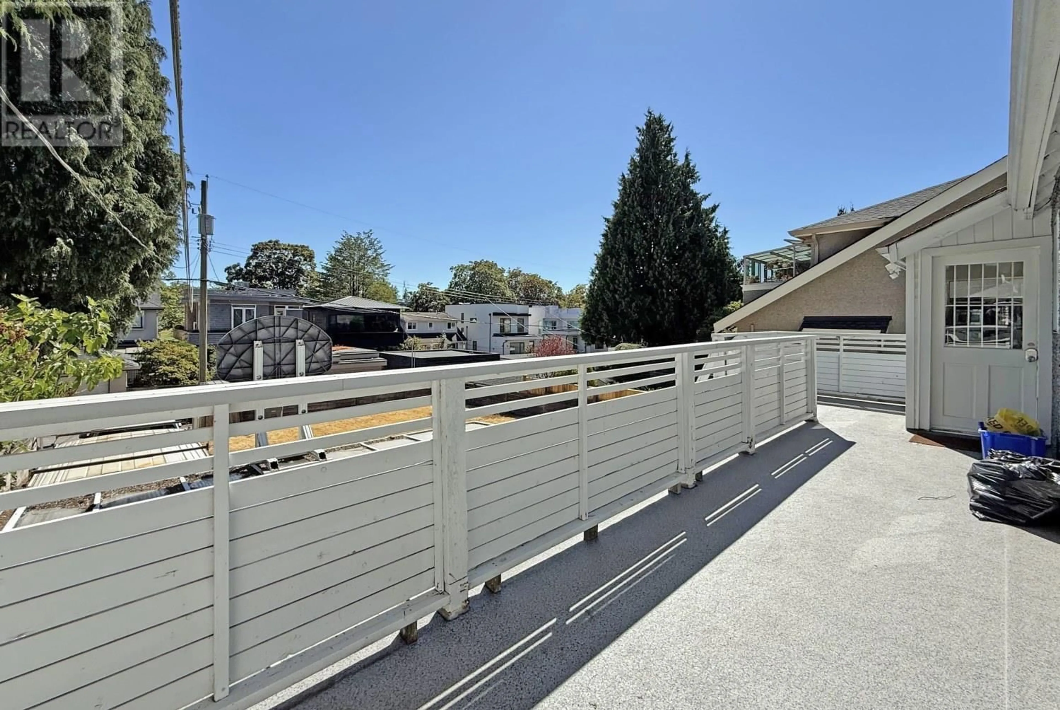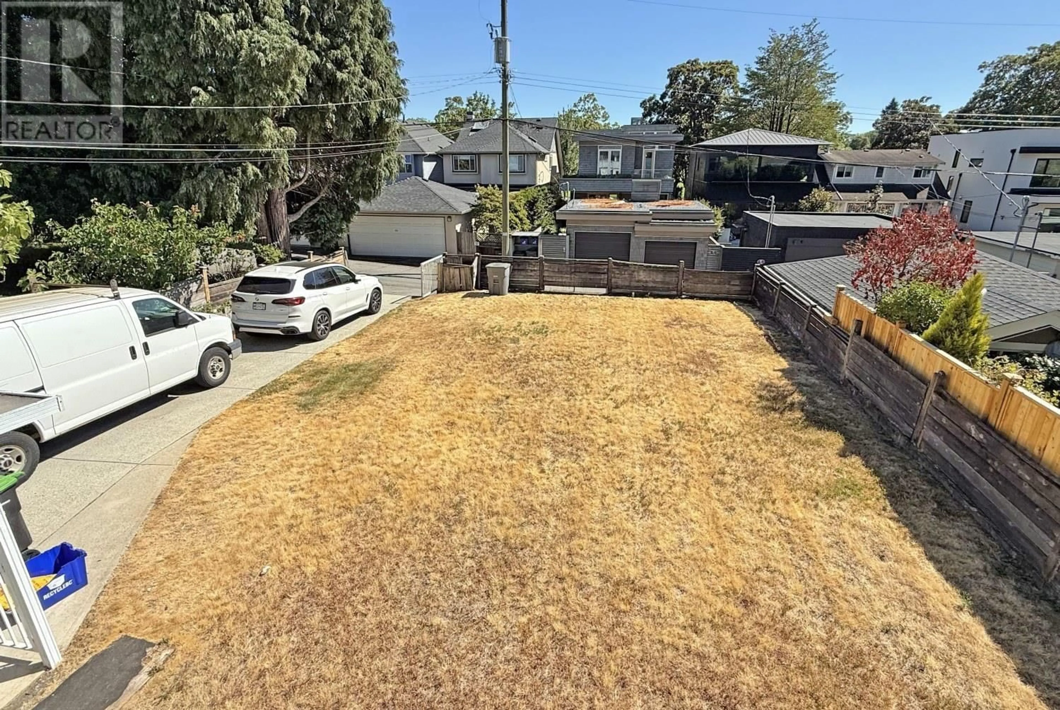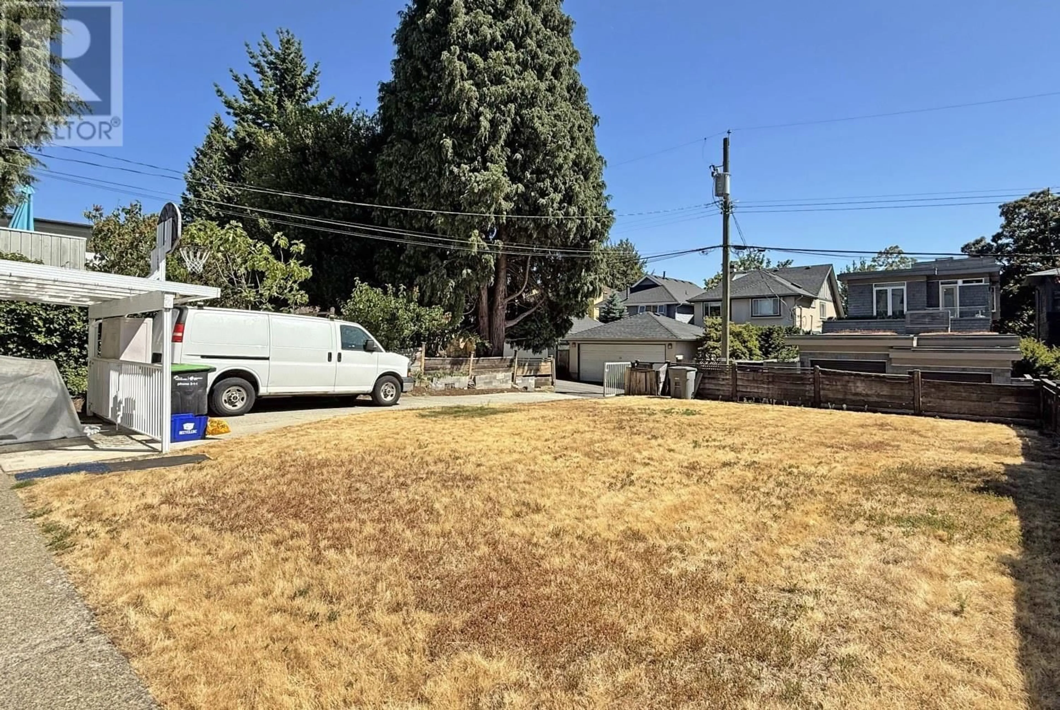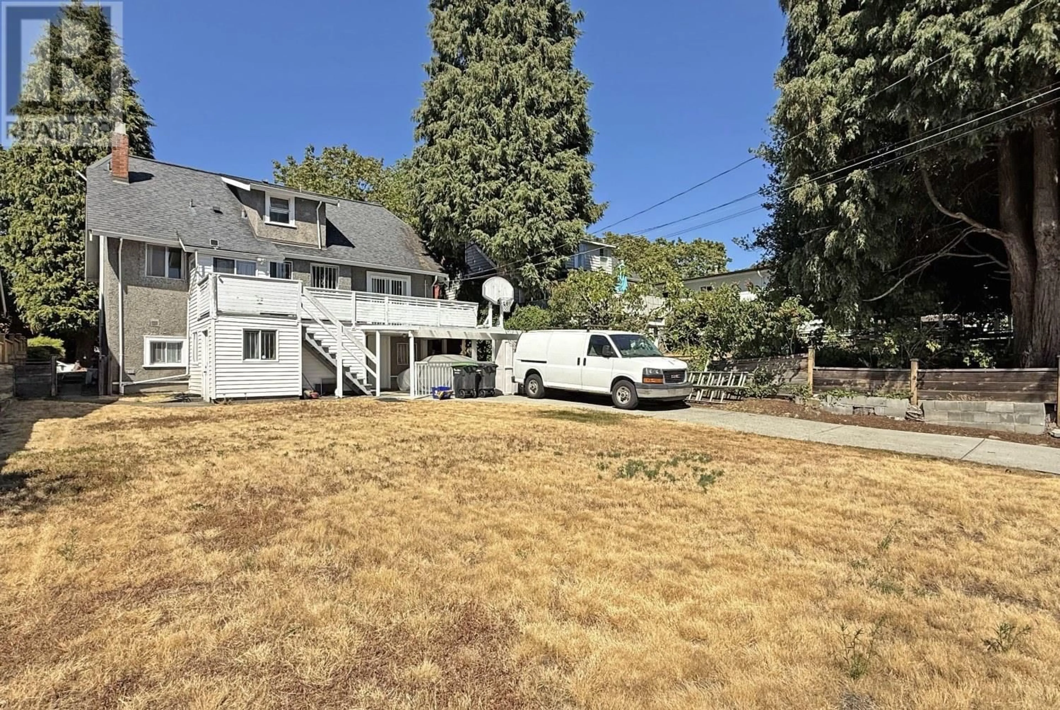3072 28TH AVENUE, Vancouver, British Columbia V6L1X5
Contact us about this property
Highlights
Estimated valueThis is the price Wahi expects this property to sell for.
The calculation is powered by our Instant Home Value Estimate, which uses current market and property price trends to estimate your home’s value with a 90% accuracy rate.Not available
Price/Sqft$1,316/sqft
Monthly cost
Open Calculator
Description
Bright and inviting home located in the highly sought-after MacKenzie Heights neighborhood. Situated on a generous 49.5' x 130.24' (6447 sqft) lot, this home offers 2696 sqft of living space. The main level features spacious living and dining areas with hardwood flooring, along with 2 bedrooms and 1 bathroom. Upstairs offers 2 additional bedrooms and a full bathroom. The lower level includes a large rec room and a 1 bedroom suite with a separate entrance. Enjoy the expansive south facing backyard, perfect for outdoor entertaining or gardening. Just steps from Balaclava Park and within the catchment areas of Kitchener Elementary and Prince of Wales Secondary. Conveniently located near St. George´s and Crofton House private schools and UBC. (id:39198)
Property Details
Interior
Features
Exterior
Parking
Garage spaces -
Garage type -
Total parking spaces 3
Property History
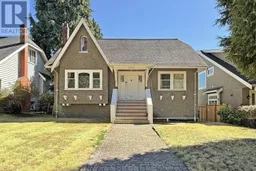 6
6
