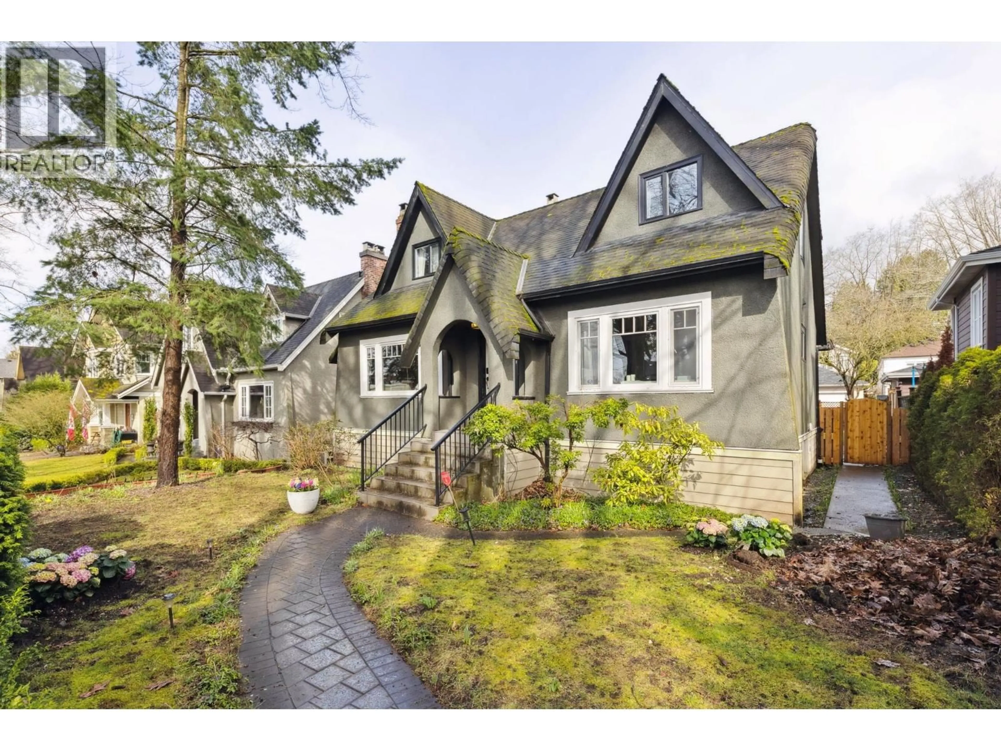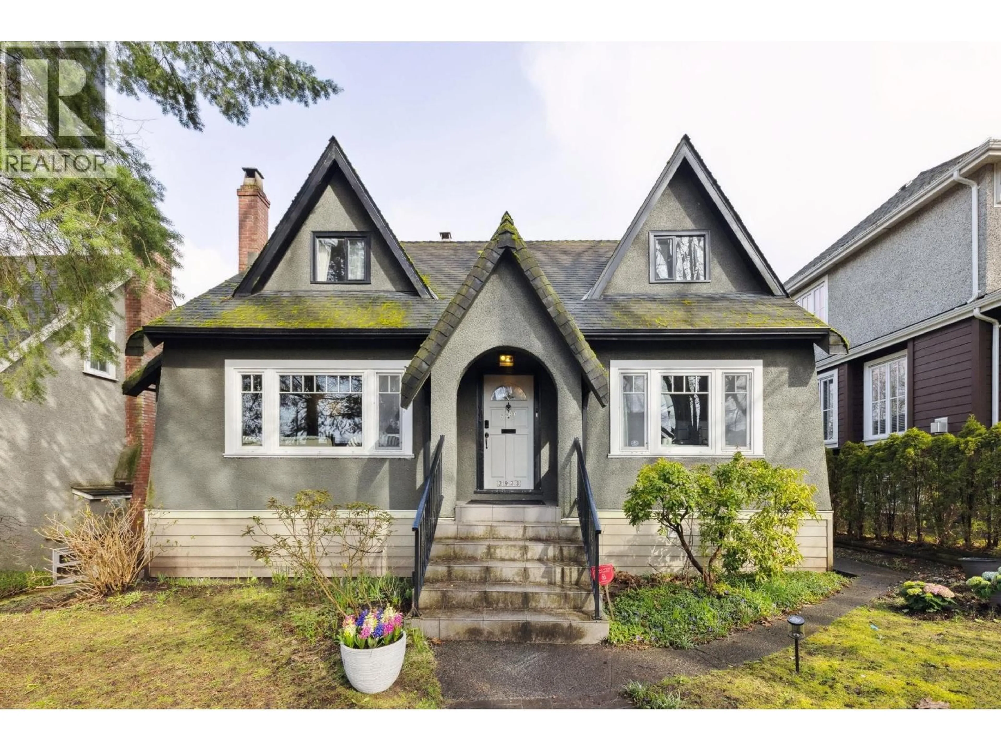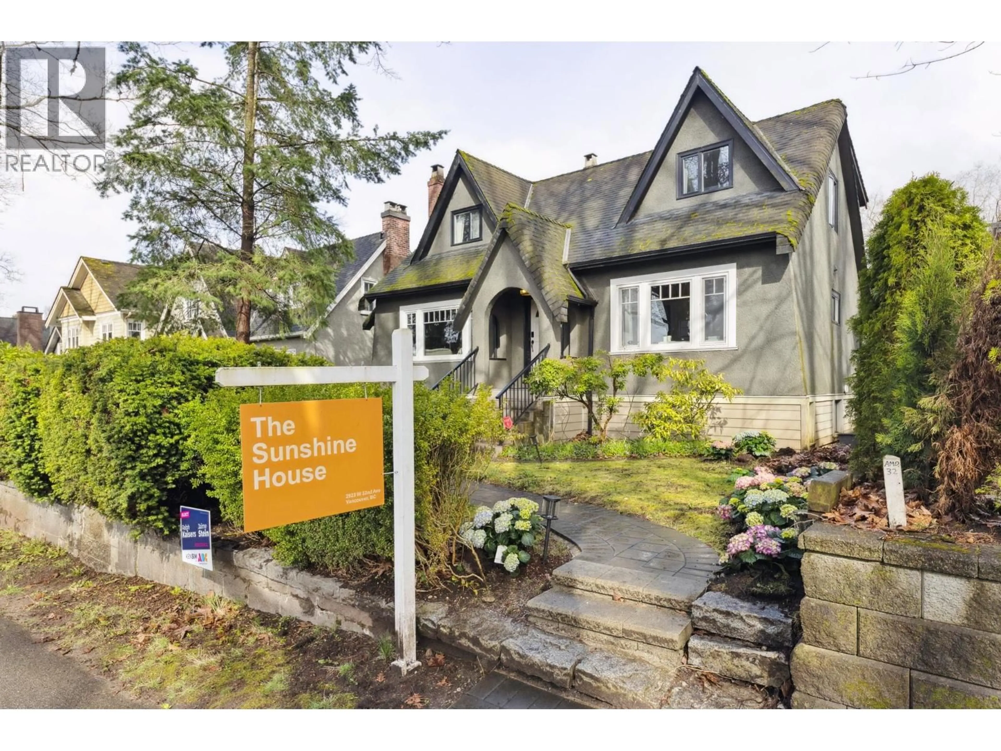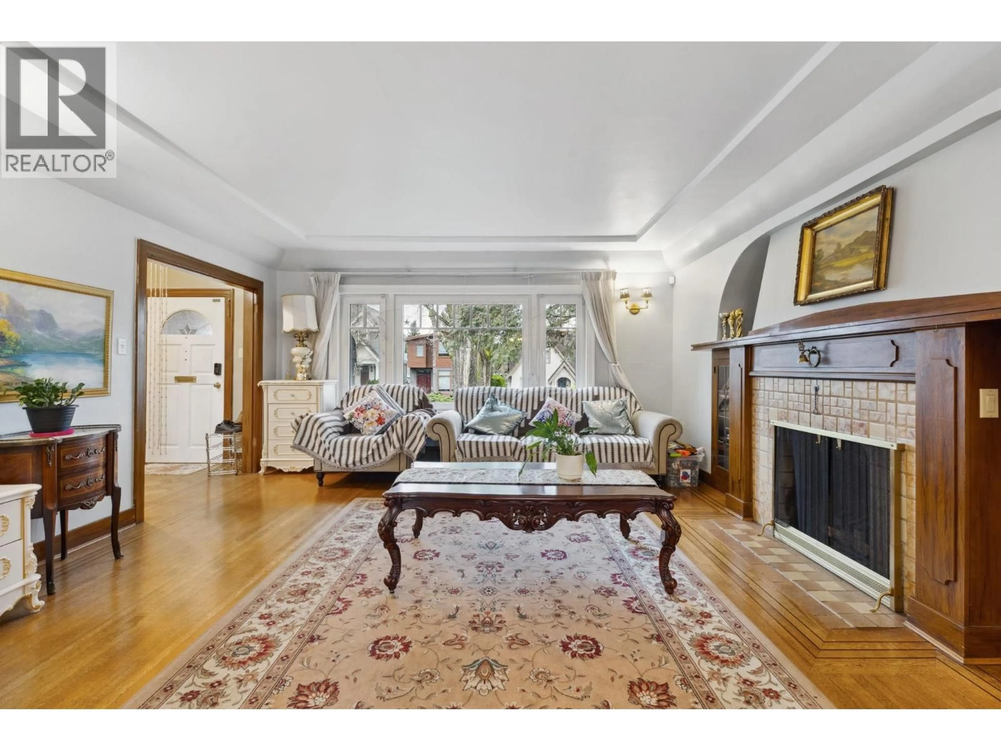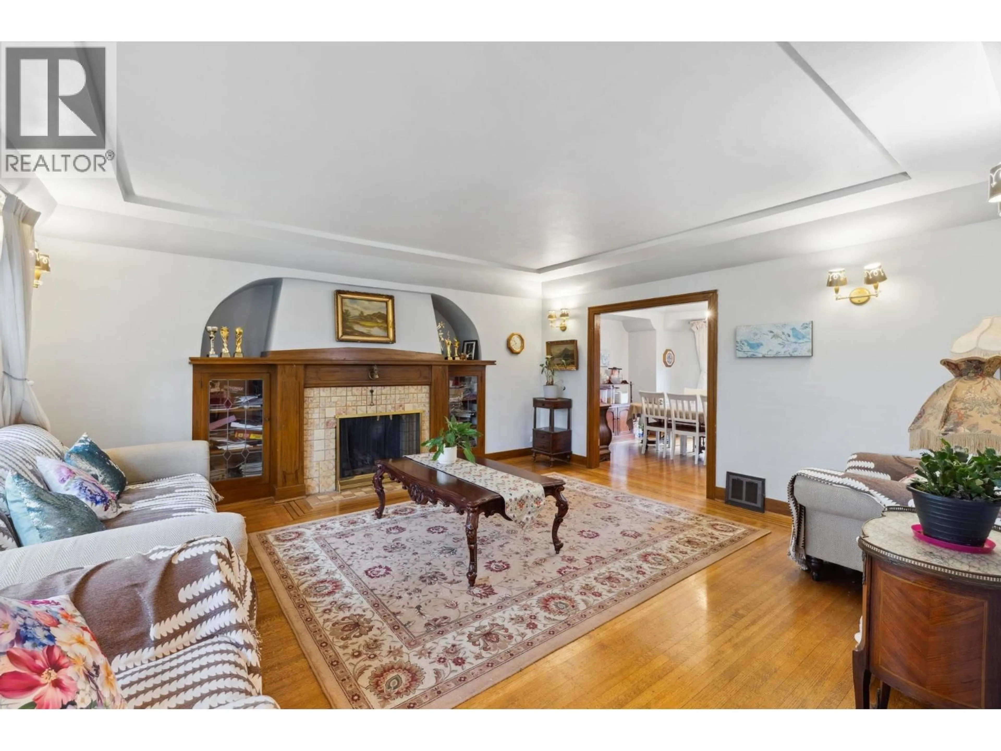2923 32ND AVENUE, Vancouver, British Columbia V6L2B8
Contact us about this property
Highlights
Estimated valueThis is the price Wahi expects this property to sell for.
The calculation is powered by our Instant Home Value Estimate, which uses current market and property price trends to estimate your home’s value with a 90% accuracy rate.Not available
Price/Sqft$1,055/sqft
Monthly cost
Open Calculator
Description
Nicely maintained character home of over 3,100 square feet in the heart of Mackenzie Heights. Nicely situated on a 49.5' x 130' foot property on the high side of the street is ideal for future development. Current home features a lovely main floor with spacious principal rooms including a dining room opening onto a private deck. Good size kitchen with eating area and family room. Top floor includes 3 bedrooms with 2 full bathrooms. Lower level contains a large rec room, laundry and plenty flex area. Pretty street in popular location near parks, schools and transportation. School Catchment: Lord Kitchener Elementary & Prince of Wales Secondary. (id:39198)
Property Details
Interior
Features
Exterior
Parking
Garage spaces -
Garage type -
Total parking spaces 3
Property History
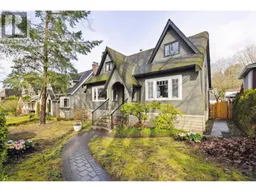 37
37
