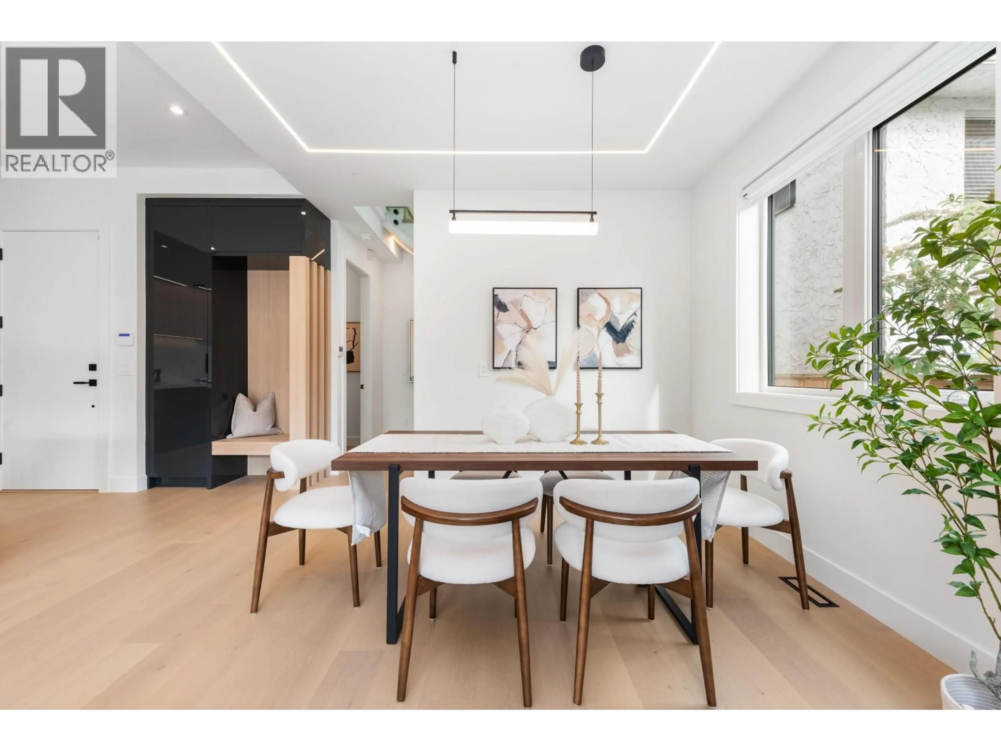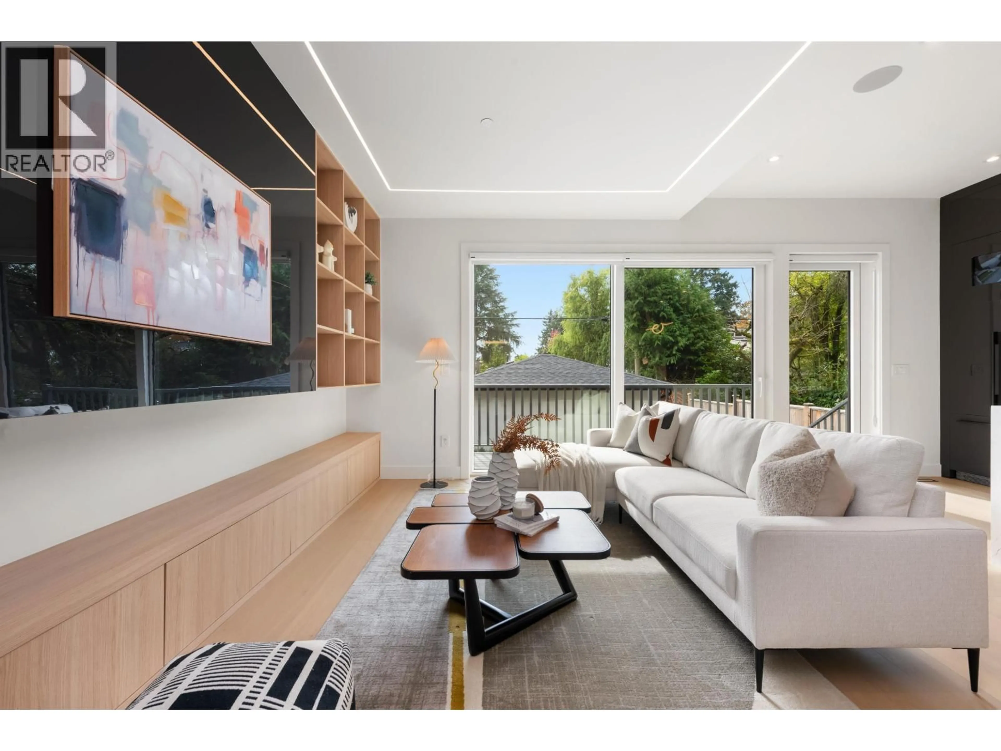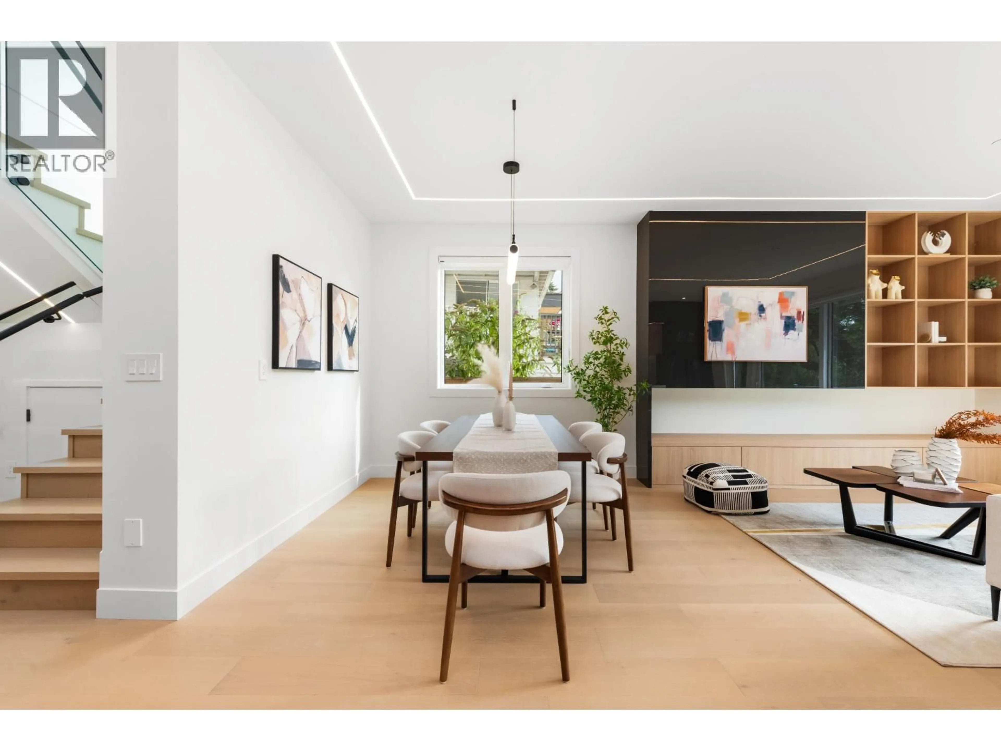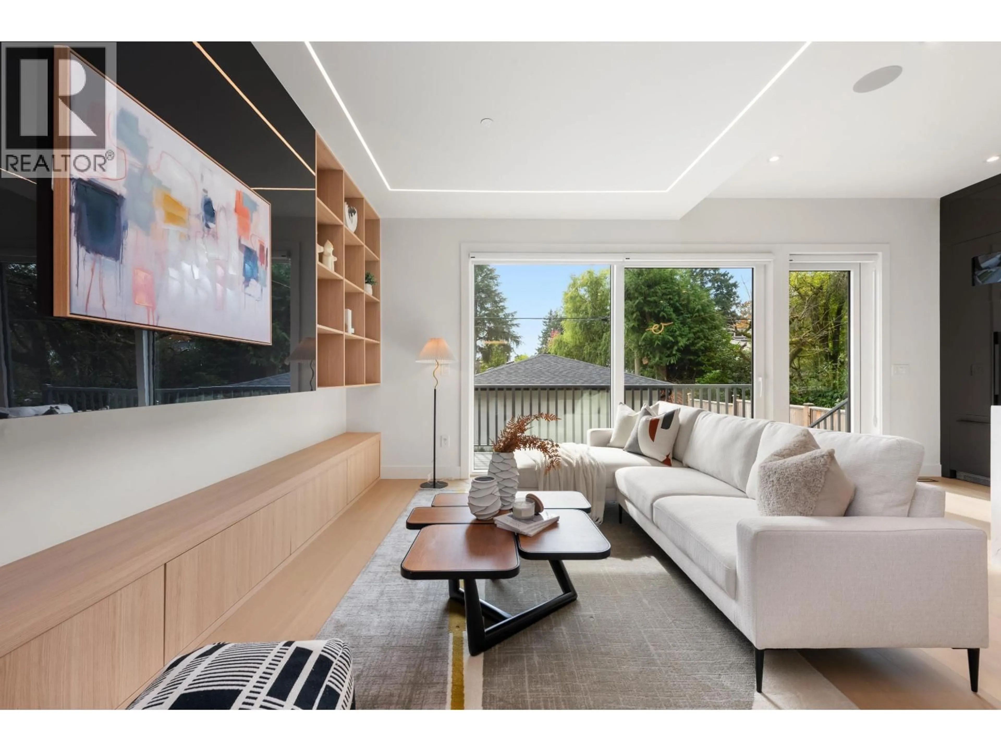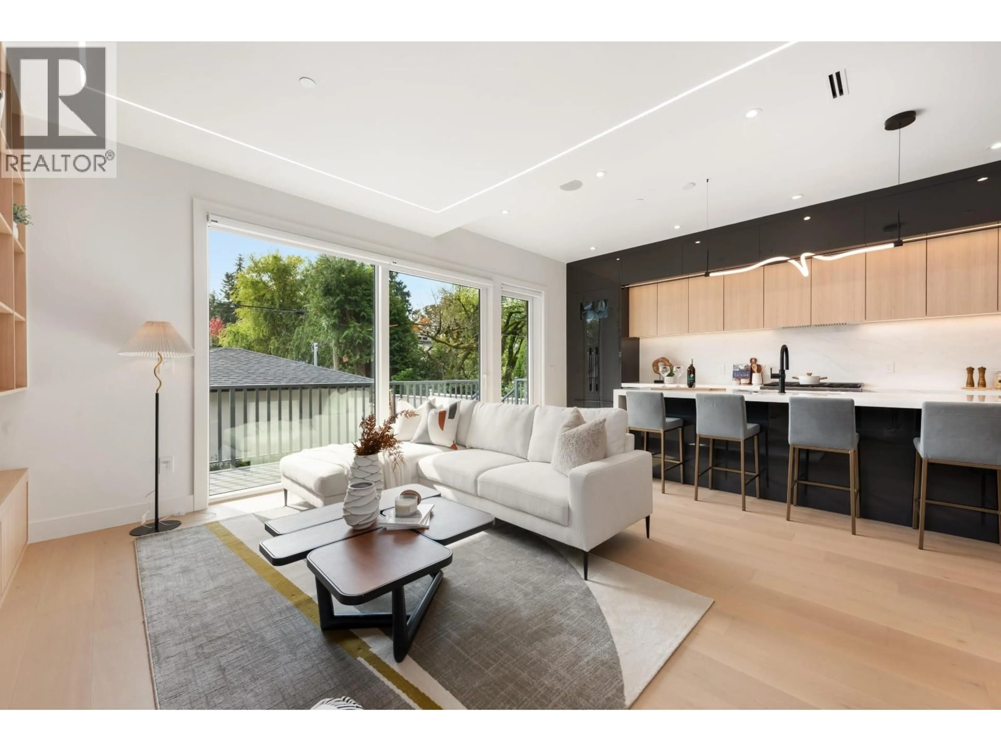2 - 3232 38TH AVENUE, Vancouver, British Columbia V6N2X6
Contact us about this property
Highlights
Estimated valueThis is the price Wahi expects this property to sell for.
The calculation is powered by our Instant Home Value Estimate, which uses current market and property price trends to estimate your home’s value with a 90% accuracy rate.Not available
Price/Sqft$1,452/sqft
Monthly cost
Open Calculator
Description
Kerrisdale Luxury Living Awaits! Crafted by esteemed builder Astrawest, renowned for 25+ years of luxury homes, this 2-storey back duplex offers 1,549 square ft of refined elegance on a peaceful tree-lined street. The chef´s kitchen boasts Miele appliances, Fisher & Paykel fridge, and a wine cooler, while air conditioning and built-in speakers enhance modern comfort. With 3 bedrooms & 3.5 baths-each featuring a private ensuite-plus a secluded patio, every detail is designed for upscale living. Situated minutes from St. George´s, Crofton House, shopping, and transit, this home is the perfect fusion of sophistication, lifestyle, and location. (id:39198)
Property Details
Interior
Features
Exterior
Parking
Garage spaces -
Garage type -
Total parking spaces 1
Condo Details
Inclusions
Property History
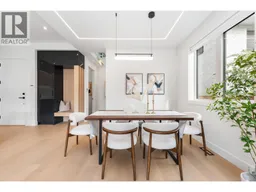 28
28
