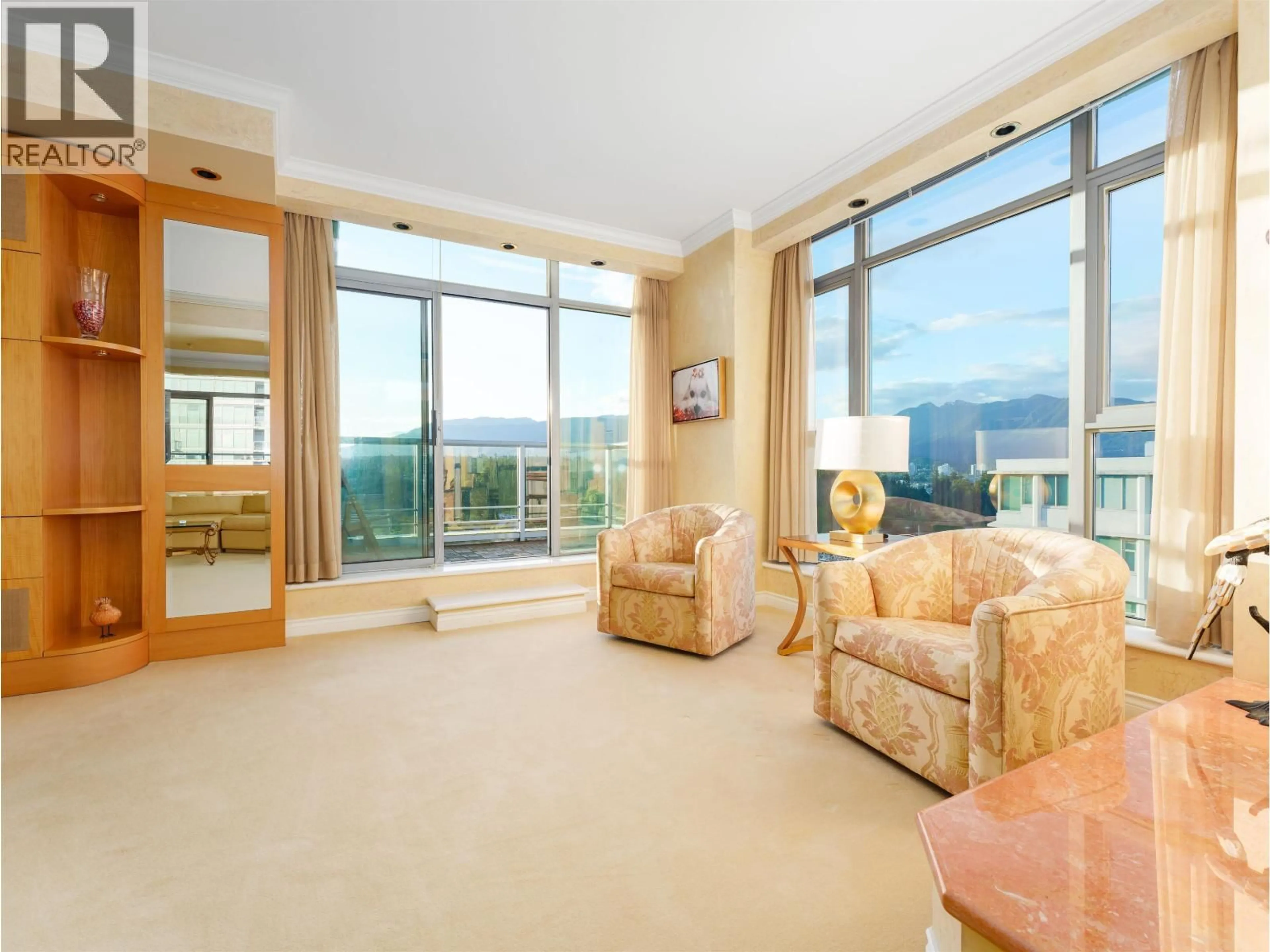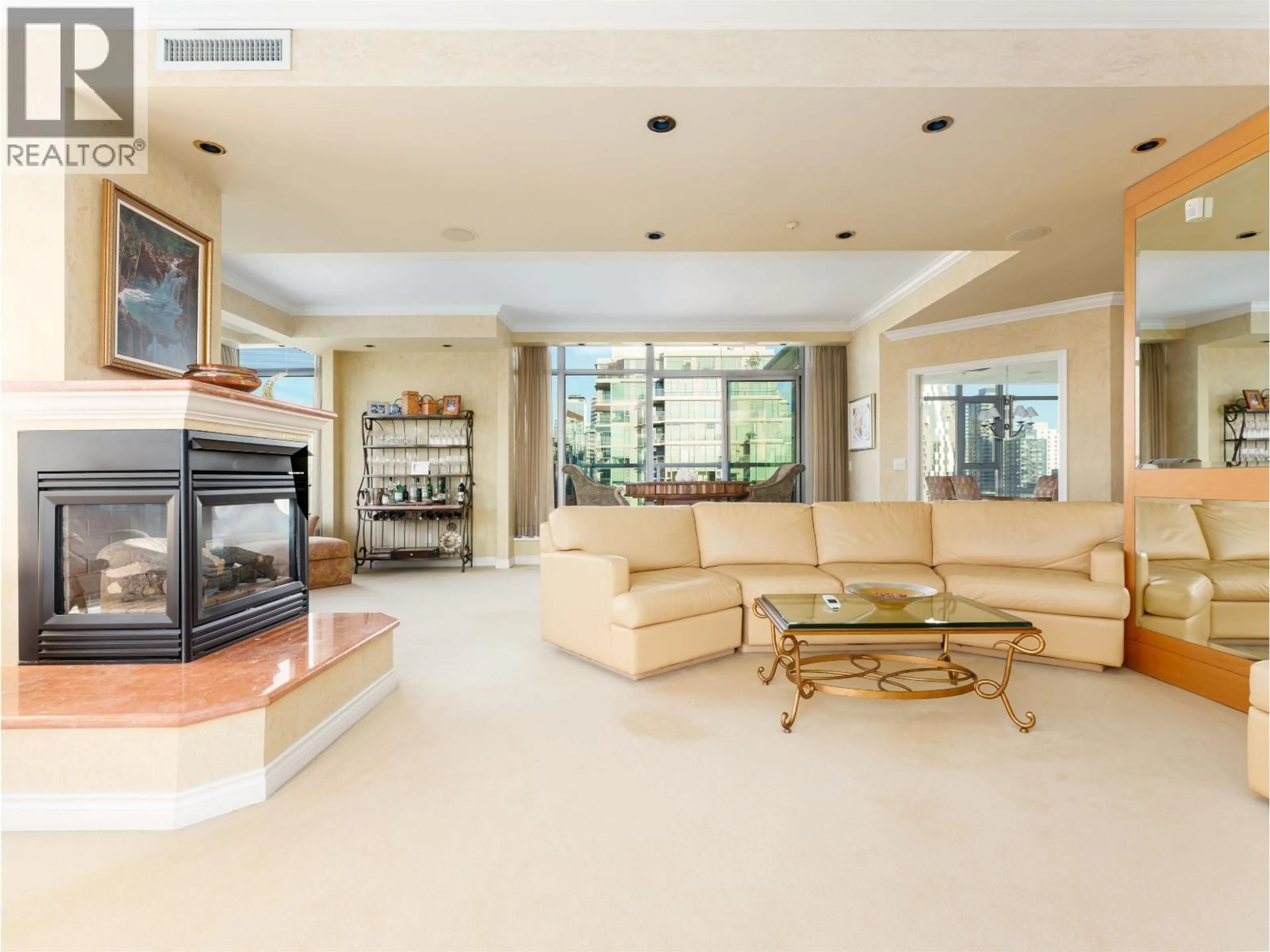PH3 - 1790 BAYSHORE DRIVE, Vancouver, British Columbia V6G3G5
Contact us about this property
Highlights
Estimated valueThis is the price Wahi expects this property to sell for.
The calculation is powered by our Instant Home Value Estimate, which uses current market and property price trends to estimate your home’s value with a 90% accuracy rate.Not available
Price/Sqft$1,898/sqft
Monthly cost
Open Calculator
Description
This stunning three bedroom home features 270 degree views of Burrard Inlet, the North Shore Mountains, and Stanley Park and was extensively customized by the current owners to create house-like living spaces, perfect for entertaining family and friends. Exquisitely finished, with extensive use of marble and venetian plaster throughout and complimented by Berber carpets, this home in the sky is in pristine condition and situated in the quiet and serene Bayshore Gardens enclave next to Stanley Park. Easy walkability to everything the city has to offer; Seawall, restaurants, groceries, and coffee shops, the location is second to none. First class building amenities include a concierge, gym, and sauna and a storage locker and three secure underground parking stalls are included. (id:39198)
Property Details
Interior
Features
Exterior
Parking
Garage spaces -
Garage type -
Total parking spaces 3
Condo Details
Amenities
Exercise Centre, Laundry - In Suite
Inclusions
Property History
 40
40




